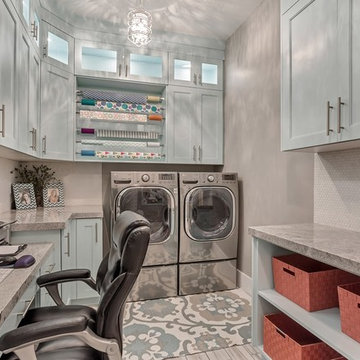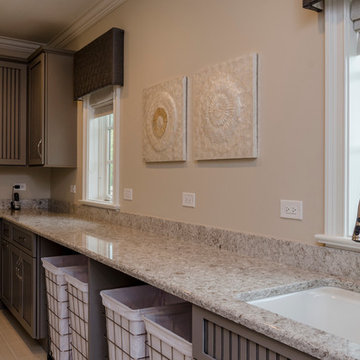Idées déco de buanderies avec parquet peint et un sol en carrelage de porcelaine
Trier par :
Budget
Trier par:Populaires du jour
1 - 20 sur 8 809 photos

We basically squeezed this into a closet, but wow does it deliver! The roll out shelf can expand for folding and ironing and push back in when it's not needed. The wood shelves offer great linen storage and the exposed brick is a great reminder of all the hard work that has been done in this home!
Joe Kwon

Exemple d'une buanderie chic avec un évier de ferme, un placard à porte shaker, des portes de placard bleues, un plan de travail en quartz, un mur bleu, un sol en carrelage de porcelaine, des machines superposées et un plan de travail blanc.

Réalisation d'une petite buanderie linéaire tradition dédiée avec un évier encastré, un placard à porte shaker, des portes de placard blanches, un plan de travail en quartz modifié, une crédence blanche, une crédence en carrelage métro, un mur multicolore, un sol en carrelage de porcelaine, des machines côte à côte, un sol noir, un plan de travail blanc et du papier peint.

The light filled laundry room is punctuated with black and gold accents, a playful floor tile pattern and a large dog shower. The U-shaped laundry room features plenty of counter space for folding clothes and ample cabinet storage. A mesh front drying cabinet is the perfect spot to hang clothes to dry out of sight. The "drop zone" outside of the laundry room features a countertop beside the garage door for leaving car keys and purses. Under the countertop, the client requested an open space to fit a large dog kennel to keep it tucked away out of the walking area. The room's color scheme was pulled from the fun floor tile and works beautifully with the nearby kitchen and pantry.

Aménagement d'une grande buanderie linéaire classique avec un placard à porte shaker, des portes de placard blanches, un plan de travail en granite, une crédence en carrelage de pierre, un mur blanc, un sol en carrelage de porcelaine, des machines côte à côte, un sol marron, plan de travail noir et une crédence multicolore.

Idées déco pour une grande buanderie classique en U dédiée avec un évier encastré, un placard à porte shaker, des portes de placard beiges, un plan de travail en quartz modifié, un sol en carrelage de porcelaine, des machines côte à côte et un mur marron.

Exemple d'une grande buanderie tendance en U dédiée avec un évier encastré, un placard à porte plane, des portes de placard blanches, un plan de travail en surface solide, une crédence grise, une crédence en carreau de porcelaine, un mur blanc, un sol en carrelage de porcelaine, des machines côte à côte, un sol blanc et un plan de travail blanc.

This home was a blend of modern and traditional, mixed finishes, classic subway tiles, and ceramic light fixtures. The kitchen was kept bright and airy with high-end appliances for the avid cook and homeschooling mother. As an animal loving family and owner of two furry creatures, we added a little whimsy with cat wallpaper in their laundry room.

We updated this laundry room by installing Medallion Silverline Jackson Flat Panel cabinets in white icing color. The countertops are a custom Natural Black Walnut wood top with a Mockett charging station and a Porter single basin farmhouse sink and Moen Arbor high arc faucet. The backsplash is Ice White Wow Subway Tile. The floor is Durango Tumbled tile.

This "perfect-sized" laundry room is just off the mudroom and can be closed off from the rest of the house. The large window makes the space feel large and open. A custom designed wall of shelving and specialty cabinets accommodates everything necessary for day-to-day laundry needs. This custom home was designed and built by Meadowlark Design+Build in Ann Arbor, Michigan. Photography by Joshua Caldwell.

A modern white laundry with sleek concrete Caesarstone bench tops, concrete look tiles and black fixtures. Recycled timber shelves. Opaque glass laundry door. Built by Robert Paragalli, R.E.P Building. Joinery by Impact Joinery. Photography by Hcreations.

Multi-Functional and beautiful Laundry/Mudroom. Laundry folding space above the washer/drier with pull out storage in between. Storage for cleaning and other items above the washer/drier.

Architectural Consulting, Exterior Finishes, Interior Finishes, Showsuite
Town Home Development, Surrey BC
Park Ridge Homes, Raef Grohne Photographer
Exemple d'une petite buanderie nature avec un placard, un placard à porte plane, des portes de placard blanches, un plan de travail en bois, un mur blanc, un sol en carrelage de porcelaine, des machines côte à côte et un sol gris.
Exemple d'une petite buanderie nature avec un placard, un placard à porte plane, des portes de placard blanches, un plan de travail en bois, un mur blanc, un sol en carrelage de porcelaine, des machines côte à côte et un sol gris.

Idées déco pour une petite buanderie linéaire classique en bois foncé dédiée avec un placard à porte plane, un plan de travail en quartz modifié, un sol en carrelage de porcelaine, des machines superposées, un sol marron et un plan de travail blanc.

Modern French Country Laundry Room with painted and distressed hardwood floors.
Idées déco pour une buanderie moderne dédiée et de taille moyenne avec un évier de ferme, un placard à porte affleurante, des portes de placard bleues, un mur beige, parquet peint, des machines côte à côte et un sol blanc.
Idées déco pour une buanderie moderne dédiée et de taille moyenne avec un évier de ferme, un placard à porte affleurante, des portes de placard bleues, un mur beige, parquet peint, des machines côte à côte et un sol blanc.

Zach Molino
Exemple d'une grande buanderie chic en L multi-usage avec un plan de travail en granite, un mur gris, un sol en carrelage de porcelaine, des machines côte à côte, un sol blanc, des portes de placard bleues et un placard avec porte à panneau encastré.
Exemple d'une grande buanderie chic en L multi-usage avec un plan de travail en granite, un mur gris, un sol en carrelage de porcelaine, des machines côte à côte, un sol blanc, des portes de placard bleues et un placard avec porte à panneau encastré.

Aménagement d'une buanderie parallèle classique multi-usage et de taille moyenne avec un évier encastré, un placard sans porte, des portes de placard blanches, un plan de travail en stéatite, un mur beige, un sol en carrelage de porcelaine et des machines côte à côte.

Cette image montre une grande buanderie traditionnelle en L dédiée avec un évier encastré, un placard avec porte à panneau encastré, des portes de placard grises, un plan de travail en quartz modifié, un mur beige, un sol en carrelage de porcelaine et des machines côte à côte.

Transforming laundry day into a stylish affair with our modern laundry room design. From the serene hues of blue cabinetry to the sleek blue tile backsplash, every detail is meticulously curated for both form and function. With floating shelves adding a touch of airy elegance, this space seamlessly blends practicality with contemporary charm. Who says laundry rooms can't be luxurious?

Cette photo montre une grande buanderie chic dédiée avec un placard à porte affleurante, des portes de placard grises, un plan de travail en quartz modifié, un mur beige, un sol en carrelage de porcelaine, un sol blanc et un plan de travail blanc.
Idées déco de buanderies avec parquet peint et un sol en carrelage de porcelaine
1