Idées déco de buanderies avec plan de travail en marbre et une crédence multicolore
Trier par :
Budget
Trier par:Populaires du jour
1 - 20 sur 25 photos

We planned a thoughtful redesign of this beautiful home while retaining many of the existing features. We wanted this house to feel the immediacy of its environment. So we carried the exterior front entry style into the interiors, too, as a way to bring the beautiful outdoors in. In addition, we added patios to all the bedrooms to make them feel much bigger. Luckily for us, our temperate California climate makes it possible for the patios to be used consistently throughout the year.
The original kitchen design did not have exposed beams, but we decided to replicate the motif of the 30" living room beams in the kitchen as well, making it one of our favorite details of the house. To make the kitchen more functional, we added a second island allowing us to separate kitchen tasks. The sink island works as a food prep area, and the bar island is for mail, crafts, and quick snacks.
We designed the primary bedroom as a relaxation sanctuary – something we highly recommend to all parents. It features some of our favorite things: a cognac leather reading chair next to a fireplace, Scottish plaid fabrics, a vegetable dye rug, art from our favorite cities, and goofy portraits of the kids.
---
Project designed by Courtney Thomas Design in La Cañada. Serving Pasadena, Glendale, Monrovia, San Marino, Sierra Madre, South Pasadena, and Altadena.
For more about Courtney Thomas Design, see here: https://www.courtneythomasdesign.com/
To learn more about this project, see here:
https://www.courtneythomasdesign.com/portfolio/functional-ranch-house-design/

This little laundry room uses hidden tricks to modernize and maximize limited space. Opposite the washing machine and dryer, custom cabinetry was added on both sides of an ironing board cupboard. Another thoughtful addition is a space for a hook to help lift clothes to the hanging rack.

Laundry Room in 2cm Statuarietto Marble in a Honed Finish with a 1 1/2" Mitered Edge
Cette photo montre une buanderie parallèle nature multi-usage et de taille moyenne avec un évier encastré, un placard à porte shaker, des portes de placard blanches, plan de travail en marbre, une crédence multicolore, une crédence en marbre, un mur blanc, un sol en vinyl, des machines côte à côte, un sol multicolore et un plan de travail multicolore.
Cette photo montre une buanderie parallèle nature multi-usage et de taille moyenne avec un évier encastré, un placard à porte shaker, des portes de placard blanches, plan de travail en marbre, une crédence multicolore, une crédence en marbre, un mur blanc, un sol en vinyl, des machines côte à côte, un sol multicolore et un plan de travail multicolore.

Cette image montre une petite buanderie linéaire design avec un évier encastré, des portes de placard grises, plan de travail en marbre, un sol en carrelage de céramique, un sol beige, un plan de travail multicolore, un placard à porte plane, une crédence multicolore, une crédence en marbre, un mur gris et des machines dissimulées.

Idée de décoration pour une très grande buanderie tradition en U avec un évier posé, placards, des portes de placard grises, plan de travail en marbre, une crédence multicolore, une crédence en mosaïque, un sol en carrelage de porcelaine, un sol gris et un plan de travail violet.

Idées déco pour une buanderie linéaire méditerranéenne dédiée et de taille moyenne avec un évier encastré, un placard à porte shaker, des portes de placard noires, plan de travail en marbre, une crédence multicolore, une crédence en dalle de pierre, un mur noir, parquet foncé, des machines côte à côte, un sol marron et un plan de travail multicolore.
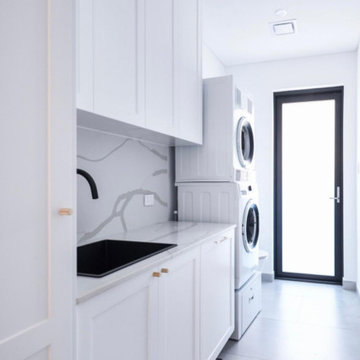
Large laundry with loads of storage and functionality.
Cette image montre une buanderie linéaire minimaliste multi-usage et de taille moyenne avec un évier 1 bac, un placard à porte shaker, des portes de placard blanches, plan de travail en marbre, une crédence multicolore, une crédence en marbre, un mur blanc, un sol en carrelage de porcelaine, des machines superposées, un sol gris et un plan de travail multicolore.
Cette image montre une buanderie linéaire minimaliste multi-usage et de taille moyenne avec un évier 1 bac, un placard à porte shaker, des portes de placard blanches, plan de travail en marbre, une crédence multicolore, une crédence en marbre, un mur blanc, un sol en carrelage de porcelaine, des machines superposées, un sol gris et un plan de travail multicolore.

This project recently completed in Manly shows a perfect blend of classic and contemporary styles. Stunning satin polyurethane cabinets, in our signature 7-coat spray finish, with classic details show that you don’t have to choose between classic and contemporary when renovating your home.
The brief from our client was to create the feeling of a house within their new apartment, allowing their family the ease of apartment living without compromising the feeling of spaciousness. By combining the grandeur of sculpted mouldings with a contemporary neutral colour scheme, we’ve created a mix of old and new school that perfectly suits our client’s lifestyle.
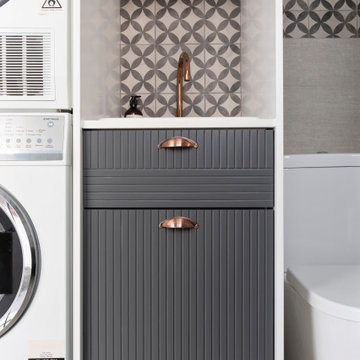
Exemple d'une buanderie moderne multi-usage et de taille moyenne avec un placard avec porte à panneau surélevé, des portes de placard bleues, plan de travail en marbre, une crédence multicolore, une crédence en carreau de ciment, un mur gris, un sol en carrelage de porcelaine, des machines superposées, un sol gris et un plan de travail blanc.
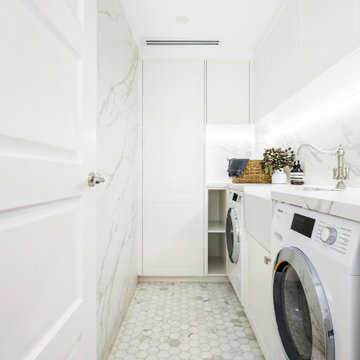
This project recently completed in Manly shows a perfect blend of classic and contemporary styles. Stunning satin polyurethane cabinets, in our signature 7-coat spray finish, with classic details show that you don’t have to choose between classic and contemporary when renovating your home.
The brief from our client was to create the feeling of a house within their new apartment, allowing their family the ease of apartment living without compromising the feeling of spaciousness. By combining the grandeur of sculpted mouldings with a contemporary neutral colour scheme, we’ve created a mix of old and new school that perfectly suits our client’s lifestyle.
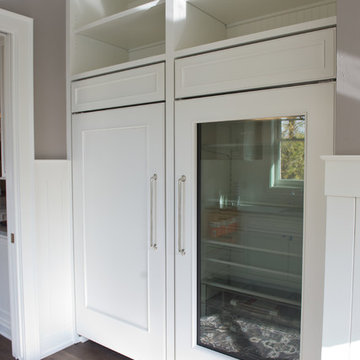
Windows in kitchen overlooking pool and lake.
Réalisation d'une grande buanderie parallèle champêtre multi-usage avec un placard à porte shaker, des portes de placard blanches, plan de travail en marbre, une crédence multicolore, une crédence en mosaïque, parquet foncé, un mur gris et un évier encastré.
Réalisation d'une grande buanderie parallèle champêtre multi-usage avec un placard à porte shaker, des portes de placard blanches, plan de travail en marbre, une crédence multicolore, une crédence en mosaïque, parquet foncé, un mur gris et un évier encastré.

We planned a thoughtful redesign of this beautiful home while retaining many of the existing features. We wanted this house to feel the immediacy of its environment. So we carried the exterior front entry style into the interiors, too, as a way to bring the beautiful outdoors in. In addition, we added patios to all the bedrooms to make them feel much bigger. Luckily for us, our temperate California climate makes it possible for the patios to be used consistently throughout the year.
The original kitchen design did not have exposed beams, but we decided to replicate the motif of the 30" living room beams in the kitchen as well, making it one of our favorite details of the house. To make the kitchen more functional, we added a second island allowing us to separate kitchen tasks. The sink island works as a food prep area, and the bar island is for mail, crafts, and quick snacks.
We designed the primary bedroom as a relaxation sanctuary – something we highly recommend to all parents. It features some of our favorite things: a cognac leather reading chair next to a fireplace, Scottish plaid fabrics, a vegetable dye rug, art from our favorite cities, and goofy portraits of the kids.
---
Project designed by Courtney Thomas Design in La Cañada. Serving Pasadena, Glendale, Monrovia, San Marino, Sierra Madre, South Pasadena, and Altadena.
For more about Courtney Thomas Design, see here: https://www.courtneythomasdesign.com/
To learn more about this project, see here:
https://www.courtneythomasdesign.com/portfolio/functional-ranch-house-design/
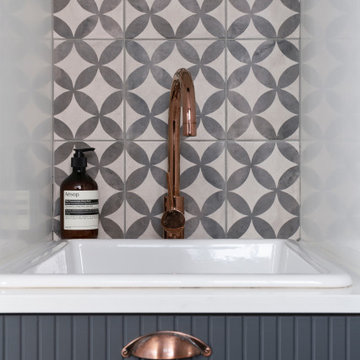
Cette photo montre une buanderie moderne multi-usage et de taille moyenne avec un placard avec porte à panneau surélevé, des portes de placard bleues, plan de travail en marbre, une crédence multicolore, une crédence en carreau de ciment, un mur gris, un sol en carrelage de porcelaine, des machines superposées, un sol gris et un plan de travail blanc.
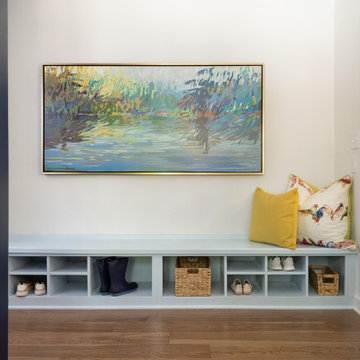
Idée de décoration pour une buanderie parallèle multi-usage et de taille moyenne avec un placard avec porte à panneau encastré, des portes de placard bleues, des machines superposées, plan de travail en marbre, une crédence multicolore, une crédence en marbre, un mur blanc, un sol en bois brun, un sol marron et un plan de travail multicolore.

This little laundry room uses hidden tricks to modernize and maximize limited space. The main wall features bumped out upper cabinets and open shelves that allow space for the air vent on the back wall.
Making the room brighter are light, textured walls covered with Phillip Jeffries wallpaper, under cabinet, and updated lighting.

This little laundry room uses hidden tricks to modernize and maximize limited space. Between the cabinetry and blue fantasy marble countertop sits a luxuriously tiled backsplash. This beautiful backsplash hides the door to necessary valves, its outline barely visible while allowing easy access.

This little laundry room uses hidden tricks to modernize and maximize limited space. The main wall features bumped out upper cabinets above the washing machine for increased storage and easy access. Next to the cabinets are open shelves that allow space for the air vent on the back wall. This fan was faux painted to match the cabinets - blending in so well you wouldn’t even know it’s there!
Between the cabinetry and blue fantasy marble countertop sits a luxuriously tiled backsplash. This beautiful backsplash hides the door to necessary valves, its outline barely visible while allowing easy access.
Making the room brighter are light, textured walls, under cabinet, and updated lighting. Though you can’t see it in the photos, one more trick was used: the door was changed to smaller french doors, so when open, they are not in the middle of the room. Door backs are covered in the same wallpaper as the rest of the room - making the doors look like part of the room, and increasing available space.

Aménagement d'une petite buanderie linéaire contemporaine avec un évier encastré, un placard à porte plane, des portes de placard blanches, plan de travail en marbre, un mur blanc, parquet clair, un sol marron, un plan de travail blanc, une crédence multicolore, une crédence en mosaïque et des machines dissimulées.

laundry, custom cabinetry
Exemple d'une buanderie en bois foncé avec un évier encastré, un placard à porte affleurante, plan de travail en marbre, une crédence multicolore, une crédence en marbre, un mur gris, un sol en carrelage de céramique, des machines côte à côte, un sol beige et un plan de travail beige.
Exemple d'une buanderie en bois foncé avec un évier encastré, un placard à porte affleurante, plan de travail en marbre, une crédence multicolore, une crédence en marbre, un mur gris, un sol en carrelage de céramique, des machines côte à côte, un sol beige et un plan de travail beige.
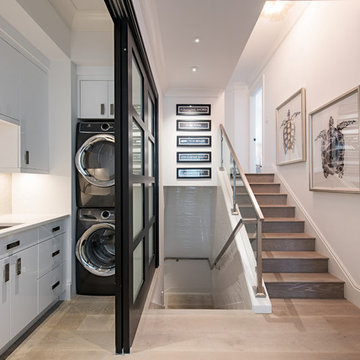
Idée de décoration pour une petite buanderie linéaire design avec un placard à porte plane, des portes de placard blanches, plan de travail en marbre, un mur blanc, parquet clair, un sol marron, un plan de travail blanc, une crédence multicolore, une crédence en mosaïque et des machines dissimulées.
Idées déco de buanderies avec plan de travail en marbre et une crédence multicolore
1