Idées déco de buanderies avec un sol en bois brun et plan de travail noir
Trier par :
Budget
Trier par:Populaires du jour
1 - 20 sur 79 photos
1 sur 3

Inspiration pour une buanderie parallèle rustique dédiée avec un évier encastré, un placard à porte shaker, des portes de placard marrons, un mur blanc, un sol en bois brun, des machines côte à côte, un sol marron, plan de travail noir et un plan de travail en granite.

Inspiration pour une buanderie linéaire traditionnelle dédiée avec un évier encastré, un placard à porte shaker, des portes de placard blanches, un plan de travail en quartz modifié, une crédence noire, une crédence en quartz modifié, un mur multicolore, un sol en bois brun, des machines superposées, un sol marron, plan de travail noir et du papier peint.

Idées déco pour une petite buanderie linéaire craftsman en bois foncé dédiée avec un évier encastré, un placard avec porte à panneau surélevé, un plan de travail en granite, un mur orange, un sol en bois brun, des machines superposées, un sol marron et plan de travail noir.
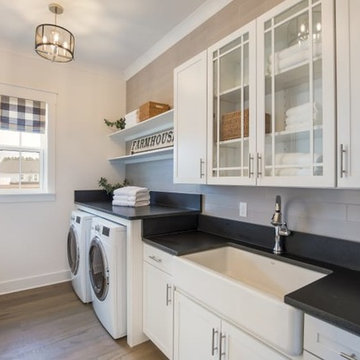
Farmhouse Style Laundry Room with Honed Granite Folding Counter, Farmhouse Style Sink, and Grey Subway Tile Backsplash,.
Exemple d'une buanderie linéaire nature dédiée et de taille moyenne avec un évier de ferme, un placard à porte vitrée, des portes de placard blanches, un plan de travail en granite, un mur blanc, un sol en bois brun, des machines côte à côte, un sol marron et plan de travail noir.
Exemple d'une buanderie linéaire nature dédiée et de taille moyenne avec un évier de ferme, un placard à porte vitrée, des portes de placard blanches, un plan de travail en granite, un mur blanc, un sol en bois brun, des machines côte à côte, un sol marron et plan de travail noir.
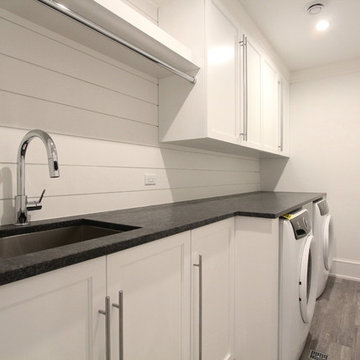
Inspiration pour une buanderie linéaire traditionnelle dédiée et de taille moyenne avec un évier encastré, un placard à porte shaker, des portes de placard blanches, un mur blanc, un sol en bois brun, des machines côte à côte, un sol marron et plan de travail noir.
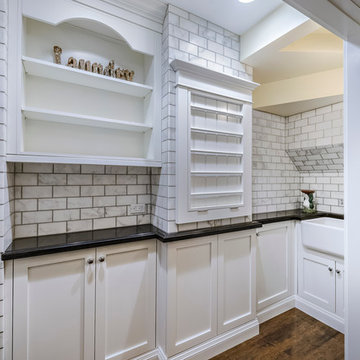
Doyle Terry
Cette photo montre une buanderie chic en U multi-usage et de taille moyenne avec un évier de ferme, un placard à porte shaker, des portes de placard blanches, un mur beige, un sol en bois brun, des machines superposées, un sol marron et plan de travail noir.
Cette photo montre une buanderie chic en U multi-usage et de taille moyenne avec un évier de ferme, un placard à porte shaker, des portes de placard blanches, un mur beige, un sol en bois brun, des machines superposées, un sol marron et plan de travail noir.

Bella Vita Photography
Cette image montre une grande buanderie rustique en U avec un évier de ferme, un placard à porte shaker, des portes de placard blanches, un plan de travail en stéatite, un mur beige, un sol en bois brun, des machines côte à côte, un sol marron et plan de travail noir.
Cette image montre une grande buanderie rustique en U avec un évier de ferme, un placard à porte shaker, des portes de placard blanches, un plan de travail en stéatite, un mur beige, un sol en bois brun, des machines côte à côte, un sol marron et plan de travail noir.

Cette image montre une petite buanderie linéaire minimaliste en bois brun multi-usage avec un sol en bois brun, des machines dissimulées, un placard à porte plane, plan de travail en marbre, un mur beige, plan de travail noir et un évier encastré.

Butler's Pantry between kitchen and dining room doubles as a Laundry room. Laundry machines are hidden behind doors. Leslie Schwartz Photography
Cette photo montre une petite buanderie linéaire chic multi-usage avec un évier 1 bac, un placard à porte affleurante, des portes de placard blanches, un plan de travail en stéatite, un mur vert, un sol en bois brun, des machines dissimulées et plan de travail noir.
Cette photo montre une petite buanderie linéaire chic multi-usage avec un évier 1 bac, un placard à porte affleurante, des portes de placard blanches, un plan de travail en stéatite, un mur vert, un sol en bois brun, des machines dissimulées et plan de travail noir.
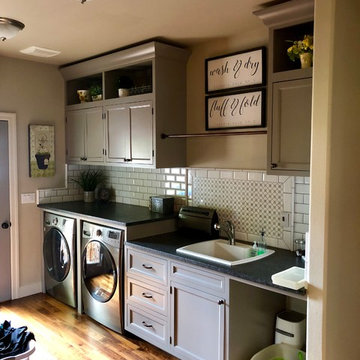
Mongram Interior Design
Aménagement d'une grande buanderie classique en L dédiée avec un évier posé, un placard avec porte à panneau encastré, des portes de placard grises, un plan de travail en granite, un mur beige, un sol en bois brun, des machines côte à côte, un sol marron et plan de travail noir.
Aménagement d'une grande buanderie classique en L dédiée avec un évier posé, un placard avec porte à panneau encastré, des portes de placard grises, un plan de travail en granite, un mur beige, un sol en bois brun, des machines côte à côte, un sol marron et plan de travail noir.
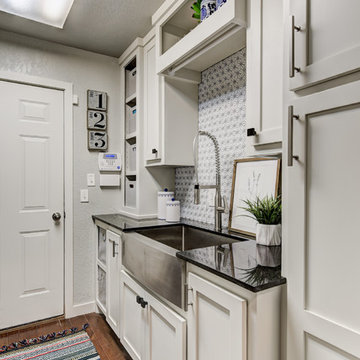
Exemple d'une buanderie parallèle chic dédiée et de taille moyenne avec un évier de ferme, un placard à porte shaker, des portes de placard blanches, un plan de travail en granite, un mur gris, un sol en bois brun, des machines côte à côte, un sol marron et plan de travail noir.
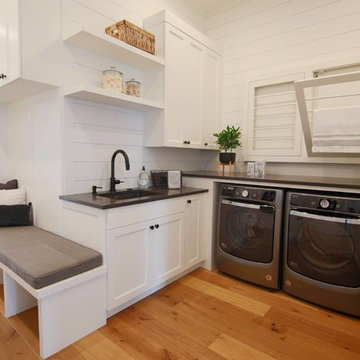
Exemple d'une grande buanderie nature en L multi-usage avec un évier encastré, un placard avec porte à panneau encastré, des portes de placard blanches, un mur blanc, un sol en bois brun, des machines côte à côte et plan de travail noir.
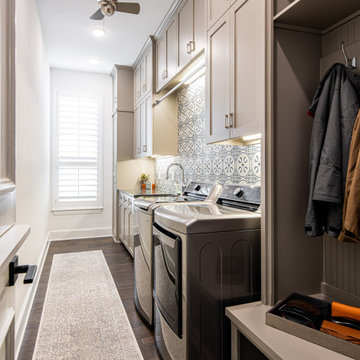
Cette image montre une buanderie linéaire traditionnelle multi-usage et de taille moyenne avec un évier de ferme, un placard à porte shaker, des portes de placard grises, un mur blanc, un sol en bois brun, des machines côte à côte, un sol marron et plan de travail noir.
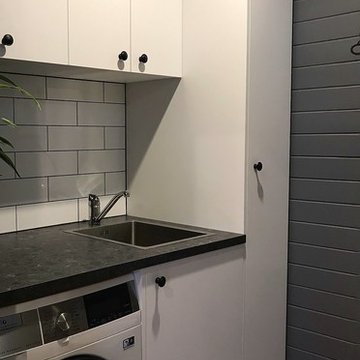
This small laundry space has been renovated to be stylish yet highly practical. A tall storage space gives somewhere for broom, mops and ironing board while the front loader washing machine is tucked neatly under the laminate bench (Laminex Vulcan Stone).

Inspiration pour une petite buanderie linéaire minimaliste en bois clair dédiée avec un évier 1 bac, un placard à porte plane, un plan de travail en stéatite, une crédence multicolore, une crédence en carreau de porcelaine, un mur beige, un sol en bois brun, un lave-linge séchant, un sol marron et plan de travail noir.
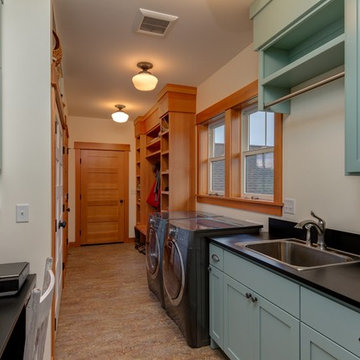
Blanchard Mountain Farm, a small certified organic vegetable farm, sits in an idyllic location; where the Chuckanut Mountains come down to meet the Samish river basin. The owners found and fell in love with the land, knew it was the right place to start their farm, but realized the existing farmhouse was riddled with water damage, poor energy efficiency, and ill-conceived additions. Our remodel team focused their efforts on returning the farmhouse to its craftsman roots, while addressing the structure’s issues, salvaging building materials, and upgrading the home’s performance. Despite removing the roof and taking the entire home down to the studs, we were able to preserve the original fir floors and repurpose much of the original roof framing as rustic wainscoting and paneling. The indoor air quality and heating efficiency were vastly improved with the additions of a heat recovery ventilator and ductless heat pump. The building envelope was upgraded with focused air-sealing, new insulation, and the installation of a ventilation cavity behind the cedar siding. All of these details work together to create an efficient, highly durable home that preserves all the charms a century old farmhouse.
Design by Deborah Todd Building Design Services
Photography by C9 Photography
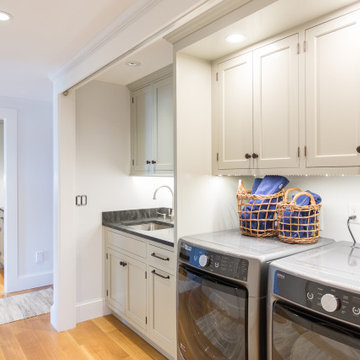
Réalisation d'une buanderie linéaire marine dédiée et de taille moyenne avec un évier encastré, un placard à porte shaker, des portes de placard grises, un plan de travail en granite, un mur gris, un sol en bois brun, des machines côte à côte et plan de travail noir.
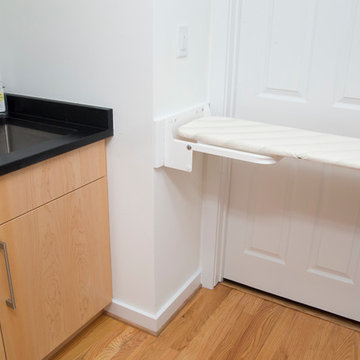
Marilyn Peryer Style House Photography
Exemple d'une petite buanderie parallèle tendance en bois clair dédiée avec un évier encastré, un placard à porte plane, un plan de travail en stéatite, un mur blanc, un sol en bois brun, des machines côte à côte, un sol orange et plan de travail noir.
Exemple d'une petite buanderie parallèle tendance en bois clair dédiée avec un évier encastré, un placard à porte plane, un plan de travail en stéatite, un mur blanc, un sol en bois brun, des machines côte à côte, un sol orange et plan de travail noir.
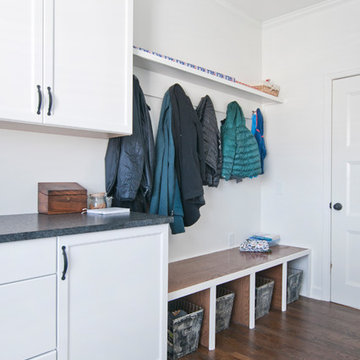
Designed by Terri Sears, Photography by Melissa M. Mills
Cette photo montre une buanderie parallèle chic dédiée et de taille moyenne avec un évier encastré, un placard avec porte à panneau encastré, des portes de placard blanches, un plan de travail en granite, un mur blanc, un sol en bois brun, des machines côte à côte, un sol marron et plan de travail noir.
Cette photo montre une buanderie parallèle chic dédiée et de taille moyenne avec un évier encastré, un placard avec porte à panneau encastré, des portes de placard blanches, un plan de travail en granite, un mur blanc, un sol en bois brun, des machines côte à côte, un sol marron et plan de travail noir.
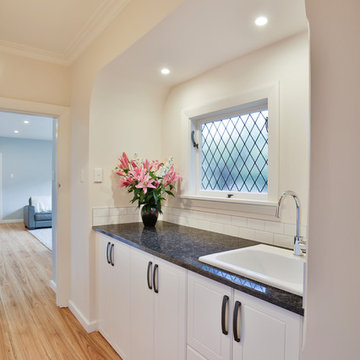
This new laundry was where the original bath sat. We felt this area deserved to be enhanced with the the lead light window and we kept the existing arches. Using the same products and door styles as the kitchen along with built in hidden laundry this area compliments this home and creates a feature for the hallway.
Idées déco de buanderies avec un sol en bois brun et plan de travail noir
1