Idées déco de buanderies avec sol en stratifié
Trier par :
Budget
Trier par:Populaires du jour
1 - 20 sur 277 photos

This home renovation project included a complete gut and reorganization of the main floor, removal of large chimney stack in the middle of the dining room, bringing floors all to same level, moving doors, adding guest bath, master closet, corner fireplace and garage. The result is this beautiful, open, spacious main floor with new kitchen, dining room, living room, master bedroom, master bath, guest bath, laundry room and flooring throughout.

Jenna & Lauren Weiler
Exemple d'une buanderie moderne en L multi-usage et de taille moyenne avec un évier encastré, un placard à porte plane, des portes de placard grises, un plan de travail en granite, un mur beige, sol en stratifié, des machines superposées et un sol multicolore.
Exemple d'une buanderie moderne en L multi-usage et de taille moyenne avec un évier encastré, un placard à porte plane, des portes de placard grises, un plan de travail en granite, un mur beige, sol en stratifié, des machines superposées et un sol multicolore.

Laundry doors made in Zeroline, Arctic white, Velvet. Wall cabinet in Zeroline, Rumskulla Oak Matt.
Benchtop in Caesarstone, Georgian Bluffs.
Exemple d'une petite buanderie tendance en L dédiée avec un évier encastré, des portes de placard blanches, un plan de travail en quartz modifié, une crédence blanche, une crédence en carreau de porcelaine, un mur blanc, sol en stratifié, des machines superposées, un sol marron et un plan de travail gris.
Exemple d'une petite buanderie tendance en L dédiée avec un évier encastré, des portes de placard blanches, un plan de travail en quartz modifié, une crédence blanche, une crédence en carreau de porcelaine, un mur blanc, sol en stratifié, des machines superposées, un sol marron et un plan de travail gris.

Complete Accessory Dwelling Unit Build
Hallway with Stacking Laundry units
Réalisation d'une petite buanderie parallèle nordique avec un placard, des machines superposées, un sol marron, un placard à porte plane, des portes de placard blanches, un plan de travail blanc, un plan de travail en granite, un mur beige, sol en stratifié et un évier posé.
Réalisation d'une petite buanderie parallèle nordique avec un placard, des machines superposées, un sol marron, un placard à porte plane, des portes de placard blanches, un plan de travail blanc, un plan de travail en granite, un mur beige, sol en stratifié et un évier posé.
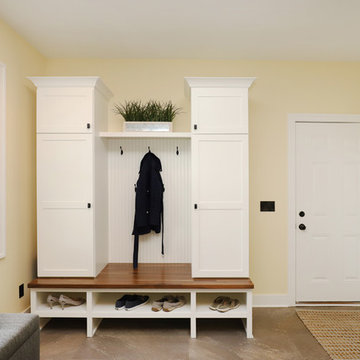
This fantastic mudroom and laundry room combo keeps this family organized. With twin boys, having a spot to drop-it-and-go or pick-it-up-and-go was a must. Two lockers allow for storage of everyday items and they can keep their shoes in the cubbies underneath. Any dirty clothes can be dropped off in the hamper for the wash; keeping all the mess here in the mudroom rather than traipsing all through the house.
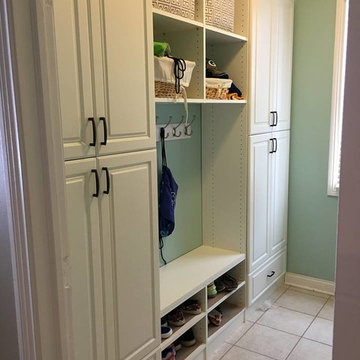
Exemple d'une buanderie parallèle chic dédiée et de taille moyenne avec un placard avec porte à panneau surélevé, des portes de placard blanches, un plan de travail en granite, un évier encastré, un mur vert, sol en stratifié, des machines côte à côte et un sol beige.

The sperate laundry room was integrated into the kitchen and the client loves having the laundry hidden behind cupboards. The door to the backyard allows are easy access to the washing line.
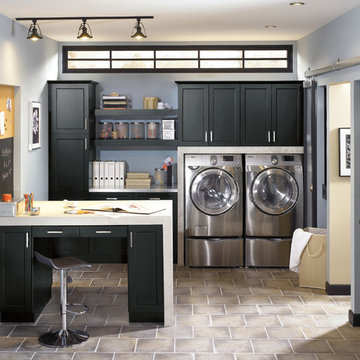
Cette image montre une buanderie linéaire traditionnelle multi-usage et de taille moyenne avec un placard à porte shaker, des portes de placard noires, un plan de travail en surface solide, un mur bleu, sol en stratifié et des machines côte à côte.
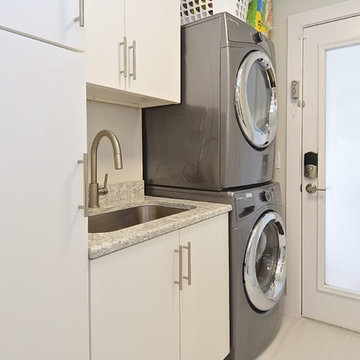
Inspiration pour une petite buanderie linéaire traditionnelle dédiée avec un évier encastré, un placard à porte plane, des portes de placard blanches, un mur blanc, sol en stratifié, des machines superposées et un sol blanc.
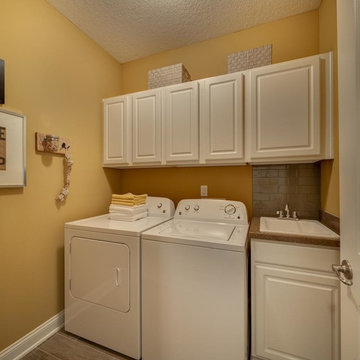
Inspiration pour une buanderie linéaire traditionnelle dédiée et de taille moyenne avec un évier posé, un placard avec porte à panneau surélevé, des portes de placard blanches, un plan de travail en quartz modifié, sol en stratifié, des machines côte à côte et un mur marron.
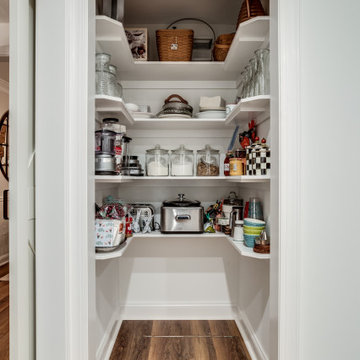
The old kitchen space served well as a multi-use space, allowing the designer to create three areas:
1- This great open Pantry; which still allows full access to a crawl space needed for mechanical access.

Shot Time Productions
Exemple d'une petite buanderie chic en U et bois brun avec un évier encastré, un placard avec porte à panneau surélevé, un plan de travail en granite, une crédence beige, une crédence en carrelage métro, un mur noir et sol en stratifié.
Exemple d'une petite buanderie chic en U et bois brun avec un évier encastré, un placard avec porte à panneau surélevé, un plan de travail en granite, une crédence beige, une crédence en carrelage métro, un mur noir et sol en stratifié.
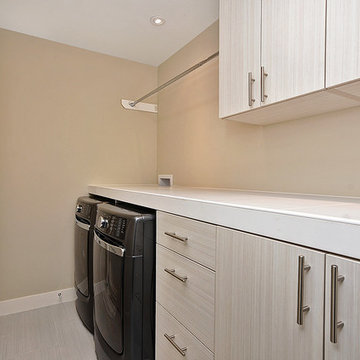
Aménagement d'une petite buanderie linéaire contemporaine en bois clair dédiée avec un placard à porte plane, plan de travail carrelé, un mur beige, sol en stratifié, des machines côte à côte, un sol beige et un plan de travail blanc.
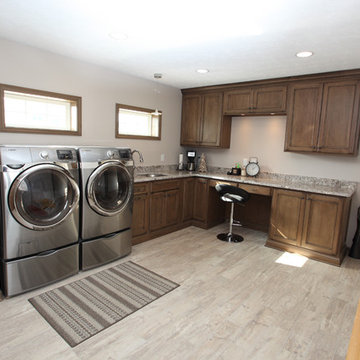
http://www.tonyawittigphotography.com/
Cette photo montre une grande buanderie linéaire chic en bois brun multi-usage avec un évier encastré, un placard avec porte à panneau encastré, un plan de travail en granite, un mur beige, sol en stratifié, des machines côte à côte et un sol beige.
Cette photo montre une grande buanderie linéaire chic en bois brun multi-usage avec un évier encastré, un placard avec porte à panneau encastré, un plan de travail en granite, un mur beige, sol en stratifié, des machines côte à côte et un sol beige.

Idée de décoration pour une petite buanderie linéaire champêtre dédiée avec un évier posé, un placard avec porte à panneau encastré, un plan de travail en stratifié, un mur blanc, sol en stratifié, des machines côte à côte et un sol marron.

A utility doesn't have to be utilitarian! This narrow space in a newly built extension was turned into a pretty utility space, packed with storage and functionality to keep clutter and mess out of the kitchen.

Darko Zagar
Cette image montre une buanderie urbaine multi-usage et de taille moyenne avec un évier intégré, un placard à porte shaker, des portes de placard blanches, un mur blanc, sol en stratifié, des machines côte à côte et un sol marron.
Cette image montre une buanderie urbaine multi-usage et de taille moyenne avec un évier intégré, un placard à porte shaker, des portes de placard blanches, un mur blanc, sol en stratifié, des machines côte à côte et un sol marron.

Laundry room with hanging space and utility sink.
Exemple d'une buanderie chic en U et bois brun dédiée et de taille moyenne avec un évier utilitaire, un placard avec porte à panneau encastré, un plan de travail en stratifié, une crédence blanche, une crédence en carrelage métro, un mur gris, sol en stratifié, des machines côte à côte, un sol multicolore et un plan de travail gris.
Exemple d'une buanderie chic en U et bois brun dédiée et de taille moyenne avec un évier utilitaire, un placard avec porte à panneau encastré, un plan de travail en stratifié, une crédence blanche, une crédence en carrelage métro, un mur gris, sol en stratifié, des machines côte à côte, un sol multicolore et un plan de travail gris.

Jenna & Lauren Weiler
Idée de décoration pour une buanderie minimaliste de taille moyenne avec un évier encastré, un placard à porte plane, des portes de placard grises, un plan de travail en granite, sol en stratifié, des machines superposées, un sol multicolore et un mur gris.
Idée de décoration pour une buanderie minimaliste de taille moyenne avec un évier encastré, un placard à porte plane, des portes de placard grises, un plan de travail en granite, sol en stratifié, des machines superposées, un sol multicolore et un mur gris.

A utility doesn't have to be utilitarian! This narrow space in a newly built extension was turned into a pretty utility space, packed with storage and functionality to keep clutter and mess out of the kitchen.
Idées déco de buanderies avec sol en stratifié
1