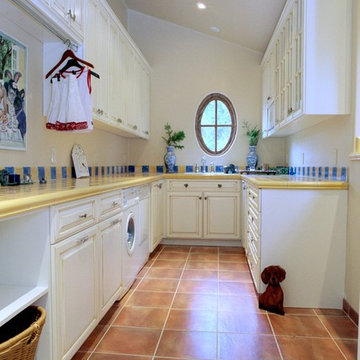Idées déco de buanderies avec tomettes au sol
Trier par :
Budget
Trier par:Populaires du jour
61 - 80 sur 267 photos
1 sur 2

Cette photo montre une buanderie linéaire nature dédiée et de taille moyenne avec un évier de ferme, un placard à porte shaker, des portes de placards vertess, un plan de travail en quartz modifié, un mur blanc, tomettes au sol, des machines côte à côte, un sol marron et un plan de travail blanc.
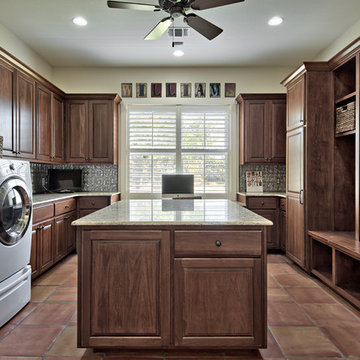
expansive utility/craft room/mudroom with lockers and ample storage space
Aménagement d'une grande buanderie parallèle en bois foncé multi-usage avec un plan de travail en granite, un mur beige, tomettes au sol et des machines côte à côte.
Aménagement d'une grande buanderie parallèle en bois foncé multi-usage avec un plan de travail en granite, un mur beige, tomettes au sol et des machines côte à côte.
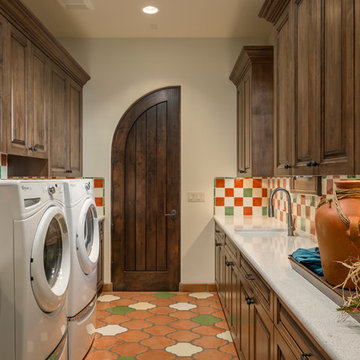
High Res Media
Réalisation d'une buanderie parallèle méditerranéenne en bois foncé dédiée avec un évier encastré, un placard avec porte à panneau surélevé, un mur beige, tomettes au sol, des machines côte à côte et un plan de travail blanc.
Réalisation d'une buanderie parallèle méditerranéenne en bois foncé dédiée avec un évier encastré, un placard avec porte à panneau surélevé, un mur beige, tomettes au sol, des machines côte à côte et un plan de travail blanc.
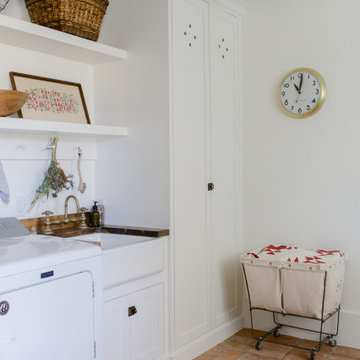
Cette photo montre une grande buanderie linéaire nature dédiée avec un évier de ferme, un placard à porte shaker, des portes de placard blanches, un plan de travail en bois, un mur blanc, tomettes au sol, des machines côte à côte, un sol multicolore et un plan de travail marron.

Major interior renovation. This room used to house the boiler, water heater and various other utility items that took up valuable space. We removed/relocated utilities and designed cabinets from floor to ceiling to maximize every spare inch of storage space. Everything is custom designed, custom built and installed by Michael Kline & Company. Photography: www.dennisroliff.com
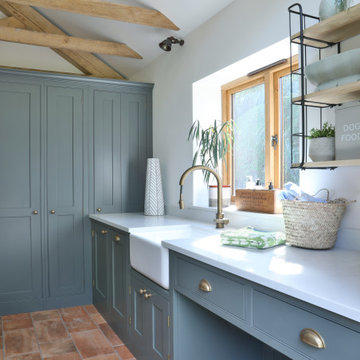
This utility room is a rather compact space but it has everything you would need in a utility; a washing machine, tumble dryer, sink, and storage. It even has a dedicated space for a dog bed. The washing machine and tumble dryer are cleverly stacked in one tall cupboard, with the slim larder cupboard next to it hiding away an ironing board and brooms & mops. The cabinets are painted in Little Greene's Pompeian Ash and the handles are by Armac Martin.

Cette photo montre une petite buanderie chic en U multi-usage avec un évier encastré, un placard sans porte, des portes de placard blanches, un plan de travail en surface solide, un mur blanc, tomettes au sol, des machines côte à côte, un sol multicolore et un plan de travail blanc.

Chris Loomis Photography
Cette photo montre une grande buanderie méditerranéenne dédiée avec un évier de ferme, un placard avec porte à panneau surélevé, des portes de placards vertess, un plan de travail en béton, un mur blanc, tomettes au sol, des machines côte à côte et un sol multicolore.
Cette photo montre une grande buanderie méditerranéenne dédiée avec un évier de ferme, un placard avec porte à panneau surélevé, des portes de placards vertess, un plan de travail en béton, un mur blanc, tomettes au sol, des machines côte à côte et un sol multicolore.
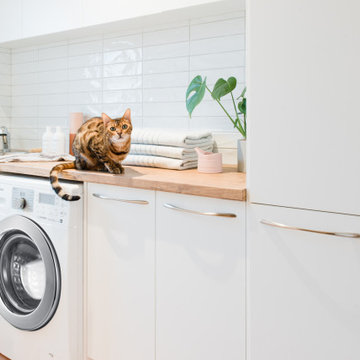
White and timber laundry creating a scandi feel. Even the family furry friend loves this space!
Aménagement d'une buanderie parallèle scandinave dédiée et de taille moyenne avec un évier posé, un placard sans porte, des portes de placard blanches, un plan de travail en stratifié, un mur blanc, tomettes au sol et des machines côte à côte.
Aménagement d'une buanderie parallèle scandinave dédiée et de taille moyenne avec un évier posé, un placard sans porte, des portes de placard blanches, un plan de travail en stratifié, un mur blanc, tomettes au sol et des machines côte à côte.
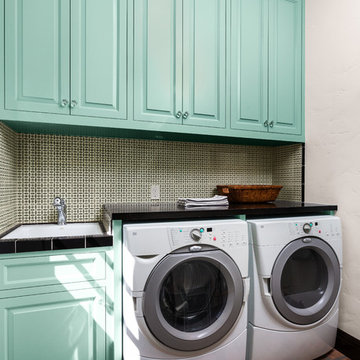
Cette image montre une buanderie linéaire méditerranéenne de taille moyenne avec un placard avec porte à panneau surélevé, des portes de placard bleues, un mur blanc, tomettes au sol, des machines côte à côte, un sol marron, un plan de travail en quartz modifié et plan de travail noir.

photo credit: Haris Kenjar
Cette image montre une buanderie traditionnelle en U avec un évier de ferme, des portes de placard blanches, un plan de travail en bois, un mur blanc, tomettes au sol, des machines dissimulées, un sol bleu et un placard à porte shaker.
Cette image montre une buanderie traditionnelle en U avec un évier de ferme, des portes de placard blanches, un plan de travail en bois, un mur blanc, tomettes au sol, des machines dissimulées, un sol bleu et un placard à porte shaker.
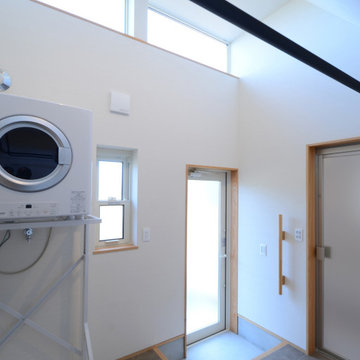
石巻平野町の家(豊橋市)脱衣室+ランドリールーム
Aménagement d'une buanderie de taille moyenne et dédiée avec un mur blanc, un plafond en papier peint, du papier peint, tomettes au sol, des machines superposées et un sol gris.
Aménagement d'une buanderie de taille moyenne et dédiée avec un mur blanc, un plafond en papier peint, du papier peint, tomettes au sol, des machines superposées et un sol gris.

With a busy working lifestyle and two small children, Burlanes worked closely with the home owners to transform a number of rooms in their home, to not only suit the needs of family life, but to give the wonderful building a new lease of life, whilst in keeping with the stunning historical features and characteristics of the incredible Oast House.
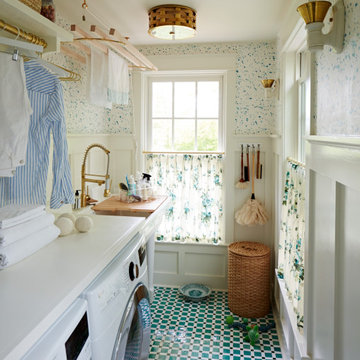
Idée de décoration pour une petite buanderie parallèle tradition dédiée avec tomettes au sol et des machines côte à côte.
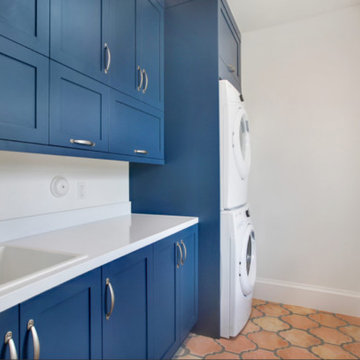
found these spanish floor tiles and wanted to combine the color with bright blue cabinets and white countertop to make the laundry room bright and sunny.
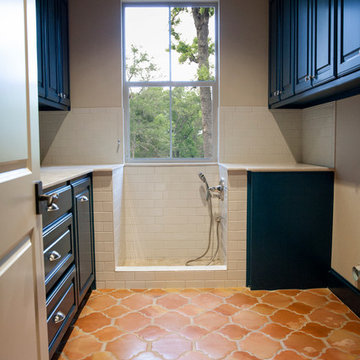
Marianne Joy Photography
Inspiration pour une buanderie méditerranéenne en U multi-usage et de taille moyenne avec un placard avec porte à panneau surélevé, des portes de placard bleues, un plan de travail en granite, un mur beige, tomettes au sol et des machines côte à côte.
Inspiration pour une buanderie méditerranéenne en U multi-usage et de taille moyenne avec un placard avec porte à panneau surélevé, des portes de placard bleues, un plan de travail en granite, un mur beige, tomettes au sol et des machines côte à côte.
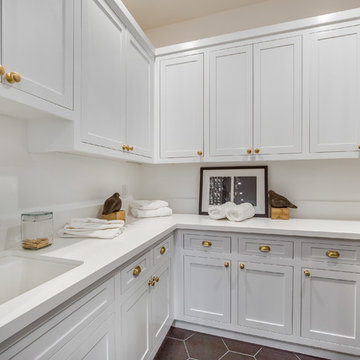
Laundry Room of the Beautiful New Encino Construction which included the installation of white laundry room cabinets, sink and faucet, white wall painting and tiled flooring.
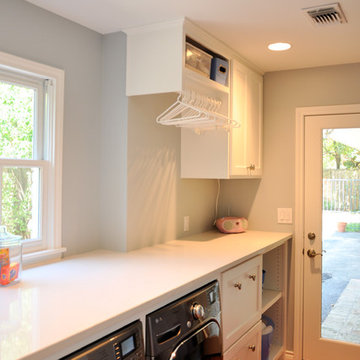
Idées déco pour une buanderie linéaire contemporaine de taille moyenne avec un placard à porte shaker, des portes de placard blanches, tomettes au sol et des machines côte à côte.
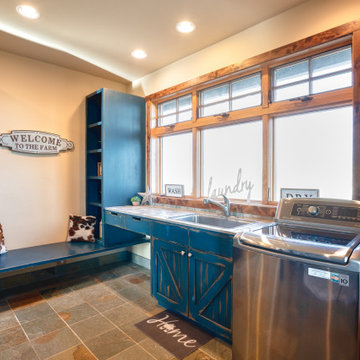
Farmhouse laundry room with blue, rustic cabinets
Idée de décoration pour une grande buanderie champêtre en L multi-usage avec un évier posé, des portes de placard bleues, un mur beige, tomettes au sol, des machines côte à côte et un sol multicolore.
Idée de décoration pour une grande buanderie champêtre en L multi-usage avec un évier posé, des portes de placard bleues, un mur beige, tomettes au sol, des machines côte à côte et un sol multicolore.
Idées déco de buanderies avec tomettes au sol
4
