Idées déco de buanderies avec un évier 1 bac et parquet foncé
Trier par :
Budget
Trier par:Populaires du jour
1 - 20 sur 51 photos
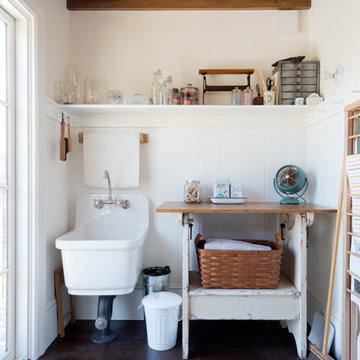
Not your typical laundry room. A high shelf wraps around the room. Pegs line the walls on the high wainscoting. A custom table can be used for folding or easily transforms into a bench.

Silvertone Photography
Cette photo montre une buanderie moderne avec un évier 1 bac, des portes de placard blanches, un plan de travail en granite, un mur blanc, parquet foncé, plan de travail noir et des machines dissimulées.
Cette photo montre une buanderie moderne avec un évier 1 bac, des portes de placard blanches, un plan de travail en granite, un mur blanc, parquet foncé, plan de travail noir et des machines dissimulées.

Exemple d'une buanderie tendance dédiée avec un évier 1 bac, un placard à porte plane, des portes de placard blanches, une crédence multicolore, un mur blanc, parquet foncé, des machines superposées et un plan de travail blanc.
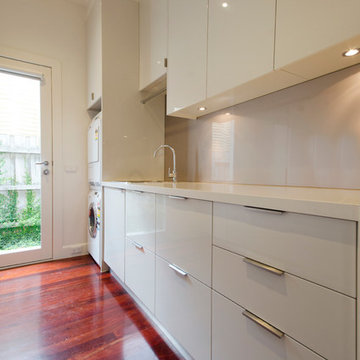
Adrienne Bizzarri Photography
Idées déco pour une grande buanderie parallèle contemporaine dédiée avec un évier 1 bac, un placard à porte plane, des portes de placard blanches, un plan de travail en quartz modifié, un mur blanc, des machines superposées et parquet foncé.
Idées déco pour une grande buanderie parallèle contemporaine dédiée avec un évier 1 bac, un placard à porte plane, des portes de placard blanches, un plan de travail en quartz modifié, un mur blanc, des machines superposées et parquet foncé.

An original downstairs study and bath were converted to a half bath off the foyer and access to the laundry room from the hall leading past the master bedroom. Access from both hall and m. bath lead through the laundry to the master closet which was the original study. R

The beautiful design of this laundry room makes the idea of doing laundry seem like less of a chore! This space includes ample counter space, cabinetry storage, as well as a sink.

Located in the heart of a 1920’s urban neighborhood, this classically designed home went through a dramatic transformation. Several updates over the years had rendered the space dated and feeling disjointed. The main level received cosmetic updates to the kitchen, dining, formal living and family room to bring the decor out of the 90’s and into the 21st century. Space from a coat closet and laundry room was reallocated to the transformation of a storage closet into a stylish powder room. Upstairs, custom cabinetry, built-ins, along with fixture and material updates revamped the look and feel of the bedrooms and bathrooms. But the most striking alterations occurred on the home’s exterior, with the addition of a 24′ x 52′ pool complete with built-in tanning shelf, programmable LED lights and bubblers as well as an elevated spa with waterfall feature. A custom pool house was added to compliment the original architecture of the main home while adding a kitchenette, changing facilities and storage space to enhance the functionality of the pool area. The landscaping received a complete overhaul and Oaks Rialto pavers were added surrounding the pool, along with a lounge space shaded by a custom-built pergola. These renovations and additions converted this residence from well-worn to a stunning, urban oasis.
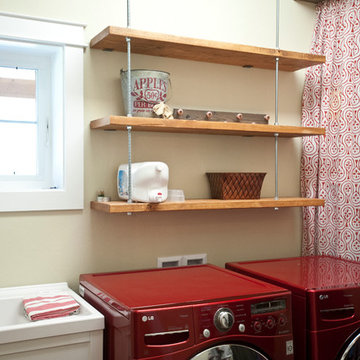
Photos by Lynn Donaldson
* This laundry room is just off the combined front and back door entrance and provides plenty of hanging storage on hooks on the wall. Cheery red washer & dryer create some happiness in this space and the fauc beam and IKEA curtains hide an on-demand water heater and a water filtration system. Threaded suspended shelves are functional and look cool. A Costco utility sink helped keep this room under budget.
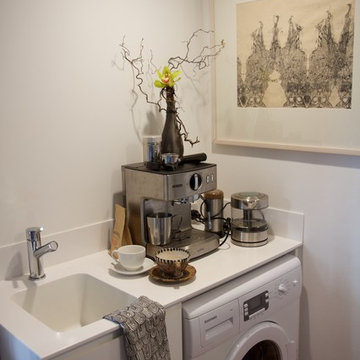
Another essential, even in a tiny house - room to make coffee.
Aménagement d'une petite buanderie linéaire contemporaine multi-usage avec un évier 1 bac, des portes de placard blanches, un plan de travail en surface solide, un mur blanc et parquet foncé.
Aménagement d'une petite buanderie linéaire contemporaine multi-usage avec un évier 1 bac, des portes de placard blanches, un plan de travail en surface solide, un mur blanc et parquet foncé.
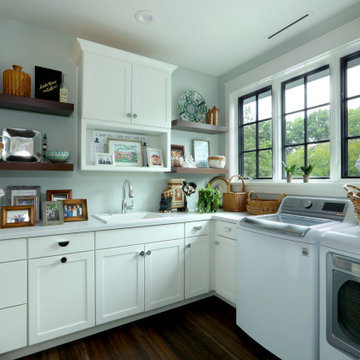
Idée de décoration pour une grande buanderie champêtre en L dédiée avec un évier 1 bac, un placard avec porte à panneau encastré, des portes de placard blanches, un plan de travail en quartz, un mur gris, parquet foncé, des machines côte à côte et un plan de travail blanc.
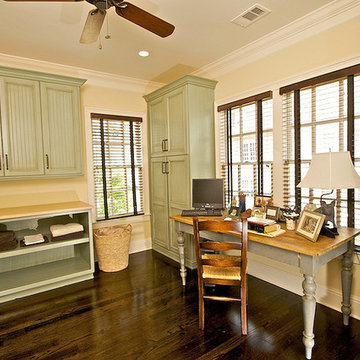
Idées déco pour une grande buanderie classique en L et bois vieilli multi-usage avec parquet foncé, un évier 1 bac, un placard avec porte à panneau encastré, des machines superposées, un sol marron, un plan de travail beige et un mur beige.
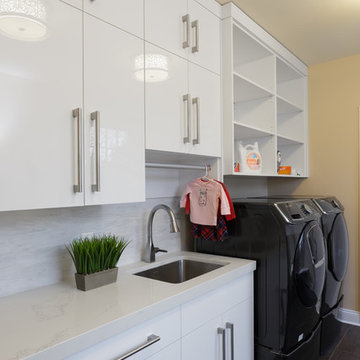
Sink with hanging drip rod
Aménagement d'une grande buanderie moderne en U multi-usage avec un évier 1 bac, un placard à porte plane, des portes de placard blanches, un plan de travail en quartz modifié, un mur jaune, parquet foncé, des machines côte à côte, un sol marron et un plan de travail blanc.
Aménagement d'une grande buanderie moderne en U multi-usage avec un évier 1 bac, un placard à porte plane, des portes de placard blanches, un plan de travail en quartz modifié, un mur jaune, parquet foncé, des machines côte à côte, un sol marron et un plan de travail blanc.
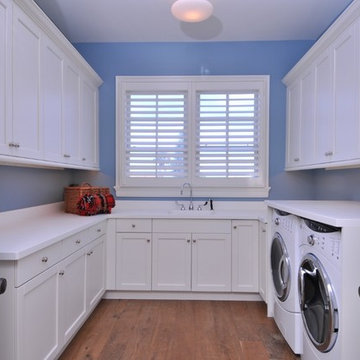
Exemple d'une buanderie bord de mer en U dédiée et de taille moyenne avec un évier 1 bac, un mur bleu, parquet foncé, des machines côte à côte, des portes de placard blanches, plan de travail en marbre, un placard à porte shaker, un sol marron et un plan de travail blanc.
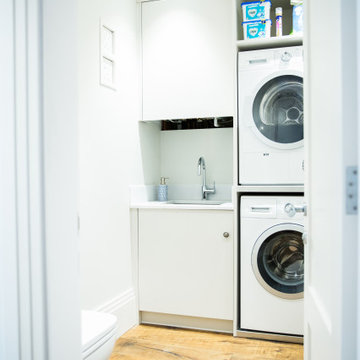
This small multifunctional space doubles as a laundry room and downstairs toilet. There is enough storage to keep everything neat and tidy.
Aménagement d'une buanderie linéaire moderne multi-usage et de taille moyenne avec un évier 1 bac, un placard à porte plane, des portes de placard blanches, un mur blanc, parquet foncé, des machines superposées et un sol marron.
Aménagement d'une buanderie linéaire moderne multi-usage et de taille moyenne avec un évier 1 bac, un placard à porte plane, des portes de placard blanches, un mur blanc, parquet foncé, des machines superposées et un sol marron.
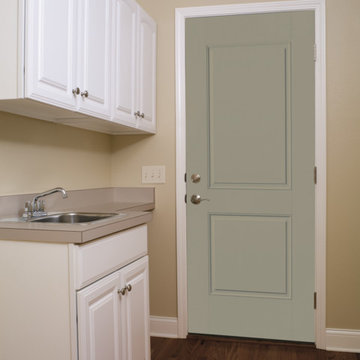
Therma-Tru Smooth-Star fiberglass door painted Liveable Green (SW6176).
Réalisation d'une buanderie tradition avec un évier 1 bac, des portes de placard blanches, un plan de travail en stratifié, un mur beige et parquet foncé.
Réalisation d'une buanderie tradition avec un évier 1 bac, des portes de placard blanches, un plan de travail en stratifié, un mur beige et parquet foncé.
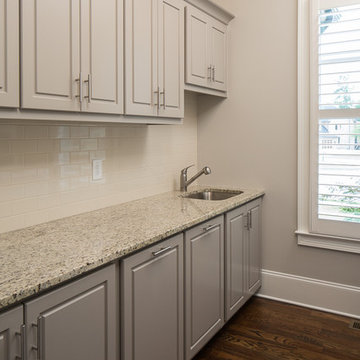
Réalisation d'une grande buanderie parallèle tradition multi-usage avec un évier 1 bac, un placard à porte shaker, des portes de placard grises, un plan de travail en granite, un mur gris, parquet foncé et des machines côte à côte.
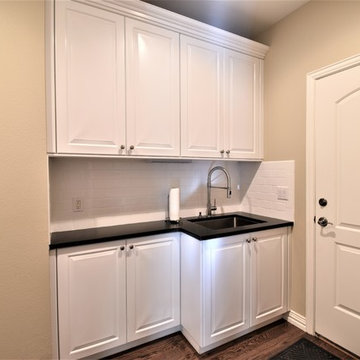
Cette photo montre une petite buanderie chic en L multi-usage avec un évier 1 bac, un placard avec porte à panneau surélevé, des portes de placard blanches, un plan de travail en granite, un mur beige, parquet foncé, un sol marron et plan de travail noir.
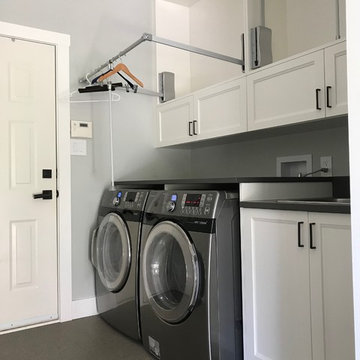
The laundry room is complete with a counter for folding and pull down rods to hang items while taking advantage of the high ceilings. The L shaped utility and laundry space also houses the wood storage for the fireplace in the adjoining room and a closet to keep the pool accessories. The door behind leads to the patio, hot tub and pool areas. There is an adjoining 3 piece bathroom complete with sauna.
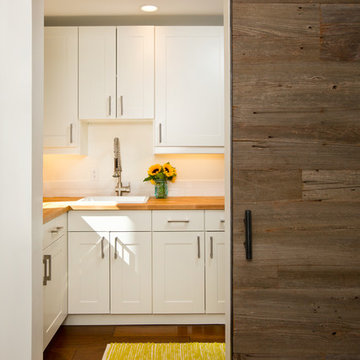
A sliding barn door in the kitchen shields the laundry room and hallway to the attached two-car garage. Tuck Fauntleroy Photography
Idées déco pour une buanderie linéaire classique multi-usage avec un évier 1 bac, un plan de travail en bois, un mur blanc et parquet foncé.
Idées déco pour une buanderie linéaire classique multi-usage avec un évier 1 bac, un plan de travail en bois, un mur blanc et parquet foncé.
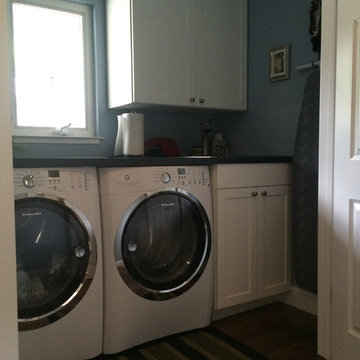
Réalisation d'une petite buanderie linéaire avec un placard, un évier 1 bac, un placard à porte shaker, des portes de placard blanches, un plan de travail en stratifié, un mur gris, parquet foncé et des machines côte à côte.
Idées déco de buanderies avec un évier 1 bac et parquet foncé
1