Idées déco de buanderies avec un évier 1 bac et un mur jaune
Trier par :
Budget
Trier par:Populaires du jour
1 - 20 sur 33 photos

This dark, dreary kitchen was large, but not being used well. The family of 7 had outgrown the limited storage and experienced traffic bottlenecks when in the kitchen together. A bright, cheerful and more functional kitchen was desired, as well as a new pantry space.
We gutted the kitchen and closed off the landing through the door to the garage to create a new pantry. A frosted glass pocket door eliminates door swing issues. In the pantry, a small access door opens to the garage so groceries can be loaded easily. Grey wood-look tile was laid everywhere.
We replaced the small window and added a 6’x4’ window, instantly adding tons of natural light. A modern motorized sheer roller shade helps control early morning glare. Three free-floating shelves are to the right of the window for favorite décor and collectables.
White, ceiling-height cabinets surround the room. The full-overlay doors keep the look seamless. Double dishwashers, double ovens and a double refrigerator are essentials for this busy, large family. An induction cooktop was chosen for energy efficiency, child safety, and reliability in cooking. An appliance garage and a mixer lift house the much-used small appliances.
An ice maker and beverage center were added to the side wall cabinet bank. The microwave and TV are hidden but have easy access.
The inspiration for the room was an exclusive glass mosaic tile. The large island is a glossy classic blue. White quartz countertops feature small flecks of silver. Plus, the stainless metal accent was even added to the toe kick!
Upper cabinet, under-cabinet and pendant ambient lighting, all on dimmers, was added and every light (even ceiling lights) is LED for energy efficiency.
White-on-white modern counter stools are easy to clean. Plus, throughout the room, strategically placed USB outlets give tidy charging options.
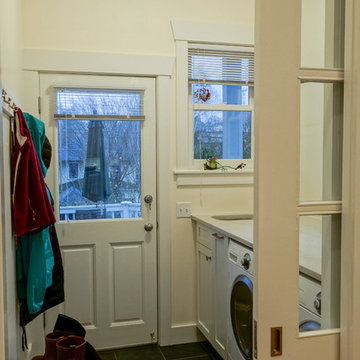
Entry onto the spacious deck and backyard.
Réalisation d'une petite buanderie linéaire craftsman multi-usage avec un évier 1 bac, un placard à porte shaker, des portes de placard blanches, un plan de travail en quartz, un mur jaune, un sol en ardoise et des machines côte à côte.
Réalisation d'une petite buanderie linéaire craftsman multi-usage avec un évier 1 bac, un placard à porte shaker, des portes de placard blanches, un plan de travail en quartz, un mur jaune, un sol en ardoise et des machines côte à côte.
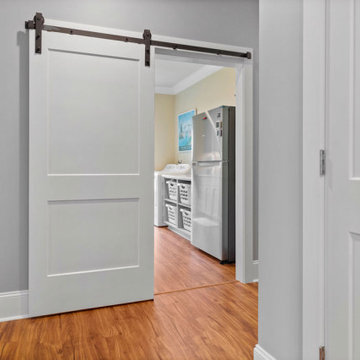
Hallway to laundry room with barn door.
Cette image montre une grande buanderie parallèle marine dédiée avec un placard à porte shaker, un plan de travail en surface solide, un mur jaune, des machines côte à côte, un plan de travail blanc, un évier 1 bac et des portes de placard bleues.
Cette image montre une grande buanderie parallèle marine dédiée avec un placard à porte shaker, un plan de travail en surface solide, un mur jaune, des machines côte à côte, un plan de travail blanc, un évier 1 bac et des portes de placard bleues.
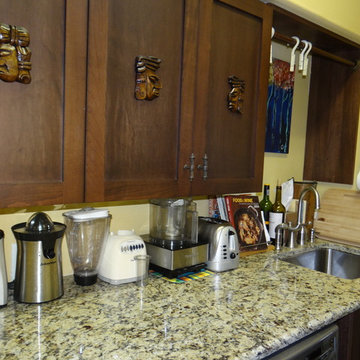
Front load washer and dryer are installed side by side allowing for a deep countertop for extra prep work right off the kitchen. An undermount stainless sink is perfect for vegetable prep. With the extra depth, appliances can be stored, still leaving lots of counter space.
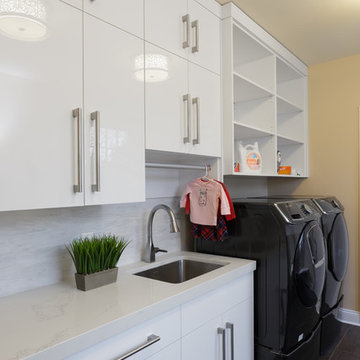
Sink with hanging drip rod
Aménagement d'une grande buanderie moderne en U multi-usage avec un évier 1 bac, un placard à porte plane, des portes de placard blanches, un plan de travail en quartz modifié, un mur jaune, parquet foncé, des machines côte à côte, un sol marron et un plan de travail blanc.
Aménagement d'une grande buanderie moderne en U multi-usage avec un évier 1 bac, un placard à porte plane, des portes de placard blanches, un plan de travail en quartz modifié, un mur jaune, parquet foncé, des machines côte à côte, un sol marron et un plan de travail blanc.
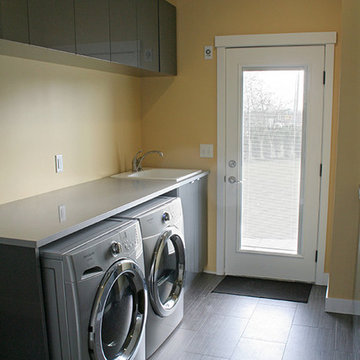
Cette image montre une buanderie parallèle design multi-usage et de taille moyenne avec un évier 1 bac, un placard à porte plane, des portes de placard grises, un plan de travail en quartz modifié, un mur jaune, un sol en carrelage de céramique et des machines côte à côte.
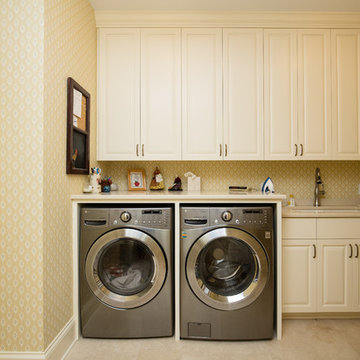
Cette photo montre une grande buanderie linéaire chic dédiée avec un évier 1 bac, un placard avec porte à panneau surélevé, des portes de placard blanches, un mur jaune et des machines côte à côte.
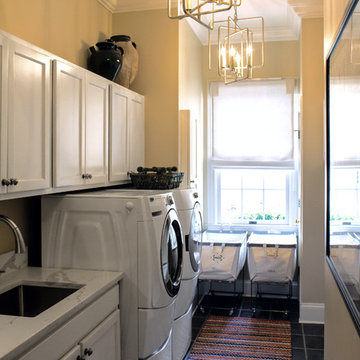
Photography by Market & Grand
Inspiration pour une grande buanderie linéaire traditionnelle avec un évier 1 bac, un placard avec porte à panneau encastré, des portes de placard blanches, un mur jaune et des machines côte à côte.
Inspiration pour une grande buanderie linéaire traditionnelle avec un évier 1 bac, un placard avec porte à panneau encastré, des portes de placard blanches, un mur jaune et des machines côte à côte.
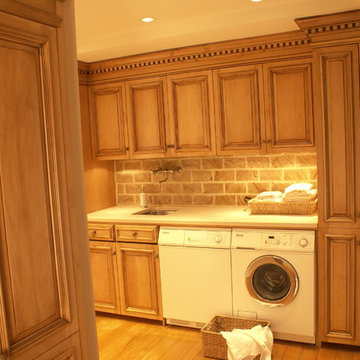
Cette photo montre une petite buanderie chic en L et bois brun avec un évier 1 bac, un placard avec porte à panneau surélevé, plan de travail en marbre, un mur jaune, parquet clair et des machines côte à côte.
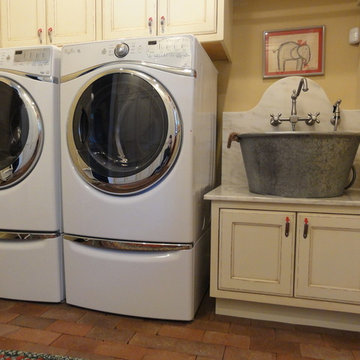
Aménagement d'une petite buanderie linéaire classique dédiée avec un évier 1 bac, un placard avec porte à panneau encastré, plan de travail en marbre, un mur jaune, un sol en brique, des machines côte à côte et des portes de placard beiges.
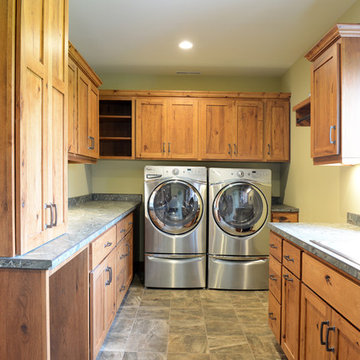
Design by: Bill Tweten, CKD, CBD
Photo by: Robb Siverson
www.robbsiverson.com
This laundry room maximizes its storage with the use of Crystal cabinets. A rustic hickory wood is used for the cabinets and are stained in a rich chestnut to add warmth. Wilsonart Golden Lightning countertops featuring a gem lock edge along with Berenson's weathered verona bronze pulls are a couple of unexpected details that set this laundry room apart from most and add character to the space.
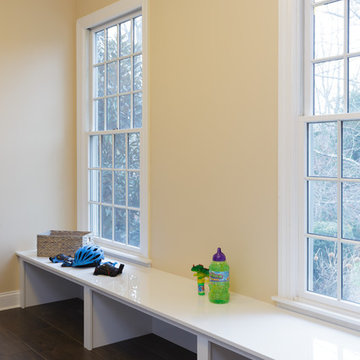
Bench for the busy family
Idées déco pour une grande buanderie parallèle moderne multi-usage avec un évier 1 bac, un placard à porte plane, des portes de placard blanches, un plan de travail en quartz modifié, un mur jaune, parquet foncé, des machines côte à côte, un sol marron et un plan de travail blanc.
Idées déco pour une grande buanderie parallèle moderne multi-usage avec un évier 1 bac, un placard à porte plane, des portes de placard blanches, un plan de travail en quartz modifié, un mur jaune, parquet foncé, des machines côte à côte, un sol marron et un plan de travail blanc.
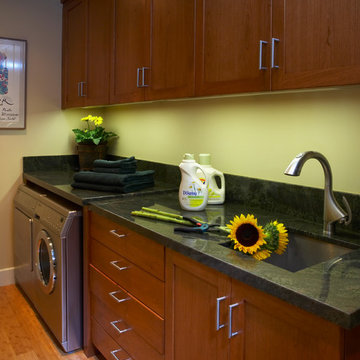
Cette image montre une buanderie traditionnelle en bois brun avec un évier 1 bac, un plan de travail en granite, un mur jaune, parquet en bambou et des machines côte à côte.
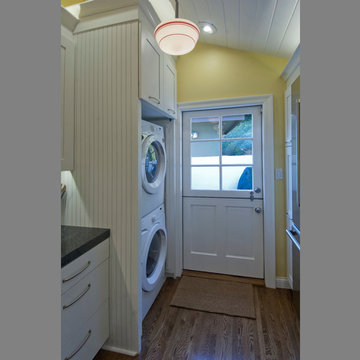
AFTER: Custom Pocket Doors fully open to give Complete Access
Réalisation d'une buanderie tradition en U multi-usage et de taille moyenne avec un évier 1 bac, un placard à porte shaker, des portes de placard blanches, un plan de travail en quartz, un mur jaune, parquet clair et des machines superposées.
Réalisation d'une buanderie tradition en U multi-usage et de taille moyenne avec un évier 1 bac, un placard à porte shaker, des portes de placard blanches, un plan de travail en quartz, un mur jaune, parquet clair et des machines superposées.
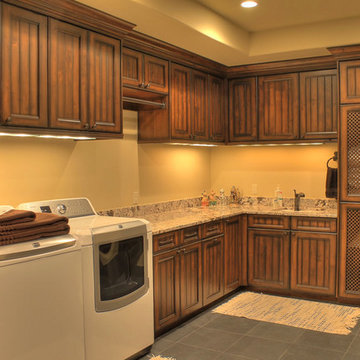
Photo Credit: TammiTPhotography
Idées déco pour une grande buanderie contemporaine en bois foncé multi-usage avec un évier 1 bac, un placard avec porte à panneau encastré, un plan de travail en granite, un mur jaune, un sol en carrelage de porcelaine et des machines côte à côte.
Idées déco pour une grande buanderie contemporaine en bois foncé multi-usage avec un évier 1 bac, un placard avec porte à panneau encastré, un plan de travail en granite, un mur jaune, un sol en carrelage de porcelaine et des machines côte à côte.
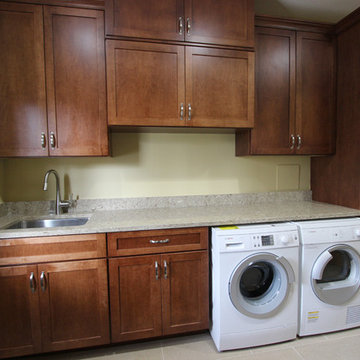
In this laundry room remodel we installed Medallion Designer Potters’s Mill, Maple Rumberry cabinets with Decorative Brushed Nickel Hardware and Coat Hooks in Matte Nickel Finish. In this laundry room a coat rack area was created for each member of the family and a Cubby Bench in Mineral Jet Laminate was installed for a seating area. On the countertop, Cambria Quartz in Berkley color was installed with an Undermount Stainless Steel Utility Sink accented with a Moen Arbor faucet. On the floor 12x24 Porcelain Imperial Gold Tile was laid in a brick pattern. A Maple interior door with frosted glass was installed to enclose the laundry room.
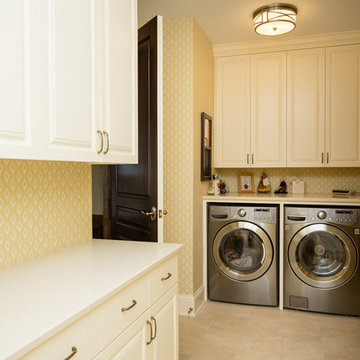
Inspiration pour une grande buanderie linéaire traditionnelle dédiée avec un évier 1 bac, un placard avec porte à panneau surélevé, des portes de placard blanches, un mur jaune et des machines côte à côte.
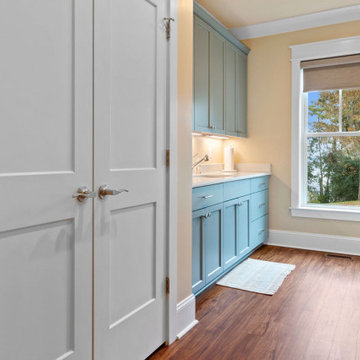
Hallway to laundry room with barn door.
Cette photo montre une grande buanderie parallèle bord de mer dédiée avec un évier 1 bac, un placard à porte shaker, des portes de placard bleues, un plan de travail en surface solide, un mur jaune, des machines côte à côte et un plan de travail blanc.
Cette photo montre une grande buanderie parallèle bord de mer dédiée avec un évier 1 bac, un placard à porte shaker, des portes de placard bleues, un plan de travail en surface solide, un mur jaune, des machines côte à côte et un plan de travail blanc.
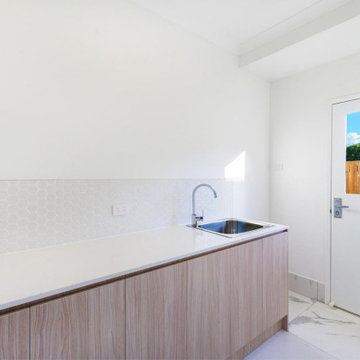
Aménagement d'une buanderie linéaire contemporaine en bois clair dédiée et de taille moyenne avec un évier 1 bac, un placard à porte plane, un plan de travail en quartz modifié, un mur jaune, un sol en carrelage de porcelaine, des machines côte à côte, un sol jaune et un plan de travail blanc.
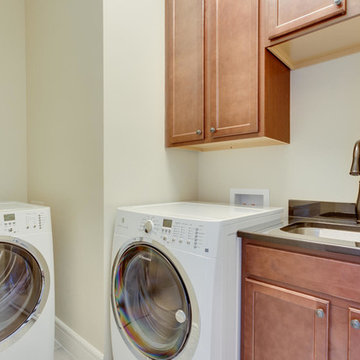
Idées déco pour une buanderie classique en L et bois brun dédiée avec un évier 1 bac, un plan de travail en surface solide, un mur jaune, un sol en carrelage de céramique et des machines côte à côte.
Idées déco de buanderies avec un évier 1 bac et un mur jaune
1