Idées déco de buanderies avec un évier 1 bac et un plan de travail en stéatite
Trier par :
Budget
Trier par:Populaires du jour
1 - 14 sur 14 photos
1 sur 3

Butler's Pantry between kitchen and dining room doubles as a Laundry room. Laundry machines are hidden behind doors. Leslie Schwartz Photography
Cette photo montre une petite buanderie linéaire chic multi-usage avec un évier 1 bac, un placard à porte affleurante, des portes de placard blanches, un plan de travail en stéatite, un mur vert, un sol en bois brun, des machines dissimulées et plan de travail noir.
Cette photo montre une petite buanderie linéaire chic multi-usage avec un évier 1 bac, un placard à porte affleurante, des portes de placard blanches, un plan de travail en stéatite, un mur vert, un sol en bois brun, des machines dissimulées et plan de travail noir.

A new layout was created in this mudroom/laundry room. The washer and dryer were stacked to make more room for white cabinets. A large single bowl undermount sink was added. Soapstone countertops were used and cabinets go to the ceiling.

Idées déco pour une grande buanderie parallèle contemporaine dédiée avec un évier 1 bac, un placard à porte affleurante, des portes de placard grises, un plan de travail en stéatite, un mur blanc, tomettes au sol, des machines côte à côte, un sol marron et un plan de travail gris.

Inspiration pour une petite buanderie linéaire minimaliste en bois clair dédiée avec un évier 1 bac, un placard à porte plane, un plan de travail en stéatite, une crédence multicolore, une crédence en carreau de porcelaine, un mur beige, un sol en bois brun, un lave-linge séchant, un sol marron et plan de travail noir.
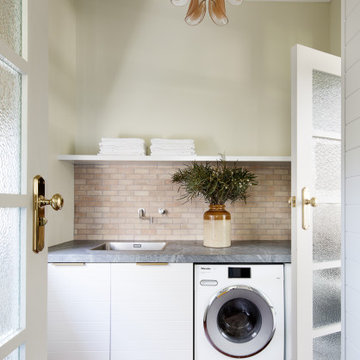
Inspiration pour une buanderie avec un évier 1 bac, un plan de travail en stéatite, une crédence en terre cuite, un mur vert, tomettes au sol et un plan de travail gris.
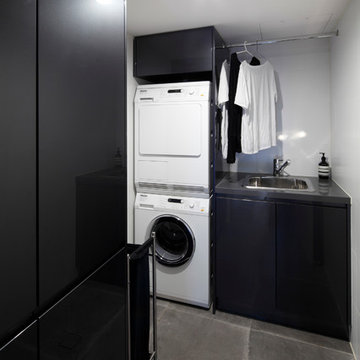
Réalisation d'une buanderie design en L de taille moyenne et dédiée avec un placard avec porte à panneau encastré, un sol en carrelage de céramique, un évier 1 bac, un plan de travail en stéatite, un mur blanc, des machines superposées et des portes de placard noires.
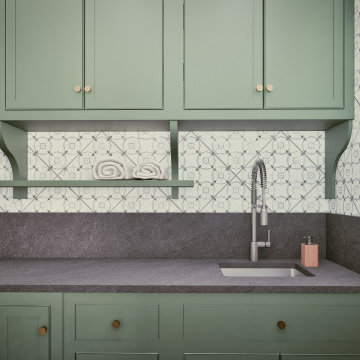
Cette image montre une petite buanderie traditionnelle en L dédiée avec un évier 1 bac, un placard à porte affleurante, des portes de placards vertess, un plan de travail en stéatite, un mur multicolore, des machines côte à côte, un plan de travail gris et boiseries.
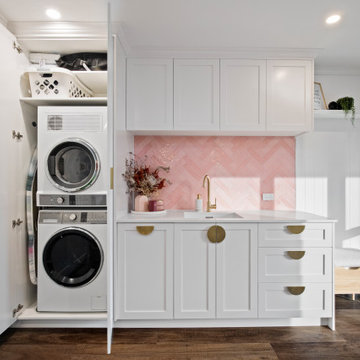
Idées déco pour une buanderie moderne en L et bois multi-usage et de taille moyenne avec un évier 1 bac, un plan de travail en stéatite, une crédence rose, une crédence en mosaïque, un mur blanc, sol en stratifié, des machines superposées, un sol marron, un plan de travail blanc et un plafond en bois.

Open cubbies were placed near the back door in this mudroom / laundry room. The vertical storage is shoe storage and the horizontal storage is great space for baskets and dog storage. A metal sheet pan from a local hardware store was framed for displaying artwork. The bench top is stained to hide wear and tear. The coat hook rail was a DIY project the homeowner did to add a bit of whimsy to the space.
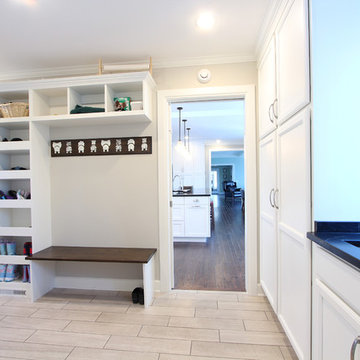
Open cubbies were placed near the back door in this mudroom / laundry room. The vertical storage is shoe storage and the horizontal storage is great space for baskets and dog storage. A metal sheet pan from a local hardware store was framed for displaying artwork. The bench top is stained to hide wear and tear. The coat hook rail was a DIY project the homeowner did to add a bit of whimsy to the space.
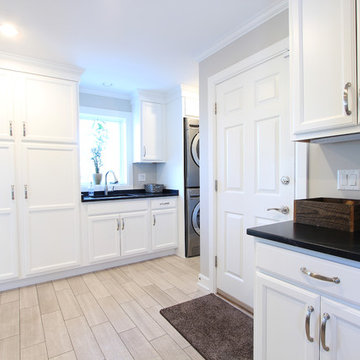
Classic white cabinets were used in this large laundry room/ mudroom combination. A drop zone was added near the door from the garage to collect keys/phones/etc. Limestone wood looking tile was used on the floor. Grey walls, white cabinets, and soapstone countertops add storage and a classic look.
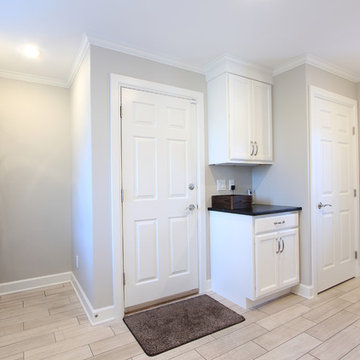
A stacked washer and dryer were placed in a corner, next to an undermount sink. A drop zone was added near the door into the garage. A coat closet was kept near the back doors. Tile floors were chosen for their easy maintenance. Grey paint was used on the walls. Flat paneled white cabinets were used to keep the space bright and airy.
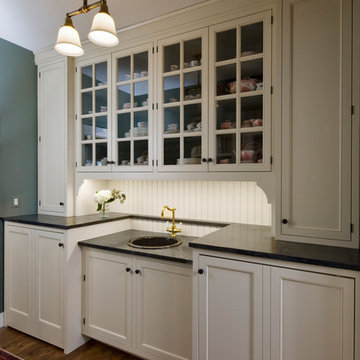
Butler's Pantry between kitchen and dining room doubles as a Laundry room. Laundry machines are hidden behind doors. Leslie Schwartz Photography
Exemple d'une petite buanderie linéaire chic multi-usage avec un évier 1 bac, un placard à porte affleurante, des portes de placard blanches, un plan de travail en stéatite, un mur vert, un sol en bois brun, des machines dissimulées et plan de travail noir.
Exemple d'une petite buanderie linéaire chic multi-usage avec un évier 1 bac, un placard à porte affleurante, des portes de placard blanches, un plan de travail en stéatite, un mur vert, un sol en bois brun, des machines dissimulées et plan de travail noir.
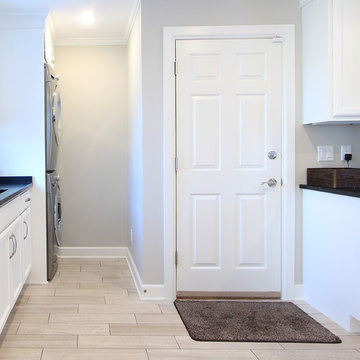
A stacked washer and dryer were tucked into a corner of the room to open the floor plan for more pantry storage for the kitchen. A drop zone was added by the door into the garage. Classic white flat panel cabinets pair great with soapstone countertops and grey painted walls. Limestone tile floor mimics the look of wood.
Idées déco de buanderies avec un évier 1 bac et un plan de travail en stéatite
1