Idées déco de buanderies avec un évier 1 bac et un sol beige
Trier par :
Budget
Trier par:Populaires du jour
1 - 20 sur 228 photos
1 sur 3

現しの鉄骨が印象的なNYスタイルのインダストリアル空間
Cette photo montre une buanderie industrielle multi-usage et de taille moyenne avec un évier 1 bac, un placard sans porte, un mur bleu, un sol beige, un plan de travail marron et un lave-linge séchant.
Cette photo montre une buanderie industrielle multi-usage et de taille moyenne avec un évier 1 bac, un placard sans porte, un mur bleu, un sol beige, un plan de travail marron et un lave-linge séchant.
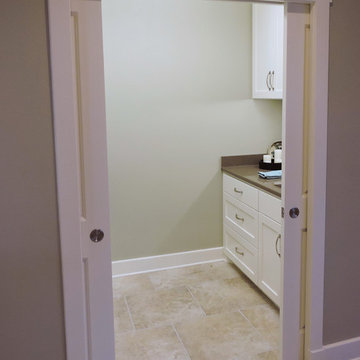
Double pocket doors allow wheelchair access to laundry but also can be closed off when needed. We also added an occupancy sensor for the overhead light.

This house got a complete facelift! All trim and doors were painted white, floors refinished in a new color, opening to the kitchen became larger to create a more cohesive floor plan. The dining room became a "dreamy" Butlers Pantry and the kitchen was completely re-configured to include a 48" range and paneled appliances. Notice that there are no switches or outlets in the backsplashes. Mud room, laundry room re-imagined and the basement ballroom completely redone. Make sure to look at the before pictures!

Simon Wood
Réalisation d'une grande buanderie linéaire design dédiée avec un évier 1 bac, un placard à porte plane, des portes de placard blanches, un plan de travail en terrazzo, un mur blanc, un sol en calcaire, des machines superposées, un sol beige et un plan de travail blanc.
Réalisation d'une grande buanderie linéaire design dédiée avec un évier 1 bac, un placard à porte plane, des portes de placard blanches, un plan de travail en terrazzo, un mur blanc, un sol en calcaire, des machines superposées, un sol beige et un plan de travail blanc.

We also created push to open built in units around white goods, for our clients utility room with WC and basin. Bringing the blue hue across to a practical room.

Aménagement d'une buanderie linéaire classique dédiée et de taille moyenne avec un évier 1 bac, un placard à porte shaker, des portes de placard blanches, un mur multicolore, des machines côte à côte, un sol beige, un plan de travail marron et du papier peint.
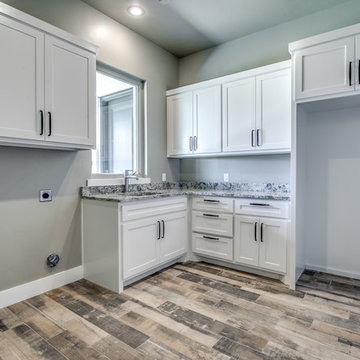
Walter Galaviz, Photography.
Radio Lab (Lubbock, Texas), Appliances.
Leftwich - Chapmann, Flooring.
Michael Germany, Tile Work.
Granite, Ortega Kitchen & Bath.

Modern laundry room with white slab style cabinets and a full height polished quartz splash and top. The undercabinet lighting is recessed into the bottom cabinet for a sleek look. Laundry machines behind the louvered door.
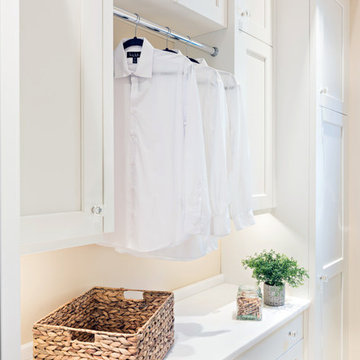
Kitchen & Bath Designers
Inspiration pour une buanderie parallèle traditionnelle dédiée et de taille moyenne avec un évier 1 bac, un placard avec porte à panneau encastré, des portes de placard blanches, un plan de travail en quartz modifié, un mur beige, des machines côte à côte, un sol beige et un plan de travail blanc.
Inspiration pour une buanderie parallèle traditionnelle dédiée et de taille moyenne avec un évier 1 bac, un placard avec porte à panneau encastré, des portes de placard blanches, un plan de travail en quartz modifié, un mur beige, des machines côte à côte, un sol beige et un plan de travail blanc.
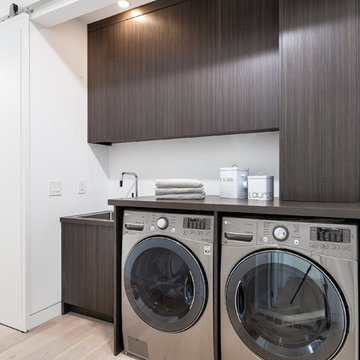
Idées déco pour une buanderie linéaire contemporaine en bois foncé avec un évier 1 bac, un placard à porte plane, un mur blanc, parquet clair, des machines côte à côte et un sol beige.
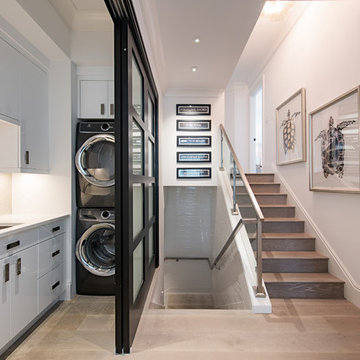
Aménagement d'une buanderie classique en L dédiée avec un évier 1 bac, un placard à porte plane, des portes de placard blanches, un mur blanc, parquet clair, des machines superposées, un sol beige et un plan de travail blanc.
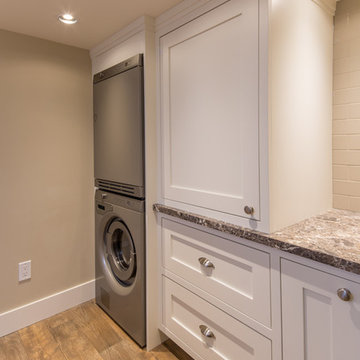
Réalisation d'une buanderie linéaire tradition multi-usage et de taille moyenne avec un évier 1 bac, un placard à porte shaker, des portes de placard blanches, un plan de travail en stratifié, un mur beige, un sol en vinyl, des machines superposées et un sol beige.
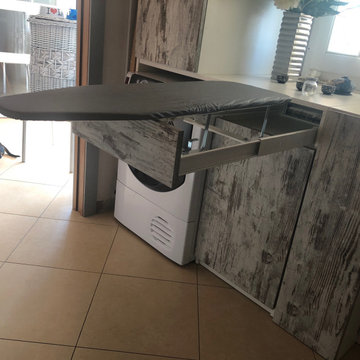
Cette photo montre une petite buanderie nature en U et bois clair multi-usage avec un évier 1 bac, un plan de travail en stratifié, un mur blanc, un sol en carrelage de porcelaine, des machines superposées, un sol beige et un plan de travail blanc.
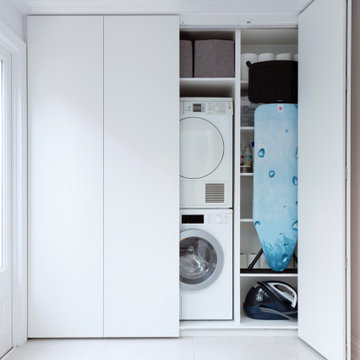
Utilising every available space. A bespoke laundry cupboard that also conceals the water storage, underfloor heating and plumbing services for the house.....with drop down projector screen in front. Very efficient use of space!

This Arts & Crafts home in the Longfellow neighborhood of Minneapolis was built in 1926 and has all the features associated with that traditional architectural style. After two previous remodels (essentially the entire 1st & 2nd floors) the homeowners were ready to remodel their basement.
The existing basement floor was in rough shape so the decision was made to remove the old concrete floor and pour an entirely new slab. A family room, spacious laundry room, powder bath, a huge shop area and lots of added storage were all priorities for the project. Working with and around the existing mechanical systems was a challenge and resulted in some creative ceiling work, and a couple of quirky spaces!
Custom cabinetry from The Woodshop of Avon enhances nearly every part of the basement, including a unique recycling center in the basement stairwell. The laundry also includes a Paperstone countertop, and one of the nicest laundry sinks you’ll ever see.
Come see this project in person, September 29 – 30th on the 2018 Castle Home Tour.

Exemple d'une buanderie rétro en bois clair multi-usage avec un évier 1 bac, un placard à porte plane, un mur multicolore, parquet clair, des machines côte à côte, un sol beige et un plan de travail blanc.

small utility room
Exemple d'une petite buanderie linéaire chic dédiée avec un placard à porte shaker, des portes de placard blanches, un plan de travail en surface solide, un plan de travail blanc, un évier 1 bac, un mur bleu, un sol en vinyl, des machines côte à côte et un sol beige.
Exemple d'une petite buanderie linéaire chic dédiée avec un placard à porte shaker, des portes de placard blanches, un plan de travail en surface solide, un plan de travail blanc, un évier 1 bac, un mur bleu, un sol en vinyl, des machines côte à côte et un sol beige.
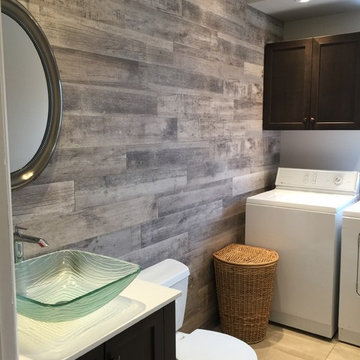
This combination powder room and laundry room needed a facelift. Not quite a major renovation, but we changed the floor, the cabinetry, and added a wall of wood-look tile for interest. If your powder room is sharing space with the laundry, it may as well be a pretty place to go!

Hamptons inspired with a contemporary Aussie twist, this five-bedroom home in Ryde was custom designed and built by Horizon Homes to the specifications of the owners, who wanted an extra wide hallway, media room, and upstairs and downstairs living areas. The ground floor living area flows through to the kitchen, generous butler's pantry and outdoor BBQ area overlooking the garden.

Réalisation d'une grande buanderie bohème en L dédiée avec un évier 1 bac, un placard à porte plane, des portes de placards vertess, un plan de travail en quartz modifié, une crédence multicolore, une crédence en céramique, un mur blanc, un sol en carrelage de porcelaine, des machines côte à côte, un sol beige et un plan de travail blanc.
Idées déco de buanderies avec un évier 1 bac et un sol beige
1