Idées déco de buanderies avec un évier 1 bac
Trier par :
Budget
Trier par:Populaires du jour
141 - 160 sur 2 179 photos

Ground floor side extension to accommodate garage, storage, boot room and utility room. A first floor side extensions to accommodate two extra bedrooms and a shower room for guests. Loft conversion to accommodate a master bedroom, en-suite and storage.

An original downstairs study and bath were converted to a half bath off the foyer and access to the laundry room from the hall leading past the master bedroom. Access from both hall and m. bath lead through the laundry to the master closet which was the original study. R
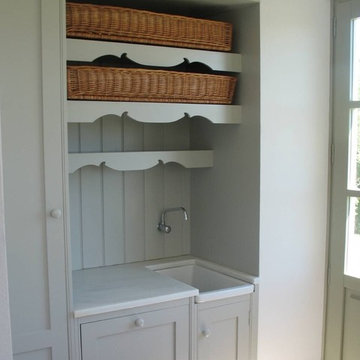
Idée de décoration pour une petite buanderie linéaire tradition multi-usage avec un évier 1 bac et un placard avec porte à panneau surélevé.
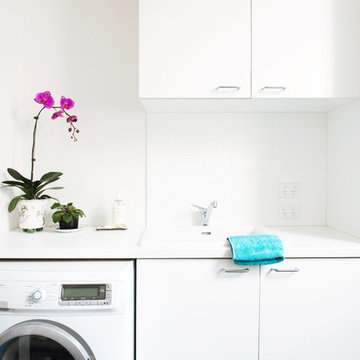
Lauren Bamford
Cette photo montre une grande buanderie linéaire tendance multi-usage avec un évier 1 bac, un placard à porte plane, des portes de placard blanches, un plan de travail en quartz modifié, un mur blanc, un sol en carrelage de céramique, des machines côte à côte et un plan de travail blanc.
Cette photo montre une grande buanderie linéaire tendance multi-usage avec un évier 1 bac, un placard à porte plane, des portes de placard blanches, un plan de travail en quartz modifié, un mur blanc, un sol en carrelage de céramique, des machines côte à côte et un plan de travail blanc.
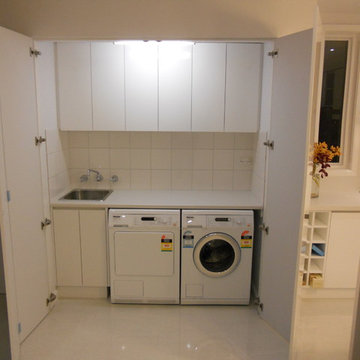
laminate doors, laminate bench, bifold doors to exterior, basic but very functional
Cette photo montre une petite buanderie linéaire tendance avec un placard, un évier 1 bac, un placard à porte plane, des portes de placard blanches, un plan de travail en stratifié, un mur blanc, un sol en carrelage de porcelaine et des machines côte à côte.
Cette photo montre une petite buanderie linéaire tendance avec un placard, un évier 1 bac, un placard à porte plane, des portes de placard blanches, un plan de travail en stratifié, un mur blanc, un sol en carrelage de porcelaine et des machines côte à côte.
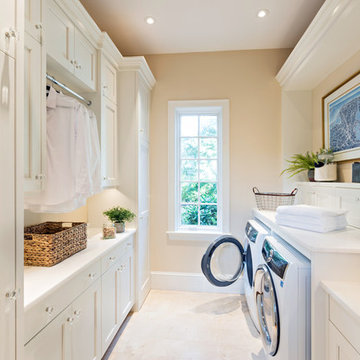
Réalisation d'une buanderie parallèle tradition dédiée et de taille moyenne avec un évier 1 bac, un placard avec porte à panneau encastré, des portes de placard blanches, un plan de travail en quartz modifié, un mur beige, des machines côte à côte, un sol beige et un plan de travail blanc.

Idée de décoration pour une buanderie parallèle chalet dédiée et de taille moyenne avec un évier 1 bac, un placard à porte shaker, des portes de placards vertess, un plan de travail en granite, un mur vert, un sol en calcaire et des machines côte à côte.

This mudroom is finished in grey melamine with shaker raised panel door fronts and butcher block counter tops. Bead board backing was used on the wall where coats hang to protect the wall and providing a more built-in look.
Bench seating is flanked with large storage drawers and both open and closed upper cabinetry. Above the washer and dryer there is ample space for sorting and folding clothes along with a hanging rod above the sink for drying out hanging items.
Designed by Jamie Wilson for Closet Organizing Systems

www.steinbergerphotos.com
Cette image montre une très grande buanderie traditionnelle en L dédiée avec un évier 1 bac, un placard à porte shaker, des portes de placard blanches, un mur beige, des machines côte à côte, un sol gris, un plan de travail en bois, un sol en ardoise et un plan de travail marron.
Cette image montre une très grande buanderie traditionnelle en L dédiée avec un évier 1 bac, un placard à porte shaker, des portes de placard blanches, un mur beige, des machines côte à côte, un sol gris, un plan de travail en bois, un sol en ardoise et un plan de travail marron.

Kolanowski Studio
Exemple d'une grande buanderie chic en U multi-usage avec un évier 1 bac, un placard avec porte à panneau encastré, des portes de placard blanches, un plan de travail en calcaire, un sol en carrelage de porcelaine, des machines côte à côte, un mur beige et un plan de travail beige.
Exemple d'une grande buanderie chic en U multi-usage avec un évier 1 bac, un placard avec porte à panneau encastré, des portes de placard blanches, un plan de travail en calcaire, un sol en carrelage de porcelaine, des machines côte à côte, un mur beige et un plan de travail beige.

We redesigned this client’s laundry space so that it now functions as a Mudroom and Laundry. There is a place for everything including drying racks and charging station for this busy family. Now there are smiles when they walk in to this charming bright room because it has ample storage and space to work!
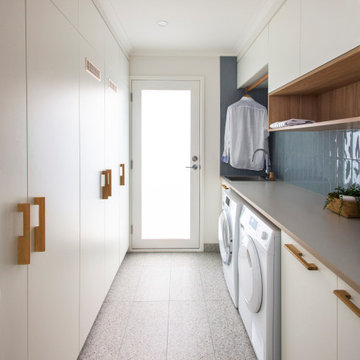
Spacious laundry with double hampers and concealed drying cupboard.
Aménagement d'une buanderie parallèle contemporaine de taille moyenne avec un évier 1 bac, des portes de placard blanches, un plan de travail en stratifié, une crédence bleue, une crédence en carrelage métro, un sol en carrelage de porcelaine, des machines côte à côte, un sol gris et un plan de travail gris.
Aménagement d'une buanderie parallèle contemporaine de taille moyenne avec un évier 1 bac, des portes de placard blanches, un plan de travail en stratifié, une crédence bleue, une crédence en carrelage métro, un sol en carrelage de porcelaine, des machines côte à côte, un sol gris et un plan de travail gris.

Laundry Room
Idée de décoration pour une grande buanderie design multi-usage avec un évier 1 bac, placards, des portes de placard marrons, un plan de travail en béton, un mur blanc, un sol en bois brun, des machines dissimulées, un sol marron, un plan de travail gris, différents designs de plafond et différents habillages de murs.
Idée de décoration pour une grande buanderie design multi-usage avec un évier 1 bac, placards, des portes de placard marrons, un plan de travail en béton, un mur blanc, un sol en bois brun, des machines dissimulées, un sol marron, un plan de travail gris, différents designs de plafond et différents habillages de murs.
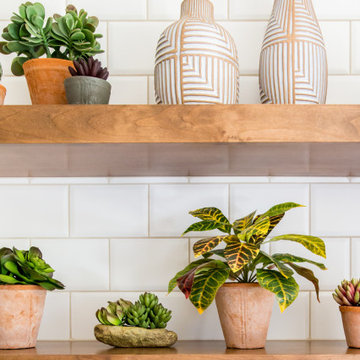
Bright laundry room with a wood countertop and stacked washer/dryer. Complete with floating shelves, and a sink.
Réalisation d'une grande buanderie linéaire chalet dédiée avec un évier 1 bac, un plan de travail en bois, une crédence blanche, une crédence en carrelage métro, un mur blanc, des machines superposées, un sol bleu et un plan de travail marron.
Réalisation d'une grande buanderie linéaire chalet dédiée avec un évier 1 bac, un plan de travail en bois, une crédence blanche, une crédence en carrelage métro, un mur blanc, des machines superposées, un sol bleu et un plan de travail marron.

Our clients purchased this 1950 ranch style cottage knowing it needed to be updated. They fell in love with the location, being within walking distance to White Rock Lake. They wanted to redesign the layout of the house to improve the flow and function of the spaces while maintaining a cozy feel. They wanted to explore the idea of opening up the kitchen and possibly even relocating it. A laundry room and mudroom space needed to be added to that space, as well. Both bathrooms needed a complete update and they wanted to enlarge the master bath if possible, to have a double vanity and more efficient storage. With two small boys and one on the way, they ideally wanted to add a 3rd bedroom to the house within the existing footprint but were open to possibly designing an addition, if that wasn’t possible.
In the end, we gave them everything they wanted, without having to put an addition on to the home. They absolutely love the openness of their new kitchen and living spaces and we even added a small bar! They have their much-needed laundry room and mudroom off the back patio, so their “drop zone” is out of the way. We were able to add storage and double vanity to the master bathroom by enclosing what used to be a coat closet near the entryway and using that sq. ft. in the bathroom. The functionality of this house has completely changed and has definitely changed the lives of our clients for the better!

Photo Credit: Red Pine Photography
Cette photo montre une grande buanderie bord de mer multi-usage avec un plan de travail en quartz modifié, sol en stratifié, des machines côte à côte, un sol marron, un évier 1 bac, un placard à porte shaker, des portes de placard marrons, un mur multicolore, un plan de travail blanc et du papier peint.
Cette photo montre une grande buanderie bord de mer multi-usage avec un plan de travail en quartz modifié, sol en stratifié, des machines côte à côte, un sol marron, un évier 1 bac, un placard à porte shaker, des portes de placard marrons, un mur multicolore, un plan de travail blanc et du papier peint.

Réalisation d'une petite buanderie linéaire nordique dédiée avec des portes de placards vertess, un plan de travail en quartz, un mur blanc, des machines superposées, un plan de travail blanc et un évier 1 bac.

Exemple d'une buanderie bord de mer en U dédiée avec un évier 1 bac, un placard à porte shaker, des portes de placard bleues, un mur blanc, un sol multicolore et un plan de travail blanc.
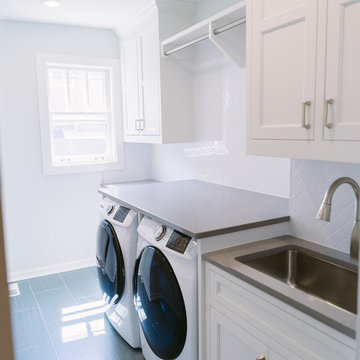
Idée de décoration pour une buanderie parallèle tradition dédiée et de taille moyenne avec un évier 1 bac, des portes de placard blanches, un plan de travail en quartz modifié, un mur blanc, un sol en carrelage de céramique, un lave-linge séchant, un sol gris, un placard avec porte à panneau encastré et un plan de travail gris.

Idées déco pour une buanderie linéaire contemporaine multi-usage et de taille moyenne avec un évier 1 bac, un placard à porte plane, des portes de placard blanches, un plan de travail en quartz modifié, un mur noir, un sol en carrelage de céramique, des machines côte à côte, un sol gris et un plan de travail gris.
Idées déco de buanderies avec un évier 1 bac
8