Idées déco de buanderies avec un évier 2 bacs et une crédence blanche
Trier par :
Budget
Trier par:Populaires du jour
1 - 20 sur 30 photos
1 sur 3

Laundry room
Idée de décoration pour une buanderie parallèle marine dédiée et de taille moyenne avec un évier 2 bacs, un placard à porte shaker, des portes de placard bleues, un plan de travail en quartz modifié, une crédence blanche, une crédence en céramique, un mur blanc, un sol en carrelage de céramique, des machines superposées, un sol multicolore et un plan de travail blanc.
Idée de décoration pour une buanderie parallèle marine dédiée et de taille moyenne avec un évier 2 bacs, un placard à porte shaker, des portes de placard bleues, un plan de travail en quartz modifié, une crédence blanche, une crédence en céramique, un mur blanc, un sol en carrelage de céramique, des machines superposées, un sol multicolore et un plan de travail blanc.

Despite not having a view of the mountains, the windows of this multi-use laundry/prep room serve an important function by allowing one to keep an eye on the exterior dog-run enclosure. Beneath the window (and near to the dog-washing station) sits a dedicated doggie door for easy, four-legged access.
Custom windows, doors, and hardware designed and furnished by Thermally Broken Steel USA.
Other sources:
Western Hemlock wall and ceiling paneling: reSAWN TIMBER Co.
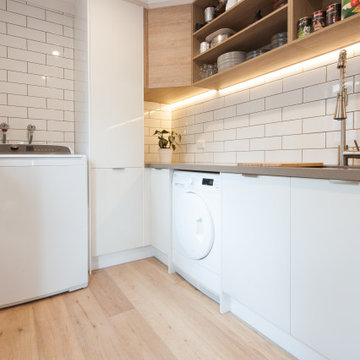
Laundry and Butlers Pantry matched with beautiful light wooden flooring.
Idées déco pour une buanderie parallèle moderne multi-usage et de taille moyenne avec un évier 2 bacs, un placard sans porte, des portes de placard blanches, un plan de travail en surface solide, une crédence blanche, une crédence en carrelage métro, un mur blanc, parquet clair, un lave-linge séchant et un plan de travail gris.
Idées déco pour une buanderie parallèle moderne multi-usage et de taille moyenne avec un évier 2 bacs, un placard sans porte, des portes de placard blanches, un plan de travail en surface solide, une crédence blanche, une crédence en carrelage métro, un mur blanc, parquet clair, un lave-linge séchant et un plan de travail gris.

Reclaimed beams and worn-in leather mixed with crisp linens and vintage rugs set the tone for this new interpretation of a modern farmhouse. The incorporation of eclectic pieces is offset by soft whites and European hardwood floors. When an old tree had to be removed, it was repurposed as a hand hewn vanity in the powder bath.
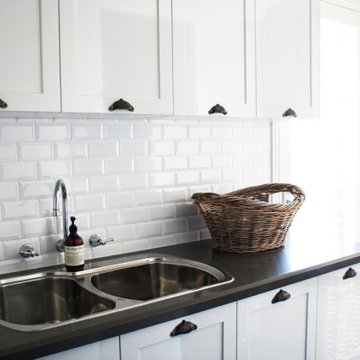
Creating a laundry of dreams, Light-filled, an abundance of storage, double sink and bench space.
Cette image montre une buanderie linéaire rustique dédiée et de taille moyenne avec un évier 2 bacs, un placard avec porte à panneau encastré, des portes de placard blanches, une crédence blanche, une crédence en carrelage métro, un mur blanc, un sol en carrelage de céramique, un sol gris, plan de travail noir et un plan de travail en granite.
Cette image montre une buanderie linéaire rustique dédiée et de taille moyenne avec un évier 2 bacs, un placard avec porte à panneau encastré, des portes de placard blanches, une crédence blanche, une crédence en carrelage métro, un mur blanc, un sol en carrelage de céramique, un sol gris, plan de travail noir et un plan de travail en granite.
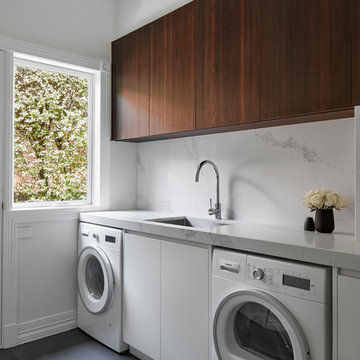
Tom Roe
Idée de décoration pour une grande buanderie design en U et bois foncé avec un évier 2 bacs, un placard à porte plane, plan de travail en marbre, une crédence blanche, une crédence en marbre, parquet clair et un plan de travail blanc.
Idée de décoration pour une grande buanderie design en U et bois foncé avec un évier 2 bacs, un placard à porte plane, plan de travail en marbre, une crédence blanche, une crédence en marbre, parquet clair et un plan de travail blanc.
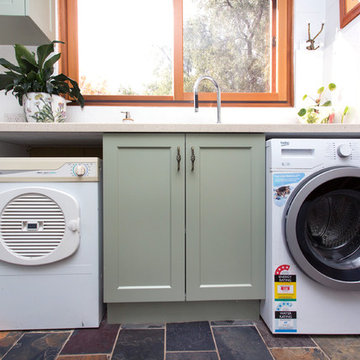
Photos by Kristy White.
Idées déco pour une petite buanderie parallèle campagne avec un évier 2 bacs, un placard à porte shaker, des portes de placards vertess, un plan de travail en surface solide, une crédence blanche, une crédence en dalle métallique, un sol en ardoise, un sol multicolore et un plan de travail beige.
Idées déco pour une petite buanderie parallèle campagne avec un évier 2 bacs, un placard à porte shaker, des portes de placards vertess, un plan de travail en surface solide, une crédence blanche, une crédence en dalle métallique, un sol en ardoise, un sol multicolore et un plan de travail beige.
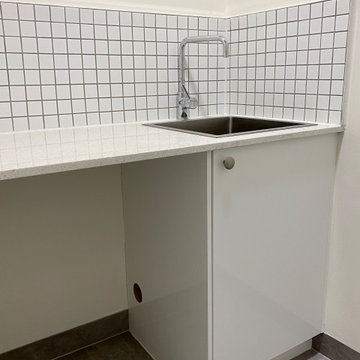
Entire apartment renovation involving removing original 1960s wallpaper, underfloor heating in bedrooms and also some asbestos. Fitted with everything new and to current building code while still painting some of the 60's design influences.

Réalisation d'une buanderie parallèle dédiée et de taille moyenne avec un évier 2 bacs, un placard à porte plane, des portes de placard blanches, un plan de travail en quartz modifié, une crédence blanche, une crédence en céramique, un mur blanc, sol en béton ciré, des machines côte à côte et un sol gris.
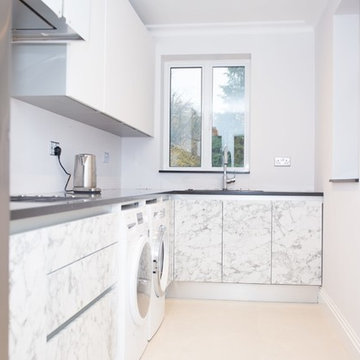
Idées déco pour une buanderie moderne en L avec un évier 2 bacs, un placard à porte plane, des portes de placard blanches, un plan de travail en quartz, une crédence blanche, une crédence en feuille de verre, un sol en carrelage de porcelaine et un sol beige.
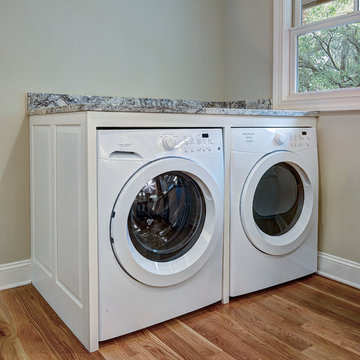
William Quarrels
Cette photo montre une buanderie chic en L de taille moyenne avec un évier 2 bacs, un placard avec porte à panneau surélevé, des portes de placard blanches, un plan de travail en granite, une crédence blanche, un mur beige et parquet clair.
Cette photo montre une buanderie chic en L de taille moyenne avec un évier 2 bacs, un placard avec porte à panneau surélevé, des portes de placard blanches, un plan de travail en granite, une crédence blanche, un mur beige et parquet clair.
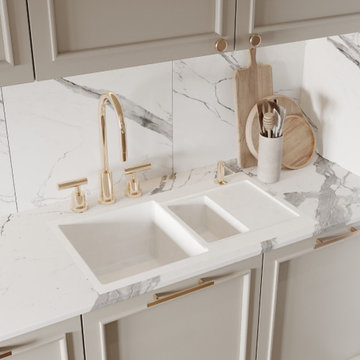
Cette image montre une buanderie traditionnelle avec un évier 2 bacs, des portes de placard beiges, plan de travail en marbre, une crédence blanche, une crédence en marbre, un mur blanc, parquet clair, un sol marron et un plan de travail blanc.
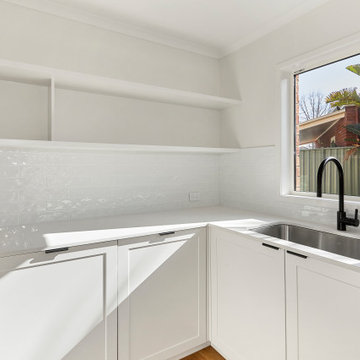
Large butler's pantry with deep sink complete with black gooseneck tap. Stylish tile splashback and an abundance of storage space. This butler's pantry is perfect for preparing all your family's meals. Designed and built by the BCT Group Architecture, Interior Design & Construction Teams.
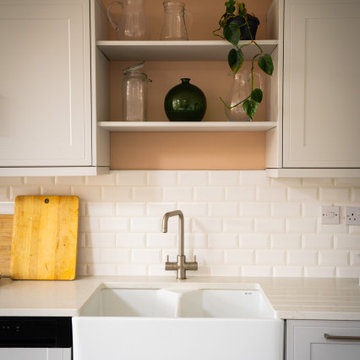
For this project the key feature was the beautiful forest green Aga range oven. The Aga was part of the property when the client moved in, the oven was moved into the new extension where the kitchen was to be situated and the design process went from here. Initially, a low budget kitchen was designed around the Aga, a few years later we were called back in to design the gorgeous existing open plan kitchen/dining/snug room we see today.
The deep green aga was complemented by a soft shade of pink on the walls, setting plaster by Farrow & Ball. This tide perfectly together with the existing limed oak floor. To emphasise the forest green of the aga, we added a matching deep green floor lamp and elegant velvet bar stools. From here we used a natural colour pallet so not to detract from the statement forest green pieces. We selected a classic shaker kitchen in Dove Grey by Howdens Kitchens, this continued through to the utility and cloakroom just off of the kitchen, with a handy ceiling mounted drying rack being fitted for ease of use. Finally a pale oak top table with pale grey painted legs was paired with the family’s existing white dining chairs to finish this kitchen/dining/living area.
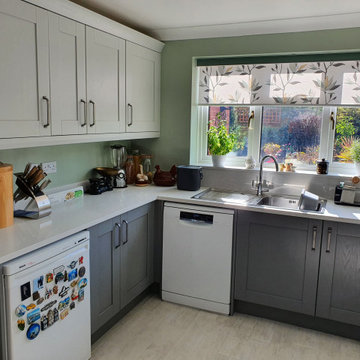
Range: Cambridge
Colour: Dust Grey & Light Grey
Worktops: Quartz Polar White
Idée de décoration pour une petite buanderie tradition en U avec un évier 2 bacs, un placard à porte shaker, des portes de placard grises, un plan de travail en quartz, une crédence blanche, un mur vert, un sol en carrelage de céramique, un sol gris, un plan de travail blanc et un plafond à caissons.
Idée de décoration pour une petite buanderie tradition en U avec un évier 2 bacs, un placard à porte shaker, des portes de placard grises, un plan de travail en quartz, une crédence blanche, un mur vert, un sol en carrelage de céramique, un sol gris, un plan de travail blanc et un plafond à caissons.
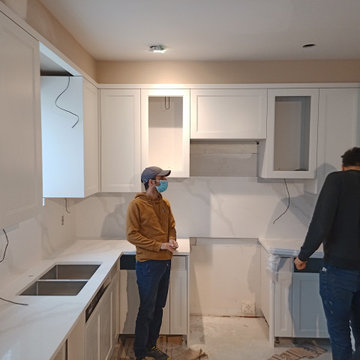
Kitchen Cabinet Installation
Idée de décoration pour une buanderie minimaliste en U de taille moyenne avec un placard, un évier 2 bacs, un placard à porte plane, des portes de placard blanches, un plan de travail en granite, une crédence blanche, une crédence en céramique, un mur blanc, un sol blanc et un plafond décaissé.
Idée de décoration pour une buanderie minimaliste en U de taille moyenne avec un placard, un évier 2 bacs, un placard à porte plane, des portes de placard blanches, un plan de travail en granite, une crédence blanche, une crédence en céramique, un mur blanc, un sol blanc et un plafond décaissé.
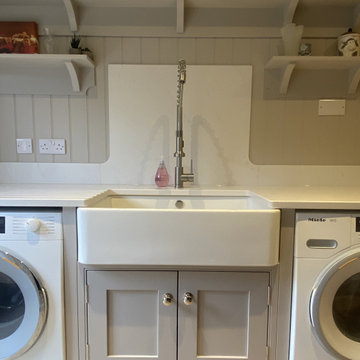
Handmade in-frame kitchen, boot and utility room featuring a two colour scheme, Caesarstone Eternal Statuario main countertops, Sensa premium Glacial Blue island countertop. Bora vented induction hob, Miele oven quad and appliances, Fisher and Paykel fridge freezer and caple wine coolers.
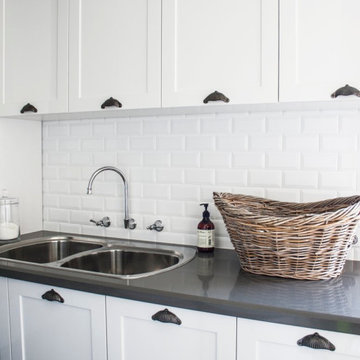
Creating a laundry of dreams, Light-filled, an abundance of storage, double sink and bench space.
Cette photo montre une buanderie linéaire nature dédiée et de taille moyenne avec un évier 2 bacs, un placard avec porte à panneau encastré, des portes de placard blanches, un plan de travail en granite, une crédence blanche, une crédence en carrelage métro, un mur blanc, un sol en carrelage de céramique, un sol gris et plan de travail noir.
Cette photo montre une buanderie linéaire nature dédiée et de taille moyenne avec un évier 2 bacs, un placard avec porte à panneau encastré, des portes de placard blanches, un plan de travail en granite, une crédence blanche, une crédence en carrelage métro, un mur blanc, un sol en carrelage de céramique, un sol gris et plan de travail noir.
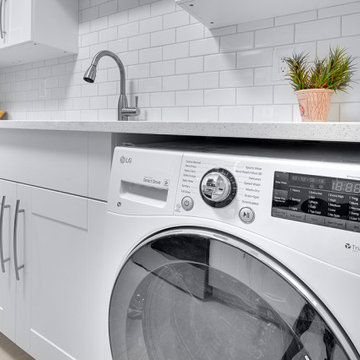
An atpartment that is 35 years old with 970 sqf is now completely renovated. The objective of the project was to create an open space with a Scandinavian design. This was achieved by removing walls and also flattening the ceiling which provided the new lighting the opportunity to enhance colours and bring out the style of the furnature. The choice of light gray vinyl floor, gives the efect effect of spaciousness and elegance. This project was finish below budget.
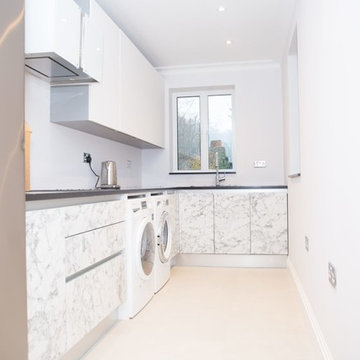
Inspiration pour une buanderie minimaliste en L avec un évier 2 bacs, un placard à porte plane, des portes de placard blanches, un plan de travail en quartz, une crédence blanche, une crédence en feuille de verre, un sol en carrelage de porcelaine et un sol beige.
Idées déco de buanderies avec un évier 2 bacs et une crédence blanche
1