Buanderie
Trier par :
Budget
Trier par:Populaires du jour
1 - 20 sur 38 photos

Exemple d'une buanderie parallèle chic multi-usage et de taille moyenne avec un évier de ferme, un placard avec porte à panneau encastré, des portes de placard marrons, un mur vert, un sol en carrelage de céramique, des machines dissimulées, un sol marron et un plan de travail gris.
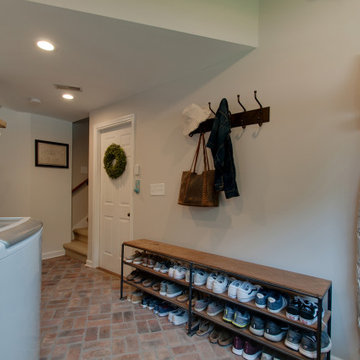
Aménagement d'une petite buanderie campagne multi-usage avec un évier de ferme, un placard à porte shaker, des portes de placard marrons, un plan de travail en granite, un mur gris, un sol en brique, des machines côte à côte, un sol multicolore et plan de travail noir.
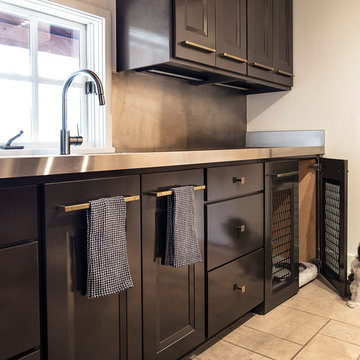
Kitchen Design by Austin Bean Design Studio
Réalisation d'une grande buanderie linéaire minimaliste dédiée avec un évier de ferme, des portes de placard marrons, un plan de travail en inox et un mur beige.
Réalisation d'une grande buanderie linéaire minimaliste dédiée avec un évier de ferme, des portes de placard marrons, un plan de travail en inox et un mur beige.

This window was added to bring more sunlight and scenery from the wooded lot
Aménagement d'une grande buanderie classique en L dédiée avec un évier de ferme, un placard avec porte à panneau encastré, des portes de placard marrons, un plan de travail en granite, une crédence blanche, une crédence en carrelage métro, tomettes au sol, des machines côte à côte, un sol blanc et plan de travail noir.
Aménagement d'une grande buanderie classique en L dédiée avec un évier de ferme, un placard avec porte à panneau encastré, des portes de placard marrons, un plan de travail en granite, une crédence blanche, une crédence en carrelage métro, tomettes au sol, des machines côte à côte, un sol blanc et plan de travail noir.
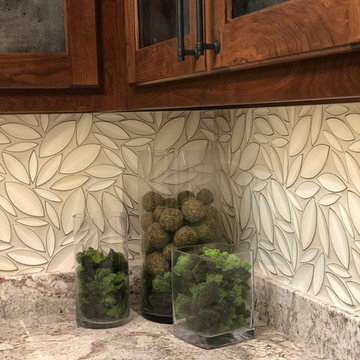
At this upscale classical-contemporary space, we wanted to create a functional environment that continued the same language of elegance throughout. With an eclectic mix of materials and textures we balanced the space through changes in scale and line.
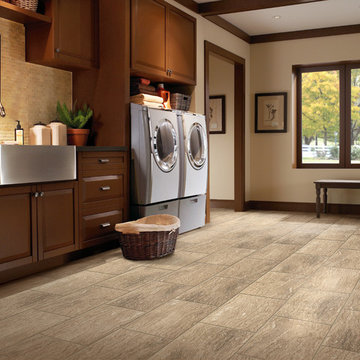
Idées déco pour une grande buanderie linéaire contemporaine dédiée avec un évier de ferme, un placard avec porte à panneau surélevé, des portes de placard marrons, un mur beige, un sol en carrelage de porcelaine, des machines côte à côte et un sol marron.

Upon Completion
Aménagement d'une buanderie classique en L et bois dédiée et de taille moyenne avec un évier de ferme, un placard à porte shaker, des portes de placard marrons, un plan de travail en granite, une crédence verte, une crédence en bois, un mur vert, un sol en ardoise, des machines côte à côte, un sol marron, plan de travail noir et poutres apparentes.
Aménagement d'une buanderie classique en L et bois dédiée et de taille moyenne avec un évier de ferme, un placard à porte shaker, des portes de placard marrons, un plan de travail en granite, une crédence verte, une crédence en bois, un mur vert, un sol en ardoise, des machines côte à côte, un sol marron, plan de travail noir et poutres apparentes.
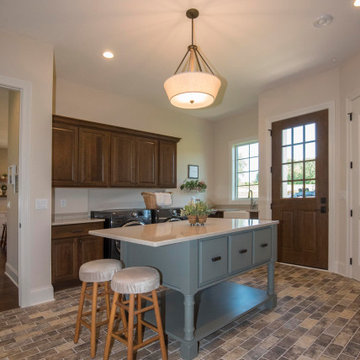
Family command center houses the laundry room, a work island, storage lockers, a utility sink... and all of your daily clutter
Cette image montre une grande buanderie traditionnelle multi-usage avec un évier de ferme, un placard à porte shaker, des portes de placard marrons, un plan de travail en quartz modifié, un mur beige, un sol en carrelage de céramique, des machines côte à côte, un sol multicolore et un plan de travail blanc.
Cette image montre une grande buanderie traditionnelle multi-usage avec un évier de ferme, un placard à porte shaker, des portes de placard marrons, un plan de travail en quartz modifié, un mur beige, un sol en carrelage de céramique, des machines côte à côte, un sol multicolore et un plan de travail blanc.
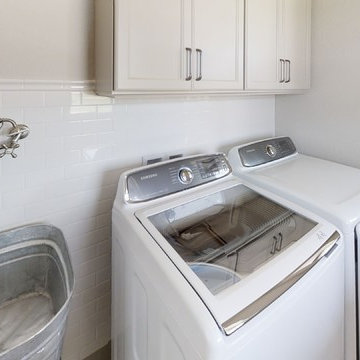
Cette image montre une grande buanderie linéaire urbaine dédiée avec un évier de ferme, un placard à porte shaker, des portes de placard marrons, un plan de travail en surface solide, un mur blanc, un sol en bois brun, des machines côte à côte, un sol blanc et un plan de travail multicolore.
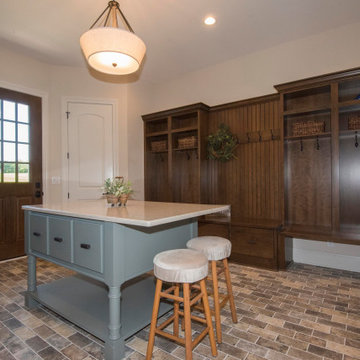
Family command center houses the laundry room, a work island, storage lockers, a utility sink... and all of your daily clutter
Idée de décoration pour une grande buanderie tradition multi-usage avec un évier de ferme, un placard à porte shaker, des portes de placard marrons, un plan de travail en quartz modifié, un mur beige, un sol en carrelage de céramique, des machines côte à côte, un sol multicolore et un plan de travail blanc.
Idée de décoration pour une grande buanderie tradition multi-usage avec un évier de ferme, un placard à porte shaker, des portes de placard marrons, un plan de travail en quartz modifié, un mur beige, un sol en carrelage de céramique, des machines côte à côte, un sol multicolore et un plan de travail blanc.
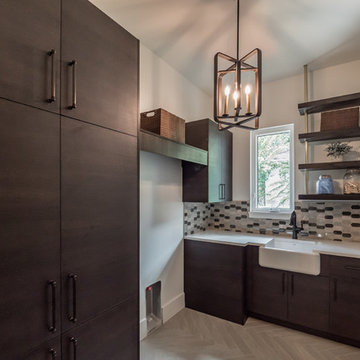
Aménagement d'une grande buanderie classique avec un évier de ferme, un placard à porte plane, des portes de placard marrons, un plan de travail en quartz modifié, un mur blanc, un sol en carrelage de porcelaine, des machines côte à côte et un plan de travail blanc.
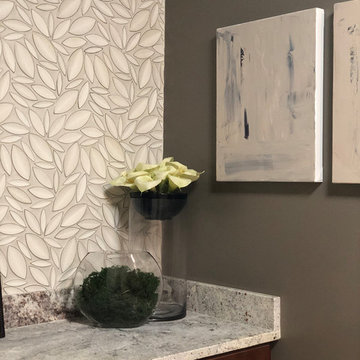
At this upscale classical-contemporary space, we wanted to create a functional environment that continued the same language of elegance throughout. With an eclectic mix of materials and textures we balanced the space through changes in scale and line.
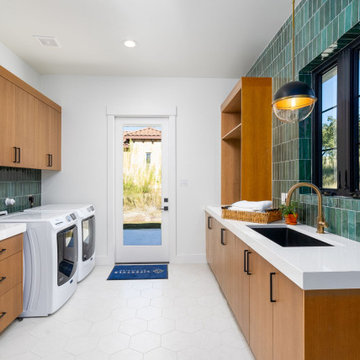
Idée de décoration pour une grande buanderie minimaliste dédiée avec un évier de ferme, un placard à porte plane, des portes de placard marrons, un plan de travail en quartz modifié, une crédence verte, une crédence en céramique, un mur blanc et un plan de travail blanc.

Idée de décoration pour une grande buanderie tradition dédiée avec un évier de ferme, un placard avec porte à panneau surélevé, des portes de placard marrons, un mur beige, un sol en carrelage de porcelaine, des machines côte à côte, un sol gris et plan de travail noir.
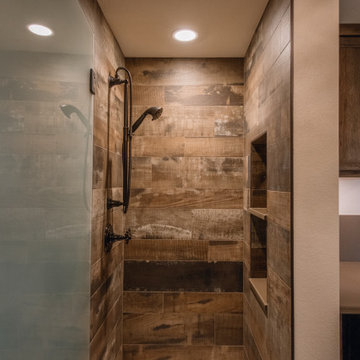
Exemple d'une grande buanderie parallèle dédiée avec un évier de ferme, des portes de placard marrons, un mur beige, des machines côte à côte et un plan de travail marron.
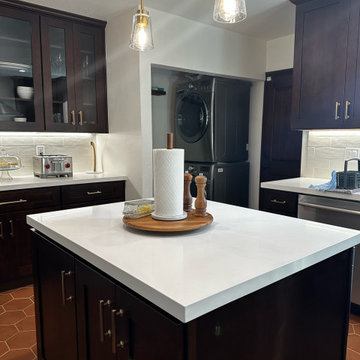
Step into this amazing, remodeled Spanish-style kitchen in Pasadena that captivates your attention with its striking style and design. Their earthy hues of deep oranges and rustic reds contribute to a vibrant yet soothing atmosphere, embodying the warmth of the Spanish sun.
The custom-made Espresso cabinets stand tall throughout the room and emanate a rich and deep tone. They exude an air of sophistication. In addition, the brass handles on these cabinets add a subtle touch of elegance, forming a beautiful contrast against the dark wood.
As your eyes wander, they are inevitably drawn to the exquisite white quartz countertops. The sleek and cool surfaces provide a perfect counterbalance to the warm and rustic elements present in the kitchen. This seamless blend of modern and traditional aesthetics is further enhanced by the spaciousness of the countertops They offer ample room for meal preparation. Additionally, their smooth finish ensures effortless cleaning, combining beauty with practicality.
Traditional to State-of-the-art
Against the backdrop of rich Espresso cabinets, a wavy subway tile backsplash is arranged in a traditional brick pattern. Its off-white hue, illuminated by LED recessed lighting, adds depth and interest to the kitchen.
The Spanish kitchen proudly showcases state-of-the-art stainless-steel appliances. With their modern and gleaming surfaces, as well as streamlined designs. Without a doubt, they blend well with the more traditional elements of the room. These appliances provide all the conveniences necessary for a contemporary lifestyle.
A custom aluminum window floods the room with natural light that is perfectly positioned above a farmhouse kitchen sink. Undoubtedly, this impressive feature is complemented by a brass faucet that continues over to the cabinet handles. Obviously, this helps to maintain consistency in the room’s design.
Charm in the details
Particularly above the kitchen island, pendant lights hang gracefully from the high ceiling. it should be noted, that they cast a gentle and welcoming glow over the area. Furthermore, the island itself has the same gleaming white quartz as the countertops providing additional prep space.
Clearly, to add a touch of authentic Spanish charm, the area over the range showcases stunning Spanish tiles. These tiles become a focal point in the kitchen. Even so, they serve both as a practical backsplash and a captivating piece of art that truly completes the aesthetic of the room.
In conclusion, this Spanish-style kitchen effortlessly combines tradition with contemporary elements, resulting in a space that is not only incredibly functional but also a true joy to spend time in. Clearly, the blend of rustic and modern, light and dark, creates an interesting collaboration that brings this kitchen to life. Finally, it captures the essence of Spanish style while adding a personalized touch that reflects the unique character of the homeowners.

Before Start of Services
Prepared and Covered all Flooring, Furnishings and Logs Patched all Cracks, Nail Holes, Dents and Dings
Lightly Pole Sanded Walls for a smooth finish
Spot Primed all Patches
Painted all Ceilings and Walls
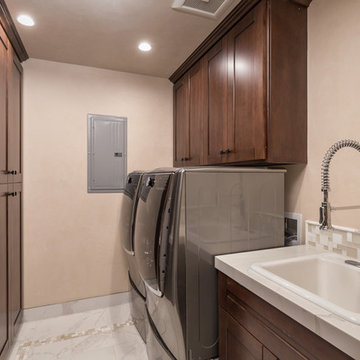
Laundry room featuring custom cabinetry and farmhouse wash sink.
Idée de décoration pour une buanderie minimaliste en U multi-usage et de taille moyenne avec un évier de ferme, un placard à porte shaker, des portes de placard marrons, plan de travail en marbre, un mur beige, un sol en carrelage de céramique, des machines côte à côte et un sol multicolore.
Idée de décoration pour une buanderie minimaliste en U multi-usage et de taille moyenne avec un évier de ferme, un placard à porte shaker, des portes de placard marrons, plan de travail en marbre, un mur beige, un sol en carrelage de céramique, des machines côte à côte et un sol multicolore.
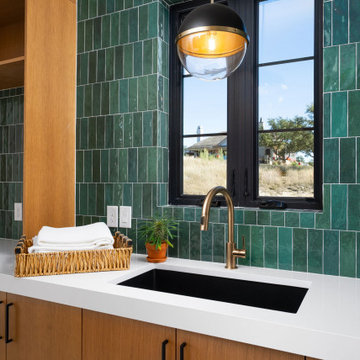
Cette photo montre une grande buanderie moderne dédiée avec un évier de ferme, un placard à porte plane, des portes de placard marrons, un plan de travail en quartz modifié, une crédence verte, une crédence en céramique, un mur blanc et un plan de travail blanc.
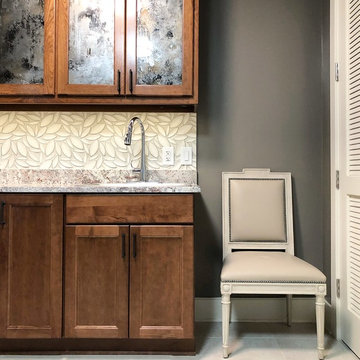
At this upscale classical-contemporary space, we wanted to create a functional environment that continued the same language of elegance throughout. With an eclectic mix of materials and textures we balanced the space through changes in scale and line.
1