Idées déco de buanderies avec un évier de ferme et un placard à porte plane
Trier par :
Budget
Trier par:Populaires du jour
1 - 20 sur 357 photos
1 sur 3

Cette image montre une buanderie parallèle design en bois clair dédiée et de taille moyenne avec un évier de ferme, un placard à porte plane, un plan de travail en quartz modifié, une crédence grise, une crédence en carreau de porcelaine, un mur blanc, un sol en carrelage de porcelaine, des machines côte à côte, un sol blanc et un plan de travail gris.

When Family comes first, you spend a lot of time surrounded by the family you were born into and the ones you “adopted” along the way. Some of your kids crawl, some walk on two legs and some on four. No matter how they get there, they always end up in the kitchen. This home needed a kitchen designed for an ever growing family.
By borrowing unused space from a formal dining room, removing some walls while adding back others, we were able to expand the kitchen space, add a main level laundry room with home office center and provide much needed pantry storage. Sightlines were opened up and a peninsula with seating provides the perfect spot for gathering. A large bench seat provides additional storage and seating for an oversized family style table.
Crisp white finishes coupled with warm rich stains, balances out the space and makes is feel like home. Meals, laundry, homework and stories about your day come to life in this kitchen designed for family living and family loving.
Kustom Home Design specializes in creating unique home designs crafted for your life.

Inspiration pour une grande buanderie nordique en L multi-usage avec un évier de ferme, un placard à porte plane, des portes de placard blanches, une crédence blanche, un mur blanc, des machines superposées, un sol gris et un plan de travail blanc.

We updated this laundry room by installing Medallion Silverline Jackson Flat Panel cabinets in white icing color. The countertops are a custom Natural Black Walnut wood top with a Mockett charging station and a Porter single basin farmhouse sink and Moen Arbor high arc faucet. The backsplash is Ice White Wow Subway Tile. The floor is Durango Tumbled tile.

photo: Inspiro8
Idée de décoration pour une buanderie parallèle champêtre dédiée et de taille moyenne avec un évier de ferme, un placard à porte plane, des portes de placard grises, un plan de travail en granite, un mur gris, un sol en carrelage de céramique, des machines côte à côte, un sol beige et plan de travail noir.
Idée de décoration pour une buanderie parallèle champêtre dédiée et de taille moyenne avec un évier de ferme, un placard à porte plane, des portes de placard grises, un plan de travail en granite, un mur gris, un sol en carrelage de céramique, des machines côte à côte, un sol beige et plan de travail noir.
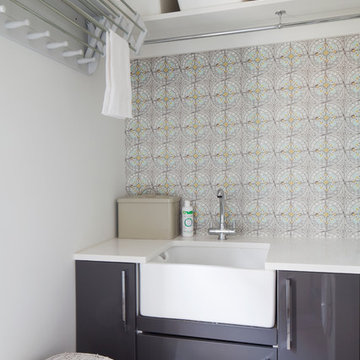
Photo Credit: James French
Cette image montre une buanderie linéaire design multi-usage et de taille moyenne avec un placard à porte plane, un plan de travail en surface solide, un mur blanc, un sol en carrelage de porcelaine, un évier de ferme, des portes de placard grises et des machines superposées.
Cette image montre une buanderie linéaire design multi-usage et de taille moyenne avec un placard à porte plane, un plan de travail en surface solide, un mur blanc, un sol en carrelage de porcelaine, un évier de ferme, des portes de placard grises et des machines superposées.

Michael J Lee
Idée de décoration pour une buanderie design dédiée et de taille moyenne avec un évier de ferme, un placard à porte plane, des portes de placards vertess, un plan de travail en quartz, un mur blanc, un sol en carrelage de céramique et un sol gris.
Idée de décoration pour une buanderie design dédiée et de taille moyenne avec un évier de ferme, un placard à porte plane, des portes de placards vertess, un plan de travail en quartz, un mur blanc, un sol en carrelage de céramique et un sol gris.

Designed a great mud room/entryway area with Kabinart Cabinetry, Arts and Crafts door style, square flat panel, two piece crown application to the ceiling.
Paint color chosen was Atlantic, with the Onyx Glaze.
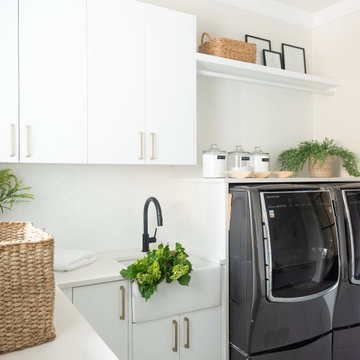
Idées déco pour une buanderie contemporaine en L avec un évier de ferme, un placard à porte plane, des portes de placard blanches, une crédence blanche, un mur beige, un sol gris et un plan de travail blanc.
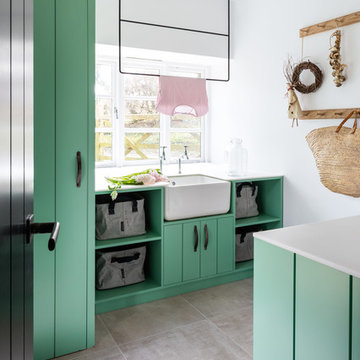
Richard Parr + Associates - Architecture and Interior Design - photos by Nia Morris
Cette image montre une buanderie rustique avec un placard à porte plane, des portes de placards vertess, un plan de travail blanc, un évier de ferme, un mur blanc et un sol gris.
Cette image montre une buanderie rustique avec un placard à porte plane, des portes de placards vertess, un plan de travail blanc, un évier de ferme, un mur blanc et un sol gris.

Limed Oak- Chateau Grey
Réalisation d'une grande buanderie linéaire champêtre dédiée avec un évier de ferme, un placard à porte plane, des portes de placard blanches, un mur blanc, un sol en vinyl et des machines côte à côte.
Réalisation d'une grande buanderie linéaire champêtre dédiée avec un évier de ferme, un placard à porte plane, des portes de placard blanches, un mur blanc, un sol en vinyl et des machines côte à côte.

Cette photo montre une grande buanderie chic dédiée avec un évier de ferme, un placard à porte plane, des portes de placard bleues, un plan de travail en quartz modifié, une crédence blanche, une crédence en carrelage métro, un mur blanc, un sol en carrelage de céramique, des machines côte à côte, un sol bleu et un plan de travail blanc.

Idées déco pour une grande buanderie parallèle classique dédiée avec un évier de ferme, un placard à porte plane, des portes de placard grises, un plan de travail en quartz, une crédence blanche, une crédence en quartz modifié, un mur gris, un sol en bois brun, des machines côte à côte, un sol marron et un plan de travail blanc.

Flow Photography
Idées déco pour une buanderie campagne en L dédiée et de taille moyenne avec un évier de ferme, un placard à porte plane, des portes de placard blanches, un plan de travail en quartz modifié, un mur beige, un sol en carrelage de porcelaine, des machines côte à côte et un sol gris.
Idées déco pour une buanderie campagne en L dédiée et de taille moyenne avec un évier de ferme, un placard à porte plane, des portes de placard blanches, un plan de travail en quartz modifié, un mur beige, un sol en carrelage de porcelaine, des machines côte à côte et un sol gris.
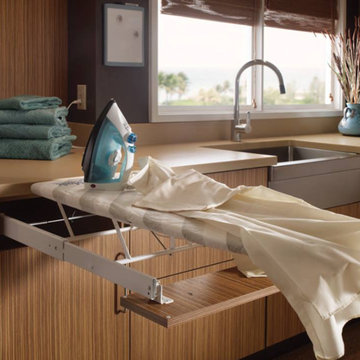
This kitchen offers the convenience of having everything you need at your disposal without compromising the appearance. It's features are built-in and can be collapsed and out of sight.
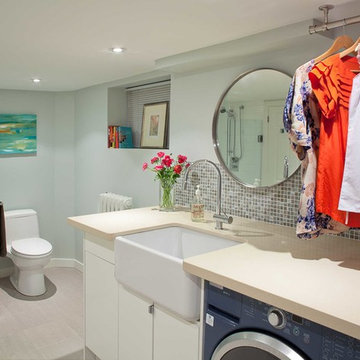
This basement laundry/bathroom combination provides large, contemporary bathroom facilities for guests (there isn't a main floor powder room in the house) with a custom glass shower enclosure and large farmhouse-style porcelain sink. The extra deep sink doubles as the perfect spot for hand-washing and the ceiling-mounted dry-hang bar keeps things tidy. The Caesarstone quartz counter provides a nice large folding surface for laundry or toiletries.
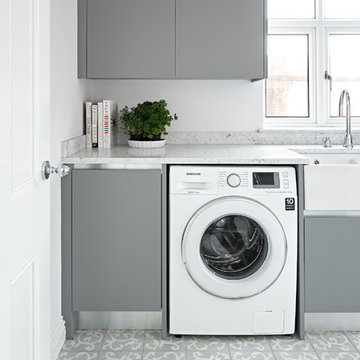
Bloomsbury encaustic tiles from Artisans of Devizes.
Réalisation d'une petite buanderie linéaire tradition avec un évier de ferme, un placard à porte plane, des portes de placard grises, plan de travail en marbre, un sol en carrelage de céramique et un sol gris.
Réalisation d'une petite buanderie linéaire tradition avec un évier de ferme, un placard à porte plane, des portes de placard grises, plan de travail en marbre, un sol en carrelage de céramique et un sol gris.
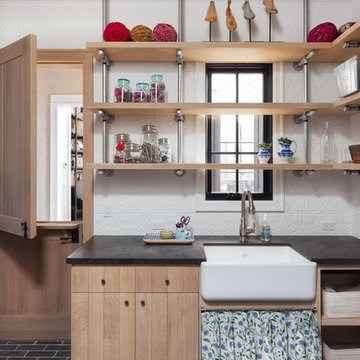
Idée de décoration pour une buanderie champêtre en bois clair de taille moyenne avec un évier de ferme, un placard à porte plane et un mur blanc.

Originally Built in 1903, this century old farmhouse located in Powdersville, SC fortunately retained most of its original materials and details when the client purchased the home. Original features such as the Bead Board Walls and Ceilings, Horizontal Panel Doors and Brick Fireplaces were meticulously restored to the former glory allowing the owner’s goal to be achieved of having the original areas coordinate seamlessly into the new construction.

These homeowners had lived in their home for a number of years and loved their location, however as their family grew and they needed more space, they chose to have us tear down and build their new home. With their generous sized lot and plenty of space to expand, we designed a 10,000 sq/ft house that not only included the basic amenities (such as 5 bedrooms and 8 bathrooms), but also a four car garage, three laundry rooms, two craft rooms, a 20’ deep basement sports court for basketball, a teen lounge on the second floor for the kids and a screened-in porch with a full masonry fireplace to watch those Sunday afternoon Colts games.
Idées déco de buanderies avec un évier de ferme et un placard à porte plane
1