Idées déco de buanderies avec un évier de ferme
Trier par :
Budget
Trier par:Populaires du jour
141 - 160 sur 3 268 photos
1 sur 2

The cabinetry in this practical space is painted with Paint & Paper Library 'Lead V'; handles are Armac Martin 'Cotswold Bun Knob' in Satin Chrome finish; sink is Shaws 'Pennine' 600mm single bowl pot sink; tap is Perrin & Rowe 'Oribiq' in Pewter finish; worktops are Statuario Marble.
The washing machine and tumble dryer are both Miele appliances, and are meticulously tested to provide at least 20 years of use.

Cette photo montre une grande buanderie chic dédiée avec un évier de ferme, un placard à porte plane, des portes de placard bleues, un plan de travail en quartz modifié, une crédence blanche, une crédence en carrelage métro, un mur blanc, un sol en carrelage de céramique, des machines côte à côte, un sol bleu et un plan de travail blanc.

We updated this laundry room by installing Medallion Silverline Jackson Flat Panel cabinets in white icing color. The countertops are a custom Natural Black Walnut wood top with a Mockett charging station and a Porter single basin farmhouse sink and Moen Arbor high arc faucet. The backsplash is Ice White Wow Subway Tile. The floor is Durango Tumbled tile.
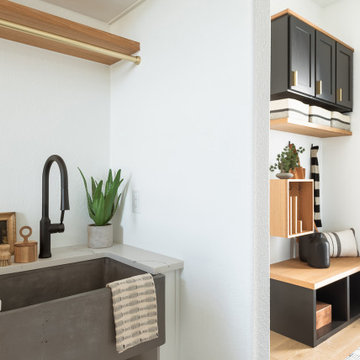
Laundry room looking into the mud room
Réalisation d'une grande buanderie parallèle minimaliste dédiée avec un évier de ferme, des portes de placard blanches, un mur blanc, parquet clair et un plan de travail beige.
Réalisation d'une grande buanderie parallèle minimaliste dédiée avec un évier de ferme, des portes de placard blanches, un mur blanc, parquet clair et un plan de travail beige.

Nothing says a laundry room has to be boring and this one certainly is not. Beautiful Moroccan patterned tile floor, white cabinetry and plenty of storage make this laundry room one in which anyone would want to spend some time.

Laundry room Concept, modern farmhouse, with farmhouse sink, wood floors, grey cabinets, mini fridge in Powell
Aménagement d'une buanderie parallèle campagne multi-usage et de taille moyenne avec un évier de ferme, un placard à porte shaker, des portes de placard grises, un plan de travail en quartz, un mur beige, un sol en vinyl, des machines côte à côte, un sol multicolore et un plan de travail blanc.
Aménagement d'une buanderie parallèle campagne multi-usage et de taille moyenne avec un évier de ferme, un placard à porte shaker, des portes de placard grises, un plan de travail en quartz, un mur beige, un sol en vinyl, des machines côte à côte, un sol multicolore et un plan de travail blanc.
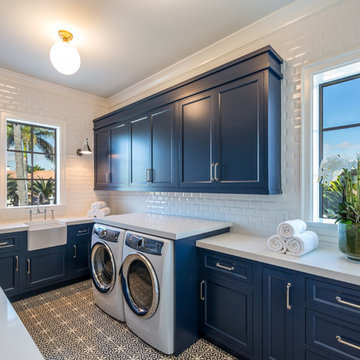
Luxe View Photography
Réalisation d'une buanderie marine en U dédiée avec un évier de ferme, un placard avec porte à panneau encastré, des portes de placard bleues, des machines côte à côte, un sol multicolore et un plan de travail blanc.
Réalisation d'une buanderie marine en U dédiée avec un évier de ferme, un placard avec porte à panneau encastré, des portes de placard bleues, des machines côte à côte, un sol multicolore et un plan de travail blanc.

Joshua Caldwell
Réalisation d'une grande buanderie linéaire champêtre dédiée avec un évier de ferme, un placard à porte shaker, des portes de placard bleues, un plan de travail en quartz modifié, un mur gris, un sol en carrelage de céramique, des machines côte à côte, un sol marron et un plan de travail blanc.
Réalisation d'une grande buanderie linéaire champêtre dédiée avec un évier de ferme, un placard à porte shaker, des portes de placard bleues, un plan de travail en quartz modifié, un mur gris, un sol en carrelage de céramique, des machines côte à côte, un sol marron et un plan de travail blanc.

Walls Could Talk
Cette image montre une grande buanderie linéaire rustique multi-usage avec un évier de ferme, un placard avec porte à panneau encastré, des portes de placard grises, un plan de travail en granite, un mur gris, un sol en carrelage de porcelaine, des machines côte à côte, un sol bleu et un plan de travail blanc.
Cette image montre une grande buanderie linéaire rustique multi-usage avec un évier de ferme, un placard avec porte à panneau encastré, des portes de placard grises, un plan de travail en granite, un mur gris, un sol en carrelage de porcelaine, des machines côte à côte, un sol bleu et un plan de travail blanc.

Close-up of the granite counter-top, with custom cut/finished butcher block Folded Laundry Board. Note handles on Laundry Board are a must due to the weight of the board when lifting into place or removing, as slippery urethane finish made it tough to hold otherwise.
2nd Note: The key to getting a support edge for the butcher-block on the Farm Sink is to have the granite installers measure to the center of the top edge of the farm sink, so that half of the top edge holds the granite, and the other half of the top edge holds the butcher block laundry board. By and large, most all granite installers will always cover the edge of any sink, so you need to specify exactly half, and explain why you need it that way.
Photo taken by homeowner.
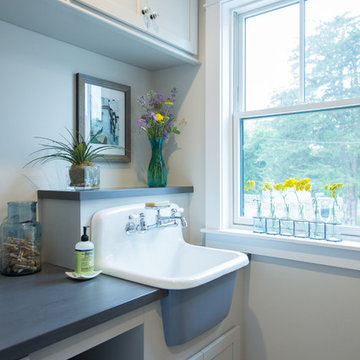
Matt Francis Photos
Cette photo montre une buanderie parallèle bord de mer dédiée avec un évier de ferme, un placard à porte shaker, des portes de placard blanches, un plan de travail en surface solide, un mur beige, un sol en carrelage de céramique, des machines côte à côte, un sol multicolore et un plan de travail gris.
Cette photo montre une buanderie parallèle bord de mer dédiée avec un évier de ferme, un placard à porte shaker, des portes de placard blanches, un plan de travail en surface solide, un mur beige, un sol en carrelage de céramique, des machines côte à côte, un sol multicolore et un plan de travail gris.

A built in desk was designed for this corner. File drawers, a skinny pencil drawer, and lots of writing surface makes the tiny desk very functional. Sea grass cabinets with phantom green suede granite countertops pair together nicely and feel appropriate in this old farmhouse.
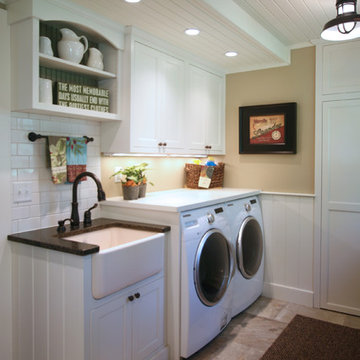
Inspiration pour une petite buanderie linéaire rustique dédiée avec un évier de ferme, un placard à porte shaker, des portes de placard blanches, un plan de travail en surface solide, un mur beige, des machines côte à côte et un sol beige.

Laundry Room with farmhouse sink, light wood cabinets and an adorable puppy
Cette image montre une grande buanderie traditionnelle en U et bois brun dédiée avec un évier de ferme, un mur blanc, des machines superposées, un placard à porte affleurante, un plan de travail en quartz modifié, un sol en carrelage de céramique, un sol beige et un plan de travail beige.
Cette image montre une grande buanderie traditionnelle en U et bois brun dédiée avec un évier de ferme, un mur blanc, des machines superposées, un placard à porte affleurante, un plan de travail en quartz modifié, un sol en carrelage de céramique, un sol beige et un plan de travail beige.

Idée de décoration pour une grande buanderie tradition en L dédiée avec un évier de ferme, un placard à porte shaker, des portes de placard blanches, un plan de travail en quartz modifié, un mur beige, un sol en carrelage de porcelaine, des machines côte à côte, un sol beige et un plan de travail beige.
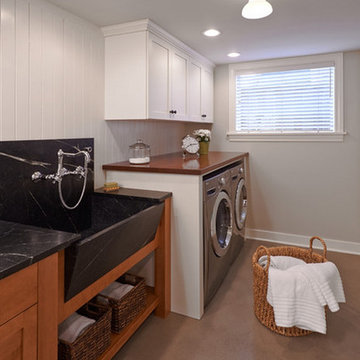
Grothouse Wood Countertop Details:
Countertop Wood: African Mahogany
Construction Style: Flat Grain
Countertop Thickness: 1-1/2" thick
Countertop Edge Profile: 1/8" Roundover
Wood Countertop Finish: Durata® Permanent Finish in 55 Sheen
Wood Stain: The Favorite #03012
Designer: Collaborative Interiors
Photography: NW Architectural / Homeworks by Kelly

Cette photo montre une buanderie linéaire chic en bois brun multi-usage et de taille moyenne avec un évier de ferme, un placard à porte affleurante, un plan de travail en stéatite, un mur gris, un sol en ardoise et un plan de travail gris.

Exemple d'une grande buanderie chic en U avec un évier de ferme, un placard à porte shaker, des portes de placard blanches, une crédence grise, un mur beige, plan de travail en marbre, un sol en marbre, des machines côte à côte, un sol multicolore et plan de travail noir.
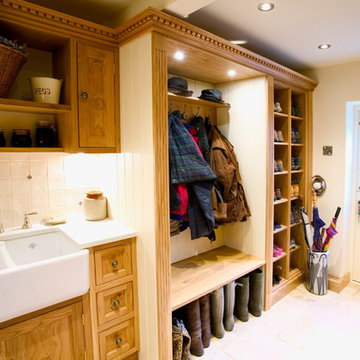
Bespoke Oak utility and boot room.
Idées déco pour une buanderie classique en bois brun avec un évier de ferme, un placard à porte shaker, un mur blanc et un sol en calcaire.
Idées déco pour une buanderie classique en bois brun avec un évier de ferme, un placard à porte shaker, un mur blanc et un sol en calcaire.
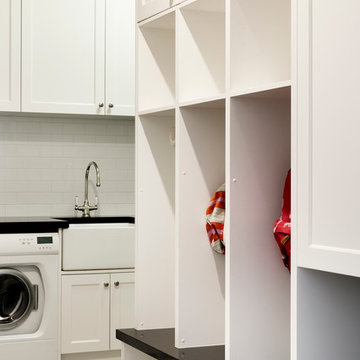
Thomas Dalhoff Photography
Idées déco pour une buanderie classique en L dédiée avec un évier de ferme, un placard à porte shaker, des portes de placard blanches, un plan de travail en granite, un mur gris, un sol en calcaire et des machines côte à côte.
Idées déco pour une buanderie classique en L dédiée avec un évier de ferme, un placard à porte shaker, des portes de placard blanches, un plan de travail en granite, un mur gris, un sol en calcaire et des machines côte à côte.
Idées déco de buanderies avec un évier de ferme
8