Idées déco de buanderies avec un évier encastré et des portes de placard noires
Trier par :
Budget
Trier par:Populaires du jour
1 - 20 sur 205 photos
1 sur 3

This modern laundry has a chic, retro vibe with black and white geometric backsplash beautifully contrasting the rich, black cabinetry, and bright, white quartz countertops. A washer-dryer set sits on the left of the single-wall laundry room, enclosed under a countertop perfect for sorting and folding laundry. A brass closet rod offers additional drying space above the sink, while the right side offers additional storage and versatile drying options. Truly a refreshing, practical, and inviting space!

Cette photo montre une petite buanderie parallèle nature dédiée avec un plan de travail en quartz modifié, un sol en carrelage de porcelaine, des machines côte à côte, un sol noir, un plan de travail blanc, un évier encastré, un placard à porte plane, des portes de placard noires, un mur blanc et du papier peint.

Idée de décoration pour une grande buanderie champêtre en L multi-usage avec un évier encastré, un placard à porte shaker, des portes de placard noires, un mur gris, des machines côte à côte, un sol multicolore et plan de travail noir.
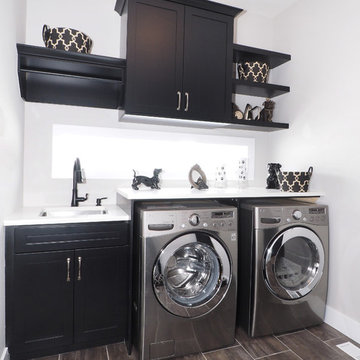
Idée de décoration pour une buanderie linéaire tradition dédiée et de taille moyenne avec un évier encastré, un placard à porte shaker, des portes de placard noires, un mur blanc, des machines côte à côte, un sol marron et un plan de travail blanc.

This home features a large laundry room with black cabinetry a fresh black & white accent tile for a clean look. Ample storage, practical surfaces, open shelving, and a deep utility sink make this a great workspace for laundry chores.

Cette image montre une buanderie minimaliste en U multi-usage et de taille moyenne avec un évier encastré, un placard à porte shaker, des portes de placard noires, un plan de travail en granite, un mur beige, parquet clair, des machines côte à côte et un sol marron.

Inspiration pour une buanderie traditionnelle avec un évier encastré, des portes de placard noires, un plan de travail en quartz modifié, une crédence blanche, une crédence en céramique, un mur blanc, un sol en carrelage de céramique, des machines côte à côte, un sol gris et un plan de travail blanc.

Cette photo montre une buanderie parallèle moderne multi-usage et de taille moyenne avec un évier encastré, un placard à porte plane, des portes de placard noires, un plan de travail en quartz modifié, une crédence en quartz modifié, un mur blanc, des machines superposées et un plan de travail blanc.

We planned a thoughtful redesign of this beautiful home while retaining many of the existing features. We wanted this house to feel the immediacy of its environment. So we carried the exterior front entry style into the interiors, too, as a way to bring the beautiful outdoors in. In addition, we added patios to all the bedrooms to make them feel much bigger. Luckily for us, our temperate California climate makes it possible for the patios to be used consistently throughout the year.
The original kitchen design did not have exposed beams, but we decided to replicate the motif of the 30" living room beams in the kitchen as well, making it one of our favorite details of the house. To make the kitchen more functional, we added a second island allowing us to separate kitchen tasks. The sink island works as a food prep area, and the bar island is for mail, crafts, and quick snacks.
We designed the primary bedroom as a relaxation sanctuary – something we highly recommend to all parents. It features some of our favorite things: a cognac leather reading chair next to a fireplace, Scottish plaid fabrics, a vegetable dye rug, art from our favorite cities, and goofy portraits of the kids.
---
Project designed by Courtney Thomas Design in La Cañada. Serving Pasadena, Glendale, Monrovia, San Marino, Sierra Madre, South Pasadena, and Altadena.
For more about Courtney Thomas Design, see here: https://www.courtneythomasdesign.com/
To learn more about this project, see here:
https://www.courtneythomasdesign.com/portfolio/functional-ranch-house-design/

Roundhouse Urbo and Metro matt lacquer bespoke kitchen in Farrow & Ball Railings and horizontal grain Driftwood veneer with worktop in Nero Assoluto Linen Finish with honed edges. Photography by Nick Kane.

In collaboration with Carol Abbott Design.
Aménagement d'une buanderie parallèle classique dédiée et de taille moyenne avec un évier encastré, un placard à porte shaker, des portes de placard noires, plan de travail en marbre, un mur gris, un sol en marbre et des machines superposées.
Aménagement d'une buanderie parallèle classique dédiée et de taille moyenne avec un évier encastré, un placard à porte shaker, des portes de placard noires, plan de travail en marbre, un mur gris, un sol en marbre et des machines superposées.

Working with repeat clients is always a dream! The had perfect timing right before the pandemic for their vacation home to get out city and relax in the mountains. This modern mountain home is stunning. Check out every custom detail we did throughout the home to make it a unique experience!

Réalisation d'une buanderie linéaire minimaliste avec un évier encastré, un placard à porte plane, des portes de placard noires, un mur blanc, sol en béton ciré, des machines côte à côte, un sol gris et un plan de travail blanc.

Cette image montre une buanderie linéaire design avec un évier encastré, un placard à porte affleurante, des portes de placard noires, une crédence grise, une crédence en lambris de bois, un mur gris, parquet clair, des machines côte à côte, un sol beige, plan de travail noir, un plafond voûté et du lambris de bois.

Side Addition to Oak Hill Home
After living in their Oak Hill home for several years, they decided that they needed a larger, multi-functional laundry room, a side entrance and mudroom that suited their busy lifestyles.
A small powder room was a closet placed in the middle of the kitchen, while a tight laundry closet space overflowed into the kitchen.
After meeting with Michael Nash Custom Kitchens, plans were drawn for a side addition to the right elevation of the home. This modification filled in an open space at end of driveway which helped boost the front elevation of this home.
Covering it with matching brick facade made it appear as a seamless addition.
The side entrance allows kids easy access to mudroom, for hang clothes in new lockers and storing used clothes in new large laundry room. This new state of the art, 10 feet by 12 feet laundry room is wrapped up with upscale cabinetry and a quartzite counter top.
The garage entrance door was relocated into the new mudroom, with a large side closet allowing the old doorway to become a pantry for the kitchen, while the old powder room was converted into a walk-in pantry.
A new adjacent powder room covered in plank looking porcelain tile was furnished with embedded black toilet tanks. A wall mounted custom vanity covered with stunning one-piece concrete and sink top and inlay mirror in stone covered black wall with gorgeous surround lighting. Smart use of intense and bold color tones, help improve this amazing side addition.
Dark grey built-in lockers complementing slate finished in place stone floors created a continuous floor place with the adjacent kitchen flooring.
Now this family are getting to enjoy every bit of the added space which makes life easier for all.
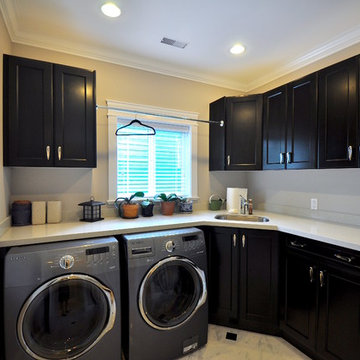
This European custom asymmetrical Georgian-revival mansion features 7 bedrooms, 7.5 bathrooms with skylights, 3 kitchens, dining room, formal living room, and 2 laundry rooms; all with radiant heating throughout and central air conditioning and HRV systems.
The backyard is a beautiful 6500 sqft private park with koi pond featured in Home & Garden Magazine.
The main floor features a classic cross-hall design, family room, nook, extra bedroom, den with closet, and Euro & Wok kitchens completed with Miele / Viking appliances.
The basement has a private home theatre with a 3-D projector, guest bedroom, and a 1-bedroom in-law suite with separate entrance.
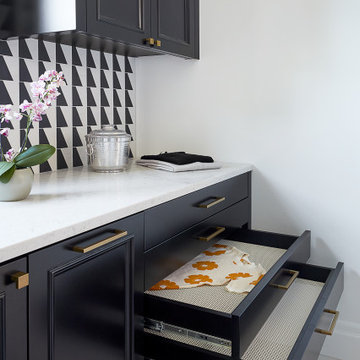
This modern laundry has a chic, retro vibe with black and white geometric backsplash beautifully contrasting the rich, black cabinetry, and bright, white quartz countertops. A washer-dryer set sits on the left of the single-wall laundry room, enclosed under a countertop perfect for sorting and folding laundry. A brass closet rod offers additional drying space above the sink, while the right side offers additional storage and versatile drying options. Truly a refreshing, practical, and inviting space!

Exemple d'une grande buanderie linéaire moderne dédiée avec un évier encastré, un placard à porte affleurante, des portes de placard noires, un plan de travail en quartz modifié, une crédence grise, une crédence en dalle de pierre, un mur blanc, sol en béton ciré, des machines côte à côte, un sol gris et un plan de travail blanc.
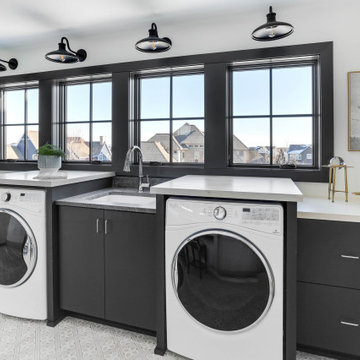
Idées déco pour une buanderie linéaire classique avec un évier encastré, un placard à porte plane, des portes de placard noires, un mur blanc, des machines côte à côte, un sol gris et un plan de travail blanc.
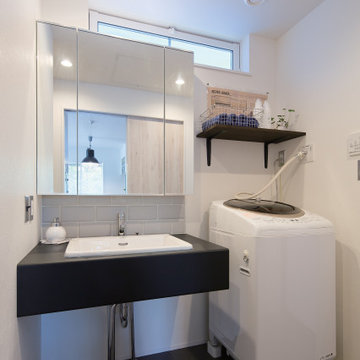
白と黒のツートーンですっきりとシックに仕上げたサニタリールーム。大きな三面鏡の下にはタイルで空間デザインにアクセントを。高い位置に明かり窓をつくり、洗面台の下に収納を設けずに空けておくことで圧迫感をなくし、スッキリとした空間に仕上げました。
Réalisation d'une petite buanderie linéaire urbaine multi-usage avec un évier encastré, un placard sans porte, des portes de placard noires, un plan de travail en surface solide, un mur blanc, un sol en carrelage de porcelaine et un sol gris.
Réalisation d'une petite buanderie linéaire urbaine multi-usage avec un évier encastré, un placard sans porte, des portes de placard noires, un plan de travail en surface solide, un mur blanc, un sol en carrelage de porcelaine et un sol gris.
Idées déco de buanderies avec un évier encastré et des portes de placard noires
1