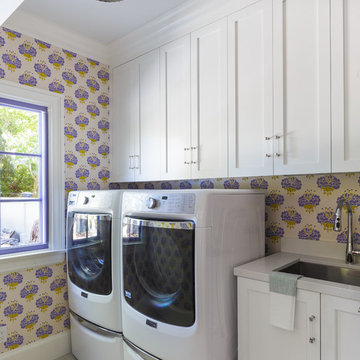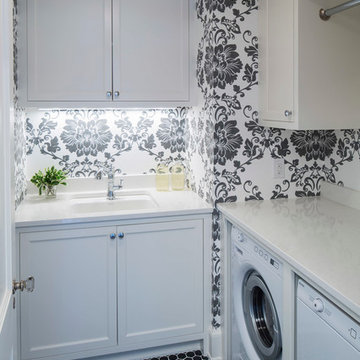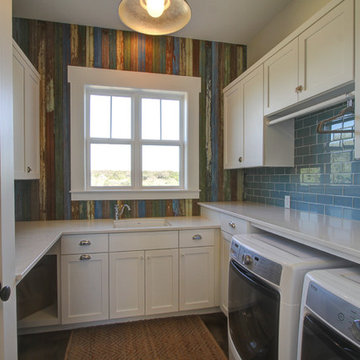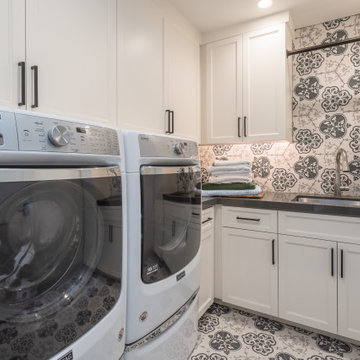Idées déco de buanderies avec un évier encastré et un mur multicolore
Trier par :
Budget
Trier par:Populaires du jour
1 - 20 sur 200 photos
1 sur 3

Réalisation d'une petite buanderie linéaire tradition dédiée avec un évier encastré, un placard à porte shaker, des portes de placard blanches, un plan de travail en quartz modifié, une crédence blanche, une crédence en carrelage métro, un mur multicolore, un sol en carrelage de porcelaine, des machines côte à côte, un sol noir, un plan de travail blanc et du papier peint.

A mixed use mud room featuring open lockers, bright geometric tile and built in closets.
Aménagement d'une grande buanderie classique en U multi-usage avec un évier encastré, des portes de placard grises, un plan de travail en quartz modifié, des machines côte à côte, un sol gris, un plan de travail blanc, un placard à porte plane, une crédence grise, une crédence en céramique, un mur multicolore et un sol en carrelage de céramique.
Aménagement d'une grande buanderie classique en U multi-usage avec un évier encastré, des portes de placard grises, un plan de travail en quartz modifié, des machines côte à côte, un sol gris, un plan de travail blanc, un placard à porte plane, une crédence grise, une crédence en céramique, un mur multicolore et un sol en carrelage de céramique.

Inspiration pour une buanderie linéaire traditionnelle dédiée avec un évier encastré, un placard à porte shaker, des portes de placard blanches, un plan de travail en quartz modifié, une crédence noire, une crédence en quartz modifié, un mur multicolore, un sol en bois brun, des machines superposées, un sol marron, plan de travail noir et du papier peint.

This laundry room accommodates laundry, art projects, pets and more. We decided to stack the washer and dry to maximize the space as much as possible. We wrapped the counter around the back of the room to give the owners a folding table and included as many cabinets as possible to maximize storage. Our favorite part was the very fun chevron wallpaper.

Summary of Scope: gut renovation/reconfiguration of kitchen, coffee bar, mudroom, powder room, 2 kids baths, guest bath, master bath and dressing room, kids study and playroom, study/office, laundry room, restoration of windows, adding wallpapers and window treatments
Background/description: The house was built in 1908, my clients are only the 3rd owners of the house. The prior owner lived there from 1940s until she died at age of 98! The old home had loads of character and charm but was in pretty bad condition and desperately needed updates. The clients purchased the home a few years ago and did some work before they moved in (roof, HVAC, electrical) but decided to live in the house for a 6 months or so before embarking on the next renovation phase. I had worked with the clients previously on the wife's office space and a few projects in a previous home including the nursery design for their first child so they reached out when they were ready to start thinking about the interior renovations. The goal was to respect and enhance the historic architecture of the home but make the spaces more functional for this couple with two small kids. Clients were open to color and some more bold/unexpected design choices. The design style is updated traditional with some eclectic elements. An early design decision was to incorporate a dark colored french range which would be the focal point of the kitchen and to do dark high gloss lacquered cabinets in the adjacent coffee bar, and we ultimately went with dark green.

Kuda Photography
Réalisation d'une buanderie design en bois brun de taille moyenne avec un placard à porte plane, un plan de travail en quartz modifié, un sol en carrelage de céramique, un évier encastré et un mur multicolore.
Réalisation d'une buanderie design en bois brun de taille moyenne avec un placard à porte plane, un plan de travail en quartz modifié, un sol en carrelage de céramique, un évier encastré et un mur multicolore.

1912 Historic Landmark remodeled to have modern amenities while paying homage to the home's architectural style.
Idée de décoration pour une grande buanderie tradition en U dédiée avec un évier encastré, un placard à porte shaker, des portes de placard bleues, plan de travail en marbre, un mur multicolore, un sol en carrelage de porcelaine, des machines côte à côte, un sol multicolore, un plan de travail blanc, un plafond en lambris de bois et du papier peint.
Idée de décoration pour une grande buanderie tradition en U dédiée avec un évier encastré, un placard à porte shaker, des portes de placard bleues, plan de travail en marbre, un mur multicolore, un sol en carrelage de porcelaine, des machines côte à côte, un sol multicolore, un plan de travail blanc, un plafond en lambris de bois et du papier peint.

The laundry room, just off the master suite, was designed to be bright and airy, and a fun place to spend the morning. Green/grey contoured wood cabinets keep it fun, and laminate counters with an integrated undermount stainless sink keep it functional and cute. Wallpaper throughout the room and patterned luxury vinyl floor makes the room just a little more fun.

Idées déco pour une buanderie montagne dédiée et de taille moyenne avec un placard avec porte à panneau encastré, des portes de placard grises, un plan de travail en quartz modifié, un mur multicolore, des machines superposées, un plan de travail gris, un évier encastré, parquet clair et un sol beige.

Cette photo montre une buanderie chic dédiée avec un évier encastré, un placard à porte shaker, des portes de placard blanches, un mur multicolore, des machines côte à côte, un sol gris, un plan de travail gris et plan de travail en marbre.

Inspiration pour une grande buanderie linéaire traditionnelle dédiée avec un évier encastré, un mur multicolore, un sol en travertin, des machines superposées, un placard avec porte à panneau encastré et des portes de placard beiges.

Reclaimed wood accent wall and tile backsplash in the laundry room. The sliding barn door opens from the mud room / side entry.
Exemple d'une buanderie nature dédiée et de taille moyenne avec un placard à porte shaker, des portes de placard blanches, un plan de travail en quartz modifié, sol en béton ciré, des machines côte à côte, un sol marron, un évier encastré et un mur multicolore.
Exemple d'une buanderie nature dédiée et de taille moyenne avec un placard à porte shaker, des portes de placard blanches, un plan de travail en quartz modifié, sol en béton ciré, des machines côte à côte, un sol marron, un évier encastré et un mur multicolore.

Benjamin Moore Tarrytown Green
Shaker style cabinetry
flower wallpaper
quartz countertops
10" Hex tile floors
Emtek satin brass hardware
Photos by @Spacecrafting

Martha O'Hara Interiors, Interior Design & Photo Styling | John Kraemer & Sons, Remodel | Troy Thies, Photography
Please Note: All “related,” “similar,” and “sponsored” products tagged or listed by Houzz are not actual products pictured. They have not been approved by Martha O’Hara Interiors nor any of the professionals credited. For information about our work, please contact design@oharainteriors.com.

The persimmon walls (Stroheim wallpaper by Dana Gibson) coordinate with the blue ceiling - Benjamin Moore’s AF-575 Instinct.
Exemple d'une grande buanderie chic en L multi-usage avec un évier encastré, un placard à porte shaker, des portes de placard blanches, un mur multicolore, des machines côte à côte, un plan de travail blanc, du papier peint, un plan de travail en quartz modifié, fenêtre, un sol en bois brun et un sol marron.
Exemple d'une grande buanderie chic en L multi-usage avec un évier encastré, un placard à porte shaker, des portes de placard blanches, un mur multicolore, des machines côte à côte, un plan de travail blanc, du papier peint, un plan de travail en quartz modifié, fenêtre, un sol en bois brun et un sol marron.

Exemple d'une grande buanderie chic en L dédiée avec un évier encastré, un placard avec porte à panneau encastré, des portes de placard blanches, une crédence bleue, une crédence en mosaïque, un mur multicolore, un sol en carrelage de porcelaine, des machines superposées, un sol gris et un plan de travail blanc.

Exemple d'une buanderie nature en U dédiée avec un évier encastré, un placard à porte shaker, des portes de placard blanches, un plan de travail en quartz, un sol en bois brun, des machines côte à côte et un mur multicolore.

Idées déco pour une buanderie méditerranéenne en L dédiée avec un évier encastré, un placard avec porte à panneau encastré, des portes de placard blanches, des machines côte à côte, un sol multicolore, un plan de travail gris, un plan de travail en quartz, un mur multicolore et un sol en carrelage de céramique.

Inspiration pour une grande buanderie traditionnelle en L dédiée avec un évier encastré, un placard avec porte à panneau encastré, des portes de placard blanches, une crédence bleue, une crédence en mosaïque, un mur multicolore, un sol en carrelage de porcelaine, des machines superposées, un sol gris et un plan de travail blanc.

Idée de décoration pour une buanderie linéaire craftsman dédiée avec un évier encastré, des portes de placard blanches, un mur multicolore, des machines côte à côte, un sol noir et plan de travail noir.
Idées déco de buanderies avec un évier encastré et un mur multicolore
1