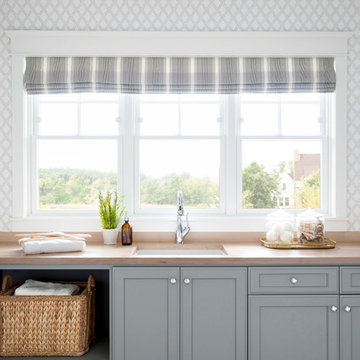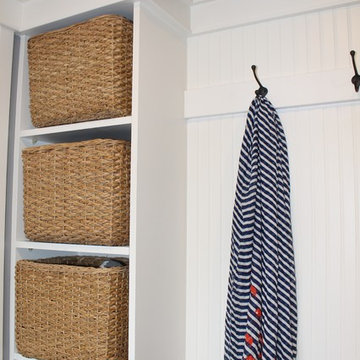Idées déco de buanderies avec un évier encastré et un plan de travail en bois
Trier par :
Budget
Trier par:Populaires du jour
1 - 20 sur 218 photos
1 sur 3

Idée de décoration pour une grande buanderie tradition en U dédiée avec un évier encastré, un placard à porte shaker, des portes de placard bleues, un plan de travail en bois, une crédence bleue, une crédence en lambris de bois, un mur blanc, parquet foncé, des machines côte à côte, un sol marron, un plan de travail marron et du papier peint.

Mudroom with roll in chair washing station or dog wash area
Idées déco pour une grande buanderie linéaire campagne multi-usage avec un évier encastré, un placard à porte shaker, des portes de placard blanches, un plan de travail en bois, une crédence en bois, un mur blanc, un sol en carrelage de porcelaine, des machines côte à côte, un sol gris et un plan de travail beige.
Idées déco pour une grande buanderie linéaire campagne multi-usage avec un évier encastré, un placard à porte shaker, des portes de placard blanches, un plan de travail en bois, une crédence en bois, un mur blanc, un sol en carrelage de porcelaine, des machines côte à côte, un sol gris et un plan de travail beige.

2階に上がった先にすぐ見える洗面コーナー、脱衣スペース、浴室へとつながる動線。全体が室内干しコーナーにもなっている機能的な場所です。造作の洗面コーナーに貼ったハニカム柄のタイルは奥様のお気に入りです。
Idée de décoration pour une buanderie linéaire urbaine multi-usage et de taille moyenne avec un évier encastré, un placard sans porte, des portes de placard marrons, un plan de travail en bois, un mur blanc, un sol en bois brun, un sol marron, un plan de travail marron, un plafond en papier peint et du papier peint.
Idée de décoration pour une buanderie linéaire urbaine multi-usage et de taille moyenne avec un évier encastré, un placard sans porte, des portes de placard marrons, un plan de travail en bois, un mur blanc, un sol en bois brun, un sol marron, un plan de travail marron, un plafond en papier peint et du papier peint.

Cette photo montre une buanderie linéaire nature multi-usage et de taille moyenne avec un évier encastré, un placard à porte shaker, des portes de placard blanches, un plan de travail en bois, un mur blanc, un sol en ardoise, des machines côte à côte, un sol gris et un plan de travail marron.

Réalisation d'une buanderie parallèle marine multi-usage et de taille moyenne avec un évier encastré, un placard à porte plane, des portes de placard bleues, un plan de travail en bois, un mur blanc, un sol en carrelage de céramique, des machines dissimulées, un sol bleu et un plan de travail marron.

Spacecrafting Photography
Cette photo montre une buanderie bord de mer avec un évier encastré, un placard avec porte à panneau encastré, des portes de placard grises, un plan de travail en bois et un mur multicolore.
Cette photo montre une buanderie bord de mer avec un évier encastré, un placard avec porte à panneau encastré, des portes de placard grises, un plan de travail en bois et un mur multicolore.

Aménagement d'une buanderie linéaire classique dédiée avec un évier encastré, un placard à porte shaker, des portes de placard bleues, un plan de travail en bois, un mur blanc, des machines côte à côte, un sol gris et un plan de travail blanc.

Just off the main hall from our Baker's Kitchen project was a dark little laundry room that also served as the main entry from the garage. By adding cement tiles, cheerful navy cabinets and a butcher block counter, we transformed the space into a bright laundry room that also provides a warm welcome to the house.

Mud-room
Cette photo montre une très grande buanderie parallèle chic multi-usage avec un placard à porte affleurante, des portes de placard grises, un plan de travail en bois, parquet foncé, des machines côte à côte, un sol marron, un évier encastré et un mur blanc.
Cette photo montre une très grande buanderie parallèle chic multi-usage avec un placard à porte affleurante, des portes de placard grises, un plan de travail en bois, parquet foncé, des machines côte à côte, un sol marron, un évier encastré et un mur blanc.

The client wanted a happier looking place to do the laundry that was well organized, free from clutter and pretty to look at. The wallpaper and lighting is from Serena & Lily. It creates the happy feeling, The built-in cabinets ad the function and clear the clutter. The new energy efficient appliances do the work.

Aménagement d'une buanderie classique multi-usage et de taille moyenne avec un évier encastré, un placard à porte plane, des portes de placard blanches, un plan de travail en bois, un mur bleu, un sol en bois brun, des machines côte à côte, un sol marron et un plan de travail marron.

Réalisation d'une buanderie champêtre en L multi-usage avec un évier encastré, un placard à porte shaker, des portes de placard blanches, un plan de travail en bois, un mur beige, un sol gris et un plan de travail beige.

A pocket door preserves space and provides access to this narrow laundry room. The washer and dryer are topped by a wooden counter top to make folding laundry easy. Custom cabinetry was installed for ample storage.

A laundry room, mud room, and 3/4 guest bathroom were created in a once unfinished garage space. We went with pretty traditional finishes, leading with both creamy white and dark wood cabinets, complemented by black fixtures and river rock tile accents in the shower.

Our clients wanted the ultimate modern farmhouse custom dream home. They found property in the Santa Rosa Valley with an existing house on 3 ½ acres. They could envision a new home with a pool, a barn, and a place to raise horses. JRP and the clients went all in, sparing no expense. Thus, the old house was demolished and the couple’s dream home began to come to fruition.
The result is a simple, contemporary layout with ample light thanks to the open floor plan. When it comes to a modern farmhouse aesthetic, it’s all about neutral hues, wood accents, and furniture with clean lines. Every room is thoughtfully crafted with its own personality. Yet still reflects a bit of that farmhouse charm.
Their considerable-sized kitchen is a union of rustic warmth and industrial simplicity. The all-white shaker cabinetry and subway backsplash light up the room. All white everything complimented by warm wood flooring and matte black fixtures. The stunning custom Raw Urth reclaimed steel hood is also a star focal point in this gorgeous space. Not to mention the wet bar area with its unique open shelves above not one, but two integrated wine chillers. It’s also thoughtfully positioned next to the large pantry with a farmhouse style staple: a sliding barn door.
The master bathroom is relaxation at its finest. Monochromatic colors and a pop of pattern on the floor lend a fashionable look to this private retreat. Matte black finishes stand out against a stark white backsplash, complement charcoal veins in the marble looking countertop, and is cohesive with the entire look. The matte black shower units really add a dramatic finish to this luxurious large walk-in shower.
Photographer: Andrew - OpenHouse VC

Former Kitchen was converted to new Laundry / Mud room, removing the need for the client to travel to basement for laundry. Bench is perfect place to put shoes on with storage drawer below
Photography by: Jeffrey E Tryon

Cette photo montre une petite buanderie tendance en L dédiée avec un évier encastré, un placard à porte plane, des portes de placard blanches, un plan de travail en bois, une crédence blanche, une crédence en carrelage métro, un mur blanc, un sol en carrelage de céramique, des machines côte à côte, un sol gris, un plafond voûté et un plan de travail marron.

This laundry room doubles as the mudroom entry from the garage so we created an area to kick off shoes and hang backpacks as well as the laundry.
Idées déco pour une petite buanderie parallèle craftsman multi-usage avec un évier encastré, un placard à porte shaker, des portes de placard blanches, un plan de travail en bois, un mur gris, un sol en carrelage de porcelaine et des machines côte à côte.
Idées déco pour une petite buanderie parallèle craftsman multi-usage avec un évier encastré, un placard à porte shaker, des portes de placard blanches, un plan de travail en bois, un mur gris, un sol en carrelage de porcelaine et des machines côte à côte.

Mudroom and Laundry looking towards the bathroom.
Inspiration pour une buanderie parallèle rustique multi-usage et de taille moyenne avec un évier encastré, un placard à porte plane, des portes de placard blanches, un plan de travail en bois, un mur beige, un sol en carrelage de porcelaine, des machines côte à côte, un sol blanc et un plan de travail marron.
Inspiration pour une buanderie parallèle rustique multi-usage et de taille moyenne avec un évier encastré, un placard à porte plane, des portes de placard blanches, un plan de travail en bois, un mur beige, un sol en carrelage de porcelaine, des machines côte à côte, un sol blanc et un plan de travail marron.

Breathtaking new kitchen with complete redesign and custom finishes throughout entire home. Expanded footprint to introduce a new private owners entry with custom mud room and dedicated laundry room. One of our favorite spaces!
Idées déco de buanderies avec un évier encastré et un plan de travail en bois
1