Idées déco de buanderies avec un évier encastré et un plan de travail vert
Trier par :
Budget
Trier par:Populaires du jour
1 - 20 sur 36 photos
1 sur 3

Exemple d'une petite buanderie linéaire tendance dédiée avec un évier encastré, un placard à porte plane, des portes de placard blanches, un plan de travail en surface solide, un mur blanc, des machines côte à côte, un sol beige, un plan de travail vert et un sol en carrelage de porcelaine.

This built in laundry shares the space with the kitchen, and with custom pocket sliding doors, when not in use, appears only as a large pantry, ensuring a high class clean and clutter free aesthetic.

Here the clients chose to add a pop of color with vibrant green laminate countertops. This laundry room features maple cabinets in pure white, front-loading washer and dryer, undermount stainless steel sink, and concrete flooring.
Photo Credit: Michael deLeon Photography
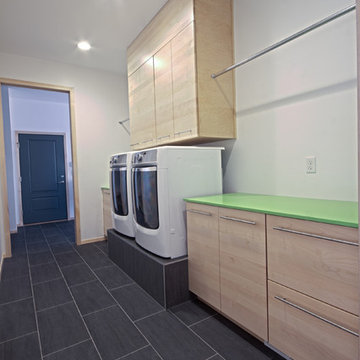
Photographer: Kat Brannaman
Idée de décoration pour une buanderie linéaire minimaliste en bois clair dédiée et de taille moyenne avec un évier encastré, un placard à porte plane, un plan de travail en quartz modifié, un mur blanc, un sol en carrelage de céramique, des machines côte à côte et un plan de travail vert.
Idée de décoration pour une buanderie linéaire minimaliste en bois clair dédiée et de taille moyenne avec un évier encastré, un placard à porte plane, un plan de travail en quartz modifié, un mur blanc, un sol en carrelage de céramique, des machines côte à côte et un plan de travail vert.

Osbourne & Little "Derwent" wallpaper celebrates the homeowners love of her pet koi fish.
Réalisation d'une petite buanderie parallèle bohème multi-usage avec un évier encastré, un placard avec porte à panneau encastré, des portes de placard oranges, un plan de travail en quartz, une crédence beige, une crédence en céramique, un mur multicolore, un sol en brique, des machines côte à côte, un sol multicolore, un plan de travail vert, un plafond en bois et du papier peint.
Réalisation d'une petite buanderie parallèle bohème multi-usage avec un évier encastré, un placard avec porte à panneau encastré, des portes de placard oranges, un plan de travail en quartz, une crédence beige, une crédence en céramique, un mur multicolore, un sol en brique, des machines côte à côte, un sol multicolore, un plan de travail vert, un plafond en bois et du papier peint.

Brunswick Parlour transforms a Victorian cottage into a hard-working, personalised home for a family of four.
Our clients loved the character of their Brunswick terrace home, but not its inefficient floor plan and poor year-round thermal control. They didn't need more space, they just needed their space to work harder.
The front bedrooms remain largely untouched, retaining their Victorian features and only introducing new cabinetry. Meanwhile, the main bedroom’s previously pokey en suite and wardrobe have been expanded, adorned with custom cabinetry and illuminated via a generous skylight.
At the rear of the house, we reimagined the floor plan to establish shared spaces suited to the family’s lifestyle. Flanked by the dining and living rooms, the kitchen has been reoriented into a more efficient layout and features custom cabinetry that uses every available inch. In the dining room, the Swiss Army Knife of utility cabinets unfolds to reveal a laundry, more custom cabinetry, and a craft station with a retractable desk. Beautiful materiality throughout infuses the home with warmth and personality, featuring Blackbutt timber flooring and cabinetry, and selective pops of green and pink tones.
The house now works hard in a thermal sense too. Insulation and glazing were updated to best practice standard, and we’ve introduced several temperature control tools. Hydronic heating installed throughout the house is complemented by an evaporative cooling system and operable skylight.
The result is a lush, tactile home that increases the effectiveness of every existing inch to enhance daily life for our clients, proving that good design doesn’t need to add space to add value.

Jeri Koegel
Exemple d'une très grande buanderie craftsman en U dédiée avec un placard avec porte à panneau encastré, un mur blanc, des machines superposées, un sol gris, un évier encastré, plan de travail carrelé, un sol en ardoise, un plan de travail vert et des portes de placard beiges.
Exemple d'une très grande buanderie craftsman en U dédiée avec un placard avec porte à panneau encastré, un mur blanc, des machines superposées, un sol gris, un évier encastré, plan de travail carrelé, un sol en ardoise, un plan de travail vert et des portes de placard beiges.

Aménagement d'une buanderie classique multi-usage avec un évier encastré, un placard à porte shaker, des portes de placard blanches, plan de travail en marbre, un mur beige, un sol en carrelage de céramique, des machines côte à côte, un sol gris et un plan de travail vert.
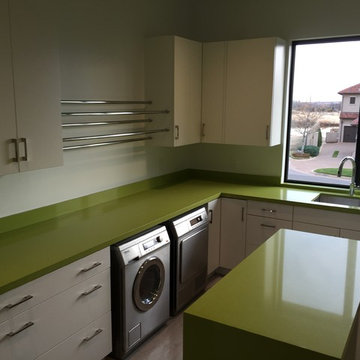
Grant Parcell
Réalisation d'une grande buanderie design en U multi-usage avec un évier encastré, un placard à porte plane, des portes de placard blanches, un plan de travail en quartz modifié, un mur blanc, un sol en carrelage de céramique, des machines côte à côte, un sol gris et un plan de travail vert.
Réalisation d'une grande buanderie design en U multi-usage avec un évier encastré, un placard à porte plane, des portes de placard blanches, un plan de travail en quartz modifié, un mur blanc, un sol en carrelage de céramique, des machines côte à côte, un sol gris et un plan de travail vert.
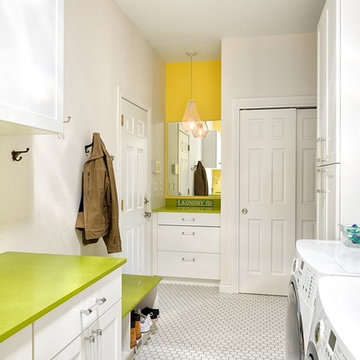
This clean laundry room design uses bright colors to color block and contrast to the white. Yellow and green are analogous colors, making them very appealing to the eye, as well as making it the perfect color scheme for a laundry room, mud room mix.
Photo Credit: StudioQphoto.com
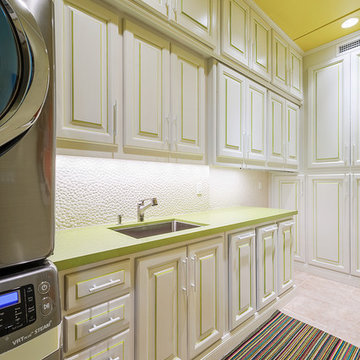
This project combines high end earthy elements with elegant, modern furnishings. We wanted to re invent the beach house concept and create an home which is not your typical coastal retreat. By combining stronger colors and textures, we gave the spaces a bolder and more permanent feel. Yet, as you travel through each room, you can't help but feel invited and at home.
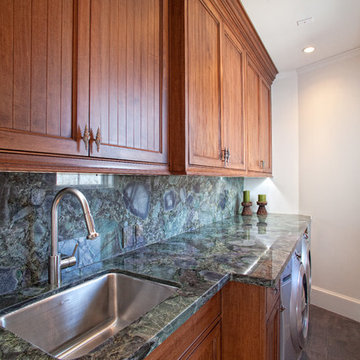
Credit: Ron Rosenzweig
Cette image montre une buanderie linéaire traditionnelle en bois brun dédiée et de taille moyenne avec un évier encastré, un plan de travail en granite, un mur blanc, des machines côte à côte, un plan de travail vert et un placard avec porte à panneau encastré.
Cette image montre une buanderie linéaire traditionnelle en bois brun dédiée et de taille moyenne avec un évier encastré, un plan de travail en granite, un mur blanc, des machines côte à côte, un plan de travail vert et un placard avec porte à panneau encastré.
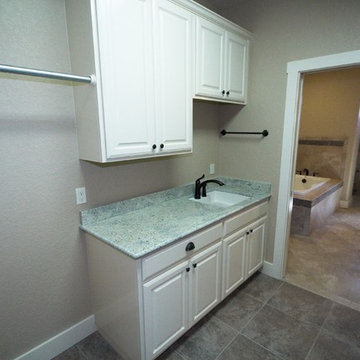
Utility/Laundry Room in Fredericksburg Home. Features granite countertops, gray tile flooring, and custom white cabinets.
Cette image montre une buanderie linéaire traditionnelle dédiée et de taille moyenne avec un évier encastré, un placard avec porte à panneau surélevé, des portes de placard blanches, un plan de travail en granite, un mur beige, un sol en carrelage de porcelaine, des machines côte à côte, un sol gris et un plan de travail vert.
Cette image montre une buanderie linéaire traditionnelle dédiée et de taille moyenne avec un évier encastré, un placard avec porte à panneau surélevé, des portes de placard blanches, un plan de travail en granite, un mur beige, un sol en carrelage de porcelaine, des machines côte à côte, un sol gris et un plan de travail vert.
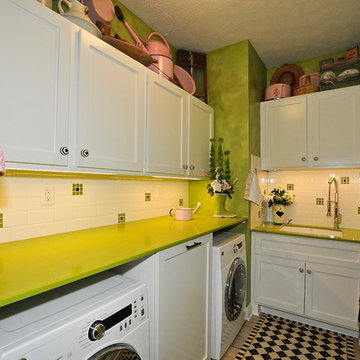
Idées déco pour une petite buanderie éclectique en L dédiée avec un évier encastré, un placard avec porte à panneau encastré, des portes de placard blanches, un plan de travail en quartz modifié, un mur vert, un sol en carrelage de céramique, des machines côte à côte et un plan de travail vert.
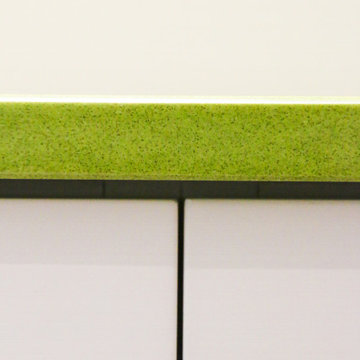
Aménagement d'une petite buanderie linéaire moderne dédiée avec un évier encastré, un placard à porte plane, des portes de placard blanches, un plan de travail en surface solide, un mur blanc, un sol en ardoise, des machines côte à côte, un sol beige et un plan de travail vert.

Every remodel comes with its new challenges and solutions. Our client built this home over 40 years ago and every inch of the home has some sentimental value. They had outgrown the original kitchen. It was too small, lacked counter space and storage, and desperately needed an updated look. The homeowners wanted to open up and enlarge the kitchen and let the light in to create a brighter and bigger space. Consider it done! We put in an expansive 14 ft. multifunctional island with a dining nook. We added on a large, walk-in pantry space that flows seamlessly from the kitchen. All appliances are new, built-in, and some cladded to match the custom glazed cabinetry. We even installed an automated attic door in the new Utility Room that operates with a remote. New windows were installed in the addition to let the natural light in and provide views to their gorgeous property.
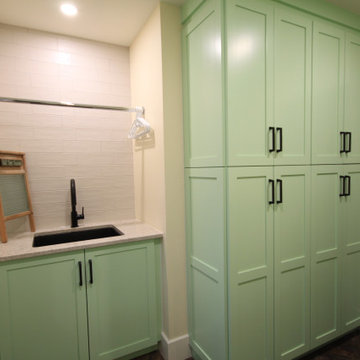
New home Construction. We helped this client with the space planning and millwork designs in the home
Exemple d'une grande buanderie parallèle moderne dédiée avec un évier encastré, un placard à porte shaker, des portes de placards vertess, un plan de travail en surface solide, une crédence blanche, une crédence en carrelage métro, un mur blanc, un sol en vinyl, des machines côte à côte, un sol marron et un plan de travail vert.
Exemple d'une grande buanderie parallèle moderne dédiée avec un évier encastré, un placard à porte shaker, des portes de placards vertess, un plan de travail en surface solide, une crédence blanche, une crédence en carrelage métro, un mur blanc, un sol en vinyl, des machines côte à côte, un sol marron et un plan de travail vert.
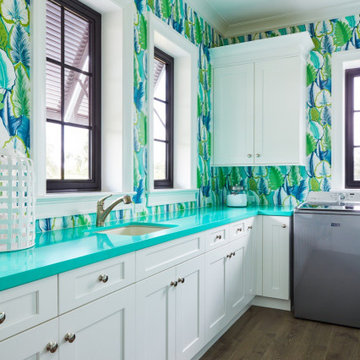
Inspiration pour une buanderie ethnique avec un évier encastré, des machines côte à côte, un sol marron, un plan de travail vert et du papier peint.
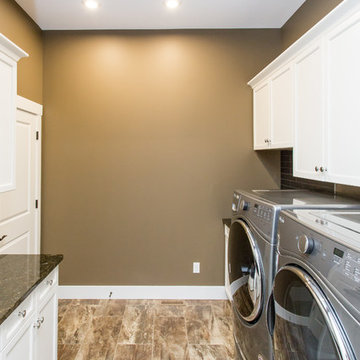
Ian Hennes Photography
Idées déco pour une buanderie parallèle campagne dédiée et de taille moyenne avec un évier encastré, un placard à porte shaker, des portes de placard blanches, un plan de travail en granite, un mur marron, un sol en carrelage de céramique, des machines côte à côte, un sol marron et un plan de travail vert.
Idées déco pour une buanderie parallèle campagne dédiée et de taille moyenne avec un évier encastré, un placard à porte shaker, des portes de placard blanches, un plan de travail en granite, un mur marron, un sol en carrelage de céramique, des machines côte à côte, un sol marron et un plan de travail vert.
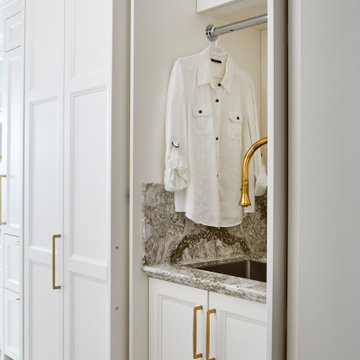
This built in laundry shares the space with the kitchen, and with custom pocket sliding doors, when not in use, appears only as a large pantry, ensuring a high class clean and clutter free aesthetic.
Idées déco de buanderies avec un évier encastré et un plan de travail vert
1