Idées déco de buanderies avec un évier intégré et des portes de placards vertess
Trier par :
Budget
Trier par:Populaires du jour
1 - 20 sur 22 photos
1 sur 3

Marty Paoletta
Idées déco pour une très grande buanderie parallèle classique multi-usage avec un évier intégré, un placard à porte plane, des portes de placards vertess, un mur blanc, un sol en ardoise et des machines dissimulées.
Idées déco pour une très grande buanderie parallèle classique multi-usage avec un évier intégré, un placard à porte plane, des portes de placards vertess, un mur blanc, un sol en ardoise et des machines dissimulées.

Fun and playful utility, laundry room with WC, cloak room.
Idées déco pour une petite buanderie linéaire classique dédiée avec un évier intégré, un placard à porte plane, des portes de placards vertess, un plan de travail en quartz, une crédence rose, une crédence en céramique, un mur vert, parquet clair, des machines côte à côte, un sol gris, un plan de travail blanc et du papier peint.
Idées déco pour une petite buanderie linéaire classique dédiée avec un évier intégré, un placard à porte plane, des portes de placards vertess, un plan de travail en quartz, une crédence rose, une crédence en céramique, un mur vert, parquet clair, des machines côte à côte, un sol gris, un plan de travail blanc et du papier peint.

Check out the laundry details as well. The beloved house cats claimed the entire corner of cabinetry for the ultimate maze (and clever litter box concealment).

Cette image montre une petite buanderie linéaire traditionnelle dédiée avec un évier intégré, un placard à porte shaker, des portes de placards vertess, un plan de travail en surface solide, un mur blanc, un sol en vinyl et un sol multicolore.
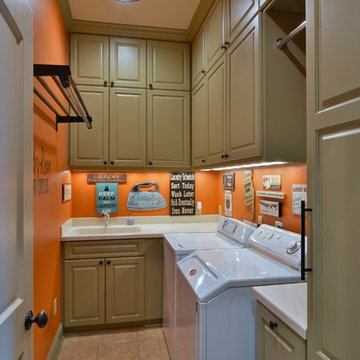
Exemple d'une buanderie chic en L dédiée et de taille moyenne avec un évier intégré, un placard avec porte à panneau surélevé, des portes de placards vertess, un plan de travail en surface solide, un mur orange, un sol en carrelage de céramique et des machines côte à côte.
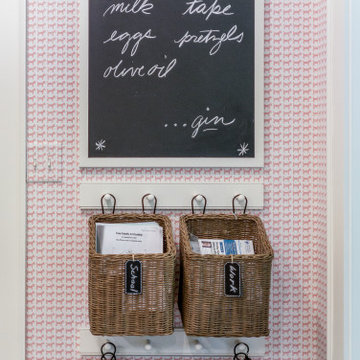
This 1790 farmhouse had received an addition to the historic ell in the 1970s, with a more recent renovation encompassing the kitchen and adding a small mudroom & laundry room in the ’90s. Unfortunately, as happens all too often, it had been done in a way that was architecturally inappropriate style of the home.
We worked within the available footprint to create “layers of implied time,” reinstating stylistic integrity and un-muddling the mistakes of more recent renovations.
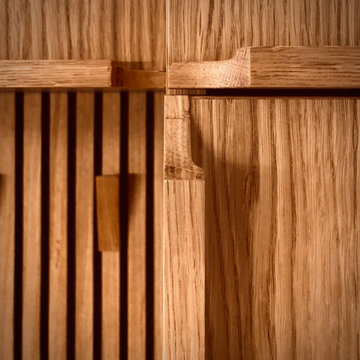
Close up of integrated oak handles. Slatted oak panel with hooks.
Aménagement d'une petite buanderie contemporaine en L multi-usage avec un évier intégré, un placard avec porte à panneau encastré, des portes de placards vertess, un plan de travail en quartz, un mur blanc, un sol en carrelage de céramique, des machines dissimulées, un sol beige et un plan de travail blanc.
Aménagement d'une petite buanderie contemporaine en L multi-usage avec un évier intégré, un placard avec porte à panneau encastré, des portes de placards vertess, un plan de travail en quartz, un mur blanc, un sol en carrelage de céramique, des machines dissimulées, un sol beige et un plan de travail blanc.
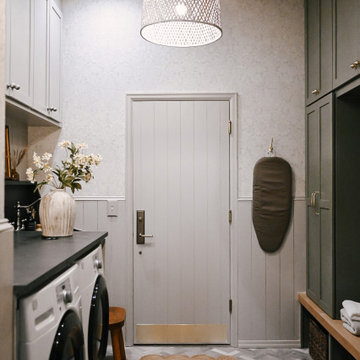
The meticulous renovation has undoubtedly manifested a breathtaking two toned mudroom with shaker cabinets, captivating all who enter. Within this space, the harmonious combination of graceful details offers an atmosphere of warmth, comfort, and welcome. This is truly something special to behold.
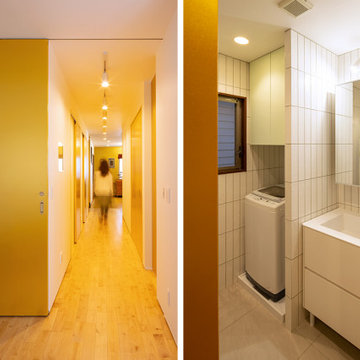
白いタイルの脱衣所と廊下
Idées déco pour une petite buanderie contemporaine en L multi-usage avec un évier intégré, un placard à porte plane, des portes de placards vertess, un plan de travail en quartz modifié, une crédence blanche, une crédence en carrelage métro, un mur blanc, un sol en carrelage de céramique, un lave-linge séchant, un sol gris et un plan de travail blanc.
Idées déco pour une petite buanderie contemporaine en L multi-usage avec un évier intégré, un placard à porte plane, des portes de placards vertess, un plan de travail en quartz modifié, une crédence blanche, une crédence en carrelage métro, un mur blanc, un sol en carrelage de céramique, un lave-linge séchant, un sol gris et un plan de travail blanc.
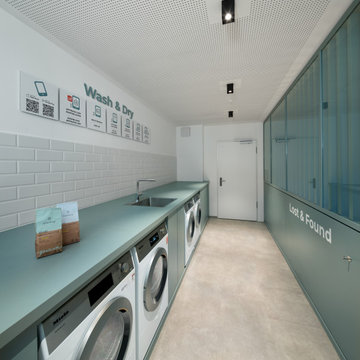
Waschraum
Exemple d'une buanderie linéaire moderne dédiée avec un évier intégré, des portes de placards vertess, un plan de travail en bois, une crédence beige, une crédence en céramique, un mur vert, un sol en carrelage de céramique, des machines côte à côte, un sol beige et un plan de travail vert.
Exemple d'une buanderie linéaire moderne dédiée avec un évier intégré, des portes de placards vertess, un plan de travail en bois, une crédence beige, une crédence en céramique, un mur vert, un sol en carrelage de céramique, des machines côte à côte, un sol beige et un plan de travail vert.
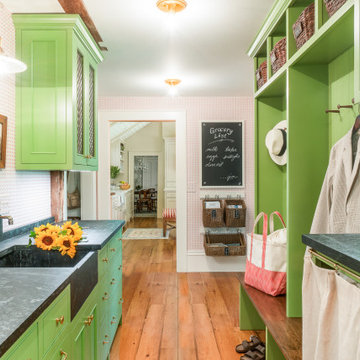
This 1790 farmhouse had received an addition to the historic ell in the 1970s, with a more recent renovation encompassing the kitchen and adding a small mudroom & laundry room in the ’90s. Unfortunately, as happens all too often, it had been done in a way that was architecturally inappropriate style of the home.
We worked within the available footprint to create “layers of implied time,” reinstating stylistic integrity and un-muddling the mistakes of more recent renovations.
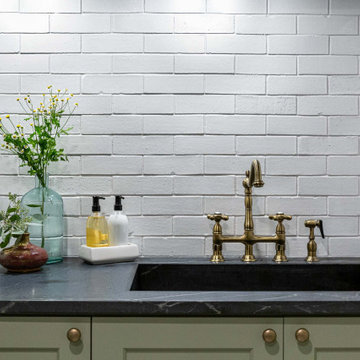
Check out the laundry details as well. The beloved house cats claimed the entire corner of cabinetry for the ultimate maze (and clever litter box concealment).
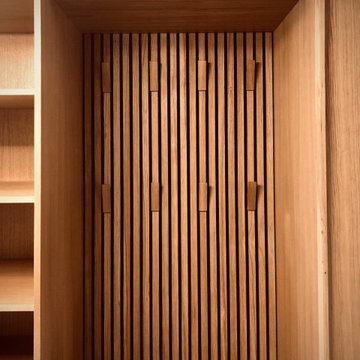
Oak bench seat with cabinetry around it. Oak veneered doors with integrated oak handles. Slatted oak panel with hooks.
Inspiration pour une petite buanderie design en L multi-usage avec un évier intégré, un placard avec porte à panneau encastré, des portes de placards vertess, un plan de travail en quartz, un mur blanc, un sol en carrelage de céramique, des machines dissimulées, un sol beige et un plan de travail blanc.
Inspiration pour une petite buanderie design en L multi-usage avec un évier intégré, un placard avec porte à panneau encastré, des portes de placards vertess, un plan de travail en quartz, un mur blanc, un sol en carrelage de céramique, des machines dissimulées, un sol beige et un plan de travail blanc.
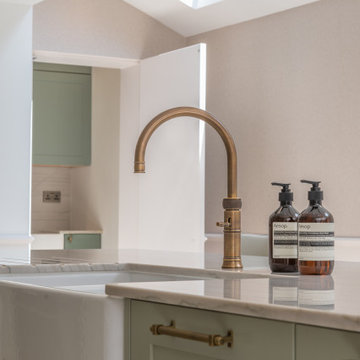
These stunning brass handles, adorned with traditional detailing, stand as a statement in themselves, adding character to the overall design.
Cette image montre une grande buanderie linéaire traditionnelle avec un placard à porte shaker, des portes de placards vertess, un évier intégré, plan de travail en marbre, un sol en bois brun, un plan de travail blanc, une crédence blanche et une crédence en quartz modifié.
Cette image montre une grande buanderie linéaire traditionnelle avec un placard à porte shaker, des portes de placards vertess, un évier intégré, plan de travail en marbre, un sol en bois brun, un plan de travail blanc, une crédence blanche et une crédence en quartz modifié.

Check out the laundry details as well. The beloved house cats claimed the entire corner of cabinetry for the ultimate maze (and clever litter box concealment).

Idées déco pour une petite buanderie linéaire classique dédiée avec un évier intégré, un placard à porte shaker, des portes de placards vertess, un plan de travail en surface solide, un mur blanc, un sol en vinyl et un sol multicolore.

Fun and playful utility, laundry room with WC, cloak room.
Inspiration pour une petite buanderie linéaire design dédiée avec un évier intégré, un placard à porte plane, des portes de placards vertess, un plan de travail en quartz, une crédence rose, une crédence en céramique, un mur vert, parquet clair, des machines côte à côte, un sol gris, un plan de travail blanc et du papier peint.
Inspiration pour une petite buanderie linéaire design dédiée avec un évier intégré, un placard à porte plane, des portes de placards vertess, un plan de travail en quartz, une crédence rose, une crédence en céramique, un mur vert, parquet clair, des machines côte à côte, un sol gris, un plan de travail blanc et du papier peint.

This 1790 farmhouse had received an addition to the historic ell in the 1970s, with a more recent renovation encompassing the kitchen and adding a small mudroom & laundry room in the ’90s. Unfortunately, as happens all too often, it had been done in a way that was architecturally inappropriate style of the home.
We worked within the available footprint to create “layers of implied time,” reinstating stylistic integrity and un-muddling the mistakes of more recent renovations.
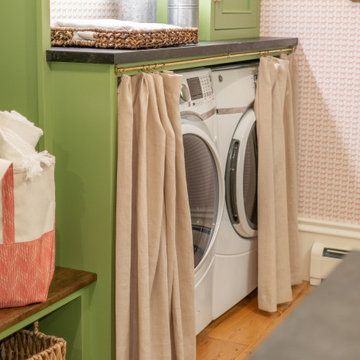
This 1790 farmhouse had received an addition to the historic ell in the 1970s, with a more recent renovation encompassing the kitchen and adding a small mudroom & laundry room in the ’90s. Unfortunately, as happens all too often, it had been done in a way that was architecturally inappropriate style of the home.
We worked within the available footprint to create “layers of implied time,” reinstating stylistic integrity and un-muddling the mistakes of more recent renovations.
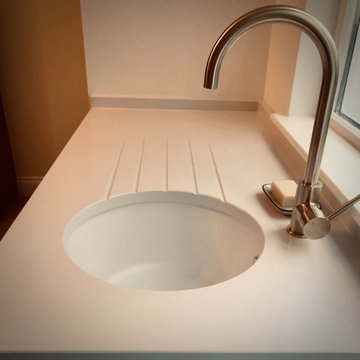
White quartz worktop with undermounted sink, drainer grooves and tap.
Exemple d'une petite buanderie tendance en L multi-usage avec un évier intégré, un placard avec porte à panneau encastré, des portes de placards vertess, un plan de travail en quartz, un mur blanc, un sol en carrelage de céramique, des machines dissimulées, un sol beige et un plan de travail blanc.
Exemple d'une petite buanderie tendance en L multi-usage avec un évier intégré, un placard avec porte à panneau encastré, des portes de placards vertess, un plan de travail en quartz, un mur blanc, un sol en carrelage de céramique, des machines dissimulées, un sol beige et un plan de travail blanc.
Idées déco de buanderies avec un évier intégré et des portes de placards vertess
1