Idées déco de buanderies avec un évier posé et parquet clair
Trier par :
Budget
Trier par:Populaires du jour
1 - 20 sur 201 photos
1 sur 3

High Res Media
Réalisation d'une grande buanderie tradition en U dédiée avec un placard à porte shaker, des portes de placards vertess, un mur multicolore, parquet clair, un plan de travail en quartz modifié, des machines superposées, un sol beige, un plan de travail blanc et un évier posé.
Réalisation d'une grande buanderie tradition en U dédiée avec un placard à porte shaker, des portes de placards vertess, un mur multicolore, parquet clair, un plan de travail en quartz modifié, des machines superposées, un sol beige, un plan de travail blanc et un évier posé.

A laundry room is housed behind these sliding barn doors in the upstairs hallway in this near-net-zero custom built home built by Meadowlark Design + Build in Ann Arbor, Michigan. Architect: Architectural Resource, Photography: Joshua Caldwell

Aménagement d'une buanderie linéaire classique avec un placard, un évier posé, un placard à porte plane, des portes de placard noires, parquet clair, des machines superposées, un sol beige et un plan de travail blanc.

Eye-Land: Named for the expansive white oak savanna views, this beautiful 5,200-square foot family home offers seamless indoor/outdoor living with five bedrooms and three baths, and space for two more bedrooms and a bathroom.
The site posed unique design challenges. The home was ultimately nestled into the hillside, instead of placed on top of the hill, so that it didn’t dominate the dramatic landscape. The openness of the savanna exposes all sides of the house to the public, which required creative use of form and materials. The home’s one-and-a-half story form pays tribute to the site’s farming history. The simplicity of the gable roof puts a modern edge on a traditional form, and the exterior color palette is limited to black tones to strike a stunning contrast to the golden savanna.
The main public spaces have oversized south-facing windows and easy access to an outdoor terrace with views overlooking a protected wetland. The connection to the land is further strengthened by strategically placed windows that allow for views from the kitchen to the driveway and auto court to see visitors approach and children play. There is a formal living room adjacent to the front entry for entertaining and a separate family room that opens to the kitchen for immediate family to gather before and after mealtime.

The laundry room / mudroom in this updated 1940's Custom Cape Ranch features a Custom Millwork mudroom closet and shaker cabinets. The classically detailed arched doorways and original wainscot paneling in the living room, dining room, stair hall and bedrooms were kept and refinished, as were the many original red brick fireplaces found in most rooms. These and other Traditional features were kept to balance the contemporary renovations resulting in a Transitional style throughout the home. Large windows and French doors were added to allow ample natural light to enter the home. The mainly white interior enhances this light and brightens a previously dark home.
Architect: T.J. Costello - Hierarchy Architecture + Design, PLLC
Interior Designer: Helena Clunies-Ross
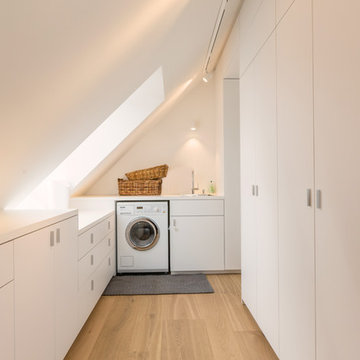
Idée de décoration pour une buanderie minimaliste en U dédiée et de taille moyenne avec un évier posé, un placard à porte plane, des portes de placard blanches, un mur blanc, parquet clair et des machines côte à côte.
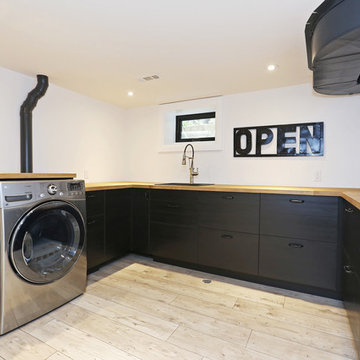
Dave Rempel
Inspiration pour une grande buanderie nordique en U et bois foncé dédiée avec un évier posé, un placard à porte plane, un plan de travail en bois, un mur blanc, parquet clair et des machines côte à côte.
Inspiration pour une grande buanderie nordique en U et bois foncé dédiée avec un évier posé, un placard à porte plane, un plan de travail en bois, un mur blanc, parquet clair et des machines côte à côte.

Exemple d'une buanderie parallèle bord de mer de taille moyenne avec un évier posé, un placard à porte shaker, des portes de placard blanches, un mur vert, parquet clair, un plan de travail en surface solide, des machines côte à côte, un sol beige et un plan de travail blanc.

Easy access to outside clothesline in this laundry room. Storage above and below and drying rack for those wet rainy days.
Exemple d'une buanderie parallèle moderne multi-usage et de taille moyenne avec un évier posé, un placard à porte shaker, des portes de placard blanches, un plan de travail en surface solide, une crédence blanche, une crédence en carrelage métro, parquet clair, des machines côte à côte et un plan de travail blanc.
Exemple d'une buanderie parallèle moderne multi-usage et de taille moyenne avec un évier posé, un placard à porte shaker, des portes de placard blanches, un plan de travail en surface solide, une crédence blanche, une crédence en carrelage métro, parquet clair, des machines côte à côte et un plan de travail blanc.
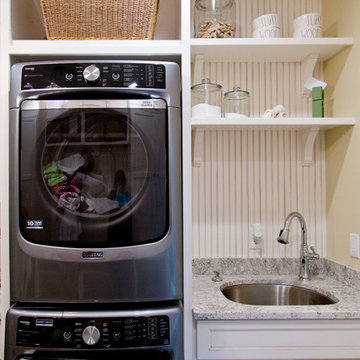
Nichole Kennelly Photography
Idées déco pour une buanderie linéaire classique multi-usage et de taille moyenne avec un évier posé, un placard avec porte à panneau encastré, des portes de placard blanches, un plan de travail en granite, un mur jaune, parquet clair et des machines superposées.
Idées déco pour une buanderie linéaire classique multi-usage et de taille moyenne avec un évier posé, un placard avec porte à panneau encastré, des portes de placard blanches, un plan de travail en granite, un mur jaune, parquet clair et des machines superposées.
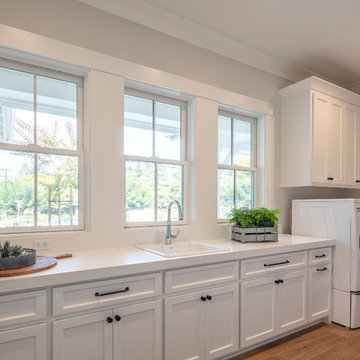
Large laundry room with 3 windows flanking the sink area. White on white countertop and cabinets
Micheal Hospelt Photography
Aménagement d'une buanderie parallèle campagne dédiée et de taille moyenne avec un évier posé, un placard à porte shaker, des portes de placard blanches, un plan de travail en quartz modifié, un mur beige, parquet clair, des machines côte à côte, un sol beige et un plan de travail blanc.
Aménagement d'une buanderie parallèle campagne dédiée et de taille moyenne avec un évier posé, un placard à porte shaker, des portes de placard blanches, un plan de travail en quartz modifié, un mur beige, parquet clair, des machines côte à côte, un sol beige et un plan de travail blanc.
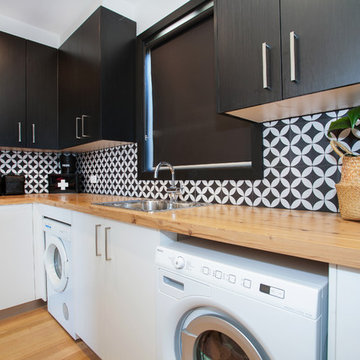
Idées déco pour une buanderie contemporaine en L dédiée avec un évier posé, un placard à porte plane, des portes de placard noires, un plan de travail en bois, un mur multicolore, parquet clair et un plan de travail beige.

A butler's pantry with the most gorgeous joinery and clever storage solutions all with a view.
Cette image montre une petite buanderie parallèle minimaliste en bois brun dédiée avec un évier posé, un placard à porte shaker, un plan de travail en quartz modifié, une crédence blanche, une crédence en mosaïque, un mur blanc, parquet clair, un sol marron, un plan de travail blanc, un plafond décaissé et du lambris.
Cette image montre une petite buanderie parallèle minimaliste en bois brun dédiée avec un évier posé, un placard à porte shaker, un plan de travail en quartz modifié, une crédence blanche, une crédence en mosaïque, un mur blanc, parquet clair, un sol marron, un plan de travail blanc, un plafond décaissé et du lambris.

Photo: Meghan Bob Photography
Idée de décoration pour une petite buanderie parallèle minimaliste dédiée avec un évier posé, des portes de placard grises, un plan de travail en quartz modifié, un mur blanc, parquet clair, des machines côte à côte, un sol gris et un plan de travail gris.
Idée de décoration pour une petite buanderie parallèle minimaliste dédiée avec un évier posé, des portes de placard grises, un plan de travail en quartz modifié, un mur blanc, parquet clair, des machines côte à côte, un sol gris et un plan de travail gris.
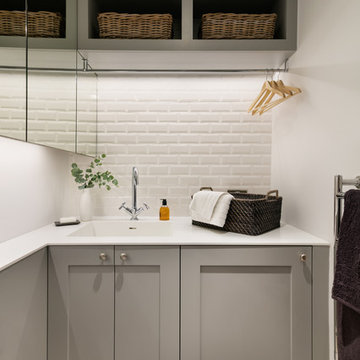
Cette photo montre une petite buanderie avec un évier posé, un placard avec porte à panneau encastré, des portes de placard grises, un plan de travail en surface solide, un mur blanc, parquet clair et des machines dissimulées.
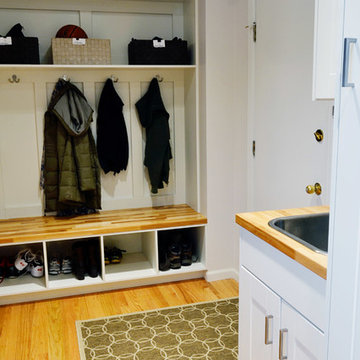
Photos and Construction by Kaufman Construction
Inspiration pour une petite buanderie parallèle traditionnelle multi-usage avec un évier posé, un placard à porte shaker, des portes de placard blanches, un plan de travail en bois, un mur gris, parquet clair et des machines superposées.
Inspiration pour une petite buanderie parallèle traditionnelle multi-usage avec un évier posé, un placard à porte shaker, des portes de placard blanches, un plan de travail en bois, un mur gris, parquet clair et des machines superposées.
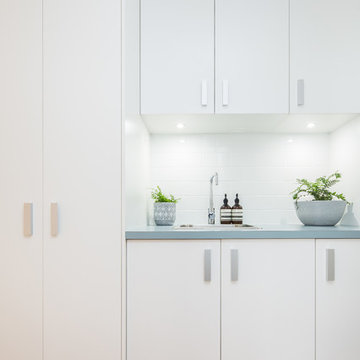
Laundry
Cette photo montre une petite buanderie linéaire chic dédiée avec un évier posé, des portes de placard blanches, un plan de travail en stratifié, un mur blanc, parquet clair, un lave-linge séchant, un sol beige et un plan de travail turquoise.
Cette photo montre une petite buanderie linéaire chic dédiée avec un évier posé, des portes de placard blanches, un plan de travail en stratifié, un mur blanc, parquet clair, un lave-linge séchant, un sol beige et un plan de travail turquoise.
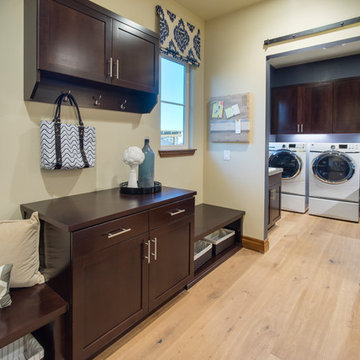
Cette image montre une buanderie dédiée avec un évier posé, un placard à porte shaker, des portes de placard marrons, un plan de travail en granite, parquet clair, des machines côte à côte, un sol marron et un plan de travail gris.
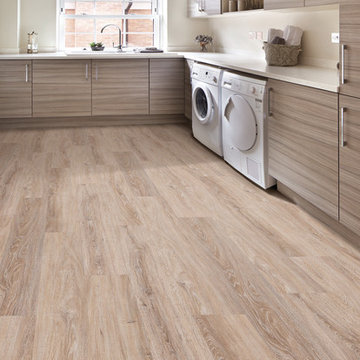
Inspiration pour une buanderie design en L et bois clair dédiée et de taille moyenne avec un évier posé, un placard à porte plane, un plan de travail en quartz modifié, un mur beige, parquet clair, des machines côte à côte, un sol beige et un plan de travail beige.

Builder: AVB Inc.
Interior Design: Vision Interiors by Visbeen
Photographer: Ashley Avila Photography
The Holloway blends the recent revival of mid-century aesthetics with the timelessness of a country farmhouse. Each façade features playfully arranged windows tucked under steeply pitched gables. Natural wood lapped siding emphasizes this homes more modern elements, while classic white board & batten covers the core of this house. A rustic stone water table wraps around the base and contours down into the rear view-out terrace.
Inside, a wide hallway connects the foyer to the den and living spaces through smooth case-less openings. Featuring a grey stone fireplace, tall windows, and vaulted wood ceiling, the living room bridges between the kitchen and den. The kitchen picks up some mid-century through the use of flat-faced upper and lower cabinets with chrome pulls. Richly toned wood chairs and table cap off the dining room, which is surrounded by windows on three sides. The grand staircase, to the left, is viewable from the outside through a set of giant casement windows on the upper landing. A spacious master suite is situated off of this upper landing. Featuring separate closets, a tiled bath with tub and shower, this suite has a perfect view out to the rear yard through the bedrooms rear windows. All the way upstairs, and to the right of the staircase, is four separate bedrooms. Downstairs, under the master suite, is a gymnasium. This gymnasium is connected to the outdoors through an overhead door and is perfect for athletic activities or storing a boat during cold months. The lower level also features a living room with view out windows and a private guest suite.
Idées déco de buanderies avec un évier posé et parquet clair
1