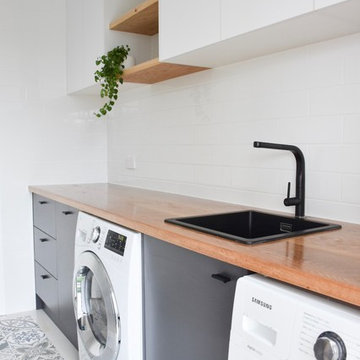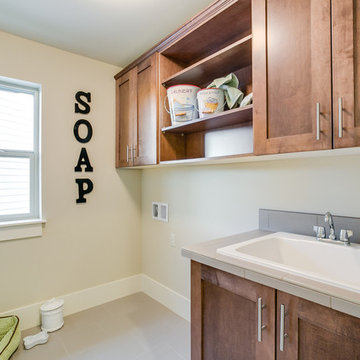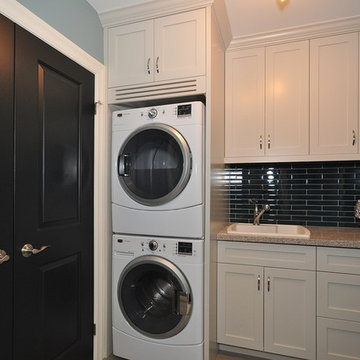Idées déco de buanderies avec un évier posé et un sol en carrelage de céramique
Trier par :
Budget
Trier par:Populaires du jour
1 - 20 sur 1 606 photos
1 sur 3

Cette image montre une grande buanderie linéaire traditionnelle multi-usage avec un évier posé, un placard avec porte à panneau surélevé, des portes de placard blanches, un plan de travail en granite, un mur blanc, un sol en carrelage de céramique, des machines côte à côte et un sol gris.

Idée de décoration pour une très grande buanderie design en U dédiée avec un évier posé, des portes de placard grises, un mur blanc, un sol en carrelage de céramique, des machines côte à côte, un sol multicolore et un plan de travail blanc.

James Meyer Photography
Cette photo montre une buanderie chic en L avec un évier posé, un placard à porte shaker, des portes de placards vertess, un plan de travail en granite, un mur gris, un sol en carrelage de céramique, des machines côte à côte, un sol blanc et un plan de travail blanc.
Cette photo montre une buanderie chic en L avec un évier posé, un placard à porte shaker, des portes de placards vertess, un plan de travail en granite, un mur gris, un sol en carrelage de céramique, des machines côte à côte, un sol blanc et un plan de travail blanc.

This 6,000sf luxurious custom new construction 5-bedroom, 4-bath home combines elements of open-concept design with traditional, formal spaces, as well. Tall windows, large openings to the back yard, and clear views from room to room are abundant throughout. The 2-story entry boasts a gently curving stair, and a full view through openings to the glass-clad family room. The back stair is continuous from the basement to the finished 3rd floor / attic recreation room.
The interior is finished with the finest materials and detailing, with crown molding, coffered, tray and barrel vault ceilings, chair rail, arched openings, rounded corners, built-in niches and coves, wide halls, and 12' first floor ceilings with 10' second floor ceilings.
It sits at the end of a cul-de-sac in a wooded neighborhood, surrounded by old growth trees. The homeowners, who hail from Texas, believe that bigger is better, and this house was built to match their dreams. The brick - with stone and cast concrete accent elements - runs the full 3-stories of the home, on all sides. A paver driveway and covered patio are included, along with paver retaining wall carved into the hill, creating a secluded back yard play space for their young children.
Project photography by Kmieick Imagery.

Phil Bell
Réalisation d'une petite buanderie parallèle champêtre en bois brun multi-usage avec un évier posé, un placard à porte shaker, un plan de travail en stratifié, un mur vert, un sol en carrelage de céramique et des machines côte à côte.
Réalisation d'une petite buanderie parallèle champêtre en bois brun multi-usage avec un évier posé, un placard à porte shaker, un plan de travail en stratifié, un mur vert, un sol en carrelage de céramique et des machines côte à côte.

Paul Dyer
Exemple d'une petite buanderie linéaire chic dédiée avec un évier posé, un placard à porte shaker, des portes de placard blanches, plan de travail en marbre, un mur blanc, un sol en carrelage de céramique, des machines côte à côte, un sol beige et un plan de travail blanc.
Exemple d'une petite buanderie linéaire chic dédiée avec un évier posé, un placard à porte shaker, des portes de placard blanches, plan de travail en marbre, un mur blanc, un sol en carrelage de céramique, des machines côte à côte, un sol beige et un plan de travail blanc.

Inspiration pour une buanderie linéaire traditionnelle dédiée et de taille moyenne avec un évier posé, un placard avec porte à panneau encastré, des portes de placard bleues, un plan de travail en quartz modifié, un mur blanc, un sol en carrelage de céramique, des machines côte à côte, un sol multicolore et un plan de travail gris.

Laundry designed and built by RAW Sunshine Coast. Features: solid American White Oak timber benchtop and floating shelves, white overhead rustic textured cabinetry, white subway splash back tiles, matte black mixer tap ware and basin and vinyl tile floor runner.

Cette image montre une buanderie parallèle en bois brun dédiée et de taille moyenne avec un évier posé, un mur beige, des machines côte à côte, un placard à porte plane, plan de travail carrelé et un sol en carrelage de céramique.

Spacecrafting
Cette image montre une petite buanderie design en L dédiée avec un évier posé, un placard à porte plane, un plan de travail en surface solide, un sol en carrelage de céramique, des machines côte à côte, des portes de placard beiges et un mur multicolore.
Cette image montre une petite buanderie design en L dédiée avec un évier posé, un placard à porte plane, un plan de travail en surface solide, un sol en carrelage de céramique, des machines côte à côte, des portes de placard beiges et un mur multicolore.

The existing laundry room needed a total face-lift, including new white cabinetry; new GE appliances and a large laundry tub sink to facilitate easily completed chores. The large scale, 24” floor tiles help create a roomy feeling, so as not to feel trapped in what seemed like a dungeon previously. Unexpected lighting of a hanging, chain lantern adds to the brightness and character to a workspace.
Photography - Grey Crawford

Interior Design: freudenspiel by Elisabeth Zola;
Fotos: Zolaproduction;
Der Heizungsraum ist groß genug, um daraus auch einen Waschkeller zu machen. Aufgrund der Anordnung wie eine Küchenzeile, bietet der Waschkeller viel Arbeitsfläche. Der vertikale Wäscheständer, der an der Decke montiert ist, nimmt keinen Platz am Boden weg und wird je nach Bedarf hoch oder herunter gefahren.

We are absolutely thrilled to share the finished photos of this year's Homearama we were lucky to be apart of thanks to G.A. White Homes. This week we will be sharing the kitchen, pantry, and living area. All of these spaces use Marsh Furniture's Apex door style to create a uniquely clean and modern living space. The Apex door style is very minimal making it the perfect cabinet to showcase statement pieces like a stunning counter top or floating shelves. The muted color palette of whites and grays help the home look even more open and airy.
Designer: Aaron Mauk

Exemple d'une buanderie linéaire chic dédiée et de taille moyenne avec un évier posé, un placard à porte shaker, des portes de placard blanches, un plan de travail en granite, un mur gris, un sol en carrelage de céramique, des machines superposées et un sol beige.

A multi-purpose laundry room that keeps your house clean and you organized! To see more of the Lane floor plan visit: www.gomsh.com/the-lane
Photo by: Bryan Chavez

Rob Karosis
Réalisation d'une buanderie champêtre multi-usage et de taille moyenne avec un placard à porte plane, des portes de placard blanches, plan de travail en marbre, un mur beige, un sol en carrelage de céramique et un évier posé.
Réalisation d'une buanderie champêtre multi-usage et de taille moyenne avec un placard à porte plane, des portes de placard blanches, plan de travail en marbre, un mur beige, un sol en carrelage de céramique et un évier posé.

Timber benchtops warm up the otherwise clean white laundry. The long bench and overhead storage cupboards make a practical working space.
Interior design by C.Jong
Photography by Pixel Poetry

Stained cabinets with tall appliances worked well with the rustic stone flooring.
Idée de décoration pour une buanderie minimaliste en bois foncé dédiée et de taille moyenne avec un évier posé, un placard à porte plane, un plan de travail en stratifié, un mur beige, un sol en carrelage de céramique, des machines côte à côte, un sol multicolore et un plan de travail gris.
Idée de décoration pour une buanderie minimaliste en bois foncé dédiée et de taille moyenne avec un évier posé, un placard à porte plane, un plan de travail en stratifié, un mur beige, un sol en carrelage de céramique, des machines côte à côte, un sol multicolore et un plan de travail gris.

Exemple d'une buanderie montagne en L dédiée et de taille moyenne avec un évier posé, un placard avec porte à panneau encastré, des portes de placard bleues, un plan de travail en quartz modifié, un mur gris, un sol en carrelage de céramique, des machines côte à côte, un sol blanc et plan de travail noir.

Modern laundry offering plenty of bench space, a chute and plenty of storage all the necessary items and more! Enviable shaker style to compliment the Hamptons look of the home.
Live By The Sea Photography
Idées déco de buanderies avec un évier posé et un sol en carrelage de céramique
1