Idées déco de buanderies avec un évier utilitaire et sol en stratifié
Trier par :
Budget
Trier par:Populaires du jour
1 - 20 sur 31 photos
1 sur 3

Idée de décoration pour une buanderie linéaire tradition dédiée et de taille moyenne avec un évier utilitaire, un placard avec porte à panneau surélevé, des portes de placard blanches, un mur jaune, sol en stratifié, des machines côte à côte et un sol marron.

Laundry room with hanging space and utility sink.
Exemple d'une buanderie chic en U et bois brun dédiée et de taille moyenne avec un évier utilitaire, un placard avec porte à panneau encastré, un plan de travail en stratifié, une crédence blanche, une crédence en carrelage métro, un mur gris, sol en stratifié, des machines côte à côte, un sol multicolore et un plan de travail gris.
Exemple d'une buanderie chic en U et bois brun dédiée et de taille moyenne avec un évier utilitaire, un placard avec porte à panneau encastré, un plan de travail en stratifié, une crédence blanche, une crédence en carrelage métro, un mur gris, sol en stratifié, des machines côte à côte, un sol multicolore et un plan de travail gris.

The sperate laundry room was integrated into the kitchen and the client loves having the laundry hidden behind cupboards. The door to the backyard allows are easy access to the washing line.
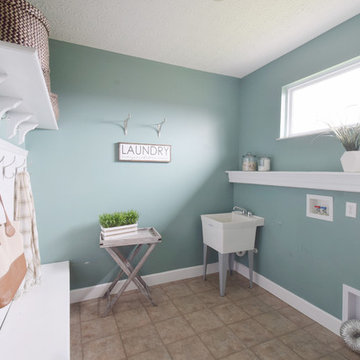
Staging and photo by StageHouse Design
Idées déco pour une grande buanderie parallèle campagne multi-usage avec un évier utilitaire, un plan de travail en bois, un mur vert, sol en stratifié, des machines côte à côte, un sol beige et un plan de travail blanc.
Idées déco pour une grande buanderie parallèle campagne multi-usage avec un évier utilitaire, un plan de travail en bois, un mur vert, sol en stratifié, des machines côte à côte, un sol beige et un plan de travail blanc.
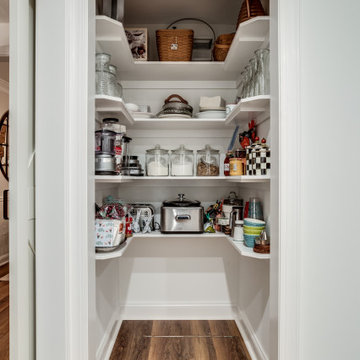
The old kitchen space served well as a multi-use space, allowing the designer to create three areas:
1- This great open Pantry; which still allows full access to a crawl space needed for mechanical access.

This 1-story home with open floorplan includes 2 bedrooms and 2 bathrooms. Stylish hardwood flooring flows from the Foyer through the main living areas. The Kitchen with slate appliances and quartz countertops with tile backsplash. Off of the Kitchen is the Dining Area where sliding glass doors provide access to the screened-in porch and backyard. The Family Room, warmed by a gas fireplace with stone surround and shiplap, includes a cathedral ceiling adorned with wood beams. The Owner’s Suite is a quiet retreat to the rear of the home and features an elegant tray ceiling, spacious closet, and a private bathroom with double bowl vanity and tile shower. To the front of the home is an additional bedroom, a full bathroom, and a private study with a coffered ceiling and barn door access.
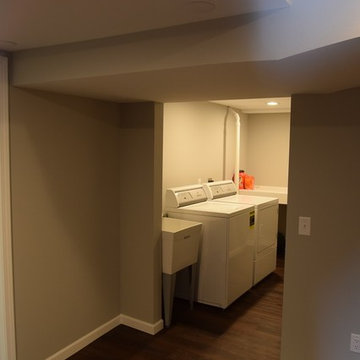
After
Exemple d'une petite buanderie chic avec un évier utilitaire, un mur gris et sol en stratifié.
Exemple d'une petite buanderie chic avec un évier utilitaire, un mur gris et sol en stratifié.
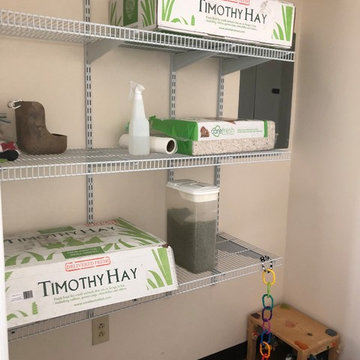
This was a laundry room, which has been converted into a rabbit room. The laundry room has been added into the bathroom, a utility sink has been added, and wire shelves for rabbit supply storage. The flooring and base trim is rabbit proof and easy to clean.

Idée de décoration pour une grande buanderie linéaire champêtre en bois foncé dédiée avec un évier utilitaire, un placard sans porte, un plan de travail en bois, un mur jaune, sol en stratifié, des machines côte à côte, un sol beige et un plan de travail marron.
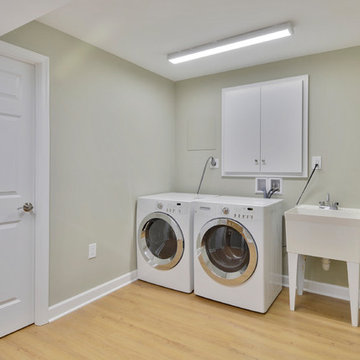
Laundry room with utility sink and mounted central vacuum system (photos courtesy of Paula Stewart, Weichert Realtors, Vienna, VA)
Aménagement d'une buanderie classique multi-usage et de taille moyenne avec un évier utilitaire, un mur vert, sol en stratifié et des machines côte à côte.
Aménagement d'une buanderie classique multi-usage et de taille moyenne avec un évier utilitaire, un mur vert, sol en stratifié et des machines côte à côte.
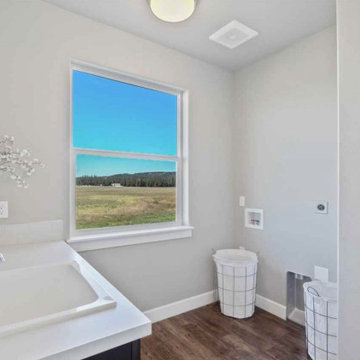
Laundry room
Inspiration pour une très grande buanderie craftsman dédiée avec un évier utilitaire, un placard à porte shaker, un plan de travail en stratifié, une crédence blanche, une crédence en carreau de ciment, un mur gris, sol en stratifié, des machines côte à côte, un sol marron et un plan de travail blanc.
Inspiration pour une très grande buanderie craftsman dédiée avec un évier utilitaire, un placard à porte shaker, un plan de travail en stratifié, une crédence blanche, une crédence en carreau de ciment, un mur gris, sol en stratifié, des machines côte à côte, un sol marron et un plan de travail blanc.
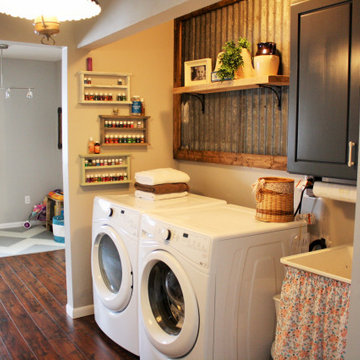
Inspiration pour une petite buanderie linéaire rustique avec un évier utilitaire, des portes de placard grises, un mur gris, sol en stratifié, des machines côte à côte et un sol marron.
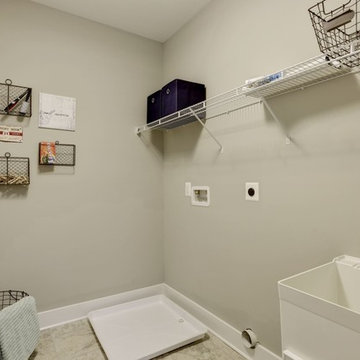
Cette photo montre une petite buanderie linéaire nature dédiée avec un évier utilitaire, un mur gris, sol en stratifié et des machines côte à côte.
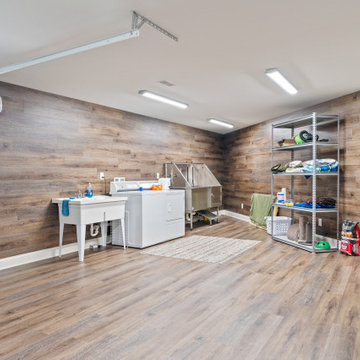
Huge laundry room with dog wash and elevator access. Rear yard garage door for equipment and elevator access to upper garages and house.
Inspiration pour une très grande buanderie linéaire traditionnelle multi-usage avec un évier utilitaire, un plan de travail en inox, un mur marron, sol en stratifié, des machines côte à côte, un sol marron et du lambris.
Inspiration pour une très grande buanderie linéaire traditionnelle multi-usage avec un évier utilitaire, un plan de travail en inox, un mur marron, sol en stratifié, des machines côte à côte, un sol marron et du lambris.

Laundry room
Idées déco pour une buanderie linéaire craftsman en bois brun multi-usage et de taille moyenne avec un évier utilitaire, un placard à porte shaker, un plan de travail en quartz, une crédence blanche, une crédence en céramique, un mur gris, sol en stratifié, des machines côte à côte, un sol marron et un plan de travail blanc.
Idées déco pour une buanderie linéaire craftsman en bois brun multi-usage et de taille moyenne avec un évier utilitaire, un placard à porte shaker, un plan de travail en quartz, une crédence blanche, une crédence en céramique, un mur gris, sol en stratifié, des machines côte à côte, un sol marron et un plan de travail blanc.
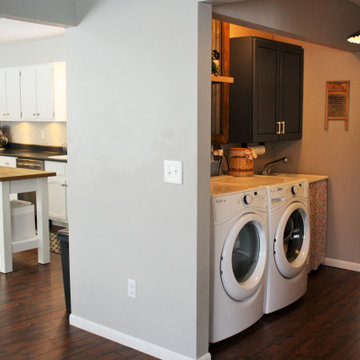
Exemple d'une buanderie nature avec un évier utilitaire, des portes de placard grises, sol en stratifié, des machines côte à côte et un sol marron.
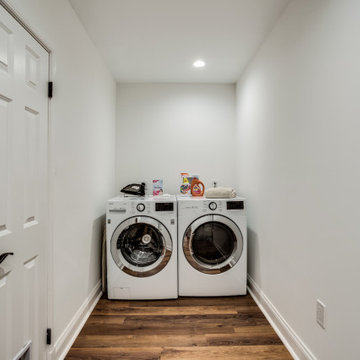
The old kitchen space served well as a multi-use space, allowing the designer to create three areas:
1- This new Laundry space, simplified by the owner's request/
The room allows access a great placement for the mechanical room (which is the door shown to the left), and the crawl space floor access which was beautifully covered with the matching wood laminate flooring.
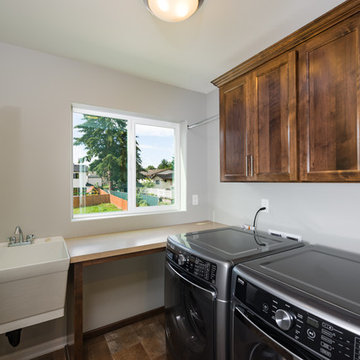
Cette photo montre une buanderie tendance en U et bois foncé avec un évier utilitaire et sol en stratifié.
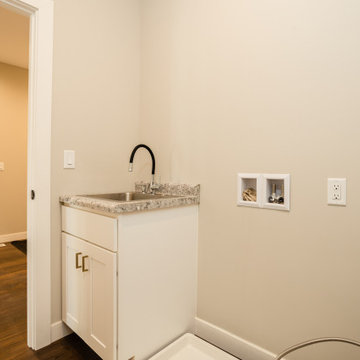
Main floor laundry room with flexible Moen faucet.
Idées déco pour une petite buanderie campagne avec un évier utilitaire, un placard à porte shaker, des portes de placard blanches, sol en stratifié et des machines côte à côte.
Idées déco pour une petite buanderie campagne avec un évier utilitaire, un placard à porte shaker, des portes de placard blanches, sol en stratifié et des machines côte à côte.
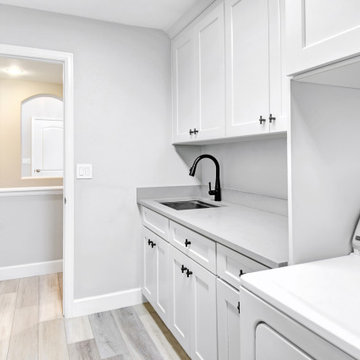
Cette image montre une buanderie minimaliste en U multi-usage et de taille moyenne avec un évier utilitaire, un placard à porte shaker, des portes de placard blanches, un plan de travail en stratifié, sol en stratifié, un sol marron et un plan de travail blanc.
Idées déco de buanderies avec un évier utilitaire et sol en stratifié
1