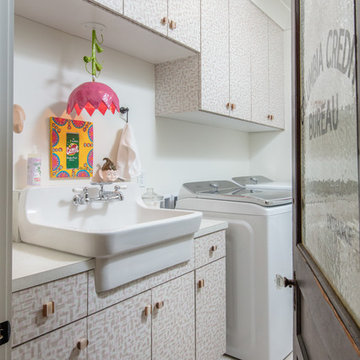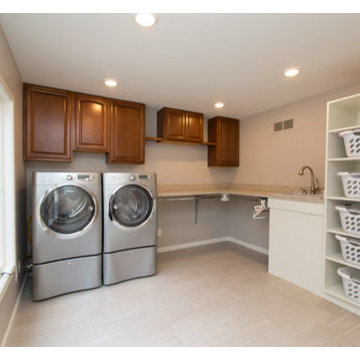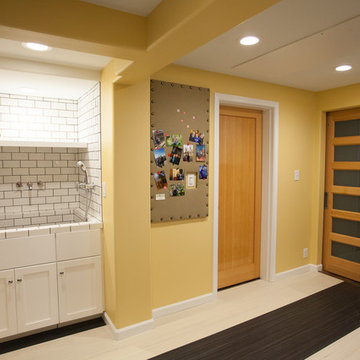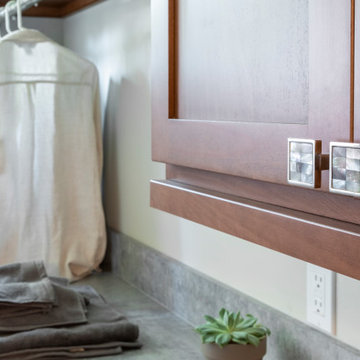Idées déco de buanderies avec un évier utilitaire et un plan de travail en stratifié
Trier par :
Budget
Trier par:Populaires du jour
1 - 20 sur 248 photos
1 sur 3

Aménagement d'une buanderie rétro en bois brun multi-usage avec un évier utilitaire, un plan de travail en stratifié, un mur bleu, un sol en linoléum, des machines côte à côte, un sol gris et un plan de travail multicolore.

Exemple d'une buanderie en U multi-usage et de taille moyenne avec un évier utilitaire, un plan de travail en stratifié, un mur blanc, moquette, des machines côte à côte, un sol gris et poutres apparentes.

Exemple d'une buanderie parallèle craftsman multi-usage et de taille moyenne avec un évier utilitaire, un plan de travail en stratifié, un mur bleu, un sol en carrelage de céramique, des machines côte à côte et un sol marron.

Modern laudnry room with custom light wood cabinetry including hang-dry, sink, and storage. Custom pet shower beside the back door.
Exemple d'une buanderie parallèle rétro multi-usage et de taille moyenne avec un évier utilitaire, un placard à porte plane, des portes de placard marrons, un plan de travail en stratifié, un mur blanc, sol en béton ciré, des machines côte à côte, un sol gris et un plan de travail gris.
Exemple d'une buanderie parallèle rétro multi-usage et de taille moyenne avec un évier utilitaire, un placard à porte plane, des portes de placard marrons, un plan de travail en stratifié, un mur blanc, sol en béton ciré, des machines côte à côte, un sol gris et un plan de travail gris.

Light and airy laundry room with a surprising chandelier that dresses up the space. Stackable washer and dryer with built in storage for laundry baskets. A hanging clothes rod, white cabinets for storage and a large utility sink and sprayer make this space highly functional. Ivetta White porcelain tile. Sherwin Williams Tide Water.

A small European laundry is highly functional and conserves space which can be better utilised within living spaces
Cette image montre une petite buanderie linéaire nordique multi-usage avec un évier utilitaire, un placard sans porte, des portes de placard blanches, un plan de travail en stratifié, une crédence blanche, une crédence en céramique, un mur blanc et un plan de travail blanc.
Cette image montre une petite buanderie linéaire nordique multi-usage avec un évier utilitaire, un placard sans porte, des portes de placard blanches, un plan de travail en stratifié, une crédence blanche, une crédence en céramique, un mur blanc et un plan de travail blanc.

Laundry room /mud room.
Réalisation d'une buanderie parallèle tradition en bois foncé avec un évier utilitaire, un placard à porte shaker, un plan de travail en stratifié, un sol en vinyl et des machines côte à côte.
Réalisation d'une buanderie parallèle tradition en bois foncé avec un évier utilitaire, un placard à porte shaker, un plan de travail en stratifié, un sol en vinyl et des machines côte à côte.

Idée de décoration pour une buanderie parallèle design dédiée et de taille moyenne avec un évier utilitaire, un placard à porte vitrée, des portes de placard blanches, un plan de travail en stratifié, un mur gris, un sol en vinyl, des machines côte à côte, un sol noir et plan de travail noir.

Simple laundry room with storage and functionality
Aménagement d'une petite buanderie linéaire classique en bois brun dédiée avec un évier utilitaire, un placard à porte shaker, un plan de travail en stratifié, un mur beige, sol en béton ciré, des machines côte à côte, un sol gris et un plan de travail gris.
Aménagement d'une petite buanderie linéaire classique en bois brun dédiée avec un évier utilitaire, un placard à porte shaker, un plan de travail en stratifié, un mur beige, sol en béton ciré, des machines côte à côte, un sol gris et un plan de travail gris.

A fold-out ironing board is hidden behind a false drawer front. This ironing board swivels for comfort and is the perfect place to touch up a collar and cuffs or press a freshly laundered table cloth.
Peggy Woodall - designer

Laundry room storage with stainless steel utility sink.
Idée de décoration pour une buanderie vintage en bois clair multi-usage et de taille moyenne avec un évier utilitaire, un placard à porte plane, un plan de travail en stratifié, un mur blanc, un sol en carrelage de céramique, des machines côte à côte, un sol rouge et un plan de travail gris.
Idée de décoration pour une buanderie vintage en bois clair multi-usage et de taille moyenne avec un évier utilitaire, un placard à porte plane, un plan de travail en stratifié, un mur blanc, un sol en carrelage de céramique, des machines côte à côte, un sol rouge et un plan de travail gris.

Aménagement d'une buanderie linéaire classique dédiée avec un évier utilitaire, un placard à porte plane, un plan de travail en stratifié, un mur blanc, des machines côte à côte, un sol beige et un plan de travail blanc.

Laura Dempsey Photography
Inspiration pour une grande buanderie traditionnelle en L et bois brun dédiée avec un évier utilitaire, un placard avec porte à panneau surélevé, un plan de travail en stratifié, un mur beige, un sol en carrelage de porcelaine et des machines côte à côte.
Inspiration pour une grande buanderie traditionnelle en L et bois brun dédiée avec un évier utilitaire, un placard avec porte à panneau surélevé, un plan de travail en stratifié, un mur beige, un sol en carrelage de porcelaine et des machines côte à côte.

This is every young mother's dream -- an enormous laundry room WITH lots and lots of storage! These individual lockers have us taking note. Just think of all the ways you could organize this room to keep your family constantly organized!

Laundry room with hanging space and utility sink.
Exemple d'une buanderie chic en U et bois brun dédiée et de taille moyenne avec un évier utilitaire, un placard avec porte à panneau encastré, un plan de travail en stratifié, une crédence blanche, une crédence en carrelage métro, un mur gris, sol en stratifié, des machines côte à côte, un sol multicolore et un plan de travail gris.
Exemple d'une buanderie chic en U et bois brun dédiée et de taille moyenne avec un évier utilitaire, un placard avec porte à panneau encastré, un plan de travail en stratifié, une crédence blanche, une crédence en carrelage métro, un mur gris, sol en stratifié, des machines côte à côte, un sol multicolore et un plan de travail gris.

The laundry room was created out of part of the clients office space and the new garage addition.
Debbie Schwab Photography
Cette photo montre une grande buanderie chic en L multi-usage avec un placard à porte shaker, des portes de placard blanches, un plan de travail en stratifié, un mur jaune, un sol en linoléum et un évier utilitaire.
Cette photo montre une grande buanderie chic en L multi-usage avec un placard à porte shaker, des portes de placard blanches, un plan de travail en stratifié, un mur jaune, un sol en linoléum et un évier utilitaire.

Galley style laundry room with vintage laundry sink and work bench.
Photography by Spacecrafting
Idées déco pour une grande buanderie classique en L avec un évier utilitaire, un placard sans porte, des portes de placard grises, un plan de travail en stratifié, un mur gris, un sol en carrelage de céramique, des machines côte à côte et un sol gris.
Idées déco pour une grande buanderie classique en L avec un évier utilitaire, un placard sans porte, des portes de placard grises, un plan de travail en stratifié, un mur gris, un sol en carrelage de céramique, des machines côte à côte et un sol gris.

Open shelving and painted flat panel shaker style cabinetry line this galley style laundry room. Hidden custom built pull out drying racks allows entry into the pantry on the other side of the 3 flat panel pocket door. (Ryan Hainey)

Simple laundry room with storage and functionality
Idée de décoration pour une petite buanderie linéaire tradition en bois brun dédiée avec un évier utilitaire, un placard à porte shaker, un plan de travail en stratifié, un mur beige, sol en béton ciré, des machines côte à côte, un sol gris et un plan de travail gris.
Idée de décoration pour une petite buanderie linéaire tradition en bois brun dédiée avec un évier utilitaire, un placard à porte shaker, un plan de travail en stratifié, un mur beige, sol en béton ciré, des machines côte à côte, un sol gris et un plan de travail gris.

Cette photo montre une petite buanderie moderne avec un évier utilitaire, un placard à porte shaker, des portes de placard blanches, un plan de travail en stratifié, une crédence grise, un mur rose, un sol en linoléum, un sol noir et un plan de travail gris.
Idées déco de buanderies avec un évier utilitaire et un plan de travail en stratifié
1