Idées déco de buanderies avec un évier utilitaire et un sol blanc
Trier par :
Budget
Trier par:Populaires du jour
1 - 20 sur 63 photos
1 sur 3

Aménagement d'une buanderie classique dédiée avec un évier utilitaire, un placard avec porte à panneau encastré, des portes de placard blanches, un mur blanc, des machines côte à côte, un sol blanc et un plan de travail blanc.
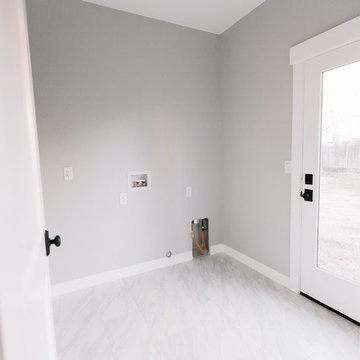
Idées déco pour une buanderie parallèle campagne dédiée et de taille moyenne avec un évier utilitaire, un mur blanc, un sol en marbre, des machines côte à côte et un sol blanc.

Idée de décoration pour une buanderie tradition dédiée avec un évier utilitaire, un placard à porte plane, des portes de placard blanches, un plan de travail en bois, un mur blanc, des machines côte à côte et un sol blanc.

stanza lavanderia con lavatrice, asciugatrice e spazio storage
Réalisation d'une buanderie linéaire design dédiée avec un évier utilitaire, un placard à porte plane, des portes de placard blanches, un plan de travail en bois, une crédence grise, une crédence en carreau de porcelaine, un mur gris, un sol en carrelage de porcelaine, des machines superposées, un sol blanc et un plan de travail blanc.
Réalisation d'une buanderie linéaire design dédiée avec un évier utilitaire, un placard à porte plane, des portes de placard blanches, un plan de travail en bois, une crédence grise, une crédence en carreau de porcelaine, un mur gris, un sol en carrelage de porcelaine, des machines superposées, un sol blanc et un plan de travail blanc.

Light and airy laundry room with a surprising chandelier that dresses up the space. Stackable washer and dryer with built in storage for laundry baskets. A hanging clothes rod, white cabinets for storage and a large utility sink and sprayer make this space highly functional. Ivetta White porcelain tile. Sherwin Williams Tide Water.
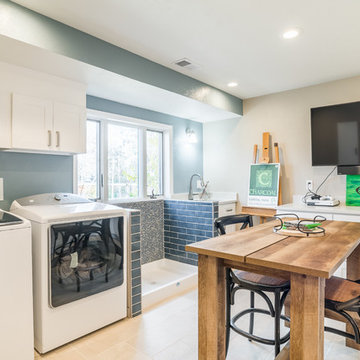
Photo by From the Hip Photography
Cette photo montre une grande buanderie tendance en U multi-usage avec un évier utilitaire, un mur bleu, des machines côte à côte, un sol blanc et un plan de travail blanc.
Cette photo montre une grande buanderie tendance en U multi-usage avec un évier utilitaire, un mur bleu, des machines côte à côte, un sol blanc et un plan de travail blanc.

With the large addition, we designed a 2nd floor laundry room at the start of the main suite. Located in between all the bedrooms and bathrooms, this room's function is a 10 out of 10. We added a sink and plenty of cabinet storage. Not seen is a closet on the other wall that holds the iron and other larger items.
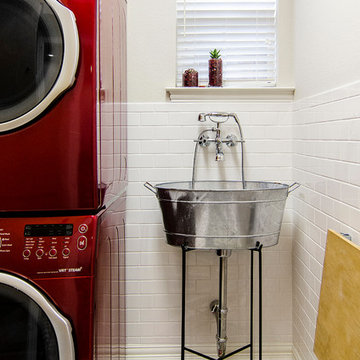
Lauren Brown: www.versatileimaging.com
Exemple d'une buanderie chic avec un évier utilitaire, des machines superposées, un mur blanc, un sol en carrelage de céramique et un sol blanc.
Exemple d'une buanderie chic avec un évier utilitaire, des machines superposées, un mur blanc, un sol en carrelage de céramique et un sol blanc.

This gem of a house was built in the 1950s, when its neighborhood undoubtedly felt remote. The university footprint has expanded in the 70 years since, however, and today this home sits on prime real estate—easy biking and reasonable walking distance to campus.
When it went up for sale in 2017, it was largely unaltered. Our clients purchased it to renovate and resell, and while we all knew we'd need to add square footage to make it profitable, we also wanted to respect the neighborhood and the house’s own history. Swedes have a word that means “just the right amount”: lagom. It is a guiding philosophy for us at SYH, and especially applied in this renovation. Part of the soul of this house was about living in just the right amount of space. Super sizing wasn’t a thing in 1950s America. So, the solution emerged: keep the original rectangle, but add an L off the back.
With no owner to design with and for, SYH created a layout to appeal to the masses. All public spaces are the back of the home--the new addition that extends into the property’s expansive backyard. A den and four smallish bedrooms are atypically located in the front of the house, in the original 1500 square feet. Lagom is behind that choice: conserve space in the rooms where you spend most of your time with your eyes shut. Put money and square footage toward the spaces in which you mostly have your eyes open.
In the studio, we started calling this project the Mullet Ranch—business up front, party in the back. The front has a sleek but quiet effect, mimicking its original low-profile architecture street-side. It’s very Hoosier of us to keep appearances modest, we think. But get around to the back, and surprise! lofted ceilings and walls of windows. Gorgeous.

Laundry room with dark cabinets
Exemple d'une buanderie chic en U de taille moyenne avec un placard à porte shaker, des portes de placard noires, un évier utilitaire, une crédence blanche, une crédence en dalle de pierre, un mur blanc, des machines superposées, un sol blanc et un plan de travail blanc.
Exemple d'une buanderie chic en U de taille moyenne avec un placard à porte shaker, des portes de placard noires, un évier utilitaire, une crédence blanche, une crédence en dalle de pierre, un mur blanc, des machines superposées, un sol blanc et un plan de travail blanc.
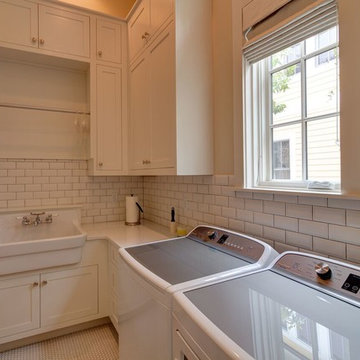
Cette photo montre une buanderie chic en L dédiée et de taille moyenne avec un placard à porte shaker, des portes de placard blanches, un plan de travail en quartz modifié, un mur beige, un sol en carrelage de porcelaine, des machines côte à côte, un sol blanc et un évier utilitaire.
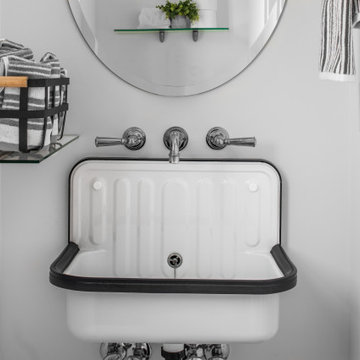
Réalisation d'une buanderie linéaire champêtre de taille moyenne avec un évier utilitaire, un placard sans porte, un mur blanc, un sol en carrelage de céramique, des machines dissimulées et un sol blanc.
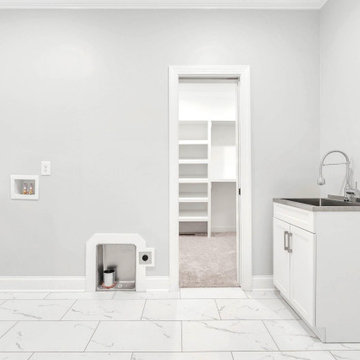
Laundry room with a pocket door going to the Master closet.
Cette photo montre une grande buanderie craftsman avec un évier utilitaire, un sol en carrelage de céramique, des machines côte à côte et un sol blanc.
Cette photo montre une grande buanderie craftsman avec un évier utilitaire, un sol en carrelage de céramique, des machines côte à côte et un sol blanc.
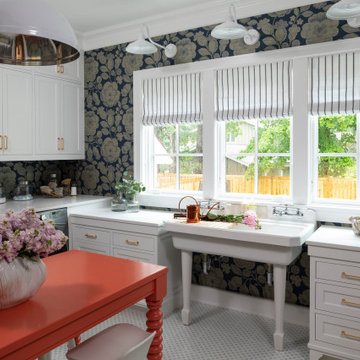
Martha O'Hara Interiors, Interior Design & Photo Styling | L Cramer Builders, Builder | Troy Thies, Photography | Murphy & Co Design, Architect |
Please Note: All “related,” “similar,” and “sponsored” products tagged or listed by Houzz are not actual products pictured. They have not been approved by Martha O’Hara Interiors nor any of the professionals credited. For information about our work, please contact design@oharainteriors.com.
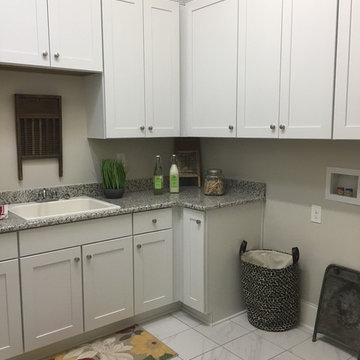
Aménagement d'une buanderie classique en L dédiée et de taille moyenne avec un évier utilitaire, un placard à porte shaker, des portes de placard blanches, un plan de travail en granite, un mur beige, un sol en carrelage de céramique, des machines côte à côte et un sol blanc.
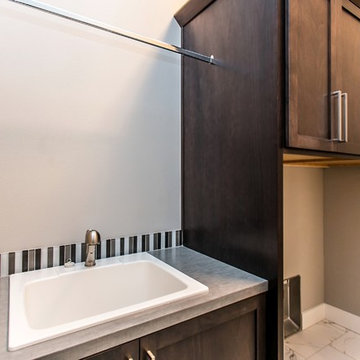
Cette image montre une petite buanderie linéaire traditionnelle en bois foncé dédiée avec un évier utilitaire, un placard à porte shaker, un plan de travail en stratifié, un mur gris, un sol en marbre, des machines côte à côte, un sol blanc et un plan de travail gris.
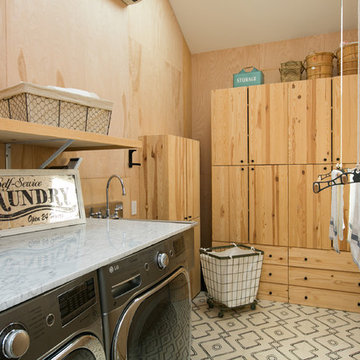
Sherri Johnson
Réalisation d'une buanderie champêtre en L et bois brun dédiée avec un évier utilitaire, un placard à porte plane, un mur marron, des machines côte à côte, un sol blanc et un plan de travail blanc.
Réalisation d'une buanderie champêtre en L et bois brun dédiée avec un évier utilitaire, un placard à porte plane, un mur marron, des machines côte à côte, un sol blanc et un plan de travail blanc.
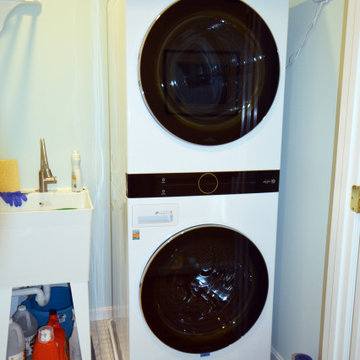
This main level laundry room was a primary bedroom closet that was converted into a laundry room for convenient access.
Idée de décoration pour une buanderie tradition avec un placard, un évier utilitaire, un mur bleu, un sol en carrelage de céramique, des machines superposées et un sol blanc.
Idée de décoration pour une buanderie tradition avec un placard, un évier utilitaire, un mur bleu, un sol en carrelage de céramique, des machines superposées et un sol blanc.
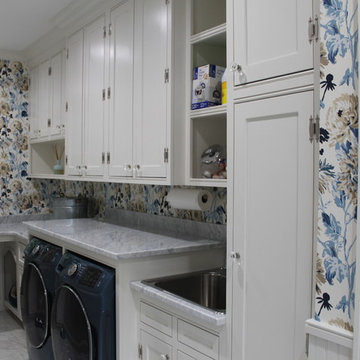
Emma Scalise
Idée de décoration pour une grande buanderie champêtre en U dédiée avec un évier utilitaire, un placard à porte affleurante, des portes de placard blanches, plan de travail en marbre, un mur multicolore, un sol en carrelage de céramique, des machines côte à côte et un sol blanc.
Idée de décoration pour une grande buanderie champêtre en U dédiée avec un évier utilitaire, un placard à porte affleurante, des portes de placard blanches, plan de travail en marbre, un mur multicolore, un sol en carrelage de céramique, des machines côte à côte et un sol blanc.
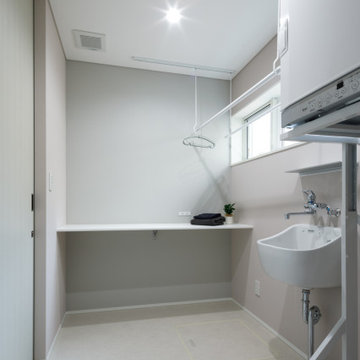
スロップシンク、ガス乾燥機、移動式物干しなどを揃えたこだわりのランドリールーム。家事作業の気分を上げるような可愛らしい色合いにしました。
Cette photo montre une buanderie linéaire scandinave multi-usage avec un mur blanc, des machines superposées, un sol blanc, un plan de travail blanc, un plafond en papier peint, du papier peint, un évier utilitaire, un plan de travail en stratifié et un sol en linoléum.
Cette photo montre une buanderie linéaire scandinave multi-usage avec un mur blanc, des machines superposées, un sol blanc, un plan de travail blanc, un plafond en papier peint, du papier peint, un évier utilitaire, un plan de travail en stratifié et un sol en linoléum.
Idées déco de buanderies avec un évier utilitaire et un sol blanc
1