Idées déco de buanderies avec un évier utilitaire et parquet clair
Trier par :
Budget
Trier par:Populaires du jour
1 - 20 sur 41 photos

Design-build gut renovation of a Harlem brownstone laundry room. Features wide-plank light hardwood floors and a utility sink.
Exemple d'une petite buanderie linéaire chic avec un placard, un évier utilitaire, un mur beige, parquet clair, des machines superposées et un sol beige.
Exemple d'une petite buanderie linéaire chic avec un placard, un évier utilitaire, un mur beige, parquet clair, des machines superposées et un sol beige.

Perfect Laundry Room for making laundry task seem pleasant! BM White Dove and SW Comfort Gray Barn Doors. Pewter Hardware. Construction by Borges Brooks Builders.
Fletcher Isaacs Photography
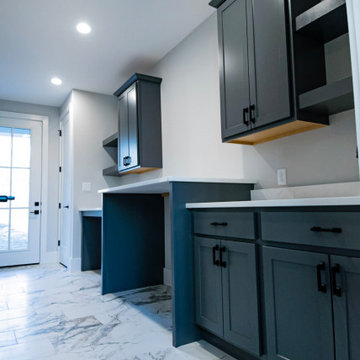
The mudroom in this modern farmhouse is made with custom cubbies and expansive storage.
Idées déco pour une grande buanderie parallèle campagne multi-usage avec un évier utilitaire, un placard à porte shaker, un plan de travail en surface solide, un mur blanc, parquet clair, des machines côte à côte, un sol marron et un plan de travail blanc.
Idées déco pour une grande buanderie parallèle campagne multi-usage avec un évier utilitaire, un placard à porte shaker, un plan de travail en surface solide, un mur blanc, parquet clair, des machines côte à côte, un sol marron et un plan de travail blanc.

The Johnson-Thompson House, built c. 1750, has the distinct title as being the oldest structure in Winchester. Many alterations were made over the years to keep up with the times, but most recently it had the great fortune to get just the right family who appreciated and capitalized on its legacy. From the newly installed pine floors with cut, hand driven nails to the authentic rustic plaster walls, to the original timber frame, this 300 year old Georgian farmhouse is a masterpiece of old and new. Together with the homeowners and Cummings Architects, Windhill Builders embarked on a journey to salvage all of the best from this home and recreate what had been lost over time. To celebrate its history and the stories within, rooms and details were preserved where possible, woodwork and paint colors painstakingly matched and blended; the hall and parlor refurbished; the three run open string staircase lovingly restored; and details like an authentic front door with period hinges masterfully created. To accommodate its modern day family an addition was constructed to house a brand new, farmhouse style kitchen with an oversized island topped with reclaimed oak and a unique backsplash fashioned out of brick that was sourced from the home itself. Bathrooms were added and upgraded, including a spa-like retreat in the master bath, but include features like a claw foot tub, a niche with exposed brick and a magnificent barn door, as nods to the past. This renovation is one for the history books!
Eric Roth
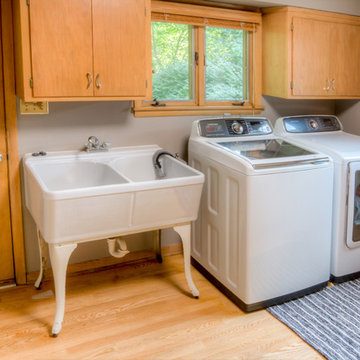
Inspiration pour une buanderie linéaire traditionnelle en bois clair dédiée et de taille moyenne avec un évier utilitaire, un placard à porte plane, un mur gris, parquet clair, des machines côte à côte et un sol beige.
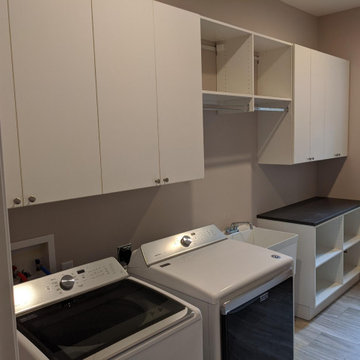
Réalisation d'une buanderie linéaire design dédiée et de taille moyenne avec un évier utilitaire, un placard à porte plane, des portes de placard blanches, un plan de travail en stratifié, un mur noir, parquet clair, des machines côte à côte et plan de travail noir.

Aménagement d'une très grande buanderie classique multi-usage avec un évier utilitaire, un placard à porte shaker, des portes de placard beiges, un plan de travail en quartz modifié, un mur blanc, parquet clair, des machines superposées, un sol marron, un plan de travail blanc et du papier peint.

Exemple d'une buanderie linéaire bord de mer en bois brun dédiée et de taille moyenne avec un évier utilitaire, un placard à porte plane, un plan de travail en inox, une crédence bleue, une crédence en céramique, parquet clair et des machines superposées.
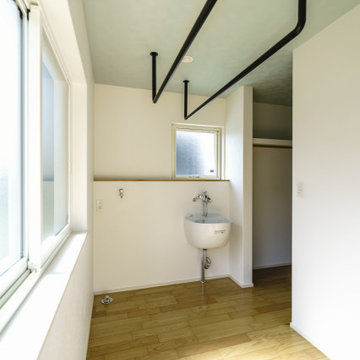
将来までずっと暮らせる平屋に住みたい。
キャンプ用品や山の道具をしまう土間がほしい。
お気に入りの場所は軒が深めのつながるウッドデッキ。
南側には沢山干せるサンルームとスロップシンク。
ロフトと勾配天井のリビングを繋げて遊び心を。
4.5畳の和室もちょっと休憩するのに丁度いい。
家族みんなで動線を考え、快適な間取りに。
沢山の理想を詰め込み、たったひとつ建築計画を考えました。
そして、家族の想いがまたひとつカタチになりました。
家族構成:夫婦30代+子供1人
施工面積:104.34㎡ ( 31.56 坪)
竣工:2021年 9月
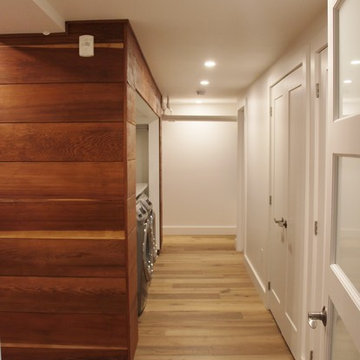
Cette image montre une petite buanderie linéaire design avec un placard, un évier utilitaire, un plan de travail en stratifié, un mur blanc, parquet clair et des machines côte à côte.
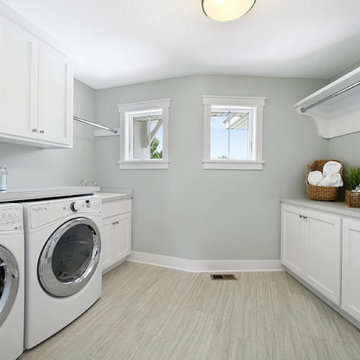
Laundry room with built in cabinetry, counter space and even bars to hang clothes! | Creek Hill Custom Homes MN
Exemple d'une buanderie dédiée et de taille moyenne avec un évier utilitaire, des portes de placard blanches, un mur gris, parquet clair, des machines côte à côte et un plan de travail gris.
Exemple d'une buanderie dédiée et de taille moyenne avec un évier utilitaire, des portes de placard blanches, un mur gris, parquet clair, des machines côte à côte et un plan de travail gris.
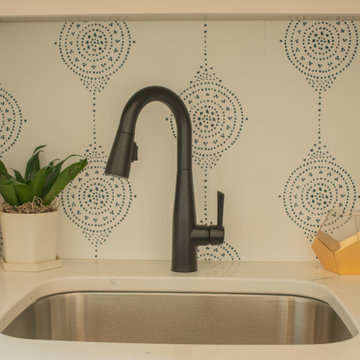
Idées déco pour une très grande buanderie classique multi-usage avec un évier utilitaire, un placard à porte shaker, des portes de placard beiges, un plan de travail en quartz modifié, un mur blanc, parquet clair, des machines superposées, un sol marron, un plan de travail blanc et du papier peint.
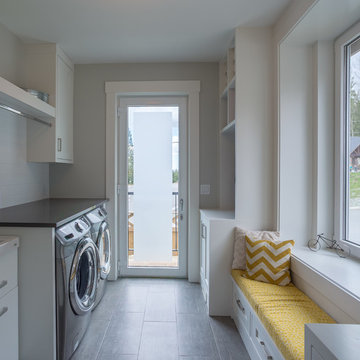
Ramsey Bushnaq
Cette image montre une buanderie parallèle minimaliste multi-usage et de taille moyenne avec un évier utilitaire, un placard à porte plane, des portes de placard blanches, un mur blanc, parquet clair et des machines côte à côte.
Cette image montre une buanderie parallèle minimaliste multi-usage et de taille moyenne avec un évier utilitaire, un placard à porte plane, des portes de placard blanches, un mur blanc, parquet clair et des machines côte à côte.
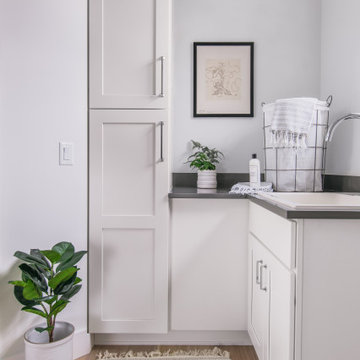
Réalisation d'une buanderie craftsman en U dédiée et de taille moyenne avec un évier utilitaire, un placard à porte shaker, des portes de placard blanches, un plan de travail en quartz modifié, un mur blanc, parquet clair, des machines côte à côte, un sol beige et un plan de travail gris.
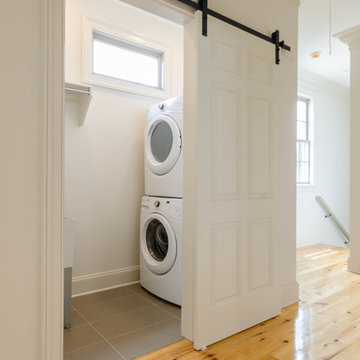
Inspiration pour une buanderie traditionnelle dédiée avec un évier utilitaire, un mur blanc, parquet clair, des machines superposées et un sol marron.
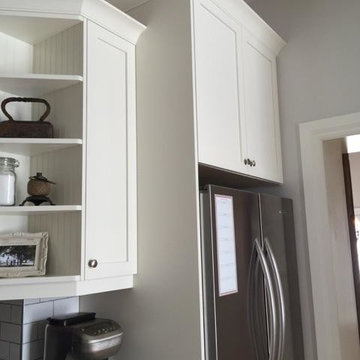
Painted white shaker kitchen with granite countertops. Custom laundry room and pantry to match provides an extension of the kitchen.
Réalisation d'une buanderie champêtre en L avec un évier utilitaire, un placard à porte shaker, des portes de placard blanches, un plan de travail en granite, une crédence blanche, une crédence en céramique, parquet clair, un mur gris et des machines superposées.
Réalisation d'une buanderie champêtre en L avec un évier utilitaire, un placard à porte shaker, des portes de placard blanches, un plan de travail en granite, une crédence blanche, une crédence en céramique, parquet clair, un mur gris et des machines superposées.
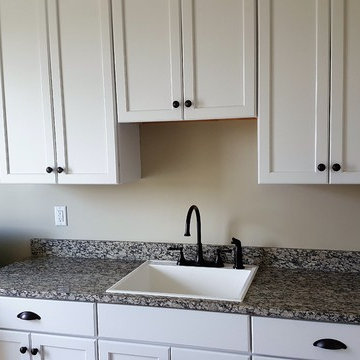
Cette image montre une grande buanderie linéaire multi-usage avec un évier utilitaire, un placard à porte shaker, des portes de placard blanches, un plan de travail en granite, un mur beige, parquet clair et des machines côte à côte.
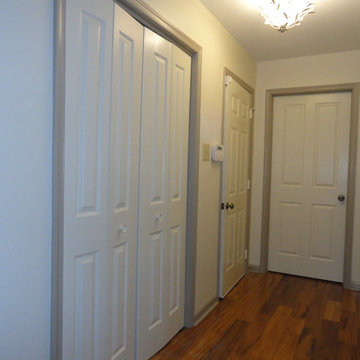
Honey, Fix It Inc - Katie Halstead and Teresa Faria
Cette image montre une buanderie parallèle minimaliste dédiée et de taille moyenne avec un évier utilitaire, un mur jaune, parquet clair et des machines superposées.
Cette image montre une buanderie parallèle minimaliste dédiée et de taille moyenne avec un évier utilitaire, un mur jaune, parquet clair et des machines superposées.
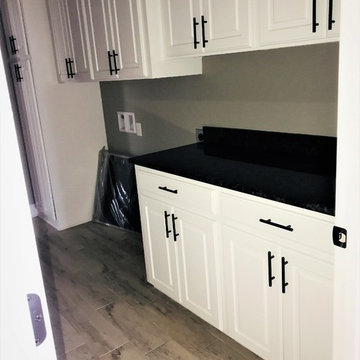
Spacious Laundry room with modern hardware
Cette image montre une grande buanderie design multi-usage avec un évier utilitaire, des portes de placard blanches, un plan de travail en granite, un mur gris, parquet clair, des machines côte à côte, un sol blanc et plan de travail noir.
Cette image montre une grande buanderie design multi-usage avec un évier utilitaire, des portes de placard blanches, un plan de travail en granite, un mur gris, parquet clair, des machines côte à côte, un sol blanc et plan de travail noir.
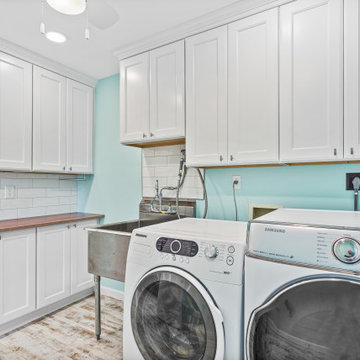
Designed by Jen Denham of Reico Kitchen & Bath in White Plains, MD in collaboration with Potomac Home Improvements, this multi-room remodeling project features Merillat Cabinetry in a variety of collections, styles and finishes.
The kitchen features Merillat Masterpiece in the door style Atticus. The perimeter cabinets feature an Evercore Bonsai, complimented by a kitchen island in Hickory with a Sunset Suede finish, all covered by a Silestone Lusso Quartz countertop. The kitchen tile backsplash is Elon Tile Boston North East BC125 2.5x10 Brick, with a Carrara Stone tile custom painted accent.
The adjacent Breakfast Area features Merillat Classic in the Ralston door style with a Java Glaze finish with same countertop and brick tile. The laundry room design is also Merillat Classic cabinets in Ralston with a Cotton finish. All three rooms feature Armstrong Prysm PC001 Salvaged Plank Ridged Core White flooring.
“Jen was very helpful and supported our color and design features we asked to be included,” said the clients. “If we had an idea, Jen would find a way to make it work. We now have a very beautiful and functional kitchen, breakfast nook and laundry room."
“The client was kind, patient, and open to ideas. They wanted to incorporate features of feng shui and bring elements that were most important to her into the kitchen. To do this, we used a natural palette, functional touches, and a custom tile from her home country of Thailand,” said Jen.
“They also wanted to reflect the brick style of the front of the house by adding an accent wall into the breakfast area and back splash. However, some of the pull out wall cabinets and doors for the coffee station needed some tweaking once installed. We learned how to create a more custom look by doing a "hutch" area created from stacking wall cabinets and adding glass.”
Photos courtesy of BTW Images.
Idées déco de buanderies avec un évier utilitaire et parquet clair
1