Idées déco de buanderies avec un évier utilitaire
Trier par :
Budget
Trier par:Populaires du jour
101 - 120 sur 1 681 photos
1 sur 2

The common "U-Shaped" layout was retained in this shaker style kitchen. Using this functional space the focus turned to storage solutions. A great range of drawers were included in the plan, to place crockery, pots and pans, whilst clever corner storage ideas were implemented.
Concealed behind cavity sliding doors, the well set out walk in pantry lies, an ideal space for food preparation, storing appliances along with the families weekly grocery shopping.
Relaxation is key in this stunning bathroom setting, with calming muted tones along with the superb fit out provide the perfect scene to escape. When space is limited a wet room provides more room to move, where the shower is not enclosed opening up the space to fit this luxurious freestanding bathtub.
The well thought out laundry creating simplicity, clean lines, ample bench space and great storage. The beautiful timber look joinery has created a stunning contrast.t.

With the large addition, we designed a 2nd floor laundry room at the start of the main suite. Located in between all the bedrooms and bathrooms, this room's function is a 10 out of 10. We added a sink and plenty of cabinet storage. Not seen is a closet on the other wall that holds the iron and other larger items.
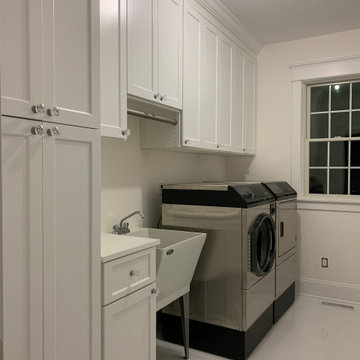
Beautifully designed laundry room. White with Shaker doors & drawer fronts. Pull out ironing board in the drawer.
Idée de décoration pour une grande buanderie linéaire tradition dédiée avec un évier utilitaire, un placard à porte shaker, des portes de placard blanches, des machines côte à côte et un plan de travail blanc.
Idée de décoration pour une grande buanderie linéaire tradition dédiée avec un évier utilitaire, un placard à porte shaker, des portes de placard blanches, des machines côte à côte et un plan de travail blanc.
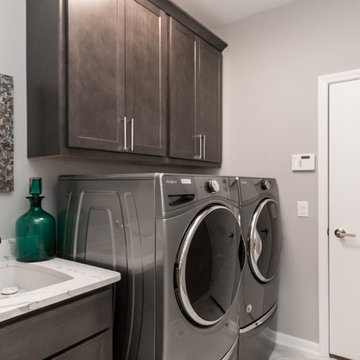
Nice laundry room with wall cabinets and utility sink in cabinet.
Réalisation d'une buanderie tradition dédiée et de taille moyenne avec un évier utilitaire, un placard à porte shaker, des portes de placard grises, un plan de travail en quartz modifié, un mur gris, un sol en carrelage de porcelaine, des machines côte à côte, un sol blanc et un plan de travail blanc.
Réalisation d'une buanderie tradition dédiée et de taille moyenne avec un évier utilitaire, un placard à porte shaker, des portes de placard grises, un plan de travail en quartz modifié, un mur gris, un sol en carrelage de porcelaine, des machines côte à côte, un sol blanc et un plan de travail blanc.
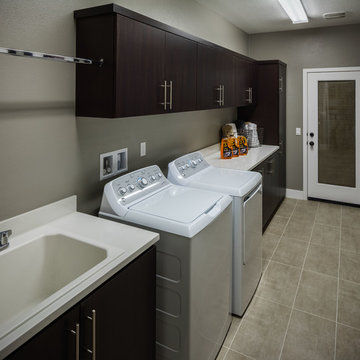
Plan 4 Laundry Room
Aménagement d'une buanderie classique avec un évier utilitaire, un placard à porte plane, un plan de travail en quartz modifié, un sol en carrelage de céramique et des machines côte à côte.
Aménagement d'une buanderie classique avec un évier utilitaire, un placard à porte plane, un plan de travail en quartz modifié, un sol en carrelage de céramique et des machines côte à côte.
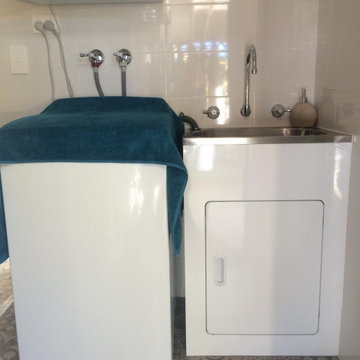
New trough cabinet, floor to ceiling wall tiling and new quarter turn tapware
Idée de décoration pour une petite buanderie linéaire bohème dédiée avec un évier utilitaire, un mur blanc, un sol en carrelage de porcelaine, des machines superposées et un sol gris.
Idée de décoration pour une petite buanderie linéaire bohème dédiée avec un évier utilitaire, un mur blanc, un sol en carrelage de porcelaine, des machines superposées et un sol gris.
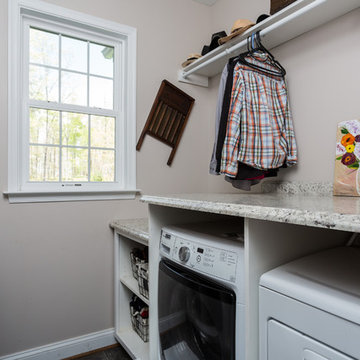
swartz photography
Cette image montre une buanderie parallèle traditionnelle dédiée et de taille moyenne avec un évier utilitaire, des portes de placard blanches, un plan de travail en granite, un mur beige, un sol en bois brun, des machines côte à côte et un sol marron.
Cette image montre une buanderie parallèle traditionnelle dédiée et de taille moyenne avec un évier utilitaire, des portes de placard blanches, un plan de travail en granite, un mur beige, un sol en bois brun, des machines côte à côte et un sol marron.
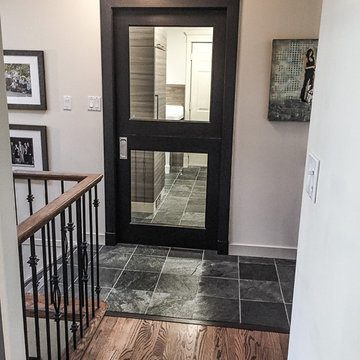
Karen was an existing client of ours who was tired of the crowded and cluttered laundry/mudroom that did not work well for her young family. The washer and dryer were right in the line of traffic when you stepped in her back entry from the garage and there was a lack of a bench for changing shoes/boots.
Planning began… then along came a twist! A new puppy that will grow to become a fair sized dog would become part of the family. Could the design accommodate dog grooming and a daytime “kennel” for when the family is away?
Having two young boys, Karen wanted to have custom features that would make housekeeping easier so custom drawer drying racks and ironing board were included in the design. All slab-style cabinet and drawer fronts are sturdy and easy to clean and the family’s coats and necessities are hidden from view while close at hand.
The selected quartz countertops, slate flooring and honed marble wall tiles will provide a long life for this hard working space. The enameled cast iron sink which fits puppy to full-sized dog (given a boost) was outfitted with a faucet conducive to dog washing, as well as, general clean up. And the piece de resistance is the glass, Dutch pocket door which makes the family dog feel safe yet secure with a view into the rest of the house. Karen and her family enjoy the organized, tidy space and how it works for them.
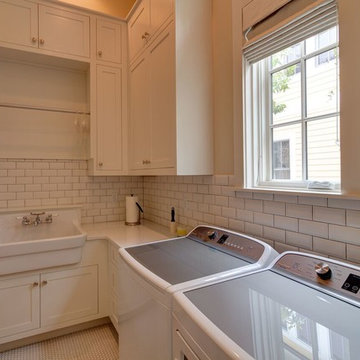
Cette photo montre une buanderie chic en L dédiée et de taille moyenne avec un placard à porte shaker, des portes de placard blanches, un plan de travail en quartz modifié, un mur beige, un sol en carrelage de porcelaine, des machines côte à côte, un sol blanc et un évier utilitaire.
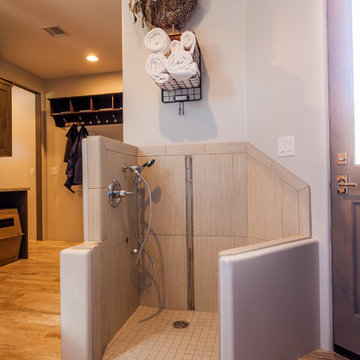
Multi functional room it's a laundry room, a home office, mudroom, and dog room.
Rick Brazile Photographer
Cette photo montre une buanderie craftsman multi-usage et de taille moyenne avec un évier utilitaire, un mur gris, un sol en carrelage de céramique et des machines côte à côte.
Cette photo montre une buanderie craftsman multi-usage et de taille moyenne avec un évier utilitaire, un mur gris, un sol en carrelage de céramique et des machines côte à côte.
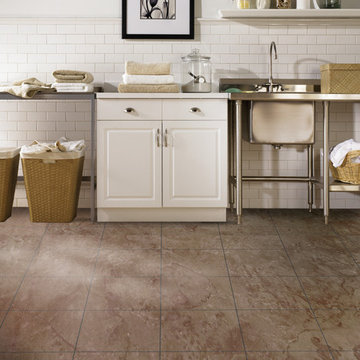
Cette photo montre une grande buanderie nature avec un placard avec porte à panneau surélevé, des portes de placard blanches, un plan de travail en inox, un sol en vinyl et un évier utilitaire.

Peak Construction & Remodeling, Inc.
Orland Park, IL (708) 516-9816
Inspiration pour une grande buanderie traditionnelle en U et bois foncé multi-usage avec un évier utilitaire, un placard à porte shaker, un plan de travail en granite, un mur marron, un sol en carrelage de porcelaine, des machines côte à côte et un sol beige.
Inspiration pour une grande buanderie traditionnelle en U et bois foncé multi-usage avec un évier utilitaire, un placard à porte shaker, un plan de travail en granite, un mur marron, un sol en carrelage de porcelaine, des machines côte à côte et un sol beige.
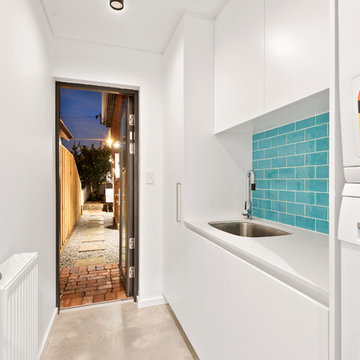
Réalisation d'une buanderie linéaire champêtre dédiée avec un évier utilitaire, un placard à porte plane, des portes de placard blanches, un mur blanc, sol en béton ciré, des machines superposées, un sol gris et un plan de travail blanc.
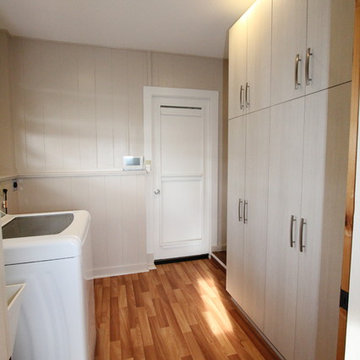
Exemple d'une buanderie linéaire chic multi-usage et de taille moyenne avec un évier utilitaire, un mur blanc, un sol en bois brun et des machines côte à côte.
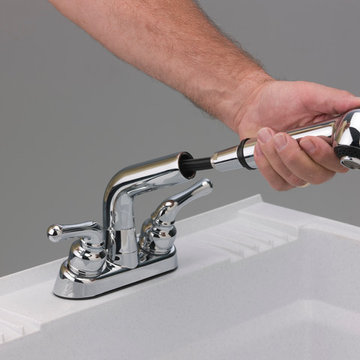
This is an up-close look at our chrome pull-out faucet that comes in The Fitz Fully Loaded Sink Kit!
Idées déco pour une buanderie contemporaine avec un évier utilitaire.
Idées déco pour une buanderie contemporaine avec un évier utilitaire.
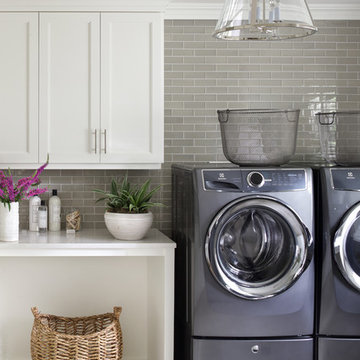
Idée de décoration pour une grande buanderie tradition en U dédiée avec un évier utilitaire, un placard à porte shaker, des portes de placard blanches, un plan de travail en quartz modifié, un mur gris, un sol en carrelage de céramique, des machines côte à côte, un sol gris et un plan de travail blanc.

Aménagement d'une buanderie industrielle dédiée avec un évier utilitaire, un placard sans porte, des portes de placard blanches, un mur blanc, un sol en carrelage de porcelaine, des machines côte à côte, un sol marron et un plan de travail blanc.

Complete transformation of kitchen, Living room, Master Suite (Bathroom, Walk in closet & bedroom with walk out) Laundry nook, and 2 cozy rooms!
With a collaborative approach we were able to remove the main bearing wall separating the kitchen from the magnificent views afforded by the main living space. Using extremely heavy steel beams we kept the ceiling height at full capacity and without the need for unsightly drops in the smooth ceiling. This modern kitchen is both functional and serves as sculpture in a house filled with fine art.
Such an amazing home!

Front entrance and utility room for the family home we renovated in Maida Vale, London.
Photography: Alexander James
Cette photo montre une buanderie parallèle tendance multi-usage et de taille moyenne avec un évier utilitaire, un placard sans porte, des portes de placard bleues, un mur blanc, un sol en carrelage de céramique, des machines superposées, un sol gris et un plan de travail blanc.
Cette photo montre une buanderie parallèle tendance multi-usage et de taille moyenne avec un évier utilitaire, un placard sans porte, des portes de placard bleues, un mur blanc, un sol en carrelage de céramique, des machines superposées, un sol gris et un plan de travail blanc.
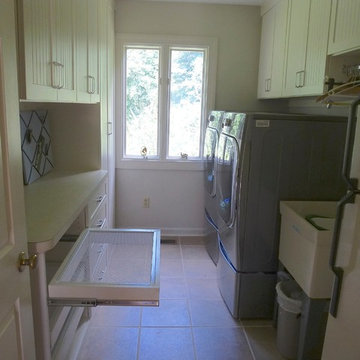
Custom slide-out drying racks for sweaters and delicates, slide out of the way but allow for air circulation for drying.
Peggy Woodall - designer
Réalisation d'une buanderie parallèle tradition de taille moyenne avec un évier utilitaire, un placard à porte affleurante, des portes de placard beiges, un plan de travail en stratifié et des machines côte à côte.
Réalisation d'une buanderie parallèle tradition de taille moyenne avec un évier utilitaire, un placard à porte affleurante, des portes de placard beiges, un plan de travail en stratifié et des machines côte à côte.
Idées déco de buanderies avec un évier utilitaire
6