Idées déco de buanderies avec un évier utilitaire
Trier par :
Budget
Trier par:Populaires du jour
141 - 160 sur 1 681 photos
1 sur 2

Aménagement d'une buanderie classique multi-usage et de taille moyenne avec un évier utilitaire, un placard à porte shaker, des portes de placard blanches, un plan de travail en surface solide, un mur gris, un sol en calcaire et des machines côte à côte.

Christopher Davison, AIA
Cette image montre une grande buanderie parallèle minimaliste multi-usage avec un évier utilitaire, un placard à porte shaker, des portes de placard blanches, un plan de travail en quartz modifié, des machines côte à côte et un mur marron.
Cette image montre une grande buanderie parallèle minimaliste multi-usage avec un évier utilitaire, un placard à porte shaker, des portes de placard blanches, un plan de travail en quartz modifié, des machines côte à côte et un mur marron.

Inspiration pour une grande buanderie traditionnelle multi-usage avec un évier utilitaire, un placard à porte shaker, des portes de placard blanches, un plan de travail en calcaire, un mur beige, un sol en marbre et un sol beige.
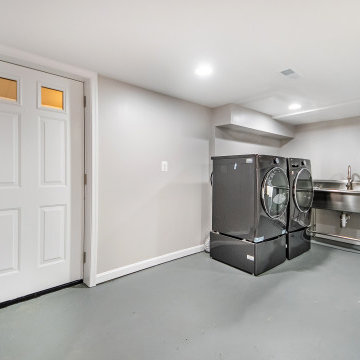
Pretty decent space for a multi use room, including laundry area, that also shares a pet shower space. Painted concrete flooring.
Réalisation d'une buanderie tradition multi-usage et de taille moyenne avec un évier utilitaire, un mur blanc, sol en béton ciré, des machines côte à côte et un sol gris.
Réalisation d'une buanderie tradition multi-usage et de taille moyenne avec un évier utilitaire, un mur blanc, sol en béton ciré, des machines côte à côte et un sol gris.
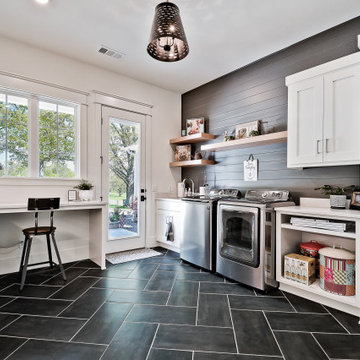
Réalisation d'une grande buanderie champêtre en U multi-usage avec un évier utilitaire, un placard avec porte à panneau surélevé, des portes de placard blanches, un plan de travail en quartz modifié, des machines côte à côte et un plan de travail blanc.
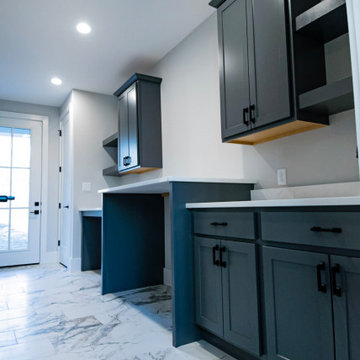
The mudroom in this modern farmhouse is made with custom cubbies and expansive storage.
Idées déco pour une grande buanderie parallèle campagne multi-usage avec un évier utilitaire, un placard à porte shaker, un plan de travail en surface solide, un mur blanc, parquet clair, des machines côte à côte, un sol marron et un plan de travail blanc.
Idées déco pour une grande buanderie parallèle campagne multi-usage avec un évier utilitaire, un placard à porte shaker, un plan de travail en surface solide, un mur blanc, parquet clair, des machines côte à côte, un sol marron et un plan de travail blanc.

Stunning transitional modern laundry room remodel with new slate herringbone floor, white locker built-ins with characters of leather, and pops of black.

Laundry/ Mud Room Combination in a busy Colonial home.
Idée de décoration pour une buanderie champêtre dédiée et de taille moyenne avec un évier utilitaire, un placard à porte shaker, des portes de placard bleues, un plan de travail en quartz modifié, un mur blanc, des machines côte à côte et un plan de travail blanc.
Idée de décoration pour une buanderie champêtre dédiée et de taille moyenne avec un évier utilitaire, un placard à porte shaker, des portes de placard bleues, un plan de travail en quartz modifié, un mur blanc, des machines côte à côte et un plan de travail blanc.
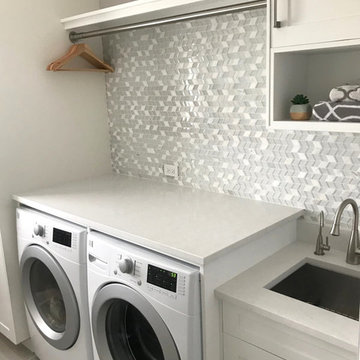
Marble Falls Wilsonart quartz countertops with a Flat Polish edge for a clean look.
Réalisation d'une buanderie linéaire de taille moyenne avec un évier utilitaire, un placard à porte shaker, des portes de placard blanches, un plan de travail en quartz modifié, un mur gris, un sol en carrelage de céramique, des machines côte à côte, un sol gris et un plan de travail blanc.
Réalisation d'une buanderie linéaire de taille moyenne avec un évier utilitaire, un placard à porte shaker, des portes de placard blanches, un plan de travail en quartz modifié, un mur gris, un sol en carrelage de céramique, des machines côte à côte, un sol gris et un plan de travail blanc.

Réalisation d'une buanderie linéaire champêtre avec un évier utilitaire, un placard avec porte à panneau encastré, des portes de placard blanches, un plan de travail en quartz modifié, un mur vert, des machines côte à côte et un plan de travail beige.

Jackson Design Build |
Photography: NW Architectural Photography
Cette image montre une buanderie linéaire traditionnelle de taille moyenne avec un placard, un évier utilitaire, un plan de travail en bois, sol en béton ciré, des machines côte à côte, un sol vert et un mur blanc.
Cette image montre une buanderie linéaire traditionnelle de taille moyenne avec un placard, un évier utilitaire, un plan de travail en bois, sol en béton ciré, des machines côte à côte, un sol vert et un mur blanc.

The back door leads to a multi-purpose laundry room and mudroom. Side by side washer and dryer on the main level account for aging in place by maximizing universal design elements.

Karen was an existing client of ours who was tired of the crowded and cluttered laundry/mudroom that did not work well for her young family. The washer and dryer were right in the line of traffic when you stepped in her back entry from the garage and there was a lack of a bench for changing shoes/boots.
Planning began… then along came a twist! A new puppy that will grow to become a fair sized dog would become part of the family. Could the design accommodate dog grooming and a daytime “kennel” for when the family is away?
Having two young boys, Karen wanted to have custom features that would make housekeeping easier so custom drawer drying racks and ironing board were included in the design. All slab-style cabinet and drawer fronts are sturdy and easy to clean and the family’s coats and necessities are hidden from view while close at hand.
The selected quartz countertops, slate flooring and honed marble wall tiles will provide a long life for this hard working space. The enameled cast iron sink which fits puppy to full-sized dog (given a boost) was outfitted with a faucet conducive to dog washing, as well as, general clean up. And the piece de resistance is the glass, Dutch pocket door which makes the family dog feel safe yet secure with a view into the rest of the house. Karen and her family enjoy the organized, tidy space and how it works for them.

Three apartments were combined to create this 7 room home in Manhattan's West Village for a young couple and their three small girls. A kids' wing boasts a colorful playroom, a butterfly-themed bedroom, and a bath. The parents' wing includes a home office for two (which also doubles as a guest room), two walk-in closets, a master bedroom & bath. A family room leads to a gracious living/dining room for formal entertaining. A large eat-in kitchen and laundry room complete the space. Integrated lighting, audio/video and electric shades make this a modern home in a classic pre-war building.
Photography by Peter Kubilus
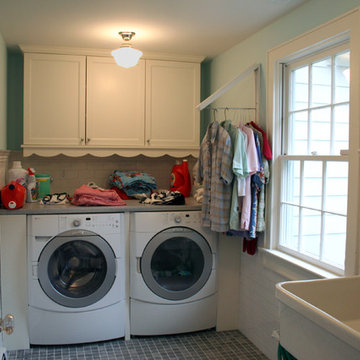
Titus Built
Idées déco pour une buanderie linéaire classique dédiée avec un évier utilitaire, des portes de placard blanches, un mur bleu, des machines côte à côte, un placard avec porte à panneau encastré, un plan de travail en surface solide et un sol en carrelage de céramique.
Idées déco pour une buanderie linéaire classique dédiée avec un évier utilitaire, des portes de placard blanches, un mur bleu, des machines côte à côte, un placard avec porte à panneau encastré, un plan de travail en surface solide et un sol en carrelage de céramique.
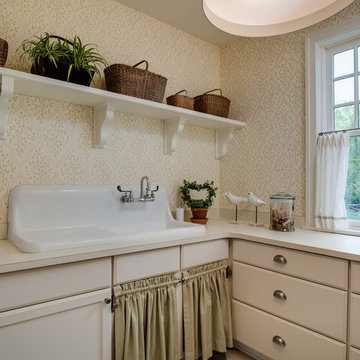
Réalisation d'une buanderie style shabby chic avec des portes de placard beiges, un évier utilitaire et un plan de travail beige.

Aménagement d'une buanderie classique dédiée avec un évier utilitaire, un placard avec porte à panneau encastré, des portes de placard blanches, un mur blanc, des machines côte à côte, un sol blanc et un plan de travail blanc.

With the large addition, we designed a 2nd floor laundry room at the start of the main suite. Located in between all the bedrooms and bathrooms, this room's function is a 10 out of 10. We added a sink and plenty of cabinet storage. Not seen is a closet on the other wall that holds the iron and other larger items.

Aménagement d'une buanderie classique avec un évier utilitaire, un placard à porte shaker, des portes de placard grises, des machines côte à côte, un sol gris et un plan de travail beige.
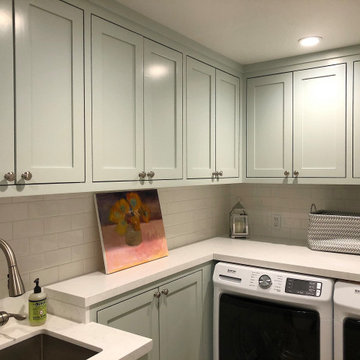
Idées déco pour une petite buanderie classique dédiée avec un évier utilitaire, un placard à porte shaker, des portes de placards vertess, un plan de travail en quartz modifié, un mur blanc, un sol en carrelage de porcelaine, des machines côte à côte, un sol marron et un plan de travail blanc.
Idées déco de buanderies avec un évier utilitaire
8