Idées déco de buanderies avec un évier utilitaire

Exemple d'une buanderie tendance multi-usage et de taille moyenne avec un évier utilitaire, un placard à porte shaker, des portes de placard blanches, un plan de travail en bois, un mur blanc, un sol en marbre, des machines côte à côte, un sol noir et un plan de travail marron.

Anna Ciboro
Réalisation d'une buanderie chalet en L dédiée et de taille moyenne avec un évier utilitaire, un placard à porte shaker, des portes de placard blanches, un plan de travail en granite, un mur blanc, un sol en vinyl, des machines superposées, un sol gris et un plan de travail multicolore.
Réalisation d'une buanderie chalet en L dédiée et de taille moyenne avec un évier utilitaire, un placard à porte shaker, des portes de placard blanches, un plan de travail en granite, un mur blanc, un sol en vinyl, des machines superposées, un sol gris et un plan de travail multicolore.
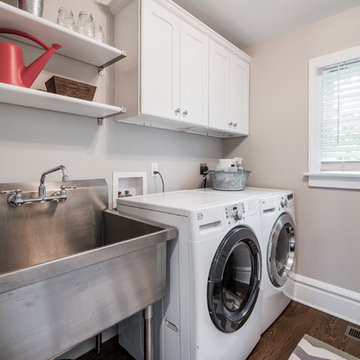
Cette photo montre une buanderie chic dédiée et de taille moyenne avec un évier utilitaire, un placard à porte shaker, des portes de placard blanches, un mur beige, un sol en bois brun et des machines côte à côte.
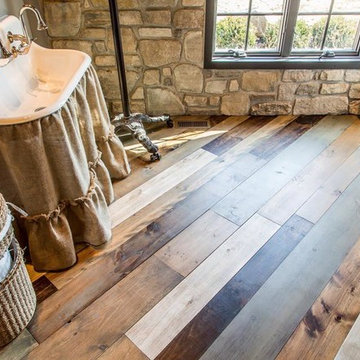
Réalisation d'une buanderie linéaire chalet dédiée et de taille moyenne avec un évier utilitaire, un sol en bois brun, des machines côte à côte, un mur beige et un sol marron.

Open shelving and painted flat panel shaker style cabinetry line this galley style laundry room. Hidden custom built pull out drying racks allows entry into the pantry on the other side of the 3 flat panel pocket door. (Ryan Hainey)
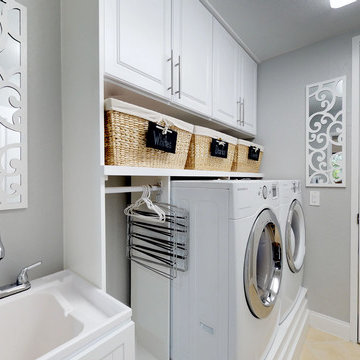
Idée de décoration pour une buanderie marine dédiée avec un évier utilitaire, un placard à porte shaker, des portes de placard blanches, un mur gris et des machines côte à côte.

Inspiration pour une grande buanderie design en L dédiée avec un évier utilitaire, un placard à porte plane, des portes de placard noires, un mur blanc, un sol en carrelage de porcelaine, des machines côte à côte et un sol gris.
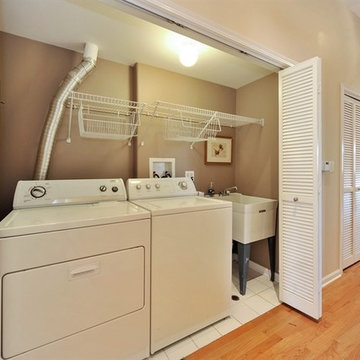
Cette image montre une buanderie linéaire traditionnelle de taille moyenne avec un placard, un évier utilitaire, un mur marron, un sol en carrelage de céramique et des machines côte à côte.

A fold-out ironing board is hidden behind a false drawer front. This ironing board swivels for comfort and is the perfect place to touch up a collar and cuffs or press a freshly laundered table cloth.
Peggy Woodall - designer

This was almost a total gut accept for the cabinets. The floor was taken out and replaced by beautiful black hexagon tile to give it a more modern French Country design and the client loved the black and white traditional Farmhouse backsplash. The utility sink need to fit the space so we decided to go with the industrial stainless steel. Open cage lighting makes the room very bright due to not having any windows.

Bootroom & Utility Room.
Photography by Chris Kemp.
Cette photo montre une buanderie parallèle éclectique multi-usage et de taille moyenne avec un évier utilitaire, un placard à porte shaker, des portes de placard beiges, un plan de travail en granite, un mur beige, un sol en travertin, des machines côte à côte, un sol beige et un plan de travail gris.
Cette photo montre une buanderie parallèle éclectique multi-usage et de taille moyenne avec un évier utilitaire, un placard à porte shaker, des portes de placard beiges, un plan de travail en granite, un mur beige, un sol en travertin, des machines côte à côte, un sol beige et un plan de travail gris.
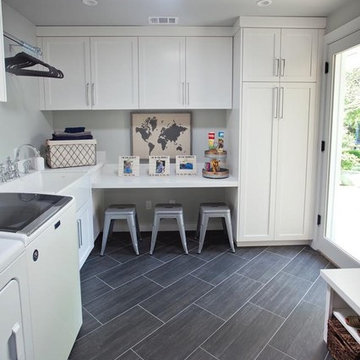
Side by side washer dryer and ceramic tile floor. White shaker cabinets and utility craft desk.
Photo: Timothy Manning
Builder: Aspire Builders
Design: Kristen Phillips, Bellissimo Decor

Tom Crane
Cette photo montre une grande buanderie chic en L dédiée avec des portes de placard beiges, un évier utilitaire, un placard à porte shaker, un plan de travail en bois, un mur beige, parquet foncé, des machines côte à côte, un sol marron et un plan de travail beige.
Cette photo montre une grande buanderie chic en L dédiée avec des portes de placard beiges, un évier utilitaire, un placard à porte shaker, un plan de travail en bois, un mur beige, parquet foncé, des machines côte à côte, un sol marron et un plan de travail beige.

Idée de décoration pour une grande buanderie tradition en L dédiée avec un évier utilitaire, un placard sans porte, des portes de placard blanches, un plan de travail en surface solide, un mur beige, un sol en travertin, des machines côte à côte et un plan de travail gris.
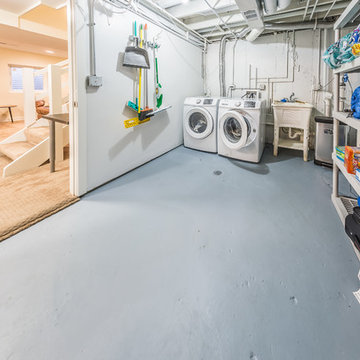
Exemple d'une buanderie parallèle tendance multi-usage et de taille moyenne avec un évier utilitaire, un mur blanc, sol en béton ciré, des machines côte à côte et un sol gris.

This laundry room / mudroom is fitted with storage, counter space, and a large sink. The mosaic tile flooring makes clean-up simple. We love how the painted beadboard adds interest and texture to the walls.

The finished project! The white built-in locker system with a floor to ceiling cabinet for added storage. Black herringbone slate floor, and wood countertop for easy folding.

Photography by Michael J. Lee
Aménagement d'une petite buanderie linéaire classique dédiée avec un évier utilitaire, un placard à porte shaker, des portes de placard bleues, un plan de travail en bois, un mur blanc, un sol en bois brun, des machines côte à côte, un sol marron et un plan de travail bleu.
Aménagement d'une petite buanderie linéaire classique dédiée avec un évier utilitaire, un placard à porte shaker, des portes de placard bleues, un plan de travail en bois, un mur blanc, un sol en bois brun, des machines côte à côte, un sol marron et un plan de travail bleu.
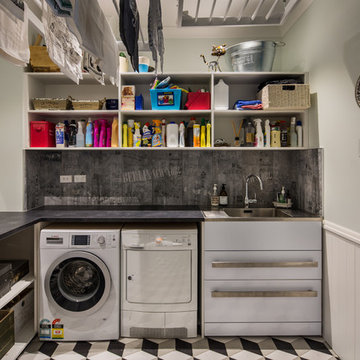
A Victorian Laundry and mudroom with tiles and flooring inspired by the client's international travels. The floor tiles are reminiscent of the Doge's Palace flooring and the splashback tiles have names of their favourite cities. Soft colours and a bright storage unit create a unique style. A custom heating/ventilation system and vicotrian inspired drying racks ensure that washing will dry indoors during winter. Photo by Paul McCredie

This would be my room - a great work space for hobbies, with plenty of light and storage. and to help in multi-tasking, the washer and dryer are right here too. The gray walls and ceiling, white trim, windows, lighting and the hardwood flooring all combine to make this functional space cozy and bright.
Idées déco de buanderies avec un évier utilitaire
4