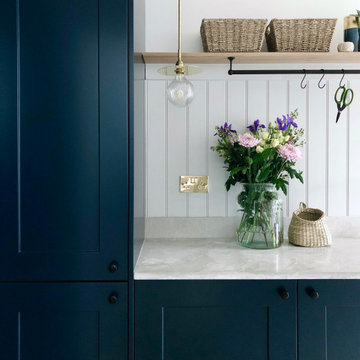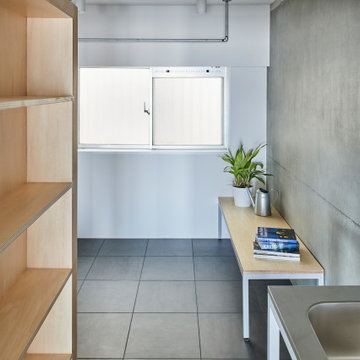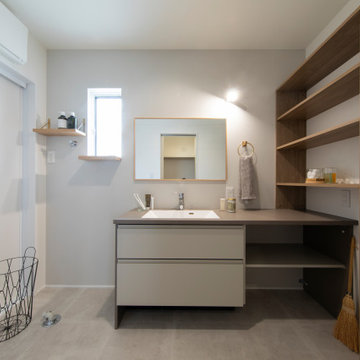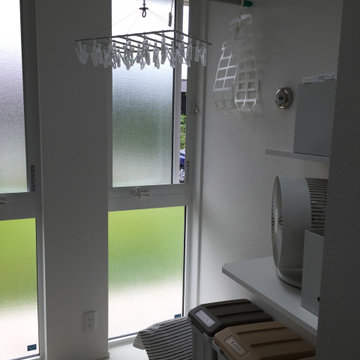Idées déco de buanderies avec un lave-linge séchant et différents habillages de murs
Trier par :
Budget
Trier par:Populaires du jour
1 - 20 sur 106 photos
1 sur 3

Idée de décoration pour une buanderie tradition avec un évier encastré, un placard à porte shaker, des portes de placard turquoises, une crédence blanche, une crédence en lambris de bois, un mur blanc, un lave-linge séchant, un plan de travail blanc et du lambris de bois.

A utility doesn't have to be utilitarian! This narrow space in a newly built extension was turned into a pretty utility space, packed with storage and functionality to keep clutter and mess out of the kitchen.

Antimicrobial light tech + a dependable front-load Maytag laundry pair work overtime in this Quad Cities area laundry room remodeled by Village Home Stores. Ivory painted Koch cabinets in the Prairie door and wood look Formica counters with an apron sink featured with painted farmhouse Morella tiles from Glazzio's Vincenza Royale series.

Idée de décoration pour une buanderie linéaire bohème multi-usage et de taille moyenne avec un évier posé, un placard à porte plane, des portes de placard noires, un plan de travail en quartz modifié, un mur multicolore, un sol en carrelage de céramique, un lave-linge séchant, un sol multicolore, plan de travail noir et du papier peint.

Reforma integral Sube Interiorismo www.subeinteriorismo.com
Biderbost Photo
Cette photo montre une buanderie chic en L de taille moyenne avec un placard, un évier encastré, un placard avec porte à panneau surélevé, des portes de placard grises, un plan de travail en quartz modifié, une crédence blanche, une crédence en quartz modifié, un mur multicolore, sol en stratifié, un lave-linge séchant, un sol marron, un plan de travail blanc, un plafond décaissé et du papier peint.
Cette photo montre une buanderie chic en L de taille moyenne avec un placard, un évier encastré, un placard avec porte à panneau surélevé, des portes de placard grises, un plan de travail en quartz modifié, une crédence blanche, une crédence en quartz modifié, un mur multicolore, sol en stratifié, un lave-linge séchant, un sol marron, un plan de travail blanc, un plafond décaissé et du papier peint.

The brief for this home was to create a warm inviting space that suited it's beachside location. Our client loves to cook so an open plan kitchen with a space for her grandchildren to play was at the top of the list. Key features used in this open plan design were warm floorboard tiles in a herringbone pattern, navy horizontal shiplap feature wall, custom joinery in entry, living and children's play area, rattan pendant lighting, marble, navy and white open plan kitchen.

Modern farmhouse laundry room with marble mosaic tile backsplash.
Exemple d'une petite buanderie linéaire nature multi-usage avec un évier de ferme, un placard à porte plane, des portes de placard beiges, un plan de travail en granite, une crédence beige, une crédence en marbre, un mur beige, un sol en carrelage de porcelaine, un lave-linge séchant, un sol beige, un plan de travail multicolore, différents designs de plafond et différents habillages de murs.
Exemple d'une petite buanderie linéaire nature multi-usage avec un évier de ferme, un placard à porte plane, des portes de placard beiges, un plan de travail en granite, une crédence beige, une crédence en marbre, un mur beige, un sol en carrelage de porcelaine, un lave-linge séchant, un sol beige, un plan de travail multicolore, différents designs de plafond et différents habillages de murs.

Projet de Tiny House sur les toits de Paris, avec 17m² pour 4 !
Idées déco pour une petite buanderie linéaire asiatique en bois clair et bois multi-usage avec un évier 1 bac, un placard sans porte, un plan de travail en bois, une crédence en bois, sol en béton ciré, un lave-linge séchant, un sol blanc et un plafond en bois.
Idées déco pour une petite buanderie linéaire asiatique en bois clair et bois multi-usage avec un évier 1 bac, un placard sans porte, un plan de travail en bois, une crédence en bois, sol en béton ciré, un lave-linge séchant, un sol blanc et un plafond en bois.

In this renovation, the once-framed closed-in double-door closet in the laundry room was converted to a locker storage system with room for roll-out laundry basket drawer and a broom closet. The laundry soap is contained in the large drawer beside the washing machine. Behind the mirror, an oversized custom medicine cabinet houses small everyday items such as shoe polish, small tools, masks...etc. The off-white cabinetry and slate were existing. To blend in the off-white cabinetry, walnut accents were added with black hardware.

Exemple d'une grande buanderie éclectique en U multi-usage avec un évier encastré, un placard à porte plane, des portes de placard bleues, un plan de travail en quartz modifié, un mur bleu, un sol en carrelage de céramique, un lave-linge séchant, un sol bleu, un plan de travail blanc et du lambris de bois.

A utility doesn't have to be utilitarian! This narrow space in a newly built extension was turned into a pretty utility space, packed with storage and functionality to keep clutter and mess out of the kitchen.

Exemple d'une buanderie linéaire victorienne dédiée et de taille moyenne avec un évier de ferme, un placard à porte shaker, des portes de placards vertess, un plan de travail en bois, une crédence blanche, une crédence en carrelage métro, un mur blanc, un sol en carrelage de céramique, un lave-linge séchant, un sol multicolore, un plan de travail marron et du lambris.

The brief for this home was to create a warm inviting space that suited it's beachside location. Our client loves to cook so an open plan kitchen with a space for her grandchildren to play was at the top of the list. Key features used in this open plan design were warm floorboard tiles in a herringbone pattern, navy horizontal shiplap feature wall, custom joinery in entry, living and children's play area, rattan pendant lighting, marble, navy and white open plan kitchen.

Cette image montre une buanderie linéaire design multi-usage et de taille moyenne avec un évier encastré, un placard à porte shaker, des portes de placard blanches, un plan de travail en quartz, une crédence blanche, une crédence en bois, un mur blanc, moquette, un lave-linge séchant, un sol gris, un plan de travail blanc, un plafond voûté et du lambris de bois.

Contemporary Laundry Room / Butlers Pantry that serves the need of Food Storage and also being a functional Laundry Room with Washer and Clothes Storage

Exemple d'une buanderie industrielle multi-usage et de taille moyenne avec un mur gris, parquet foncé, un lave-linge séchant, un sol marron, poutres apparentes et du lambris de bois.

Modern Laundry room with multiple machines for this active family. A home where generations gather for laughs, love and some desert pool fun!
Réalisation d'une buanderie parallèle tradition dédiée et de taille moyenne avec un évier encastré, un placard à porte plane, des portes de placard blanches, un plan de travail en quartz modifié, une crédence blanche, une crédence en céramique, un mur blanc, un sol en carrelage de porcelaine, un lave-linge séchant, un sol multicolore, un plan de travail multicolore et du lambris de bois.
Réalisation d'une buanderie parallèle tradition dédiée et de taille moyenne avec un évier encastré, un placard à porte plane, des portes de placard blanches, un plan de travail en quartz modifié, une crédence blanche, une crédence en céramique, un mur blanc, un sol en carrelage de porcelaine, un lave-linge séchant, un sol multicolore, un plan de travail multicolore et du lambris de bois.

洗う、干す、しまうが全て完結。家事動線を考えつつ、空間にもこだわりました。
大きな収納棚はお子様の朝の身支度もここでできるので楽ちん。
Inspiration pour une buanderie nordique avec un placard à porte affleurante, des portes de placard beiges, un mur blanc, parquet peint, un lave-linge séchant, un sol beige, un plan de travail marron, un plafond en papier peint et du papier peint.
Inspiration pour une buanderie nordique avec un placard à porte affleurante, des portes de placard beiges, un mur blanc, parquet peint, un lave-linge séchant, un sol beige, un plan de travail marron, un plafond en papier peint et du papier peint.

Exemple d'une buanderie moderne dédiée et de taille moyenne avec un évier utilitaire, un plan de travail en stratifié, un mur blanc, un sol en linoléum, un lave-linge séchant, un sol beige, un plan de travail blanc, un plafond en papier peint et du papier peint.

Reforma integral Sube Interiorismo www.subeinteriorismo.com
Biderbost Photo
Idées déco pour une buanderie classique en L de taille moyenne avec un placard, un évier encastré, un placard avec porte à panneau surélevé, des portes de placard grises, un plan de travail en quartz modifié, une crédence blanche, une crédence en quartz modifié, un mur multicolore, sol en stratifié, un lave-linge séchant, un sol marron, un plan de travail blanc, un plafond décaissé et du papier peint.
Idées déco pour une buanderie classique en L de taille moyenne avec un placard, un évier encastré, un placard avec porte à panneau surélevé, des portes de placard grises, un plan de travail en quartz modifié, une crédence blanche, une crédence en quartz modifié, un mur multicolore, sol en stratifié, un lave-linge séchant, un sol marron, un plan de travail blanc, un plafond décaissé et du papier peint.
Idées déco de buanderies avec un lave-linge séchant et différents habillages de murs
1