Idées déco de buanderies avec un mur bleu et un lave-linge séchant
Trier par :
Budget
Trier par:Populaires du jour
1 - 20 sur 30 photos
1 sur 3

Sunny, upper-level laundry room features:
Beautiful Interceramic Union Square glazed ceramic tile floor, in Hudson.
Painted shaker style custom cabinets by Ayr Cabinet Company includes a natural wood top, pull-out ironing board, towel bar and loads of storage.
Two huge fold down drying racks.
Thomas O'Brien Katie Conical Pendant by Visual Comfort & Co.
Kohler Iron/Tones™ undermount porcelain sink in Sea Salt.
Newport Brass Fairfield bridge faucet in flat black.
Artistic Tile Melange matte white, ceramic field tile backsplash.
Tons of right-height folding space.
General contracting by Martin Bros. Contracting, Inc.; Architecture by Helman Sechrist Architecture; Home Design by Maple & White Design; Photography by Marie Kinney Photography. Images are the property of Martin Bros. Contracting, Inc. and may not be used without written permission.

Tom Roe
Idée de décoration pour une petite buanderie tradition en L multi-usage avec un évier posé, un placard à porte affleurante, des portes de placard blanches, plan de travail en marbre, un mur bleu, un sol en carrelage de céramique, un lave-linge séchant, un sol multicolore et un plan de travail blanc.
Idée de décoration pour une petite buanderie tradition en L multi-usage avec un évier posé, un placard à porte affleurante, des portes de placard blanches, plan de travail en marbre, un mur bleu, un sol en carrelage de céramique, un lave-linge séchant, un sol multicolore et un plan de travail blanc.

Dans ce projet les clients ont souhaité organisé leur pièce buanderie/vestiaire en créant beaucoup de rangements, en y intégrant joliment la machine à laver ainsi que l'évier existant, le tout dans un style campagne chic.

現しの鉄骨が印象的なNYスタイルのインダストリアル空間
Cette photo montre une buanderie industrielle multi-usage et de taille moyenne avec un évier 1 bac, un placard sans porte, un mur bleu, un sol beige, un plan de travail marron et un lave-linge séchant.
Cette photo montre une buanderie industrielle multi-usage et de taille moyenne avec un évier 1 bac, un placard sans porte, un mur bleu, un sol beige, un plan de travail marron et un lave-linge séchant.
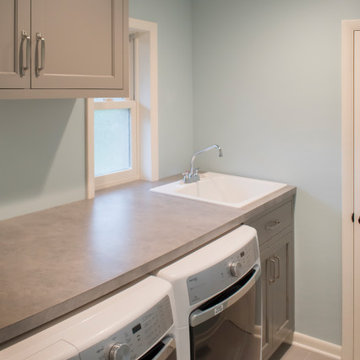
Newly added laundry room
Réalisation d'une petite buanderie parallèle tradition dédiée avec un évier utilitaire, un placard avec porte à panneau encastré, des portes de placard grises, un plan de travail en stratifié, un mur bleu, un sol en carrelage de céramique, un lave-linge séchant, un sol beige et un plan de travail gris.
Réalisation d'une petite buanderie parallèle tradition dédiée avec un évier utilitaire, un placard avec porte à panneau encastré, des portes de placard grises, un plan de travail en stratifié, un mur bleu, un sol en carrelage de céramique, un lave-linge séchant, un sol beige et un plan de travail gris.

Nestled in the Pocono mountains, the house had been on the market for a while, and no one had any interest in it. Then along comes our lovely client, who was ready to put roots down here, leaving Philadelphia, to live closer to her daughter.
She had a vision of how to make this older small ranch home, work for her. This included images of baking in a beautiful kitchen, lounging in a calming bedroom, and hosting family and friends, toasting to life and traveling! We took that vision, and working closely with our contractors, carpenters, and product specialists, spent 8 months giving this home new life. This included renovating the entire interior, adding an addition for a new spacious master suite, and making improvements to the exterior.
It is now, not only updated and more functional; it is filled with a vibrant mix of country traditional style. We are excited for this new chapter in our client’s life, the memories she will make here, and are thrilled to have been a part of this ranch house Cinderella transformation.
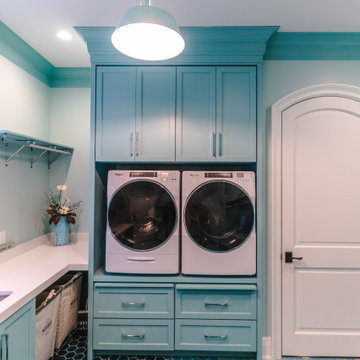
Réalisation d'une grande buanderie bohème en U multi-usage avec un évier encastré, un placard à porte plane, des portes de placard bleues, un plan de travail en quartz modifié, un mur bleu, un sol en carrelage de céramique, un lave-linge séchant, un sol bleu, un plan de travail blanc et du lambris de bois.
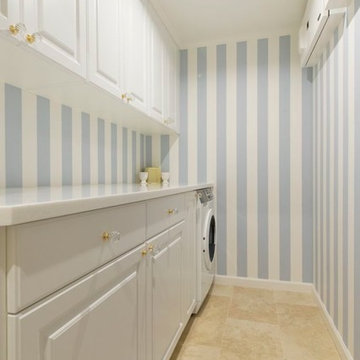
理想を力強く後押ししてくれる
Cette image montre une buanderie linéaire traditionnelle de taille moyenne avec un placard, un placard avec porte à panneau surélevé, des portes de placard blanches, un mur bleu, un sol en carrelage de céramique et un lave-linge séchant.
Cette image montre une buanderie linéaire traditionnelle de taille moyenne avec un placard, un placard avec porte à panneau surélevé, des portes de placard blanches, un mur bleu, un sol en carrelage de céramique et un lave-linge séchant.
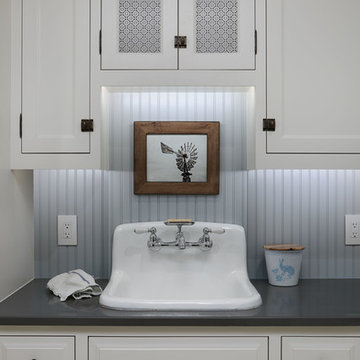
The laundry room just became a destination space! The cabinetry is a throw-back to a bygone era. It was wonderful then, and it is wonderful now.
Photo: Voelker Photo LLC
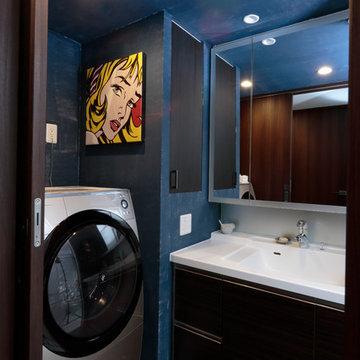
OPTIMUS INTERIOR PAINT,色:FC006 Blue de Royal ブルーデロイヤル,デニム調仕上げ
Cette photo montre une buanderie tendance avec un évier intégré, un placard à porte plane, des portes de placard marrons, un mur bleu et un lave-linge séchant.
Cette photo montre une buanderie tendance avec un évier intégré, un placard à porte plane, des portes de placard marrons, un mur bleu et un lave-linge séchant.
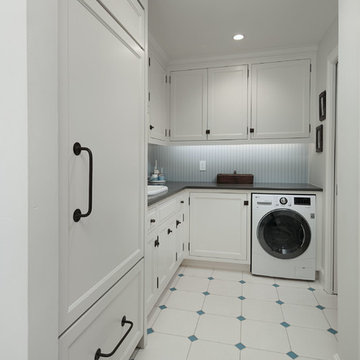
The laundry room just became a destination space! The cabinetry is a throw-back to a bygone era. It was wonderful then, and it is wonderful now.
Photo: Voelker Photo LLC
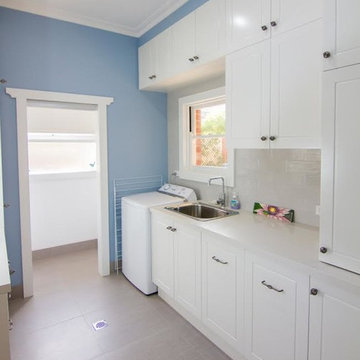
Idées déco pour une buanderie parallèle classique dédiée et de taille moyenne avec un évier 1 bac, un placard à porte shaker, des portes de placard blanches, un plan de travail en granite, un mur bleu, un sol en travertin, un sol beige et un lave-linge séchant.
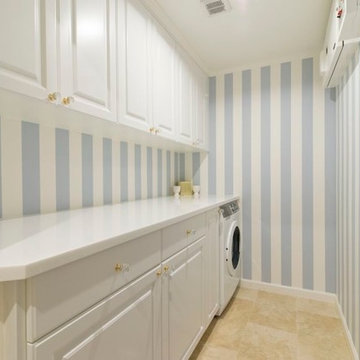
アメリカ製の家具やインテリアでそろえたい
Idées déco pour une buanderie linéaire classique de taille moyenne avec un placard, un placard avec porte à panneau surélevé, des portes de placard blanches, un mur bleu, un sol en carrelage de céramique et un lave-linge séchant.
Idées déco pour une buanderie linéaire classique de taille moyenne avec un placard, un placard avec porte à panneau surélevé, des portes de placard blanches, un mur bleu, un sol en carrelage de céramique et un lave-linge séchant.
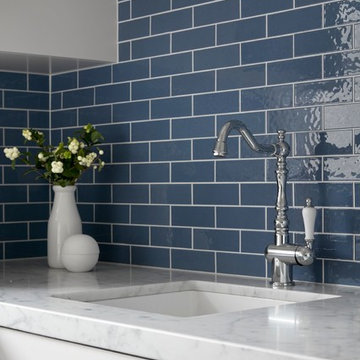
Tom Roe
Cette photo montre une petite buanderie chic en L multi-usage avec un évier posé, un placard à porte affleurante, des portes de placard blanches, plan de travail en marbre, un mur bleu, un sol en carrelage de céramique, un lave-linge séchant, un sol multicolore et un plan de travail blanc.
Cette photo montre une petite buanderie chic en L multi-usage avec un évier posé, un placard à porte affleurante, des portes de placard blanches, plan de travail en marbre, un mur bleu, un sol en carrelage de céramique, un lave-linge séchant, un sol multicolore et un plan de travail blanc.
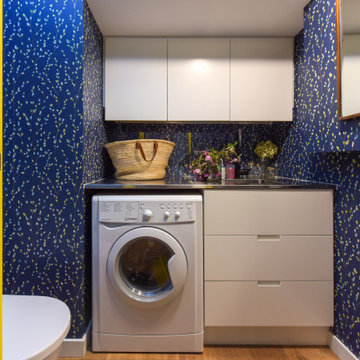
Aménagement d'une petite buanderie linéaire moderne multi-usage avec un évier 1 bac, un placard à porte affleurante, des portes de placard blanches, un plan de travail en granite, un mur bleu, parquet clair, un lave-linge séchant, un sol marron et plan de travail noir.
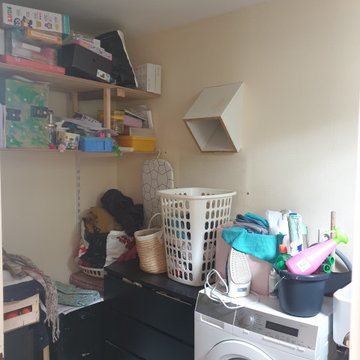
Dans ce projet les clients ont souhaité organisé leur pièce buanderie/vestiaire en créant beaucoup de rangements, en y intégrant joliment la machine à laver ainsi que l'évier existant, le tout dans un style campagne chic.
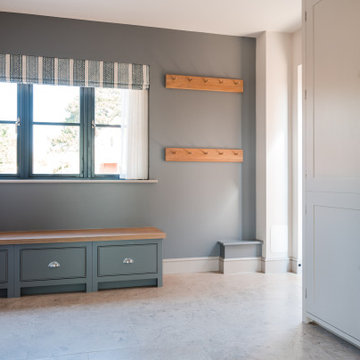
Large Utility room, with Neptune furniture and Mandarin Stone Limestone floors. Feature walls in smoke blue, with coreesponding Jane Churchill blind.
Cette image montre une grande buanderie marine multi-usage avec un évier de ferme, un placard à porte shaker, des portes de placard grises, un plan de travail en quartz, une crédence blanche, une crédence en quartz modifié, un mur bleu, un sol en calcaire, un lave-linge séchant, un sol beige et un plan de travail blanc.
Cette image montre une grande buanderie marine multi-usage avec un évier de ferme, un placard à porte shaker, des portes de placard grises, un plan de travail en quartz, une crédence blanche, une crédence en quartz modifié, un mur bleu, un sol en calcaire, un lave-linge séchant, un sol beige et un plan de travail blanc.
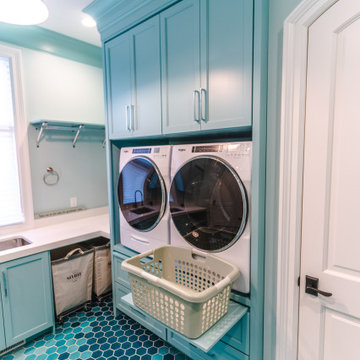
Aménagement d'une grande buanderie éclectique en U multi-usage avec un évier encastré, un placard à porte plane, des portes de placard bleues, un plan de travail en quartz modifié, un mur bleu, un sol en carrelage de céramique, un lave-linge séchant, un sol bleu, un plan de travail blanc et du lambris de bois.
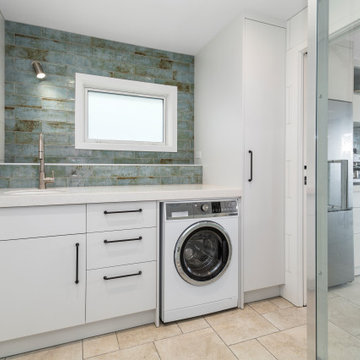
Idée de décoration pour une buanderie linéaire design dédiée et de taille moyenne avec un évier encastré, des portes de placard turquoises, un plan de travail en stratifié, une crédence bleue, une crédence en céramique, un mur bleu, un sol en carrelage de céramique, un lave-linge séchant, un sol beige et un plan de travail blanc.

Tom Roe
Inspiration pour une petite buanderie traditionnelle en L multi-usage avec un évier posé, un placard à porte affleurante, des portes de placard blanches, plan de travail en marbre, un mur bleu, un sol en carrelage de céramique, un lave-linge séchant, un sol multicolore et un plan de travail blanc.
Inspiration pour une petite buanderie traditionnelle en L multi-usage avec un évier posé, un placard à porte affleurante, des portes de placard blanches, plan de travail en marbre, un mur bleu, un sol en carrelage de céramique, un lave-linge séchant, un sol multicolore et un plan de travail blanc.
Idées déco de buanderies avec un mur bleu et un lave-linge séchant
1