Idées déco de buanderies en bois foncé avec un mur beige
Trier par :
Budget
Trier par:Populaires du jour
1 - 20 sur 804 photos
1 sur 3

For this mudroom remodel the homeowners came in to Dillman & Upton frustrated with their current, small and very tight, laundry room. They were in need of more space and functional storage and asked if I could help them out.
Once at the job site I found that adjacent to the the current laundry room was an inefficient walk in closet. After discussing their options we decided to remove the wall between the two rooms and create a full mudroom with ample storage and plenty of room to comfortably manage the laundry.
Cabinets: Dura Supreme, Crestwood series, Highland door, Maple, Shell Gray stain
Counter: Solid Surfaces Unlimited Arcadia Quartz
Hardware: Top Knobs, M271, M530 Brushed Satin Nickel
Flooring: Porcelain tile, Crossville, 6x36, Speakeasy Zoot Suit
Backsplash: Olympia, Verona Blend, Herringbone, Marble
Sink: Kohler, River falls, White
Faucet: Kohler, Gooseneck, Brushed Stainless Steel
Shoe Cubbies: White Melamine
Washer/Dryer: Electrolux

KuDa Photography
Aménagement d'une grande buanderie moderne en bois foncé dédiée avec un évier posé, un placard à porte shaker, un plan de travail en quartz modifié, un mur beige, un sol en bois brun et des machines côte à côte.
Aménagement d'une grande buanderie moderne en bois foncé dédiée avec un évier posé, un placard à porte shaker, un plan de travail en quartz modifié, un mur beige, un sol en bois brun et des machines côte à côte.

Perfectly settled in the shade of three majestic oak trees, this timeless homestead evokes a deep sense of belonging to the land. The Wilson Architects farmhouse design riffs on the agrarian history of the region while employing contemporary green technologies and methods. Honoring centuries-old artisan traditions and the rich local talent carrying those traditions today, the home is adorned with intricate handmade details including custom site-harvested millwork, forged iron hardware, and inventive stone masonry. Welcome family and guests comfortably in the detached garage apartment. Enjoy long range views of these ancient mountains with ample space, inside and out.

Idée de décoration pour une grande buanderie tradition en L et bois foncé dédiée avec un placard avec porte à panneau surélevé, un plan de travail en granite, un mur beige, un sol en carrelage de porcelaine, des machines côte à côte, un sol beige et un plan de travail multicolore.

Réalisation d'une buanderie tradition en bois foncé avec un évier de ferme, un placard à porte shaker, un mur beige, des machines côte à côte et un sol marron.
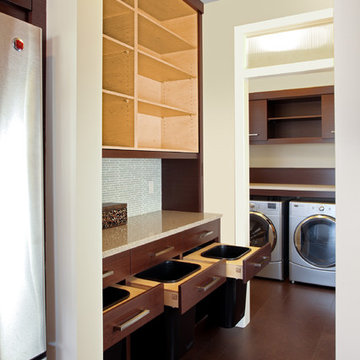
Réalisation d'une buanderie design en bois foncé dédiée et de taille moyenne avec un placard à porte plane, un mur beige, un sol en bois brun et des machines côte à côte.

Stained cabinets with tall appliances worked well with the rustic stone flooring.
Idée de décoration pour une buanderie minimaliste en bois foncé dédiée et de taille moyenne avec un évier posé, un placard à porte plane, un plan de travail en stratifié, un mur beige, un sol en carrelage de céramique, des machines côte à côte, un sol multicolore et un plan de travail gris.
Idée de décoration pour une buanderie minimaliste en bois foncé dédiée et de taille moyenne avec un évier posé, un placard à porte plane, un plan de travail en stratifié, un mur beige, un sol en carrelage de céramique, des machines côte à côte, un sol multicolore et un plan de travail gris.
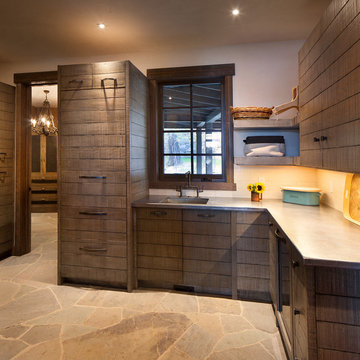
Located on the pristine Glenn Lake in Eureka, Montana, Robertson Lake House was designed for a family as a summer getaway. The design for this retreat took full advantage of an idyllic lake setting. With stunning views of the lake and all the wildlife that inhabits the area it was a perfect platform to use large glazing and create fun outdoor spaces.
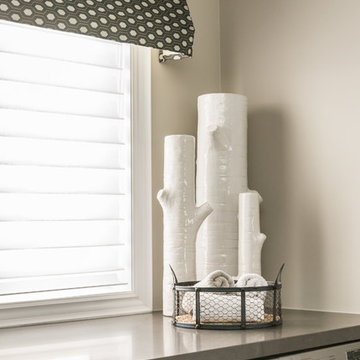
Stephanie Brown
Cette image montre une buanderie parallèle design en bois foncé dédiée et de taille moyenne avec un placard avec porte à panneau surélevé, un plan de travail en surface solide, un mur beige et des machines côte à côte.
Cette image montre une buanderie parallèle design en bois foncé dédiée et de taille moyenne avec un placard avec porte à panneau surélevé, un plan de travail en surface solide, un mur beige et des machines côte à côte.

Lisa Brown - Photographer
Cette photo montre une grande buanderie parallèle chic en bois foncé multi-usage avec un évier posé, un placard avec porte à panneau surélevé, un plan de travail en granite, un mur beige, un sol en carrelage de céramique, des machines côte à côte et un sol beige.
Cette photo montre une grande buanderie parallèle chic en bois foncé multi-usage avec un évier posé, un placard avec porte à panneau surélevé, un plan de travail en granite, un mur beige, un sol en carrelage de céramique, des machines côte à côte et un sol beige.

Inspiration pour une très grande buanderie design en U et bois foncé multi-usage avec un placard à porte plane, un mur beige, un sol en carrelage de porcelaine et des machines superposées.
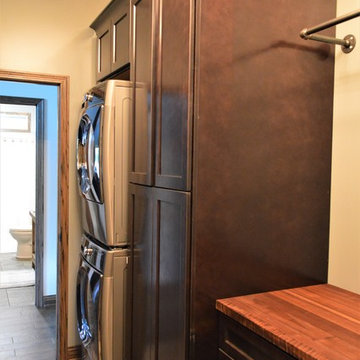
Haas Signature
Wood Species: Maple
Cabinet Finish: Slate Maple
Door Style: Shakertown V
Countertop: John Boos Butcherblock, Walnut
Réalisation d'une petite buanderie linéaire champêtre en bois foncé dédiée avec un évier encastré, un placard à porte shaker, un plan de travail en bois, un mur beige, un sol en carrelage de céramique, des machines superposées, un sol beige et un plan de travail marron.
Réalisation d'une petite buanderie linéaire champêtre en bois foncé dédiée avec un évier encastré, un placard à porte shaker, un plan de travail en bois, un mur beige, un sol en carrelage de céramique, des machines superposées, un sol beige et un plan de travail marron.

Cette photo montre une buanderie montagne en bois foncé et L dédiée et de taille moyenne avec un évier encastré, un placard avec porte à panneau encastré, plan de travail carrelé, un mur beige, un sol en ardoise, des machines superposées, un sol marron et un plan de travail beige.

Cette photo montre une buanderie montagne en U et bois foncé multi-usage et de taille moyenne avec un évier encastré, un placard avec porte à panneau encastré, un plan de travail en granite, un mur beige et un plan de travail multicolore.
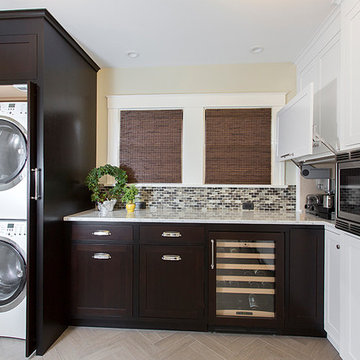
Murray Lampert Design, Build, Remodel
Exemple d'une buanderie craftsman en U et bois foncé de taille moyenne avec un placard avec porte à panneau surélevé, un mur beige, un sol en travertin et des machines superposées.
Exemple d'une buanderie craftsman en U et bois foncé de taille moyenne avec un placard avec porte à panneau surélevé, un mur beige, un sol en travertin et des machines superposées.

This Modern Multi-Level Home Boasts Master & Guest Suites on The Main Level + Den + Entertainment Room + Exercise Room with 2 Suites Upstairs as Well as Blended Indoor/Outdoor Living with 14ft Tall Coffered Box Beam Ceilings!
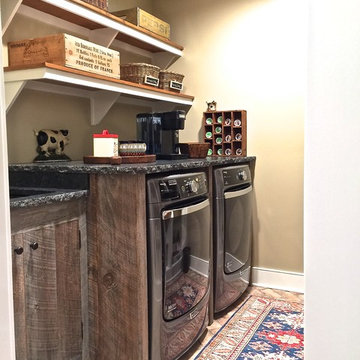
Reclaimed wood custom cabinetry, chiseled edge granite countertops, utility sink and brick tile flooring in a herringbone pattern
Réalisation d'une buanderie parallèle tradition en bois foncé dédiée et de taille moyenne avec un évier encastré, un placard à porte plane, un plan de travail en granite, un mur beige, un sol en brique et des machines côte à côte.
Réalisation d'une buanderie parallèle tradition en bois foncé dédiée et de taille moyenne avec un évier encastré, un placard à porte plane, un plan de travail en granite, un mur beige, un sol en brique et des machines côte à côte.
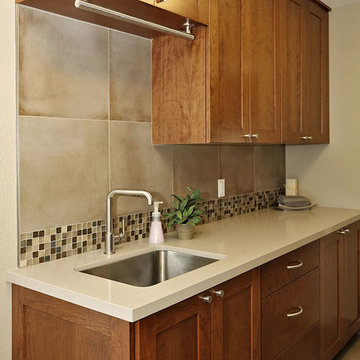
Laundry room sink, drying rack make for easy hand washing and line drying.
Réalisation d'une buanderie parallèle tradition en bois foncé de taille moyenne et dédiée avec un évier encastré, un placard à porte shaker, un plan de travail en surface solide, un sol en carrelage de céramique, un mur beige, des machines côte à côte et un sol beige.
Réalisation d'une buanderie parallèle tradition en bois foncé de taille moyenne et dédiée avec un évier encastré, un placard à porte shaker, un plan de travail en surface solide, un sol en carrelage de céramique, un mur beige, des machines côte à côte et un sol beige.
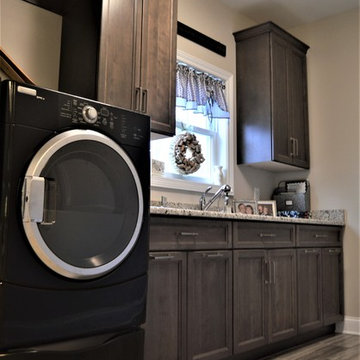
Cette photo montre une buanderie chic en L et bois foncé multi-usage et de taille moyenne avec un évier encastré, un placard à porte shaker, un plan de travail en surface solide, un mur beige, un sol en vinyl, des machines côte à côte et un sol gris.
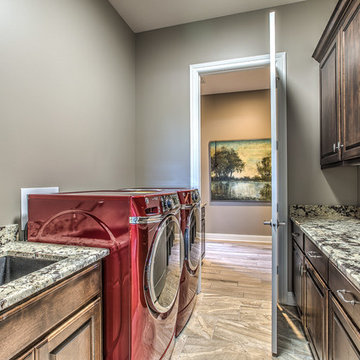
Idée de décoration pour une buanderie parallèle tradition en bois foncé dédiée et de taille moyenne avec un évier encastré, un placard avec porte à panneau surélevé, un plan de travail en granite, un mur beige, un sol en carrelage de porcelaine, des machines côte à côte, un sol marron et un plan de travail multicolore.
Idées déco de buanderies en bois foncé avec un mur beige
1