Idées déco de buanderies avec un mur beige et un plan de travail marron
Trier par :
Budget
Trier par:Populaires du jour
1 - 20 sur 252 photos
1 sur 3

Réalisation d'une petite buanderie linéaire champêtre dédiée avec un évier 1 bac, un placard à porte shaker, des portes de placard bleues, un plan de travail en bois, une crédence blanche, une crédence en carrelage métro, un mur beige, un sol en carrelage de céramique, des machines superposées, un sol blanc et un plan de travail marron.

Cette photo montre une grande buanderie montagne dédiée avec un placard avec porte à panneau encastré, des portes de placard blanches, un mur beige, un sol en travertin, des machines côte à côte, un sol beige et un plan de travail marron.
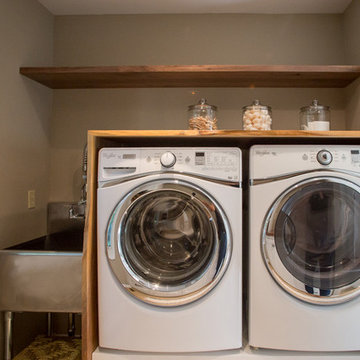
Aménagement d'une grande buanderie parallèle classique multi-usage avec un placard à porte shaker, des portes de placard blanches, un plan de travail en bois, un mur beige, un sol en carrelage de céramique, des machines côte à côte et un plan de travail marron.

Moving the washer/dryer out of the kitchen into their own space was not a difficult decision. Meeting all of the programmatic requirements of this new room was a little trickier. Designing enough room to be able to wash the dogs and water houseplants, as well as folding laundry in a small space was solved by providing a removable countertop. When the counter is needed, the two pieces easily slide in place and they are pulled out of the way when the water is needed. When the dogs get a shower, the handspray works best, but for the plants the swing-arm potfiller serves optimally. The client had been saving these 19th century English transferware tiles for just such a project. The mahogany countertop, antique drying rack, windows and built-ins, and exquisite tile work make this a stunning room to do your laundry.
Renovation/Addition. Rob Karosis Photography

Réalisation d'une buanderie linéaire tradition avec un évier posé, un placard avec porte à panneau surélevé, des portes de placards vertess, un plan de travail en bois, un mur beige, parquet clair, des machines côte à côte et un plan de travail marron.

With the original, unfinished laundry room located in the enclosed porch with plywood subflooring and bare shiplap on the walls, our client was ready for a change.
To create a functional size laundry/utility room, Blackline Renovations repurposed part of the enclosed porch and slightly expanded into the original kitchen footprint. With a small space to work with, form and function was paramount. Blackline Renovations’ creative solution involved carefully designing an efficient layout with accessible storage. The laundry room was thus designed with floor-to-ceiling cabinetry and a stacked washer/dryer to provide enough space for a folding station and drying area. The lower cabinet beneath the drying area was even customized to conceal and store a cat litter box. Every square inch was wisely utilized to maximize this small space.

Interior Design: freudenspiel by Elisabeth Zola;
Fotos: Zolaproduction;
Der Heizungsraum ist groß genug, um daraus auch einen Waschkeller zu machen. Aufgrund der Anordnung wie eine Küchenzeile, bietet der Waschkeller viel Arbeitsfläche. Der vertikale Wäscheständer, der an der Decke montiert ist, nimmt keinen Platz am Boden weg und wird je nach Bedarf hoch oder herunter gefahren.

Aménagement d'une buanderie parallèle classique dédiée et de taille moyenne avec un placard à porte affleurante, des portes de placard beiges, un plan de travail en bois, un mur beige, parquet peint, des machines côte à côte et un plan de travail marron.

Shivani Mirpuri
Aménagement d'une buanderie linéaire classique dédiée et de taille moyenne avec un évier posé, un placard à porte shaker, des portes de placard blanches, un plan de travail en bois, un mur beige, parquet foncé, des machines côte à côte, un sol marron et un plan de travail marron.
Aménagement d'une buanderie linéaire classique dédiée et de taille moyenne avec un évier posé, un placard à porte shaker, des portes de placard blanches, un plan de travail en bois, un mur beige, parquet foncé, des machines côte à côte, un sol marron et un plan de travail marron.
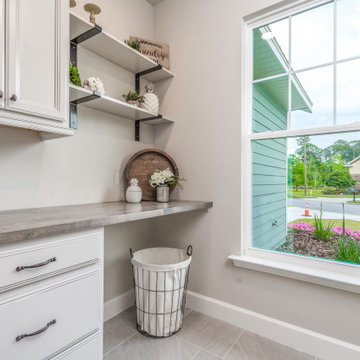
Aménagement d'une buanderie parallèle dédiée et de taille moyenne avec des portes de placard grises, un plan de travail en bois, un mur beige, un sol en carrelage de céramique, des machines côte à côte, un sol gris et un plan de travail marron.

Multiple built-in laundry hampers can be used for sorting dirty laundry and save you time. Photo by Brandon Barré.
Idées déco pour une grande buanderie contemporaine en bois clair multi-usage avec un placard à porte plane, un plan de travail en stratifié, un mur beige et un plan de travail marron.
Idées déco pour une grande buanderie contemporaine en bois clair multi-usage avec un placard à porte plane, un plan de travail en stratifié, un mur beige et un plan de travail marron.

Idées déco pour une buanderie linéaire moderne multi-usage et de taille moyenne avec un évier de ferme, un placard à porte shaker, des portes de placards vertess, un plan de travail en bois, une crédence blanche, une crédence en carreau de ciment, un mur beige, un sol en carrelage de céramique, des machines côte à côte, un sol gris, un plan de travail marron et du papier peint.
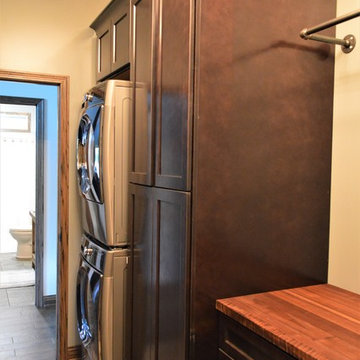
Haas Signature
Wood Species: Maple
Cabinet Finish: Slate Maple
Door Style: Shakertown V
Countertop: John Boos Butcherblock, Walnut
Réalisation d'une petite buanderie linéaire champêtre en bois foncé dédiée avec un évier encastré, un placard à porte shaker, un plan de travail en bois, un mur beige, un sol en carrelage de céramique, des machines superposées, un sol beige et un plan de travail marron.
Réalisation d'une petite buanderie linéaire champêtre en bois foncé dédiée avec un évier encastré, un placard à porte shaker, un plan de travail en bois, un mur beige, un sol en carrelage de céramique, des machines superposées, un sol beige et un plan de travail marron.
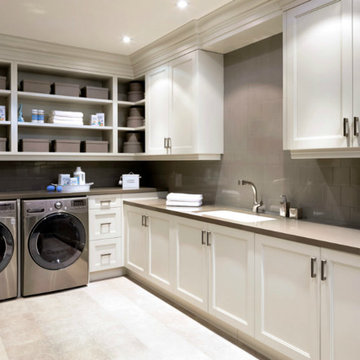
Réalisation d'une grande buanderie tradition en L dédiée avec un évier encastré, un placard avec porte à panneau encastré, des portes de placard blanches, un plan de travail en quartz modifié, un mur beige, un sol en carrelage de céramique, des machines côte à côte, un sol beige et un plan de travail marron.

Inspiration pour une petite buanderie linéaire minimaliste dédiée avec un évier encastré, un placard à porte shaker, des portes de placard blanches, un plan de travail en bois, un mur beige, un sol en carrelage de porcelaine, des machines côte à côte, un sol noir et un plan de travail marron.

Cette photo montre une grande buanderie linéaire chic dédiée avec un évier posé, un placard à porte shaker, des portes de placard grises, un plan de travail en bois, un mur beige, sol en stratifié, des machines côte à côte, un sol gris et un plan de travail marron.

Antimicrobial light tech + a dependable front-load Maytag laundry pair work overtime in this Quad Cities area laundry room remodeled by Village Home Stores. Ivory painted Koch cabinets in the Prairie door and wood look Formica counters with an apron sink featured with painted farmhouse Morella tiles from Glazzio's Vincenza Royale series.
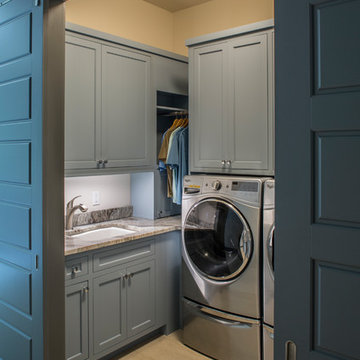
With appliances that look NASA designed, this modern laundry room has sliding barn doors to close off the area easily.
Idée de décoration pour une petite buanderie minimaliste dédiée avec un évier encastré, un placard avec porte à panneau encastré, des portes de placard bleues, plan de travail en marbre, un mur beige, des machines côte à côte, un sol beige et un plan de travail marron.
Idée de décoration pour une petite buanderie minimaliste dédiée avec un évier encastré, un placard avec porte à panneau encastré, des portes de placard bleues, plan de travail en marbre, un mur beige, des machines côte à côte, un sol beige et un plan de travail marron.

Cabinet Color: Guildford Green #HC-116
Walls: Carrington Beighe #HC-93
Often times the laundry room is forgotten or simply not given any consideration. Here is a sampling of my work with clients that take their laundry as serious business! In addition, take advantage of the footprint of the room and make it into something more functional for other projects and storage.
Photos by JSPhotoFX and BeezEyeViewPhotography.com
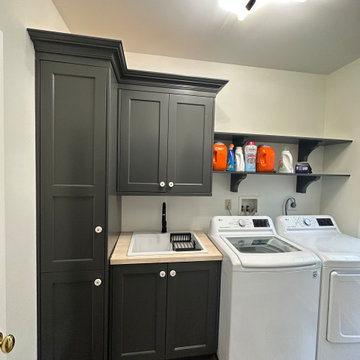
Réalisation d'une grande buanderie parallèle design dédiée avec un évier posé, un placard à porte shaker, des portes de placard noires, un plan de travail en bois, un mur beige, un sol en bois brun, des machines côte à côte, un sol marron et un plan de travail marron.
Idées déco de buanderies avec un mur beige et un plan de travail marron
1