Idées déco de buanderies avec un mur beige et un sol en linoléum
Trier par :
Budget
Trier par:Populaires du jour
1 - 20 sur 90 photos
1 sur 3

A love of color and cats was the inspiration for this custom closet to accommodate a litter box. Flooring is Marmoleum which is very resilient. This remodel and addition was designed and built by Meadowlark Design+Build in Ann Arbor, Michigan. Photo credits Sean Carter
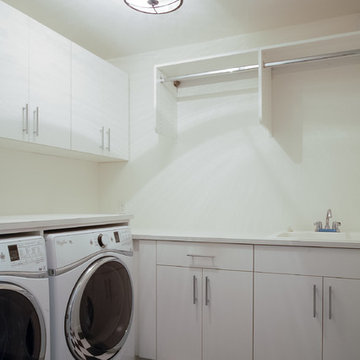
Aménagement d'une buanderie contemporaine en L dédiée et de taille moyenne avec un évier posé, un placard à porte plane, des portes de placard blanches, un plan de travail en stratifié, un mur beige, un sol en linoléum et des machines côte à côte.
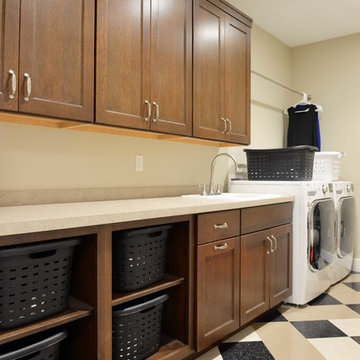
Robb Siverson Photography
Exemple d'une grande buanderie linéaire craftsman en bois foncé dédiée avec un évier posé, un placard à porte shaker, un plan de travail en stratifié, un mur beige, un sol en linoléum et des machines côte à côte.
Exemple d'une grande buanderie linéaire craftsman en bois foncé dédiée avec un évier posé, un placard à porte shaker, un plan de travail en stratifié, un mur beige, un sol en linoléum et des machines côte à côte.
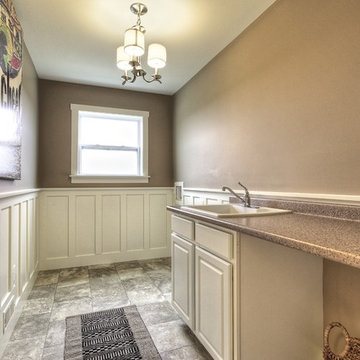
Photo by Dan Zeeff
Cette photo montre une buanderie parallèle craftsman dédiée et de taille moyenne avec un évier posé, des portes de placard blanches, un plan de travail en stratifié, un mur beige, un sol en linoléum, des machines côte à côte et un placard avec porte à panneau surélevé.
Cette photo montre une buanderie parallèle craftsman dédiée et de taille moyenne avec un évier posé, des portes de placard blanches, un plan de travail en stratifié, un mur beige, un sol en linoléum, des machines côte à côte et un placard avec porte à panneau surélevé.
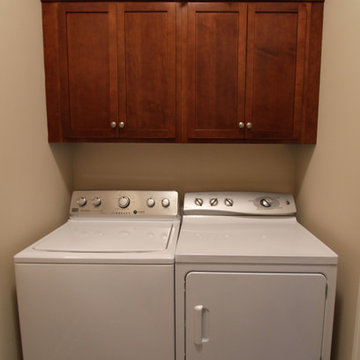
Designer: Julie Mausolf
Contractor: Bos Homes
Photography: Alea Paul
Idée de décoration pour une petite buanderie linéaire tradition en bois foncé avec un placard avec porte à panneau encastré, un plan de travail en quartz modifié, une crédence multicolore, un placard, un évier posé, un mur beige, un sol en linoléum et des machines côte à côte.
Idée de décoration pour une petite buanderie linéaire tradition en bois foncé avec un placard avec porte à panneau encastré, un plan de travail en quartz modifié, une crédence multicolore, un placard, un évier posé, un mur beige, un sol en linoléum et des machines côte à côte.
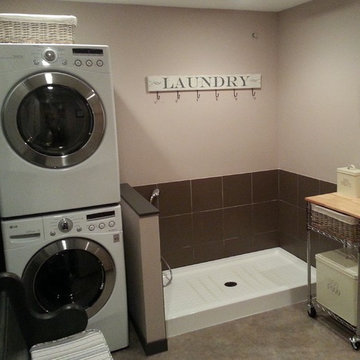
Cette photo montre une buanderie linéaire éclectique dédiée et de taille moyenne avec un plan de travail en bois, un mur beige, un sol en linoléum et des machines superposées.
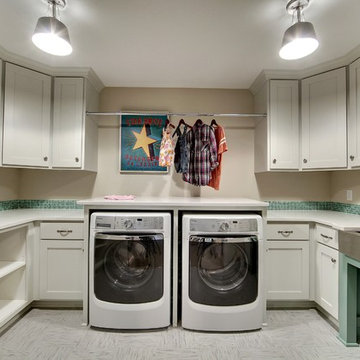
The convenient upstairs laundry room has lots of storage and counter space and features fun modern elements like a stainless steel farmhouse sink and playful turquoise details.
Photography by Spacecrafting
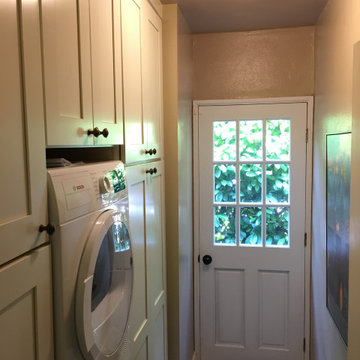
Revamped Laundry with small stackable Bosch washer & dryer. Lots of new pantry & linen storage.
Inspiration pour une petite buanderie linéaire rustique multi-usage avec un placard à porte shaker, des portes de placard blanches, un mur beige, un sol en linoléum, des machines superposées et un sol beige.
Inspiration pour une petite buanderie linéaire rustique multi-usage avec un placard à porte shaker, des portes de placard blanches, un mur beige, un sol en linoléum, des machines superposées et un sol beige.
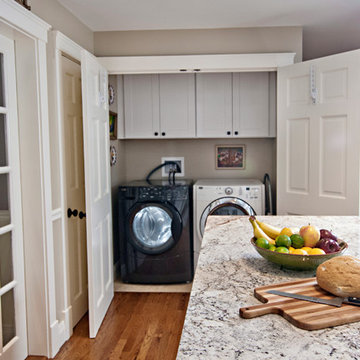
Kathy Kelly Photo
Idée de décoration pour une petite buanderie linéaire tradition avec un placard, un placard à porte shaker, des portes de placard blanches, un mur beige, un sol en linoléum et des machines côte à côte.
Idée de décoration pour une petite buanderie linéaire tradition avec un placard, un placard à porte shaker, des portes de placard blanches, un mur beige, un sol en linoléum et des machines côte à côte.
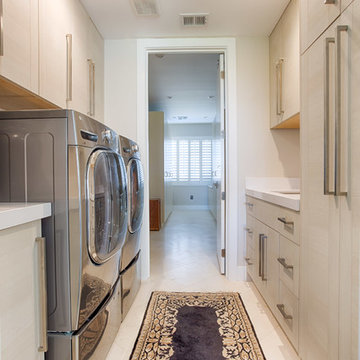
Inspiration pour une buanderie parallèle design en bois clair dédiée et de taille moyenne avec un placard à porte plane, un mur beige, un sol en linoléum, des machines côte à côte, un sol beige et un évier 1 bac.
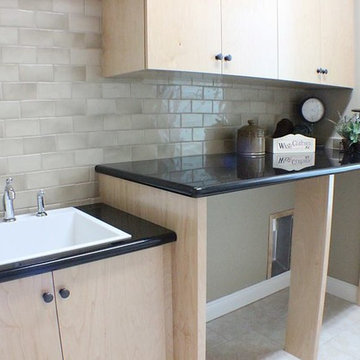
Inspiration pour une buanderie en bois clair avec un évier posé, un placard à porte plane, un plan de travail en granite, un mur beige, un sol en linoléum et des machines côte à côte.
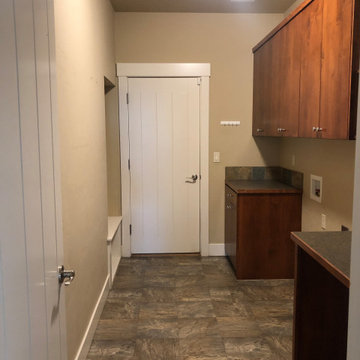
Before: brown and boring laundry room,
After: Complete built in cabinets to conceal the washer and dryer and add a ton of storage.
Exemple d'une petite buanderie parallèle chic multi-usage avec un placard à porte plane, des portes de placard marrons, un plan de travail en stratifié, une crédence marron, une crédence en céramique, un mur beige, un sol en linoléum et des machines côte à côte.
Exemple d'une petite buanderie parallèle chic multi-usage avec un placard à porte plane, des portes de placard marrons, un plan de travail en stratifié, une crédence marron, une crédence en céramique, un mur beige, un sol en linoléum et des machines côte à côte.
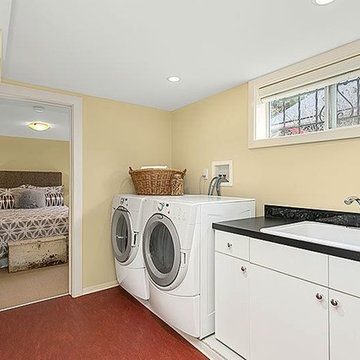
HD Estates
Cette photo montre une buanderie parallèle craftsman de taille moyenne avec un placard, un évier posé, un placard à porte plane, un plan de travail en quartz modifié, un sol en linoléum, des machines côte à côte, des portes de placard blanches et un mur beige.
Cette photo montre une buanderie parallèle craftsman de taille moyenne avec un placard, un évier posé, un placard à porte plane, un plan de travail en quartz modifié, un sol en linoléum, des machines côte à côte, des portes de placard blanches et un mur beige.
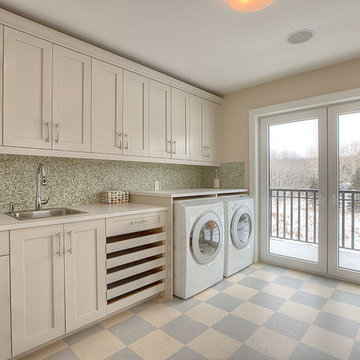
Cette photo montre une grande buanderie linéaire chic dédiée avec un évier posé, un placard à porte shaker, des portes de placard beiges, un plan de travail en stratifié, un mur beige, un sol en linoléum, des machines côte à côte et un sol multicolore.
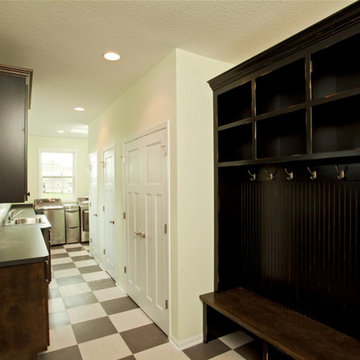
Homes by Tradition, LLC (Builder)
Cette image montre une buanderie en L et bois foncé multi-usage et de taille moyenne avec un évier posé, un placard avec porte à panneau encastré, un plan de travail en stratifié, un sol en linoléum, des machines côte à côte et un mur beige.
Cette image montre une buanderie en L et bois foncé multi-usage et de taille moyenne avec un évier posé, un placard avec porte à panneau encastré, un plan de travail en stratifié, un sol en linoléum, des machines côte à côte et un mur beige.
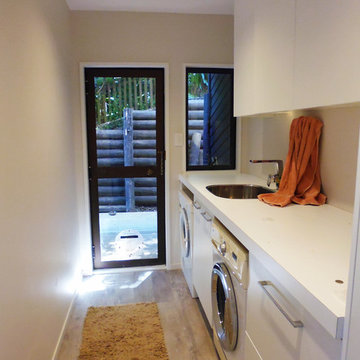
Inspiration pour une petite buanderie parallèle traditionnelle dédiée avec un évier 1 bac, un mur beige et un sol en linoléum.
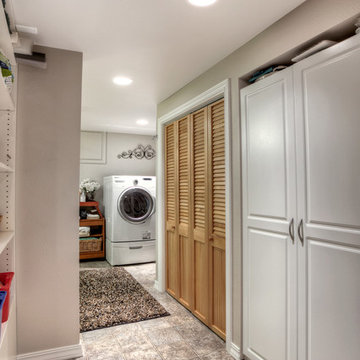
Large closets offer plenty of storage.
Réalisation d'une buanderie tradition avec un mur beige et un sol en linoléum.
Réalisation d'une buanderie tradition avec un mur beige et un sol en linoléum.
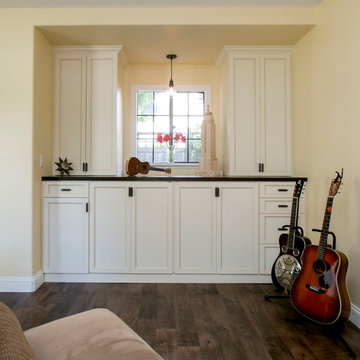
Appliances hidden behind beautiful cabinetry with large counters above for folding, disguise the room's original purpose. Secret chutes from the boy's room, makes sure laundry makes it way to the washer/dryer with very little urging.
Photography: Ramona d'Viola
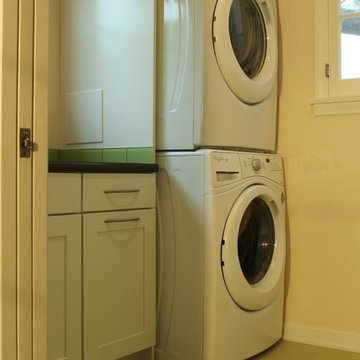
The laundry room received a full remodel from new linoleum flooring, new ceiling lights and a pocket door. The laundry room was repurposed with the removal of an old utility sink and a new design that incorporated a full size, stack washer and dryer, as well as a 2nd party refrigerator. New upper and lower cabinets and quartz countertops add utility to the room. The countertops are also lined with a backsplash of the green glass tile.
Mary Broerman, CCIDC
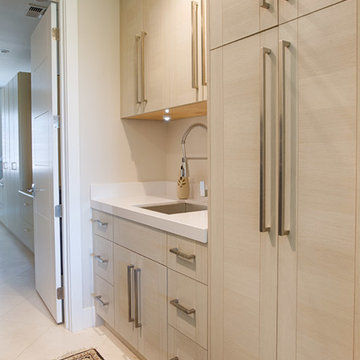
Idée de décoration pour une buanderie parallèle design en bois clair dédiée et de taille moyenne avec un évier 1 bac, un placard à porte plane, un mur beige, un sol en linoléum, des machines côte à côte et un sol beige.
Idées déco de buanderies avec un mur beige et un sol en linoléum
1