Idées déco de buanderies avec un mur beige et un sol en vinyl
Trier par :
Budget
Trier par:Populaires du jour
1 - 20 sur 340 photos
1 sur 3

Making every corner perform with storage galore. Drawers, charging station, laundry shelves and baskets, huge workspace, hanging and folding station, and laundry hampers.

This home features a large laundry room with black cabinetry a fresh black & white accent tile for a clean look. Ample storage, practical surfaces, open shelving, and a deep utility sink make this a great workspace for laundry chores.

Laundry room Concept, modern farmhouse, with farmhouse sink, wood floors, grey cabinets, mini fridge in Powell
Aménagement d'une buanderie parallèle campagne multi-usage et de taille moyenne avec un évier de ferme, un placard à porte shaker, des portes de placard grises, un plan de travail en quartz, un mur beige, un sol en vinyl, des machines côte à côte, un sol multicolore et un plan de travail blanc.
Aménagement d'une buanderie parallèle campagne multi-usage et de taille moyenne avec un évier de ferme, un placard à porte shaker, des portes de placard grises, un plan de travail en quartz, un mur beige, un sol en vinyl, des machines côte à côte, un sol multicolore et un plan de travail blanc.

This was our 2016 Parade Home and our model home for our Cantera Cliffs Community. This unique home gets better and better as you pass through the private front patio courtyard and into a gorgeous entry. The study conveniently located off the entry can also be used as a fourth bedroom. A large walk-in closet is located inside the master bathroom with convenient access to the laundry room. The great room, dining and kitchen area is perfect for family gathering. This home is beautiful inside and out.
Jeremiah Barber

Inspiration pour une petite buanderie parallèle bohème multi-usage avec un placard sans porte, des portes de placard blanches, un mur beige, un sol en vinyl, des machines côte à côte et un sol beige.

Before & After Floor Plans
Cette image montre une petite buanderie parallèle traditionnelle multi-usage avec un évier encastré, un placard avec porte à panneau surélevé, des portes de placard beiges, un plan de travail en quartz modifié, un mur beige, un sol en vinyl, des machines superposées, un sol gris et un plan de travail blanc.
Cette image montre une petite buanderie parallèle traditionnelle multi-usage avec un évier encastré, un placard avec porte à panneau surélevé, des portes de placard beiges, un plan de travail en quartz modifié, un mur beige, un sol en vinyl, des machines superposées, un sol gris et un plan de travail blanc.
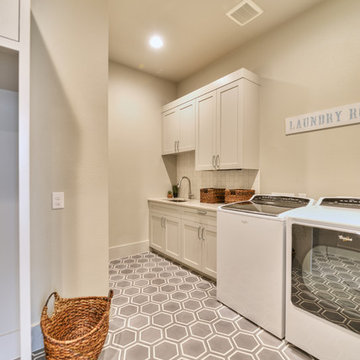
Réalisation d'une grande buanderie linéaire tradition dédiée avec un placard à porte shaker, des portes de placard blanches, un mur beige, un sol en vinyl, des machines côte à côte et un sol gris.

The unfinished basement was updated to include two bedrooms, bathroom, laundry room, entertainment area, and extra storage space. The laundry room was kept simple with a beige and white design. Towel racks were installed and a simple light was added to brighten the room. In addition, counter space and cabinets have room for storage which have functionality in the room.
Studio Q Photography
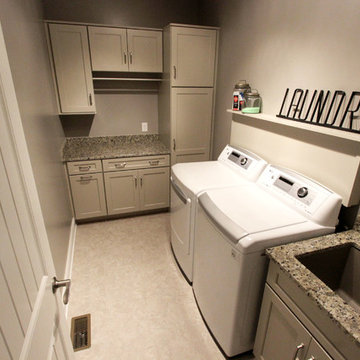
In the laundry room, Medallion Gold series Park Place door style with flat center panel finished in Chai Latte classic paint accented with Westerly 3 ¾” pulls in Satin Nickel. Giallo Traversella Granite was installed on the countertop. A Moen Arbor single handle faucet with pull down spray in Spot Resist Stainless. The sink is a Blanco Liven laundry sink finished in truffle. The flooring is Kraus Enstyle Culbres vinyl tile 12” x 24” in the color Blancos.
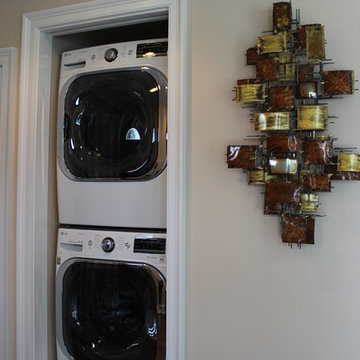
Cette image montre une petite buanderie traditionnelle avec un placard, un mur beige, un sol en vinyl et des machines superposées.
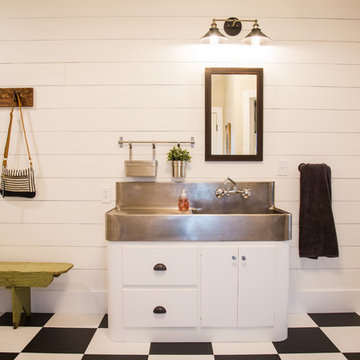
Lutography
Cette photo montre une petite buanderie linéaire nature dédiée avec un évier 2 bacs, un placard à porte plane, des portes de placard blanches, un plan de travail en inox, un mur beige, un sol en vinyl, des machines côte à côte et un sol multicolore.
Cette photo montre une petite buanderie linéaire nature dédiée avec un évier 2 bacs, un placard à porte plane, des portes de placard blanches, un plan de travail en inox, un mur beige, un sol en vinyl, des machines côte à côte et un sol multicolore.
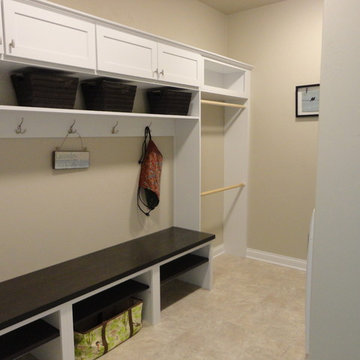
Hillcrest Builders welcomes you to our luxury ranch home – the Greystone.
Entering into this home you will immediately notice the spacious and inviting open concept. The nine foot ceilings, over sized windows and open layout makes this home feel grand.
The gourmet kitchen has crisp, white perimeter cabinets contrasting striking ebony island millwork. The adjacent butler’s pantry provides for ample cabinetry for your extra storage needs.
This home features a large dining room adjacent to the kitchen, living room, and a walk out basement. The 4 bedrooms are set up in a split version, with the private master suite containing a gorgeous luxury bathroom. The attached over sized three car garage offers ample storage for vehicles and other belongings.
Features:
2,631 Sq. Ft.
Welcoming front porch
Master suite with private bath and spacious walk in closet
Gourmet kitchen
Laundry room for garage
2 x 6 construction
Pella windows
Kohler fixtures
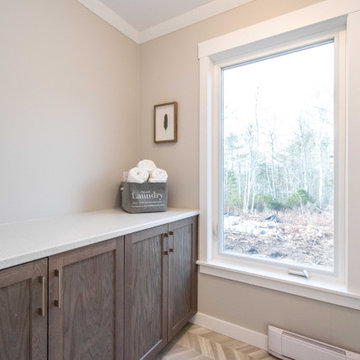
A laundry space through the main bathroom features a large window, space for washer and dryer under wire storage shelving and a long cabinet for sorting and storage.
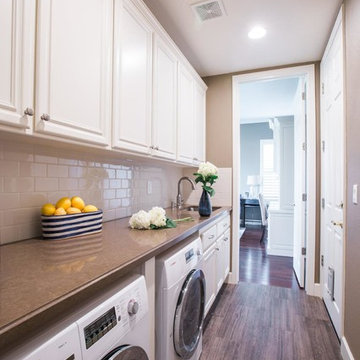
Idées déco pour une buanderie linéaire classique de taille moyenne avec un évier encastré, un placard avec porte à panneau surélevé, un mur beige, un sol en vinyl et des machines côte à côte.
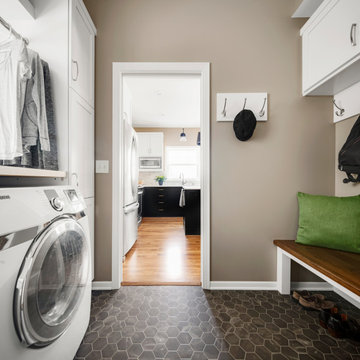
This family with young boys needed help with their cramped and crowded Laundry/Mudroom.
By removing a shallow depth pantry closet in the Kitchen, we gained square footage in the Laundry Room to add a bench for setting backpacks on and cabinetry above for storage of outerwear. Coat hooks make hanging jackets and coats up easy for the kids. Luxury vinyl flooring that looks like tile was installed for its durability and comfort to stand on.
On the opposite wall, a countertop was installed over the washer and dryer for folding clothes, but it also comes in handy when the family is entertaining, since it’s adjacent to the Kitchen. A tall cabinet and floating shelf above the washer and dryer add additional storage and completes the look of the room. A pocket door replaces a swinging door that hindered traffic flow through this room to the garage, which is their primary entry into the home.
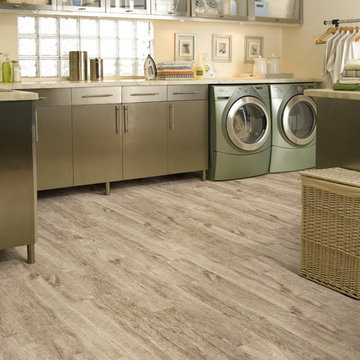
Invincible H2O vinyl #171 Sunwashed
Cette photo montre une très grande buanderie exotique en inox et L dédiée avec un placard à porte plane, un sol en vinyl, des machines côte à côte et un mur beige.
Cette photo montre une très grande buanderie exotique en inox et L dédiée avec un placard à porte plane, un sol en vinyl, des machines côte à côte et un mur beige.
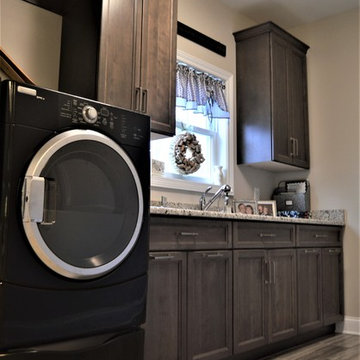
Cette photo montre une buanderie chic en L et bois foncé multi-usage et de taille moyenne avec un évier encastré, un placard à porte shaker, un plan de travail en surface solide, un mur beige, un sol en vinyl, des machines côte à côte et un sol gris.
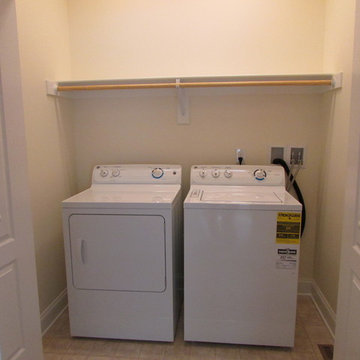
Idées déco pour une petite buanderie linéaire classique avec un placard, un mur beige, un sol en vinyl et des machines côte à côte.
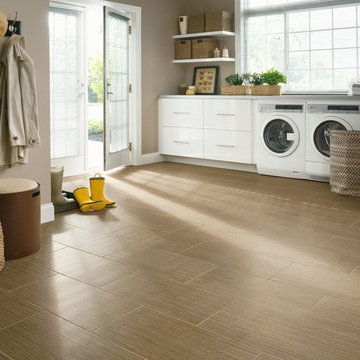
Inspiration pour une grande buanderie linéaire traditionnelle dédiée avec un placard à porte plane, des portes de placard blanches, un mur beige, un sol en vinyl et des machines côte à côte.
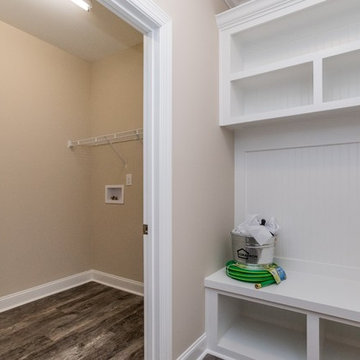
Réalisation d'une petite buanderie linéaire tradition dédiée avec un mur beige, un sol en vinyl, des machines côte à côte et un sol multicolore.
Idées déco de buanderies avec un mur beige et un sol en vinyl
1