Idées déco de buanderies avec un mur beige
Trier par :
Budget
Trier par:Populaires du jour
121 - 140 sur 7 179 photos
1 sur 2

Réalisation d'une buanderie champêtre en L multi-usage avec un évier encastré, un placard à porte shaker, des portes de placard blanches, un plan de travail en bois, un mur beige, un sol gris et un plan de travail beige.
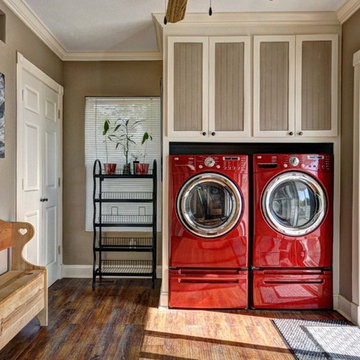
Inspiration pour une grande buanderie traditionnelle avec un placard avec porte à panneau encastré, des portes de placard beiges, un mur beige, parquet foncé et des machines côte à côte.
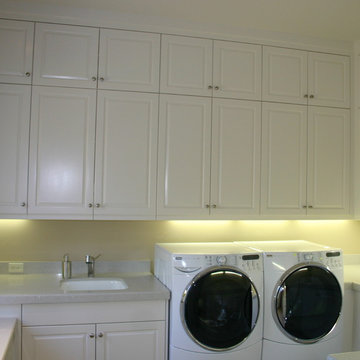
Cabinet Company // Cowan's Cabinet Co.
Exemple d'une buanderie chic en U dédiée et de taille moyenne avec un évier encastré, un placard avec porte à panneau surélevé, des portes de placard blanches, un plan de travail en granite, un mur beige et des machines côte à côte.
Exemple d'une buanderie chic en U dédiée et de taille moyenne avec un évier encastré, un placard avec porte à panneau surélevé, des portes de placard blanches, un plan de travail en granite, un mur beige et des machines côte à côte.
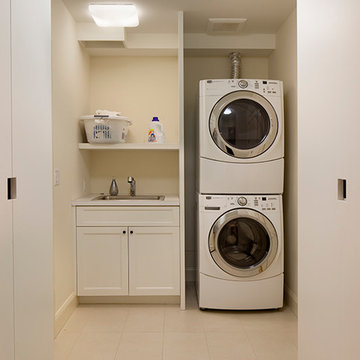
Laundry room with stacking washer and dryer for maximizing space.
Exemple d'une buanderie linéaire chic dédiée et de taille moyenne avec un évier posé, un placard avec porte à panneau encastré, des portes de placard blanches, un plan de travail en stratifié, un mur beige, un sol en carrelage de céramique et des machines superposées.
Exemple d'une buanderie linéaire chic dédiée et de taille moyenne avec un évier posé, un placard avec porte à panneau encastré, des portes de placard blanches, un plan de travail en stratifié, un mur beige, un sol en carrelage de céramique et des machines superposées.
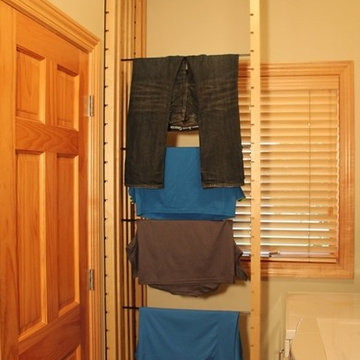
DryAway 9' Ceiling Mount - 8 frames - Push the laundry drying racks in to dry with no fans needed. For 8 frames DryAway requires 28" wide by 29" deep. 4 loads of wash dry out of sight and out of the way.

Idée de décoration pour une petite buanderie linéaire bohème multi-usage avec un évier posé, un placard avec porte à panneau encastré, des portes de placards vertess, un plan de travail en stratifié, un mur beige, un sol en ardoise et des machines superposées.

Mud room has a built in shelf above the desk for charging electronics. Slate floor. Cubbies for storage. Photography by Pete Weigley
Cette image montre une buanderie parallèle traditionnelle multi-usage avec un sol en ardoise, un placard à porte plane, des portes de placard blanches, un plan de travail en bois, un mur beige et plan de travail noir.
Cette image montre une buanderie parallèle traditionnelle multi-usage avec un sol en ardoise, un placard à porte plane, des portes de placard blanches, un plan de travail en bois, un mur beige et plan de travail noir.

Laundry has never been such a luxury. This spacious laundry room has wall to wall built in cabinetry and plenty of counter space for sorting and folding. And laundry will never be a bore thanks to the built in flat panel television.
Construction By
Spinnaker Development
428 32nd St
Newport Beach, CA. 92663
Phone: 949-544-5801

Transforming laundry day into a stylish affair with our modern laundry room design. From the serene hues of blue cabinetry to the sleek blue tile backsplash, every detail is meticulously curated for both form and function. With floating shelves adding a touch of airy elegance, this space seamlessly blends practicality with contemporary charm. Who says laundry rooms can't be luxurious?

© Lassiter Photography | ReVisionCharlotte.com
Idée de décoration pour une buanderie parallèle champêtre multi-usage et de taille moyenne avec un évier 1 bac, un placard à porte shaker, des portes de placard bleues, un plan de travail en quartz, une crédence grise, une crédence en dalle de pierre, un mur beige, un sol en carrelage de porcelaine, des machines côte à côte, un sol gris, un plan de travail gris et du papier peint.
Idée de décoration pour une buanderie parallèle champêtre multi-usage et de taille moyenne avec un évier 1 bac, un placard à porte shaker, des portes de placard bleues, un plan de travail en quartz, une crédence grise, une crédence en dalle de pierre, un mur beige, un sol en carrelage de porcelaine, des machines côte à côte, un sol gris, un plan de travail gris et du papier peint.

Light beige first floor utility area
Cette photo montre une buanderie parallèle moderne en bois foncé multi-usage et de taille moyenne avec un placard à porte vitrée, un plan de travail en bois, une crédence marron, une crédence en bois, un mur beige, parquet clair, un sol marron, un plan de travail marron et différents designs de plafond.
Cette photo montre une buanderie parallèle moderne en bois foncé multi-usage et de taille moyenne avec un placard à porte vitrée, un plan de travail en bois, une crédence marron, une crédence en bois, un mur beige, parquet clair, un sol marron, un plan de travail marron et différents designs de plafond.

Completely remodeled laundry room with soft colors and loads of cabinets. Southwind Authentic Plank flooring in Frontier. Full overlay cabinets painted Simply White include waste basket roll-out, wrapping paper rolls, and fold-down drying rack.
General Contracting by Martin Bros. Contracting, Inc.; Cabinetry by Hoosier House Furnishing, LLC; Photography by Marie Martin Kinney.

Mud room perfect for everyone to organize after school and rainy days.
Inspiration pour une buanderie parallèle marine de taille moyenne avec un placard, un placard à porte shaker, des portes de placard blanches, un plan de travail en bois, un mur beige, un sol en ardoise, un sol gris et un plan de travail marron.
Inspiration pour une buanderie parallèle marine de taille moyenne avec un placard, un placard à porte shaker, des portes de placard blanches, un plan de travail en bois, un mur beige, un sol en ardoise, un sol gris et un plan de travail marron.
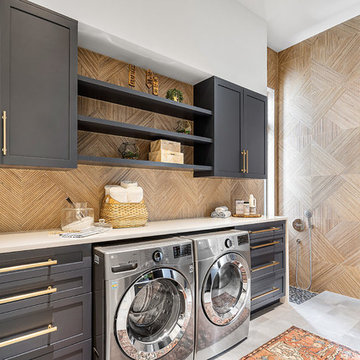
Cette image montre une buanderie linéaire marine multi-usage avec un placard à porte shaker, des portes de placard grises, un mur beige, des machines côte à côte, un sol gris et un plan de travail blanc.

This property has been transformed into an impressive home that our clients can be proud of. Our objective was to carry out a two storey extension which was considered to complement the existing features and period of the house. This project was set at the end of a private road with large grounds.
During the build we applied stepped foundations due to the nearby trees. There was also a hidden water main in the ground running central to new floor area. We increased the water pressure by installing a break tank (this is a separate water storage tank where a large pump pulls the water from here and pressurises the mains incoming supplying better pressure all over the house hot and cold feeds.). This can be seen in the photo below in the cladded bespoke external box.
Our client has gained a large luxurious lounge with a feature log burner fireplace with oak hearth and a practical utility room downstairs. Upstairs, we have created a stylish master bedroom with a walk in wardrobe and ensuite. We added beautiful custom oak beams, raised the ceiling level and deigned trusses to allow sloping ceiling either side.
Other special features include a large bi-folding door to bring the lovely garden into the new lounge. Upstairs, custom air dried aged oak which we ordered and fitted to the bedroom ceiling and a beautiful Juliet balcony with raw iron railing in black.
This property has a tranquil farm cottage feel and now provides stylish adequate living space.

Paul Go Images
Aménagement d'une très grande buanderie classique en U dédiée avec un évier encastré, un placard avec porte à panneau surélevé, des portes de placard grises, un plan de travail en quartz modifié, un mur beige, un sol en bois brun, des machines côte à côte et un sol gris.
Aménagement d'une très grande buanderie classique en U dédiée avec un évier encastré, un placard avec porte à panneau surélevé, des portes de placard grises, un plan de travail en quartz modifié, un mur beige, un sol en bois brun, des machines côte à côte et un sol gris.

Réalisation d'une grande buanderie design en U multi-usage avec un évier encastré, un placard à porte shaker, des portes de placard blanches, un plan de travail en granite, un mur beige, un sol en marbre, des machines côte à côte et un sol blanc.
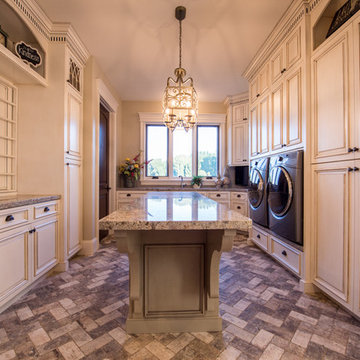
Aménagement d'une très grande buanderie classique en U dédiée avec un évier encastré, un placard avec porte à panneau surélevé, des portes de placard blanches, un plan de travail en granite, un mur beige, des machines côte à côte et un sol multicolore.
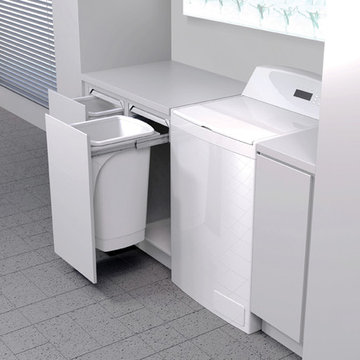
Cette photo montre une buanderie moderne en bois brun avec un mur beige et un sol en carrelage de céramique.

Exemple d'une petite buanderie linéaire tendance en bois brun avec un placard à porte plane, un plan de travail en bois, un mur beige, des machines côte à côte, un plan de travail marron et un placard.
Idées déco de buanderies avec un mur beige
7