Idées déco de buanderies avec un mur blanc et un plafond en papier peint
Trier par :
Budget
Trier par:Populaires du jour
1 - 20 sur 162 photos
1 sur 3

PAINTED PINK WITH A WHIMSICAL VIBE. THIS LAUNDRY ROOM IS LAYERED WITH WALLPAPER, GORGEOUS FLOOR TILE AND A PRETTY CHANDELIER TO MAKE DOING LAUNDRY FUN!

2階に上がった先にすぐ見える洗面コーナー、脱衣スペース、浴室へとつながる動線。全体が室内干しコーナーにもなっている機能的な場所です。造作の洗面コーナーに貼ったハニカム柄のタイルは奥様のお気に入りです。
Idée de décoration pour une buanderie linéaire urbaine multi-usage et de taille moyenne avec un évier encastré, un placard sans porte, des portes de placard marrons, un plan de travail en bois, un mur blanc, un sol en bois brun, un sol marron, un plan de travail marron, un plafond en papier peint et du papier peint.
Idée de décoration pour une buanderie linéaire urbaine multi-usage et de taille moyenne avec un évier encastré, un placard sans porte, des portes de placard marrons, un plan de travail en bois, un mur blanc, un sol en bois brun, un sol marron, un plan de travail marron, un plafond en papier peint et du papier peint.

Réalisation d'une buanderie nordique en U multi-usage avec un placard sans porte, des portes de placard blanches, un mur blanc, un sol en vinyl, des machines superposées, un sol gris, un plafond en papier peint et du papier peint.

photo by 大沢誠一
Aménagement d'une buanderie linéaire scandinave dédiée avec un évier intégré, un placard à porte plane, des portes de placard marrons, un plan de travail en surface solide, un mur blanc, un sol en vinyl, des machines superposées, un sol gris, un plan de travail blanc, un plafond en papier peint et du papier peint.
Aménagement d'une buanderie linéaire scandinave dédiée avec un évier intégré, un placard à porte plane, des portes de placard marrons, un plan de travail en surface solide, un mur blanc, un sol en vinyl, des machines superposées, un sol gris, un plan de travail blanc, un plafond en papier peint et du papier peint.
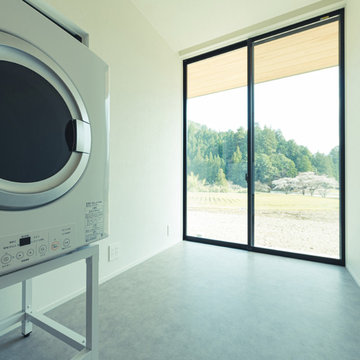
自然と共に暮らす家-和モダンの平屋
木造・平屋、和モダンの一戸建て住宅。
田園風景の中で、「建築・デザイン」×「自然・アウトドア」が融合し、「豊かな暮らし」を実現する住まいです。
Inspiration pour une buanderie avec un mur blanc, un sol en carrelage de céramique, des machines côte à côte, un sol gris, un plafond en papier peint et du papier peint.
Inspiration pour une buanderie avec un mur blanc, un sol en carrelage de céramique, des machines côte à côte, un sol gris, un plafond en papier peint et du papier peint.
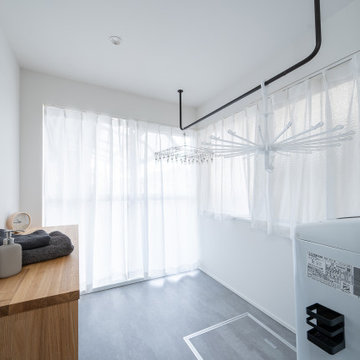
家事の負担を減らすべく、ランドリールームを計画
Cette image montre une buanderie urbaine dédiée et de taille moyenne avec un mur blanc, un sol en vinyl, un plafond en papier peint et du papier peint.
Cette image montre une buanderie urbaine dédiée et de taille moyenne avec un mur blanc, un sol en vinyl, un plafond en papier peint et du papier peint.

The simple laundry room backs up to the 2nd floor hall bath, and makes for easy access from all 3 bedrooms. The large window provides natural light and ventilation. Hanging spaces is available, as is upper cabinet storage and space pet needs.

3階にあった水まわりスペースは、効率の良い生活動線を考えて2階に移動。深いブルーのタイルが、程よいアクセントになっている
Exemple d'une buanderie linéaire moderne multi-usage et de taille moyenne avec un évier intégré, un placard à porte plane, des portes de placard grises, un plan de travail en surface solide, un mur blanc, des machines superposées, un sol beige, un plan de travail blanc, un plafond en papier peint et du papier peint.
Exemple d'une buanderie linéaire moderne multi-usage et de taille moyenne avec un évier intégré, un placard à porte plane, des portes de placard grises, un plan de travail en surface solide, un mur blanc, des machines superposées, un sol beige, un plan de travail blanc, un plafond en papier peint et du papier peint.

素敵な庭と緩やかにつながる平屋がいい。
使いやすい壁いっぱいの本棚がほしい。
個室にもリビングと一体にもなる和室がいる。
二人で並んで使える造作の洗面台がいい。
お気にいりの場所は濡れ縁とお庭。
珪藻土クロスや無垢材をたくさん使いました。
家族みんなで動線を考え、たったひとつ間取りにたどり着いた。
光と風を取り入れ、快適に暮らせるようなつくりを。
そんな理想を取り入れた建築計画を一緒に考えました。
そして、家族の想いがまたひとつカタチになりました。
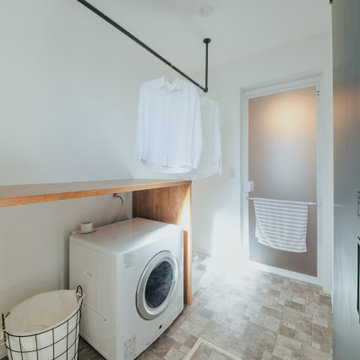
洗う→干す→畳む→収納が一箇所で完結する家事楽動線です。幹太くんもあるため、すぐに乾燥させてしまい干す時間をカットすることもできます。
Idées déco pour une buanderie linéaire contemporaine avec un mur blanc, un sol beige, un plan de travail beige, un plafond en papier peint et du papier peint.
Idées déco pour une buanderie linéaire contemporaine avec un mur blanc, un sol beige, un plan de travail beige, un plafond en papier peint et du papier peint.
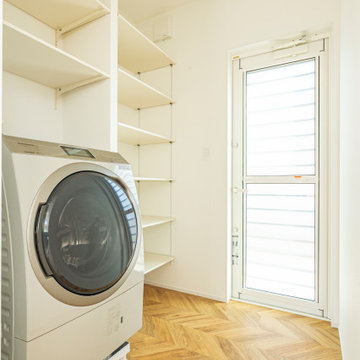
Cette image montre une buanderie design dédiée avec un mur blanc, un plan de travail blanc, un plafond en papier peint et du papier peint.
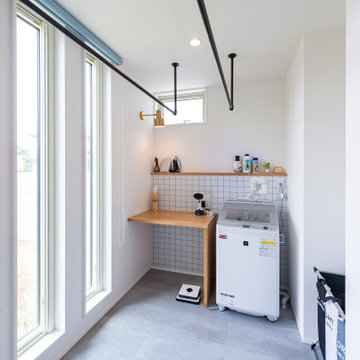
Cette image montre une buanderie linéaire dédiée avec un mur blanc, un sol en vinyl, un sol gris, un plafond en papier peint et du papier peint.
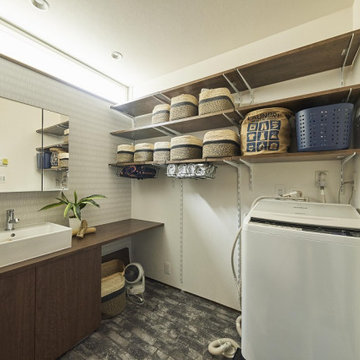
見せる収納を多めに取り入れたデザイン。造作棚板を採用し、可動棚になっているため使い勝手により、変更可能。
見せたくない収納は、洗面台下。
Inspiration pour une grande buanderie minimaliste avec un plan de travail en bois, un mur blanc, un sol en vinyl, un plan de travail marron, un plafond en papier peint et du papier peint.
Inspiration pour une grande buanderie minimaliste avec un plan de travail en bois, un mur blanc, un sol en vinyl, un plan de travail marron, un plafond en papier peint et du papier peint.
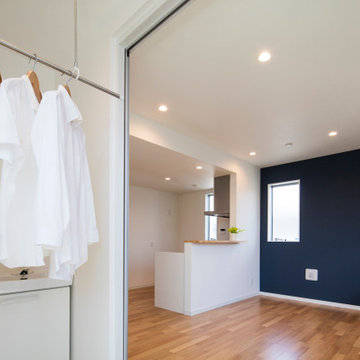
足立区の家 K
収納と洗濯のしやすさにこだわった、テラスハウスです。
株式会社小木野貴光アトリエ一級建築士建築士事務所
https://www.ogino-a.com/
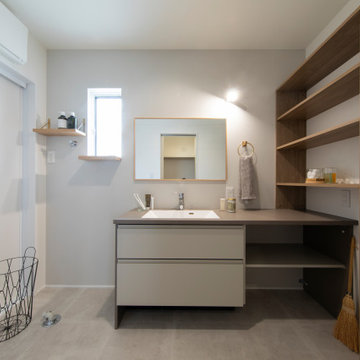
洗う、干す、しまうが全て完結。家事動線を考えつつ、空間にもこだわりました。
大きな収納棚はお子様の朝の身支度もここでできるので楽ちん。
Inspiration pour une buanderie nordique avec un placard à porte affleurante, des portes de placard beiges, un mur blanc, parquet peint, un lave-linge séchant, un sol beige, un plan de travail marron, un plafond en papier peint et du papier peint.
Inspiration pour une buanderie nordique avec un placard à porte affleurante, des portes de placard beiges, un mur blanc, parquet peint, un lave-linge séchant, un sol beige, un plan de travail marron, un plafond en papier peint et du papier peint.
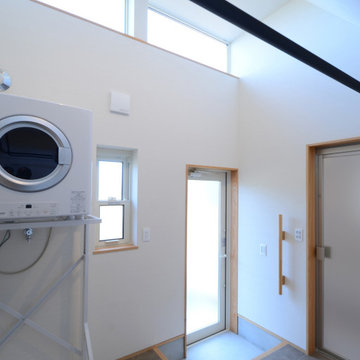
石巻平野町の家(豊橋市)脱衣室+ランドリールーム
Aménagement d'une buanderie de taille moyenne et dédiée avec un mur blanc, un plafond en papier peint, du papier peint, tomettes au sol, des machines superposées et un sol gris.
Aménagement d'une buanderie de taille moyenne et dédiée avec un mur blanc, un plafond en papier peint, du papier peint, tomettes au sol, des machines superposées et un sol gris.

This 1990s brick home had decent square footage and a massive front yard, but no way to enjoy it. Each room needed an update, so the entire house was renovated and remodeled, and an addition was put on over the existing garage to create a symmetrical front. The old brown brick was painted a distressed white.
The 500sf 2nd floor addition includes 2 new bedrooms for their teen children, and the 12'x30' front porch lanai with standing seam metal roof is a nod to the homeowners' love for the Islands. Each room is beautifully appointed with large windows, wood floors, white walls, white bead board ceilings, glass doors and knobs, and interior wood details reminiscent of Hawaiian plantation architecture.
The kitchen was remodeled to increase width and flow, and a new laundry / mudroom was added in the back of the existing garage. The master bath was completely remodeled. Every room is filled with books, and shelves, many made by the homeowner.
Project photography by Kmiecik Imagery.
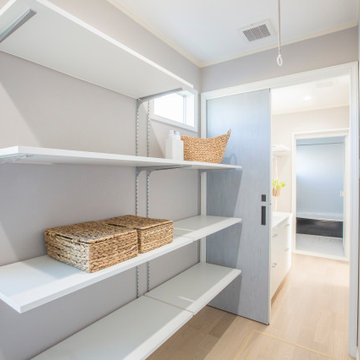
Cette image montre une buanderie design multi-usage avec un mur blanc, un sol en contreplaqué, un sol beige, un plafond en papier peint et du papier peint.
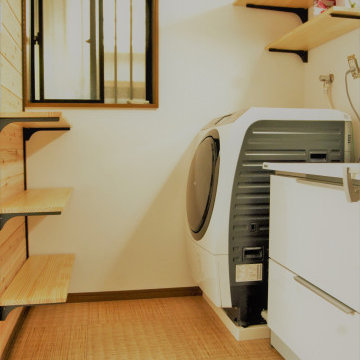
Cette photo montre une buanderie asiatique multi-usage et de taille moyenne avec un mur blanc, un sol en vinyl, un sol marron, un plafond en papier peint et du papier peint.
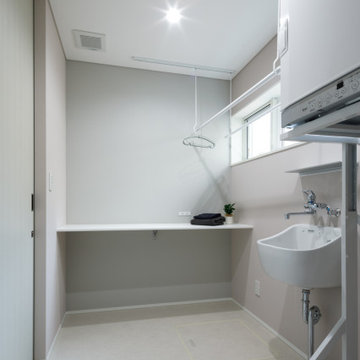
スロップシンク、ガス乾燥機、移動式物干しなどを揃えたこだわりのランドリールーム。家事作業の気分を上げるような可愛らしい色合いにしました。
Cette photo montre une buanderie linéaire scandinave multi-usage avec un mur blanc, des machines superposées, un sol blanc, un plan de travail blanc, un plafond en papier peint, du papier peint, un évier utilitaire, un plan de travail en stratifié et un sol en linoléum.
Cette photo montre une buanderie linéaire scandinave multi-usage avec un mur blanc, des machines superposées, un sol blanc, un plan de travail blanc, un plafond en papier peint, du papier peint, un évier utilitaire, un plan de travail en stratifié et un sol en linoléum.
Idées déco de buanderies avec un mur blanc et un plafond en papier peint
1