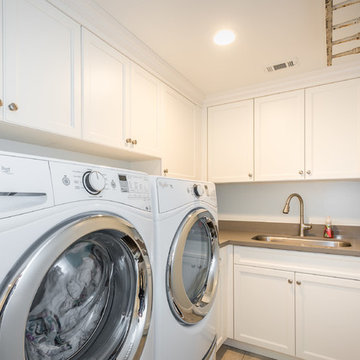Idées déco de buanderies avec un évier utilitaire et un mur bleu
Trier par :
Budget
Trier par:Populaires du jour
1 - 20 sur 128 photos

Réalisation d'une petite buanderie parallèle champêtre dédiée avec un évier utilitaire, un placard à porte plane, des portes de placard blanches, un mur bleu, un sol en bois brun et des machines côte à côte.
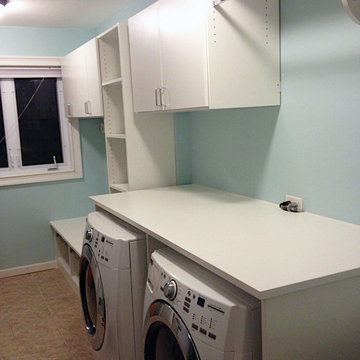
For this particular project, the family wanted to renovate their laundry room in a way that maximizes storage space while keeping clutter to a minimum. We were able to do exactly that, by installing custom cabinets, shelving, and hangs throughout the room.
We measured their washer and dryer, and built a shelf around it with a perfect fit. Utilizing the hangs and the coat hangers we installed, this family can easily store clothing fresh out of the dryer to prevent wrinkles. The overhead cabinets provide plenty of space for holding onto cleaning supplies and other goods.

Idée de décoration pour une buanderie vintage en bois brun multi-usage avec un évier utilitaire, un plan de travail en stratifié, un mur bleu, un sol en linoléum, des machines côte à côte, un sol gris et un plan de travail multicolore.

Inspiration pour une petite buanderie traditionnelle multi-usage avec un évier utilitaire, un placard avec porte à panneau encastré, des portes de placard bleues, un mur bleu, parquet peint, des machines superposées et un sol bleu.
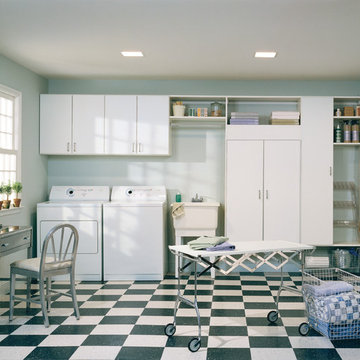
Blending clean lines, ample storage and a simple work space, this functional room provides efficient organization.
Inspiration pour une grande buanderie linéaire design dédiée avec un évier utilitaire, un placard à porte plane, des portes de placard blanches, un mur bleu, un sol en linoléum et des machines côte à côte.
Inspiration pour une grande buanderie linéaire design dédiée avec un évier utilitaire, un placard à porte plane, des portes de placard blanches, un mur bleu, un sol en linoléum et des machines côte à côte.
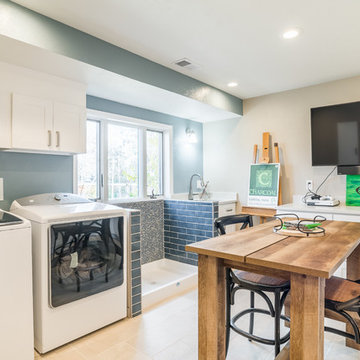
Photo by From the Hip Photography
Cette photo montre une grande buanderie tendance en U multi-usage avec un évier utilitaire, un mur bleu, des machines côte à côte, un sol blanc et un plan de travail blanc.
Cette photo montre une grande buanderie tendance en U multi-usage avec un évier utilitaire, un mur bleu, des machines côte à côte, un sol blanc et un plan de travail blanc.

Combination layout of laundry, mudroom & pantry rooms come together in cabinetry & cohesive design. Soft maple cabinetry finished in our light, Antique White stain creates the lake house, beach style.

With the large addition, we designed a 2nd floor laundry room at the start of the main suite. Located in between all the bedrooms and bathrooms, this room's function is a 10 out of 10. We added a sink and plenty of cabinet storage. Not seen is a closet on the other wall that holds the iron and other larger items.

A dog wash was designed at the request of the veterinarian owner. The dog wash is part of the laundry room. The washer and dryer are located opposite the dog wash.

Open shelving and painted flat panel shaker style cabinetry line this galley style laundry room. Hidden custom built pull out drying racks allows entry into the pantry on the other side of the 3 flat panel pocket door. (Ryan Hainey)

Light and airy laundry room with a surprising chandelier that dresses up the space. Stackable washer and dryer with built in storage for laundry baskets. A hanging clothes rod, white cabinets for storage and a large utility sink and sprayer make this space highly functional. Ivetta White porcelain tile. Sherwin Williams Tide Water.

Idées déco pour une buanderie linéaire classique dédiée et de taille moyenne avec un évier utilitaire, un placard sans porte, des portes de placard blanches, un mur bleu, un sol en travertin, des machines côte à côte, un plan de travail en surface solide et un sol beige.

Exemple d'une grande buanderie bord de mer dédiée avec un évier utilitaire, un placard avec porte à panneau encastré, des portes de placard grises, un mur bleu, un sol en carrelage de céramique, des machines superposées, un sol beige, un plan de travail bleu et du papier peint.

This laundry room design features custom cabinetry and storage to accommodate a family of 6. Storage includes built-in, pull-out hampers, built-in drying clothes racks that slide back out of view when full or not in use. Built-in storage for chargeable appliances and power for a clothes iron with pull-out ironing board.

Cleanliness and organization are top priority for this large family laundry room/mudroom. Concrete floors can handle the worst the kids throw at it, while baskets allow separation of clothing depending on color and dirt level!
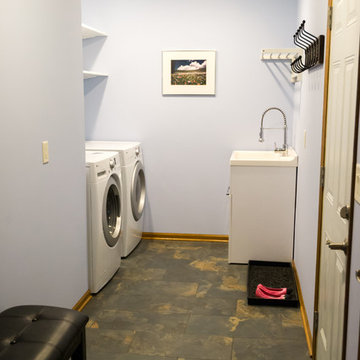
Idées déco pour une grande buanderie parallèle classique dédiée avec un évier utilitaire, un placard sans porte, des portes de placard blanches, un plan de travail en surface solide, un mur bleu, un sol en carrelage de porcelaine et des machines côte à côte.
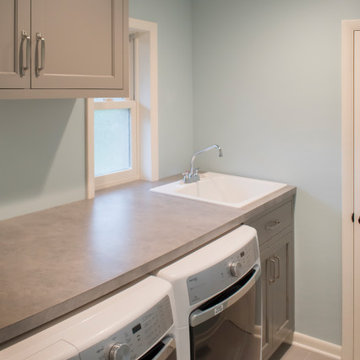
Newly added laundry room
Réalisation d'une petite buanderie parallèle tradition dédiée avec un évier utilitaire, un placard avec porte à panneau encastré, des portes de placard grises, un plan de travail en stratifié, un mur bleu, un sol en carrelage de céramique, un lave-linge séchant, un sol beige et un plan de travail gris.
Réalisation d'une petite buanderie parallèle tradition dédiée avec un évier utilitaire, un placard avec porte à panneau encastré, des portes de placard grises, un plan de travail en stratifié, un mur bleu, un sol en carrelage de céramique, un lave-linge séchant, un sol beige et un plan de travail gris.
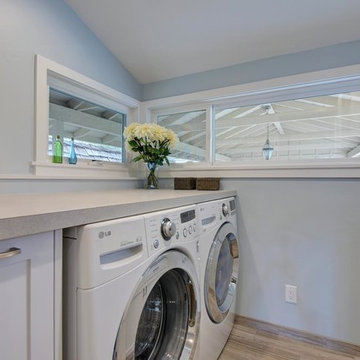
Budget analysis and project development by: May Construction, Inc.
Réalisation d'une petite buanderie parallèle tradition dédiée avec un évier utilitaire, un placard avec porte à panneau encastré, des portes de placard blanches, un plan de travail en surface solide, un mur bleu, des machines côte à côte, un sol marron, un sol en carrelage de céramique, une crédence grise et un plan de travail gris.
Réalisation d'une petite buanderie parallèle tradition dédiée avec un évier utilitaire, un placard avec porte à panneau encastré, des portes de placard blanches, un plan de travail en surface solide, un mur bleu, des machines côte à côte, un sol marron, un sol en carrelage de céramique, une crédence grise et un plan de travail gris.
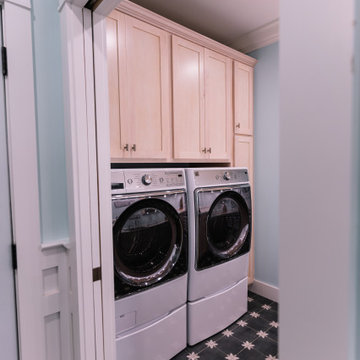
Combination layout of laundry, mudroom & pantry rooms come together in cabinetry & cohesive design. Soft maple cabinetry finished in our light, Antique White stain creates the lake house, beach style.
Idées déco de buanderies avec un évier utilitaire et un mur bleu
1
