Idées déco de buanderies avec un placard et un mur bleu
Trier par :
Budget
Trier par:Populaires du jour
1 - 20 sur 56 photos
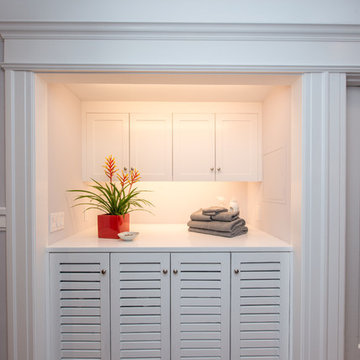
Treve Johnson Photography
Idées déco pour une buanderie linéaire classique de taille moyenne avec un placard, un placard à porte persienne, des portes de placard blanches, un mur bleu, des machines côte à côte, un sol gris et un plan de travail blanc.
Idées déco pour une buanderie linéaire classique de taille moyenne avec un placard, un placard à porte persienne, des portes de placard blanches, un mur bleu, des machines côte à côte, un sol gris et un plan de travail blanc.

Light blue farmhouse sink laundry room with unique tile floor.
Inspiration pour une petite buanderie traditionnelle avec un placard, un évier de ferme, un mur bleu, un sol en carrelage de céramique, un sol noir et du lambris de bois.
Inspiration pour une petite buanderie traditionnelle avec un placard, un évier de ferme, un mur bleu, un sol en carrelage de céramique, un sol noir et du lambris de bois.
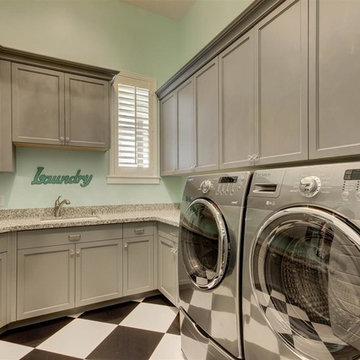
Cette photo montre une buanderie chic en U de taille moyenne avec un placard, un évier encastré, un placard avec porte à panneau encastré, des portes de placard grises, un plan de travail en granite, un mur bleu, un sol en carrelage de céramique, des machines côte à côte, un sol multicolore et un plan de travail gris.
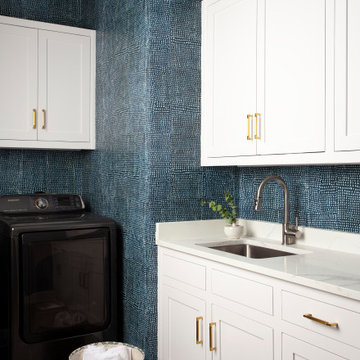
Our Austin studio gave this new build home a serene feel with earthy materials, cool blues, pops of color, and textural elements.
---
Project designed by Sara Barney’s Austin interior design studio BANDD DESIGN. They serve the entire Austin area and its surrounding towns, with an emphasis on Round Rock, Lake Travis, West Lake Hills, and Tarrytown.
For more about BANDD DESIGN, click here: https://bandddesign.com/
To learn more about this project, click here:
https://bandddesign.com/natural-modern-new-build-austin-home/
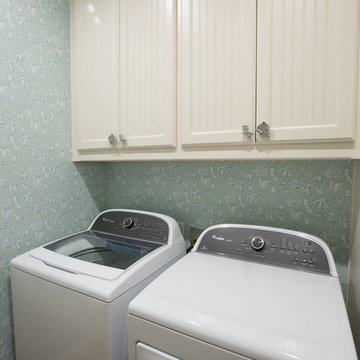
barndominium utility room
Idées déco pour une petite buanderie linéaire classique avec un placard, un placard avec porte à panneau encastré, des portes de placard blanches, un mur bleu et des machines côte à côte.
Idées déco pour une petite buanderie linéaire classique avec un placard, un placard avec porte à panneau encastré, des portes de placard blanches, un mur bleu et des machines côte à côte.

Cette image montre une buanderie minimaliste en U de taille moyenne avec un placard, un placard à porte plane, des portes de placard blanches, un plan de travail en stratifié, une crédence blanche, une crédence en mosaïque, un mur bleu, un sol en carrelage de céramique, des machines côte à côte, un sol beige et un plan de travail blanc.

Idées déco pour une petite buanderie linéaire classique avec un placard, un évier encastré, un placard à porte shaker, des portes de placard blanches, un plan de travail en quartz modifié, un mur bleu, parquet foncé, un sol marron et un plan de travail blanc.
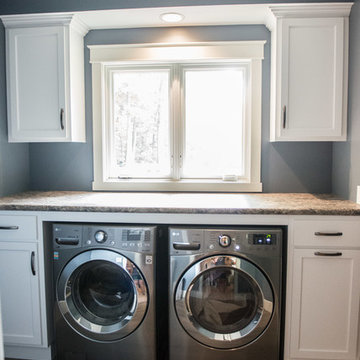
Through the master bath suite & the walk-in closet, you will find the master laundry. The perfect combination of storage, folding space & function. White painted maple cabinetry in a shaker style features a roll out trash & a pull out ironing board.
Portraits by Mandi
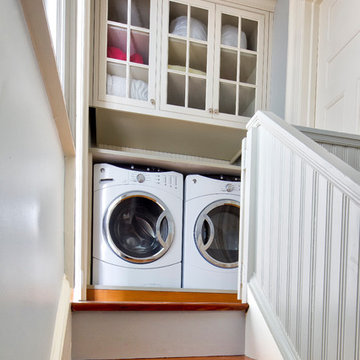
Washer and dryer tucked at the top- of a back stair with extra deep wall cabinets above.
Pete Weigley
Inspiration pour une petite buanderie linéaire traditionnelle avec un placard, un placard à porte affleurante, des portes de placard blanches, un plan de travail en bois, un mur bleu, un sol en bois brun, des machines côte à côte et un plan de travail blanc.
Inspiration pour une petite buanderie linéaire traditionnelle avec un placard, un placard à porte affleurante, des portes de placard blanches, un plan de travail en bois, un mur bleu, un sol en bois brun, des machines côte à côte et un plan de travail blanc.
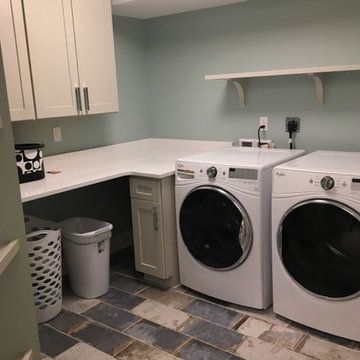
Converted Furniture Factory Condo by Debra Poppen Designs of Ada, MI || The laundry room is attached to the master bedroom's walk in closet for convenience. The artistic tile carries on the beach theme within the renovated condo.

This laundry room in Scotch Plains, NJ, is just outside the master suite. Barn doors provide visual and sound screening. Galaxy Building, In House Photography.
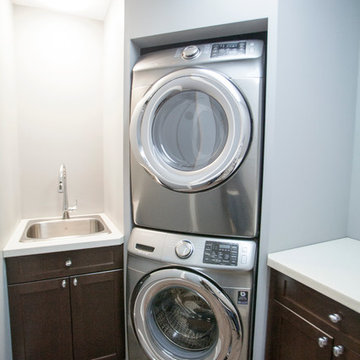
Ava Famili
Réalisation d'une petite buanderie tradition en bois foncé avec un placard, un évier encastré, un placard à porte shaker, un plan de travail en quartz, un mur bleu, un sol en bois brun et des machines superposées.
Réalisation d'une petite buanderie tradition en bois foncé avec un placard, un évier encastré, un placard à porte shaker, un plan de travail en quartz, un mur bleu, un sol en bois brun et des machines superposées.

Nestled in the Pocono mountains, the house had been on the market for a while, and no one had any interest in it. Then along comes our lovely client, who was ready to put roots down here, leaving Philadelphia, to live closer to her daughter.
She had a vision of how to make this older small ranch home, work for her. This included images of baking in a beautiful kitchen, lounging in a calming bedroom, and hosting family and friends, toasting to life and traveling! We took that vision, and working closely with our contractors, carpenters, and product specialists, spent 8 months giving this home new life. This included renovating the entire interior, adding an addition for a new spacious master suite, and making improvements to the exterior.
It is now, not only updated and more functional; it is filled with a vibrant mix of country traditional style. We are excited for this new chapter in our client’s life, the memories she will make here, and are thrilled to have been a part of this ranch house Cinderella transformation.
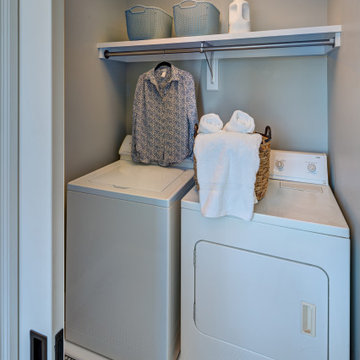
Exemple d'une petite buanderie linéaire chic avec un placard, un mur bleu, un sol en carrelage de céramique et des machines côte à côte.
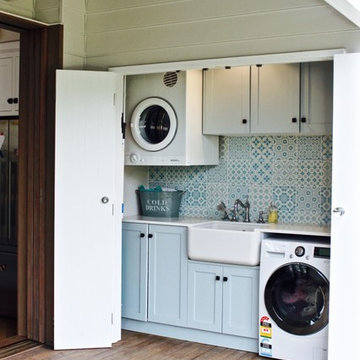
Cette photo montre une buanderie linéaire tendance avec un placard, un placard à porte shaker, des portes de placard bleues, un mur bleu et un évier de ferme.
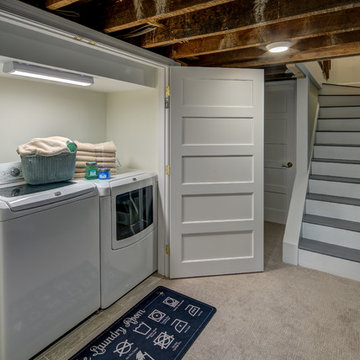
Stu Estler
Cette photo montre une petite buanderie linéaire chic avec un placard, un évier utilitaire, un mur bleu, moquette et des machines côte à côte.
Cette photo montre une petite buanderie linéaire chic avec un placard, un évier utilitaire, un mur bleu, moquette et des machines côte à côte.

The client was referred to us by the builder to build a vacation home where the family mobile home used to be. Together, we visited Key Largo and once there we understood that the most important thing was to incorporate nature and the sea inside the house. A meeting with the architect took place after and we made a few suggestions that it was taking into consideration as to change the fixed balcony doors by accordion doors or better known as NANA Walls, this detail would bring the ocean inside from the very first moment you walk into the house as if you were traveling in a cruise.
A client's request from the very first day was to have two televisions in the main room, at first I did hesitate about it but then I understood perfectly the purpose and we were fascinated with the final results, it is really impressive!!! and he does not miss any football games, while their children can choose their favorite programs or games. An easy solution to modern times for families to share various interest and time together.
Our purpose from the very first day was to design a more sophisticate style Florida Keys home with a happy vibe for the entire family to enjoy vacationing at a place that had so many good memories for our client and the future generation.
Architecture Photographer : Mattia Bettinelli
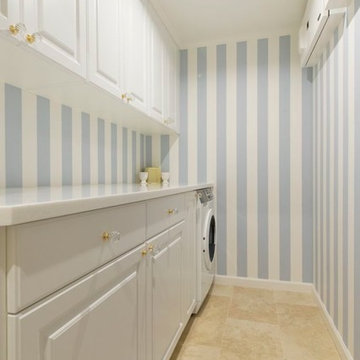
理想を力強く後押ししてくれる
Cette image montre une buanderie linéaire traditionnelle de taille moyenne avec un placard, un placard avec porte à panneau surélevé, des portes de placard blanches, un mur bleu, un sol en carrelage de céramique et un lave-linge séchant.
Cette image montre une buanderie linéaire traditionnelle de taille moyenne avec un placard, un placard avec porte à panneau surélevé, des portes de placard blanches, un mur bleu, un sol en carrelage de céramique et un lave-linge séchant.
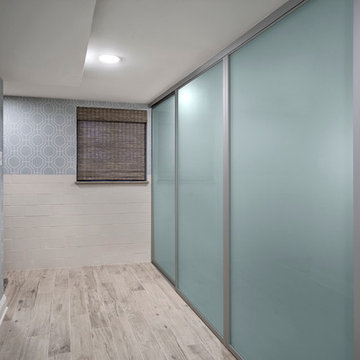
Photography: Marcel Page Photography; Doors by The Sliding Door Company
Réalisation d'une petite buanderie parallèle design avec un placard, un mur bleu, un sol en carrelage de porcelaine et des machines côte à côte.
Réalisation d'une petite buanderie parallèle design avec un placard, un mur bleu, un sol en carrelage de porcelaine et des machines côte à côte.
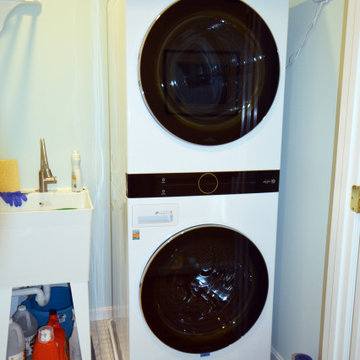
This main level laundry room was a primary bedroom closet that was converted into a laundry room for convenient access.
Idée de décoration pour une buanderie tradition avec un placard, un évier utilitaire, un mur bleu, un sol en carrelage de céramique, des machines superposées et un sol blanc.
Idée de décoration pour une buanderie tradition avec un placard, un évier utilitaire, un mur bleu, un sol en carrelage de céramique, des machines superposées et un sol blanc.
Idées déco de buanderies avec un placard et un mur bleu
1