Idées déco de buanderies avec un mur bleu et un sol beige
Trier par :
Budget
Trier par:Populaires du jour
1 - 20 sur 239 photos
1 sur 3

Idée de décoration pour une buanderie linéaire tradition dédiée et de taille moyenne avec un placard à porte shaker, des portes de placard blanches, un mur bleu, des machines côte à côte, un sol en calcaire et un sol beige.

The client wanted a happier looking place to do the laundry that was well organized, free from clutter and pretty to look at. The wallpaper and lighting is from Serena & Lily. It creates the happy feeling, The built-in cabinets ad the function and clear the clutter. The new energy efficient appliances do the work.

Exemple d'une grande buanderie bord de mer dédiée avec un placard avec porte à panneau encastré, des portes de placard grises, un mur bleu, un sol en carrelage de céramique, des machines superposées, un sol beige, du papier peint et un plan de travail blanc.

Original to the home was a beautiful stained glass window. The homeowner’s wanted to reuse it and since the laundry room had no exterior window, it was perfect. Natural light from the skylight above the back stairway filters through it and illuminates the laundry room. What was an otherwise mundane space now showcases a beautiful art piece. The room also features one of Cambria’s newest counter top colors, Parys. The rich blue and gray tones are seen again in the blue wall paint and the stainless steel sink and faucet finish. Twin Cities Closet Company provided for this small space making the most of every square inch.
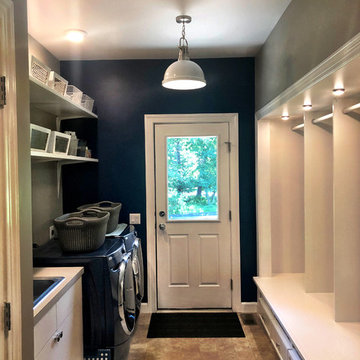
Idées déco pour une petite buanderie parallèle classique dédiée avec un évier posé, un placard à porte shaker, des portes de placard blanches, un plan de travail en quartz modifié, un mur bleu, un sol en carrelage de céramique, des machines côte à côte, un sol beige et un plan de travail gris.

Cette image montre une grande buanderie traditionnelle en L dédiée avec un évier posé, un placard à porte shaker, des portes de placard blanches, un mur bleu, un sol en carrelage de porcelaine, des machines côte à côte, un sol beige et un plan de travail blanc.
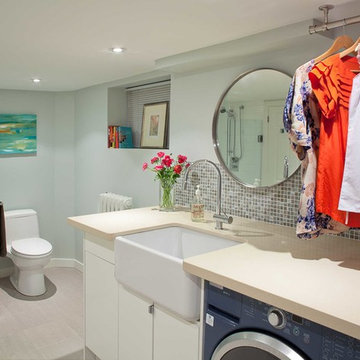
This basement laundry/bathroom combination provides large, contemporary bathroom facilities for guests (there isn't a main floor powder room in the house) with a custom glass shower enclosure and large farmhouse-style porcelain sink. The extra deep sink doubles as the perfect spot for hand-washing and the ceiling-mounted dry-hang bar keeps things tidy. The Caesarstone quartz counter provides a nice large folding surface for laundry or toiletries.

A cheerful laundry room with light wood stained cabinets and floating shelves
Photo by Ashley Avila Photography
Idée de décoration pour une buanderie linéaire en bois vieilli dédiée avec un évier encastré, un placard à porte affleurante, un plan de travail en quartz modifié, un mur bleu, un sol en carrelage de céramique, des machines superposées, un sol beige, un plan de travail blanc et du papier peint.
Idée de décoration pour une buanderie linéaire en bois vieilli dédiée avec un évier encastré, un placard à porte affleurante, un plan de travail en quartz modifié, un mur bleu, un sol en carrelage de céramique, des machines superposées, un sol beige, un plan de travail blanc et du papier peint.
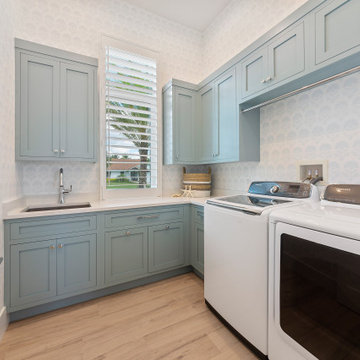
Laundry Room
Idées déco pour une buanderie bord de mer dédiée et de taille moyenne avec un évier encastré, un placard à porte shaker, des portes de placard bleues, un plan de travail en quartz modifié, un mur bleu, un sol en carrelage de porcelaine, des machines côte à côte, un sol beige et un plan de travail blanc.
Idées déco pour une buanderie bord de mer dédiée et de taille moyenne avec un évier encastré, un placard à porte shaker, des portes de placard bleues, un plan de travail en quartz modifié, un mur bleu, un sol en carrelage de porcelaine, des machines côte à côte, un sol beige et un plan de travail blanc.
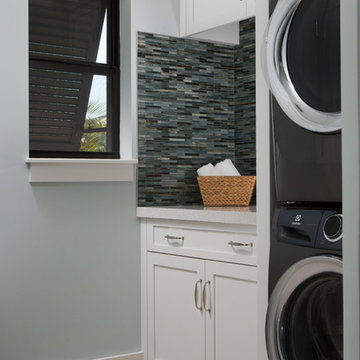
Exemple d'une buanderie bord de mer dédiée avec un placard à porte shaker, des portes de placard blanches, un mur bleu, parquet clair, des machines superposées, un sol beige et un plan de travail beige.

The laundry machines are paired with an under mount utility sink with air dry rods above. Extra deep cabinet storage above the washer/dryer provide easy access to laundry detergents, etc. Under cabinet lighting keeps this land locked laundry room feeling light and bright. Notice the dark void in the back left corner of the washing machine. This is an access hole for turning off the water supply before removing the machine for service.
A Kitchen That Works LLC

Becky Pospical
large Laundry room and mudroom combined. Door in front leads to driveway, door in back leads to patio and pool. Built in desk provides a drop zone for items.
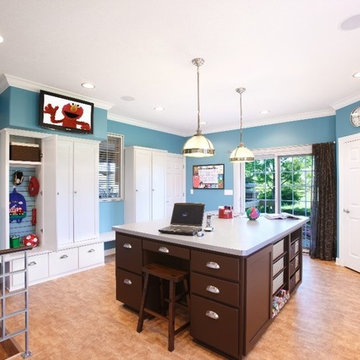
Aménagement d'une buanderie classique en U multi-usage et de taille moyenne avec un mur bleu, des portes de placard blanches, sol en stratifié, des machines côte à côte, un sol beige et un placard à porte shaker.
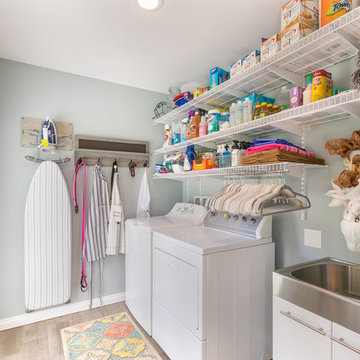
This new main-floor laundry room is tucked behind the kitchen.
Idées déco pour une petite buanderie linéaire éclectique dédiée avec un placard à porte plane, des portes de placard blanches, un mur bleu, un sol en carrelage de céramique, des machines côte à côte et un sol beige.
Idées déco pour une petite buanderie linéaire éclectique dédiée avec un placard à porte plane, des portes de placard blanches, un mur bleu, un sol en carrelage de céramique, des machines côte à côte et un sol beige.

A dividing panel was included in the pull-out pantry, providing a place to hang brooms or dust trays. The top drawer below the counter houses a convenient hide-away ironing board.
The original window was enlarged so it could be centered and allow great natural light into the room.
The finished laundry room is a huge upgrade for the clients and they could not be happier! They now have plenty of storage space and counter space for improved organization and efficiency. Not only is the layout more functional, but the bright paint color, glamorous chandelier, elegant counter tops, show-stopping backsplash and sleek stainless-steel appliances make for a truly beautiful laundry room they can be proud of!
Photography by Todd Ramsey, Impressia.
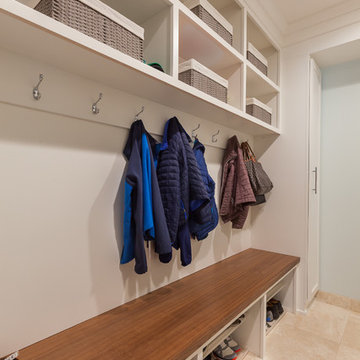
Elizabeth Steiner Photography
Aménagement d'une buanderie classique en U multi-usage et de taille moyenne avec un évier encastré, un placard à porte shaker, des portes de placard blanches, un plan de travail en quartz modifié, un mur bleu, un sol en marbre, des machines côte à côte, un sol beige et un plan de travail gris.
Aménagement d'une buanderie classique en U multi-usage et de taille moyenne avec un évier encastré, un placard à porte shaker, des portes de placard blanches, un plan de travail en quartz modifié, un mur bleu, un sol en marbre, des machines côte à côte, un sol beige et un plan de travail gris.

Project Number: M1185
Design/Manufacturer/Installer: Marquis Fine Cabinetry
Collection: Classico
Finishes: Designer White
Profile: Mission
Features: Adjustable Legs/Soft Close (Standard), Turkish Linen Lined Drawers
Premium Options: Floating Shelves, Clothing Bar

Cette image montre une buanderie minimaliste en U de taille moyenne avec un placard, un placard à porte plane, des portes de placard blanches, un plan de travail en stratifié, une crédence blanche, une crédence en mosaïque, un mur bleu, un sol en carrelage de céramique, des machines côte à côte, un sol beige et un plan de travail blanc.
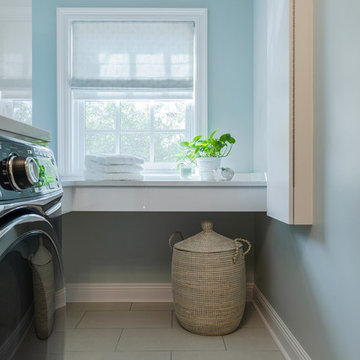
Idée de décoration pour une buanderie tradition en L dédiée et de taille moyenne avec un évier encastré, un placard à porte plane, des portes de placard blanches, un plan de travail en quartz, un sol en carrelage de céramique, des machines côte à côte, un sol beige, un plan de travail blanc et un mur bleu.
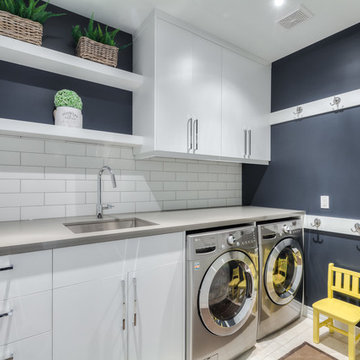
Idée de décoration pour une petite buanderie linéaire tradition multi-usage avec un évier encastré, un placard à porte plane, des portes de placard blanches, un plan de travail en quartz modifié, un mur bleu, un sol en carrelage de céramique, des machines côte à côte et un sol beige.
Idées déco de buanderies avec un mur bleu et un sol beige
1