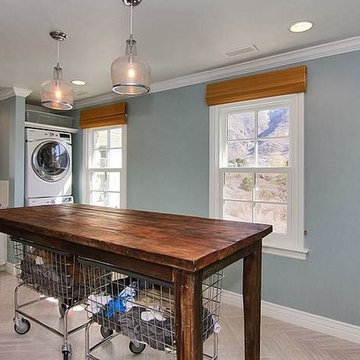Idées déco de buanderies avec un mur bleu et parquet clair
Trier par :
Budget
Trier par:Populaires du jour
1 - 20 sur 77 photos
1 sur 3

Original to the home was a beautiful stained glass window. The homeowner’s wanted to reuse it and since the laundry room had no exterior window, it was perfect. Natural light from the skylight above the back stairway filters through it and illuminates the laundry room. What was an otherwise mundane space now showcases a beautiful art piece. The room also features one of Cambria’s newest counter top colors, Parys. The rich blue and gray tones are seen again in the blue wall paint and the stainless steel sink and faucet finish. Twin Cities Closet Company provided for this small space making the most of every square inch.
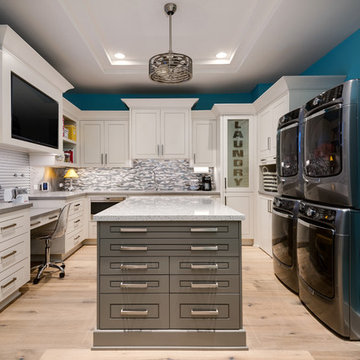
Inspiration pour une buanderie traditionnelle en U multi-usage avec des portes de placard blanches, un mur bleu, parquet clair et un sol beige.
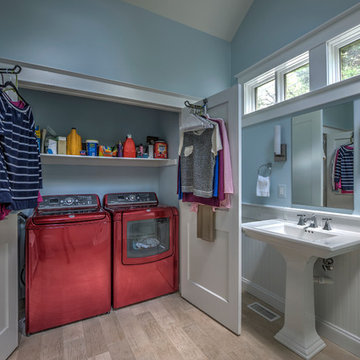
A bathroom remodel featuring wooden flooring and a hidden washer & dryer to give it that classic yet traditional look and finish. - Plumb Square Builders
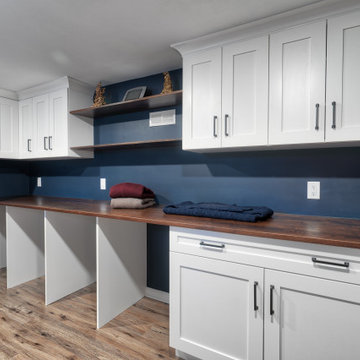
Idées déco pour une buanderie parallèle campagne dédiée avec un évier encastré, un placard à porte shaker, des portes de placard blanches, un mur bleu, parquet clair et des machines côte à côte.

Floor to ceiling cabinetry with a mixture of shelves provides plenty of storage space in this custom laundry room. Plenty of counter space for folding and watching your iPad while performing chores. Pet nook gives a proper space for pet bed and supplies. Space as pictured is in white melamine and RTF however we custom paint so it could be done in paint grade materials just as easily.
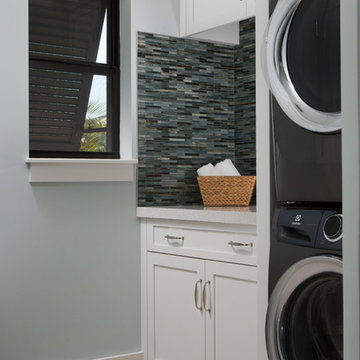
Exemple d'une buanderie bord de mer dédiée avec un placard à porte shaker, des portes de placard blanches, un mur bleu, parquet clair, des machines superposées, un sol beige et un plan de travail beige.
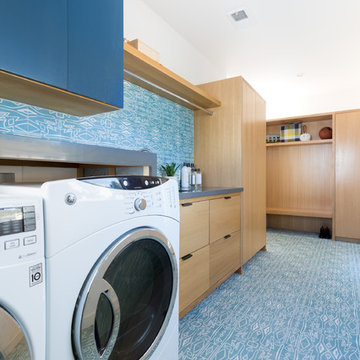
Remodeled by Lion Builder construction
Design By Veneer Designs
Idée de décoration pour une grande buanderie linéaire vintage en bois clair avec un évier encastré, un placard à porte plane, un plan de travail en quartz modifié, un mur bleu, parquet clair, des machines côte à côte et un plan de travail gris.
Idée de décoration pour une grande buanderie linéaire vintage en bois clair avec un évier encastré, un placard à porte plane, un plan de travail en quartz modifié, un mur bleu, parquet clair, des machines côte à côte et un plan de travail gris.
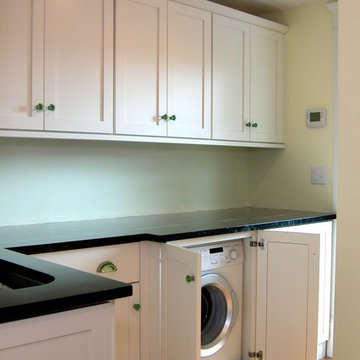
Réalisation d'une petite buanderie tradition dédiée avec un évier encastré, un placard à porte shaker, des portes de placard blanches, un mur bleu, parquet clair et des machines dissimulées.
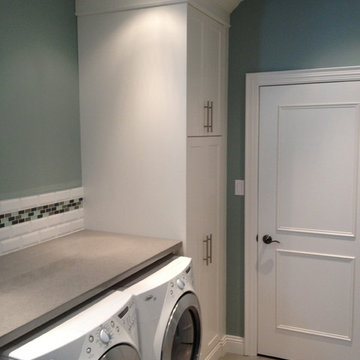
Idées déco pour une buanderie linéaire contemporaine dédiée et de taille moyenne avec un placard à porte plane, des portes de placard blanches, un plan de travail en stratifié, un mur bleu, parquet clair et des machines côte à côte.
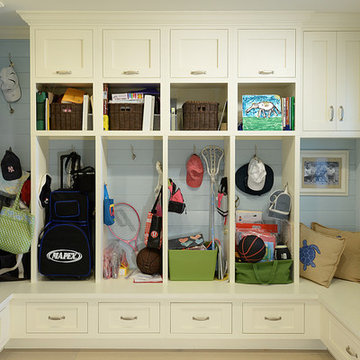
© KimSmithPhoto.com
Réalisation d'une buanderie tradition de taille moyenne avec un mur bleu et parquet clair.
Réalisation d'une buanderie tradition de taille moyenne avec un mur bleu et parquet clair.
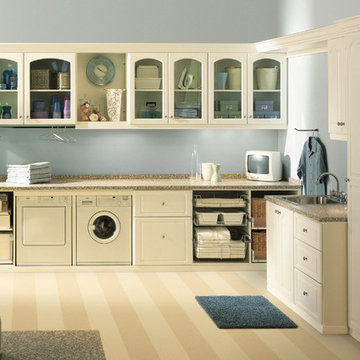
Revamping the laundry room brings a blend of functionality and style to an often-overlooked space. Upgrading appliances to energy-efficient models enhances efficiency while minimizing environmental impact.
Custom cabinetry and shelving solutions maximize storage for detergents, cleaning supplies, and laundry essentials, promoting an organized and clutter-free environment. Consideration of ergonomic design, such as a folding counter or ironing station, streamlines tasks and adds a touch of convenience.
Thoughtful lighting choices, perhaps with LED fixtures or natural light sources, contribute to a bright and inviting atmosphere. Flooring upgrades for durability, such as water-resistant tiles or easy-to-clean materials, can withstand the demands of laundry tasks.
Ultimately, a remodeled laundry room not only elevates its practical functionality but also transforms it into a well-designed, efficient space that makes the often-dreaded chore of laundry a more pleasant experience.
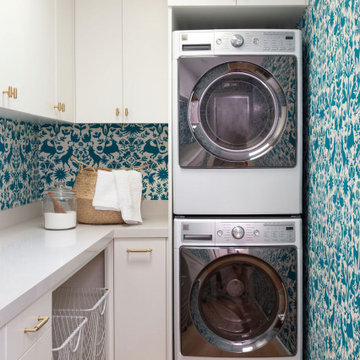
Cette photo montre une buanderie éclectique en L avec un placard à porte plane, des portes de placard blanches, un mur bleu, parquet clair, des machines côte à côte, un sol beige et un plan de travail blanc.

This laundry room in Scotch Plains, NJ, is just outside the master suite. Barn doors provide visual and sound screening. Galaxy Building, In House Photography.
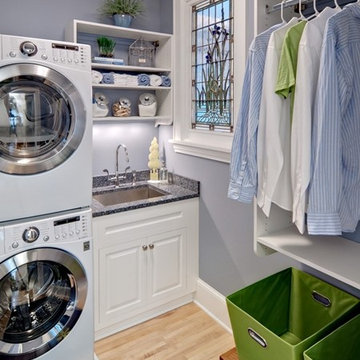
Réalisation d'une petite buanderie design en L dédiée avec un évier encastré, un placard avec porte à panneau surélevé, des portes de placard blanches, un plan de travail en granite, un mur bleu, parquet clair et des machines superposées.
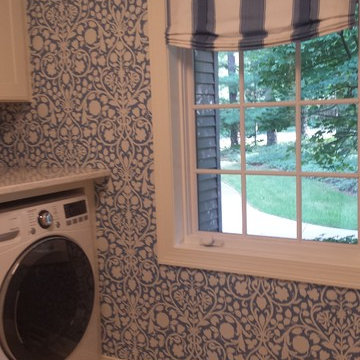
This charming laundry room features blue and white wallpaper from Thibaut and a simple valance on the window.
Aménagement d'une petite buanderie classique dédiée avec un mur bleu, parquet clair et des machines côte à côte.
Aménagement d'une petite buanderie classique dédiée avec un mur bleu, parquet clair et des machines côte à côte.
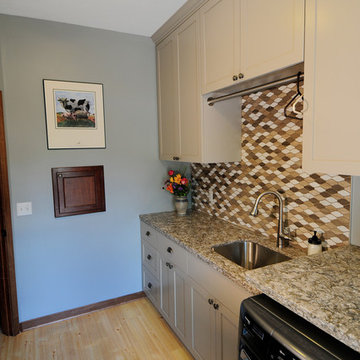
Aménagement d'une buanderie linéaire classique multi-usage et de taille moyenne avec un évier encastré, un placard à porte shaker, des portes de placard grises, un plan de travail en granite, un mur bleu, parquet clair et des machines superposées.

The client was referred to us by the builder to build a vacation home where the family mobile home used to be. Together, we visited Key Largo and once there we understood that the most important thing was to incorporate nature and the sea inside the house. A meeting with the architect took place after and we made a few suggestions that it was taking into consideration as to change the fixed balcony doors by accordion doors or better known as NANA Walls, this detail would bring the ocean inside from the very first moment you walk into the house as if you were traveling in a cruise.
A client's request from the very first day was to have two televisions in the main room, at first I did hesitate about it but then I understood perfectly the purpose and we were fascinated with the final results, it is really impressive!!! and he does not miss any football games, while their children can choose their favorite programs or games. An easy solution to modern times for families to share various interest and time together.
Our purpose from the very first day was to design a more sophisticate style Florida Keys home with a happy vibe for the entire family to enjoy vacationing at a place that had so many good memories for our client and the future generation.
Architecture Photographer : Mattia Bettinelli
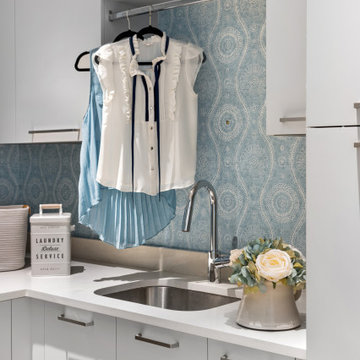
Cette image montre une buanderie traditionnelle en L dédiée et de taille moyenne avec un évier encastré, un placard à porte plane, des portes de placard grises, un plan de travail en quartz modifié, une crédence blanche, une crédence en quartz modifié, un mur bleu, parquet clair, des machines côte à côte, un sol beige, un plan de travail blanc et du papier peint.
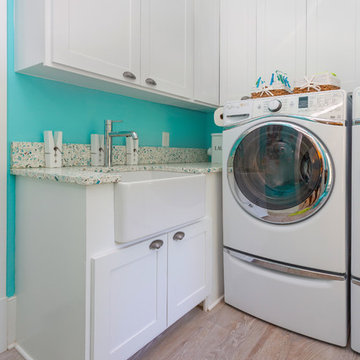
Recycled Glass Countertops
Cette image montre une buanderie parallèle marine de taille moyenne avec un évier de ferme, un placard avec porte à panneau surélevé, des portes de placard blanches, un plan de travail en verre recyclé, un mur bleu, parquet clair, des machines côte à côte, un sol beige et un plan de travail multicolore.
Cette image montre une buanderie parallèle marine de taille moyenne avec un évier de ferme, un placard avec porte à panneau surélevé, des portes de placard blanches, un plan de travail en verre recyclé, un mur bleu, parquet clair, des machines côte à côte, un sol beige et un plan de travail multicolore.
Idées déco de buanderies avec un mur bleu et parquet clair
1
