Idées déco de buanderies avec un mur bleu
Trier par :
Budget
Trier par:Populaires du jour
121 - 140 sur 2 050 photos
1 sur 2
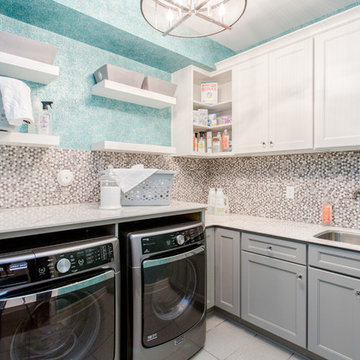
Idées déco pour une buanderie classique en L dédiée et de taille moyenne avec un évier encastré, un placard avec porte à panneau encastré, des portes de placard blanches, un mur bleu et des machines côte à côte.
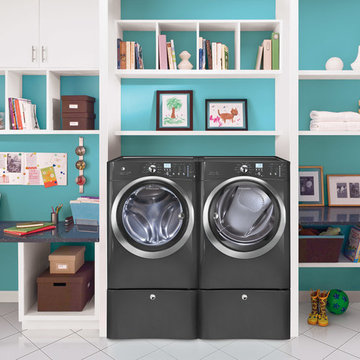
Featuring the latest in technology and design, Electrolux washers and dryers are innovative, intuitive and efficient.
Cette photo montre une buanderie linéaire tendance multi-usage et de taille moyenne avec un placard sans porte, des portes de placard blanches, un plan de travail en surface solide, un mur bleu, un sol en carrelage de porcelaine, des machines côte à côte et un sol blanc.
Cette photo montre une buanderie linéaire tendance multi-usage et de taille moyenne avec un placard sans porte, des portes de placard blanches, un plan de travail en surface solide, un mur bleu, un sol en carrelage de porcelaine, des machines côte à côte et un sol blanc.
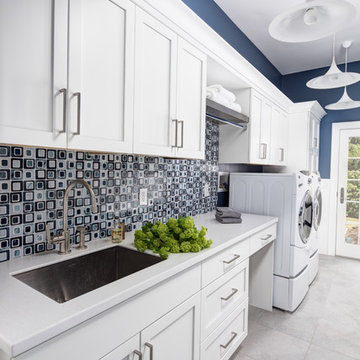
Photos by Christopher Galuzzo Visuals
Réalisation d'une grande buanderie parallèle design dédiée avec un évier 1 bac, un placard à porte shaker, des portes de placard blanches, un mur bleu, un sol en carrelage de céramique, des machines côte à côte et un plan de travail en surface solide.
Réalisation d'une grande buanderie parallèle design dédiée avec un évier 1 bac, un placard à porte shaker, des portes de placard blanches, un mur bleu, un sol en carrelage de céramique, des machines côte à côte et un plan de travail en surface solide.

Sunny, upper-level laundry room features:
Beautiful Interceramic Union Square glazed ceramic tile floor, in Hudson.
Painted shaker style custom cabinets by Ayr Cabinet Company includes a natural wood top, pull-out ironing board, towel bar and loads of storage.
Two huge fold down drying racks.
Thomas O'Brien Katie Conical Pendant by Visual Comfort & Co.
Kohler Iron/Tones™ undermount porcelain sink in Sea Salt.
Newport Brass Fairfield bridge faucet in flat black.
Artistic Tile Melange matte white, ceramic field tile backsplash.
Tons of right-height folding space.
General contracting by Martin Bros. Contracting, Inc.; Architecture by Helman Sechrist Architecture; Home Design by Maple & White Design; Photography by Marie Kinney Photography. Images are the property of Martin Bros. Contracting, Inc. and may not be used without written permission.
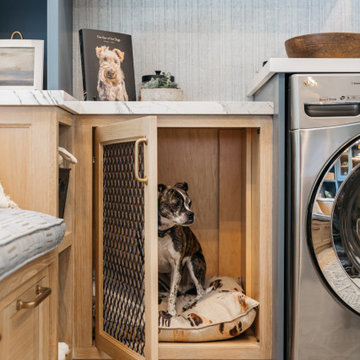
We reimagined a closed-off room as a mighty mudroom with a pet spa for the Pasadena Showcase House of Design 2020. It features a dog bath with Japanese tile and a dog-bone drain, storage for the kids’ gear, a dog kennel, a wi-fi enabled washer/dryer, and a steam closet.
---
Project designed by Courtney Thomas Design in La Cañada. Serving Pasadena, Glendale, Monrovia, San Marino, Sierra Madre, South Pasadena, and Altadena.
For more about Courtney Thomas Design, click here: https://www.courtneythomasdesign.com/
To learn more about this project, click here:
https://www.courtneythomasdesign.com/portfolio/pasadena-showcase-pet-friendly-mudroom/
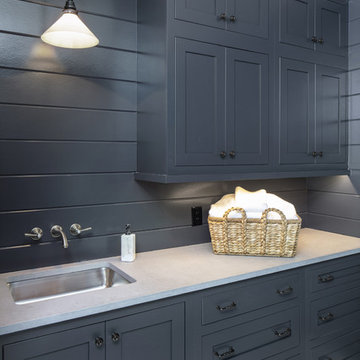
The laundry room, which is again dressed from top-to-bottom in Wellborn Cabinetry. Again, the Premier line covers the laundry room (Inset, Hanover door style featured in Maple). The cabinetry is in Bleu.
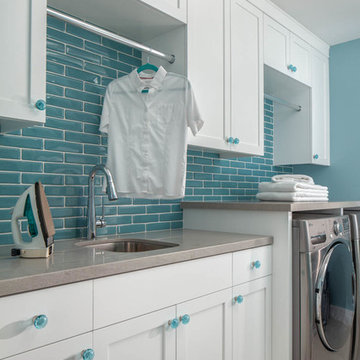
Idée de décoration pour une buanderie linéaire tradition dédiée avec un évier encastré, un placard à porte shaker, des portes de placard blanches, un mur bleu, des machines côte à côte, un sol gris et un plan de travail gris.
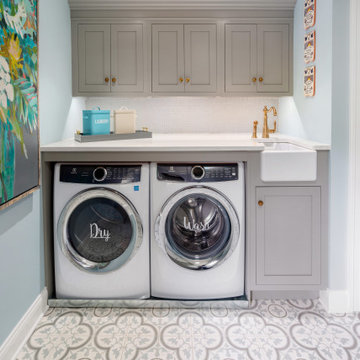
Idées déco pour une grande buanderie dédiée avec des portes de placard grises, un mur bleu, des machines côte à côte, un sol multicolore et un plan de travail blanc.
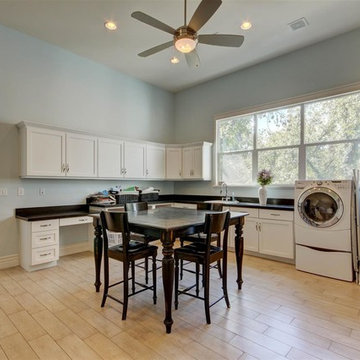
Idée de décoration pour une très grande buanderie tradition en L multi-usage avec un évier posé, un placard à porte shaker, des portes de placard blanches, un plan de travail en surface solide, un mur bleu, parquet clair et des machines côte à côte.
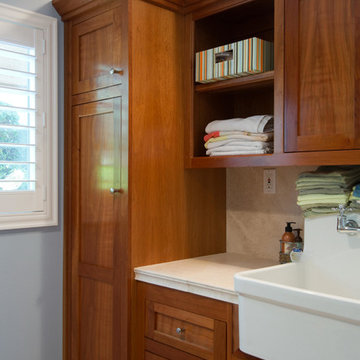
Inspiration pour une buanderie parallèle minimaliste en bois brun dédiée et de taille moyenne avec un évier de ferme, un placard à porte shaker, un plan de travail en calcaire, un mur bleu et des machines côte à côte.
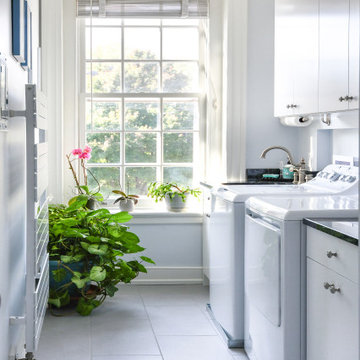
Many older homes in the Fan area of Richmond have their laundry appliances relegated to the basement. But why not enjoy a sunny space and tree-lined view of the City? In this project, we converted a hall bath to a laundry room (and added a bath elsewhere, see more of this home in our project Fan Area - Master Bathroom Suite). Flat panel cabinets from our Luxor Collection line.
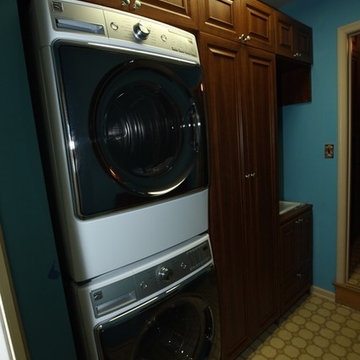
Elaborate laundry room in Ruby Planked Maple. Custom cabinetry with a sink and raised panel doors. Roll-out shelves and ironing board behind cabinet doors. Traditional style doors. Yardley, PA 19067. Installed 2015
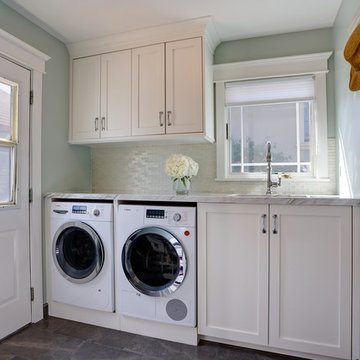
Pristine white cabinets, natural stone floors and deep laundry room sink.
Idées déco pour une petite buanderie parallèle bord de mer dédiée avec un évier encastré, un placard à porte shaker, des portes de placard blanches, plan de travail en marbre, un mur bleu, un sol en marbre et des machines côte à côte.
Idées déco pour une petite buanderie parallèle bord de mer dédiée avec un évier encastré, un placard à porte shaker, des portes de placard blanches, plan de travail en marbre, un mur bleu, un sol en marbre et des machines côte à côte.
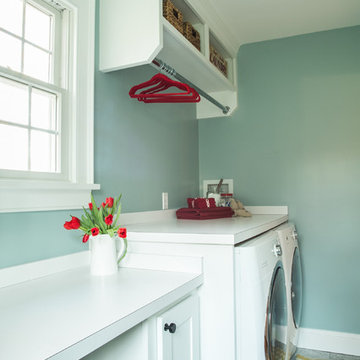
Photo credit: Robin Ivy Photography
Design credit: Fresh Nest Color and Design
Cette image montre une buanderie traditionnelle dédiée et de taille moyenne avec un placard à porte shaker, des portes de placard blanches, un plan de travail en stratifié, un mur bleu, un sol en carrelage de porcelaine et des machines côte à côte.
Cette image montre une buanderie traditionnelle dédiée et de taille moyenne avec un placard à porte shaker, des portes de placard blanches, un plan de travail en stratifié, un mur bleu, un sol en carrelage de porcelaine et des machines côte à côte.
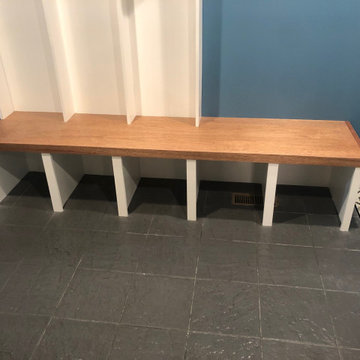
Exemple d'une buanderie linéaire éclectique multi-usage avec un placard à porte shaker, des portes de placard blanches, un plan de travail en bois, un mur bleu, un sol en carrelage de céramique, des machines côte à côte et un sol gris.

Laundry room design for function. Side by side washer and dryer, hanging rack and floating shelves provides the perfect amount of space to fold and hang laundry.

The laundry room & pantry were also updated to include lovely built-in storage and tie in with the finishes in the kitchen.
Cette photo montre une petite buanderie éclectique en L multi-usage avec un placard à porte shaker, des portes de placard blanches, un plan de travail en bois, une crédence blanche, une crédence en lambris de bois, un mur bleu, un sol en bois brun, des machines côte à côte, un sol marron et du lambris de bois.
Cette photo montre une petite buanderie éclectique en L multi-usage avec un placard à porte shaker, des portes de placard blanches, un plan de travail en bois, une crédence blanche, une crédence en lambris de bois, un mur bleu, un sol en bois brun, des machines côte à côte, un sol marron et du lambris de bois.

Amazing transformation of a cluttered and old laundry room into a bright and organized space. We divided the large closet into 2 closets. The right side with open shelving for animal food, cat litter box, baskets and other items. While the left side is now organized for all of their cleaning products, shoes and vacuum/brooms. The coolest part of the new space is the custom BI_FOLD BARN DOOR SYSTEM for the closet. Hard to engineer but so worth it! Tons of storage in these grey shaker cabinets and lots of counter space with a deeper sink area and stacked washer/dryer.
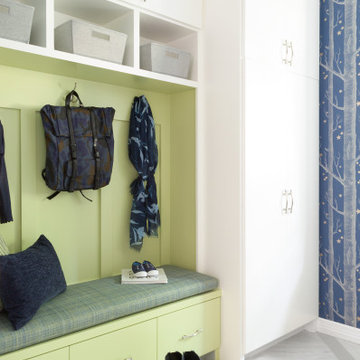
This remodel was for a family moving from Dallas to The Woodlands/Spring Area. They wanted to find a home in the area that they could remodel to their more modern style. Design kid-friendly for two young children and two dogs. You don't have to sacrifice good design for family-friendly
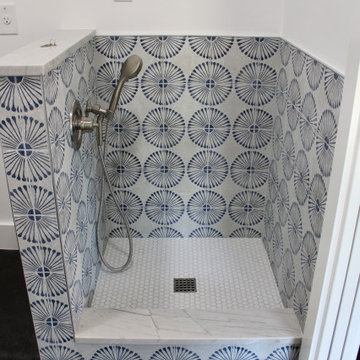
Laundry room with dog shower.
Cette photo montre une petite buanderie rétro en L dédiée avec un mur bleu et un sol gris.
Cette photo montre une petite buanderie rétro en L dédiée avec un mur bleu et un sol gris.
Idées déco de buanderies avec un mur bleu
7