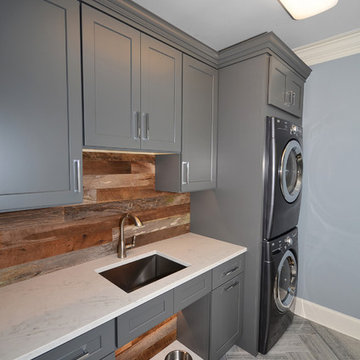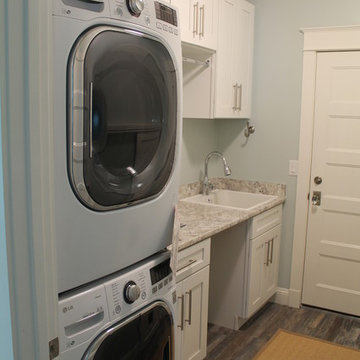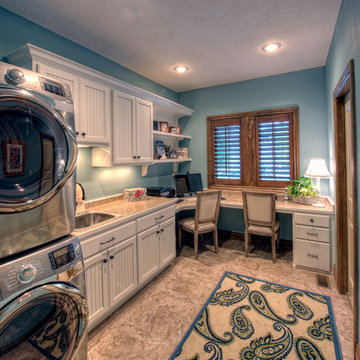Idées déco de buanderies avec un mur bleu
Trier par :
Budget
Trier par:Populaires du jour
41 - 60 sur 2 050 photos

Exemple d'une buanderie chic avec un évier de ferme, un placard à porte shaker, des portes de placard bleues, un plan de travail en quartz, un mur bleu, un sol en carrelage de porcelaine, des machines superposées et un plan de travail blanc.

We reimagined a closed-off room as a mighty mudroom with a pet spa for the Pasadena Showcase House of Design 2020. It features a dog bath with Japanese tile and a dog-bone drain, storage for the kids’ gear, a dog kennel, a wi-fi enabled washer/dryer, and a steam closet.
---
Project designed by Courtney Thomas Design in La Cañada. Serving Pasadena, Glendale, Monrovia, San Marino, Sierra Madre, South Pasadena, and Altadena.
For more about Courtney Thomas Design, click here: https://www.courtneythomasdesign.com/
To learn more about this project, click here:
https://www.courtneythomasdesign.com/portfolio/pasadena-showcase-pet-friendly-mudroom/

Cette image montre une petite buanderie traditionnelle en L multi-usage avec un évier encastré, un placard avec porte à panneau encastré, des portes de placard blanches, un plan de travail en quartz, un mur bleu, un sol en carrelage de céramique, des machines côte à côte, un sol gris et un plan de travail gris.

Exemple d'une buanderie parallèle chic multi-usage et de taille moyenne avec un évier encastré, des portes de placard bleues, un plan de travail en quartz modifié, une crédence bleue, une crédence en carrelage métro, un mur bleu, parquet foncé, des machines côte à côte, un plan de travail blanc et un plafond en papier peint.

small utility room
Exemple d'une petite buanderie linéaire chic dédiée avec un placard à porte shaker, des portes de placard blanches, un plan de travail en surface solide, un plan de travail blanc, un évier 1 bac, un mur bleu, un sol en vinyl, des machines côte à côte et un sol beige.
Exemple d'une petite buanderie linéaire chic dédiée avec un placard à porte shaker, des portes de placard blanches, un plan de travail en surface solide, un plan de travail blanc, un évier 1 bac, un mur bleu, un sol en vinyl, des machines côte à côte et un sol beige.

Cleanliness and organization are top priority for this large family laundry room/mudroom. Concrete floors can handle the worst the kids throw at it, while baskets allow separation of clothing depending on color and dirt level!

Lanshai Stone tile form The Tile Shop laid in a herringbone pattern, Zodiak London Sky Quartz countertops, Reclaimed Barnwood backsplash from a Lincolnton, NC barn from ReclaimedNC, LED undercabinet lights, and custom dog feeding area.

Plumbing Fixtures through Weinstein Supply Egg Harbor Township, NJ
Design through Summer House Design Group
Construction by D.L. Miner Construction
Exemple d'une buanderie linéaire éclectique en bois brun dédiée et de taille moyenne avec un évier de ferme, un placard avec porte à panneau encastré, un plan de travail en quartz modifié, un mur bleu, des machines superposées, un sol en carrelage de porcelaine et un sol beige.
Exemple d'une buanderie linéaire éclectique en bois brun dédiée et de taille moyenne avec un évier de ferme, un placard avec porte à panneau encastré, un plan de travail en quartz modifié, un mur bleu, des machines superposées, un sol en carrelage de porcelaine et un sol beige.

A dog wash was designed at the request of the veterinarian owner. The dog wash is part of the laundry room. The washer and dryer are located opposite the dog wash.

Cette photo montre une buanderie linéaire tendance dédiée et de taille moyenne avec un évier posé, un placard à porte plane, des portes de placard blanches, un plan de travail en stratifié, un mur bleu, un sol en bois brun et des machines superposées.

A design for a busy, active family longing for order and a central place for the family to gather. We utilized every inch of this room from floor to ceiling to give custom cabinetry that would completely expand their kitchen storage. Directly off the kitchen overlooks their dining space, with beautiful brown leather stools detailed with exposed nail heads and white wood. Fresh colors of bright blue and yellow liven their dining area. The kitchen & dining space is completely rejuvenated as these crisp whites and colorful details breath life into this family hub. We further fulfilled our ambition of maximum storage in our design of this client’s mudroom and laundry room. We completely transformed these areas with our millwork and cabinet designs allowing for the best amount of storage in a well-organized entry. Optimizing a small space with organization and classic elements has them ready to entertain and welcome family and friends.
Custom designed by Hartley and Hill Design
All materials and furnishings in this space are available through Hartley and Hill Design. www.hartleyandhilldesign.com
888-639-0639
Neil Landino

Happy color for a laundry room!
Cette photo montre une buanderie rétro multi-usage et de taille moyenne avec un évier 1 bac, un placard à porte plane, des portes de placard jaunes, un plan de travail en stratifié, un mur bleu, sol en stratifié, des machines côte à côte, un sol marron, un plan de travail jaune et du papier peint.
Cette photo montre une buanderie rétro multi-usage et de taille moyenne avec un évier 1 bac, un placard à porte plane, des portes de placard jaunes, un plan de travail en stratifié, un mur bleu, sol en stratifié, des machines côte à côte, un sol marron, un plan de travail jaune et du papier peint.

My weaknesses are vases, light fixtures and wallpaper. When I fell in love with Cole & Son’s Aldwych Albemarle wallpaper, the laundry room was the last available place to put it!
Photo © Bethany Nauert

Mike Kaskel Retirement home designed for extended family! I loved this couple! They decided to build their retirement dream home before retirement so that they could enjoy entertaining their grown children and their newly started families. A bar area with 2 beer taps, space for air hockey, a large balcony, a first floor kitchen with a large island opening to a fabulous pool and the ocean are just a few things designed with the kids in mind. The color palette is casual beach with pops of aqua and turquoise that add to the relaxed feel of the home.

Cette photo montre une grande buanderie chic en L multi-usage avec un évier posé, des portes de placard blanches, un plan de travail en granite, un mur bleu, un sol en carrelage de porcelaine, des machines superposées et un placard avec porte à panneau encastré.

Clark Dugger Photography
Cette image montre une buanderie linéaire traditionnelle dédiée et de taille moyenne avec un évier de ferme, un placard à porte shaker, des portes de placard blanches, un plan de travail en quartz modifié, un mur bleu, parquet foncé et des machines côte à côte.
Cette image montre une buanderie linéaire traditionnelle dédiée et de taille moyenne avec un évier de ferme, un placard à porte shaker, des portes de placard blanches, un plan de travail en quartz modifié, un mur bleu, parquet foncé et des machines côte à côte.

Aménagement d'une buanderie parallèle classique dédiée et de taille moyenne avec un évier 1 bac, un placard avec porte à panneau surélevé, des portes de placard blanches, un plan de travail en quartz, un mur bleu, un sol en carrelage de porcelaine, des machines côte à côte et un plan de travail gris.

We reimagined a closed-off room as a mighty mudroom with a pet spa for the Pasadena Showcase House of Design 2020. It features a dog bath with Japanese tile and a dog-bone drain, storage for the kids’ gear, a dog kennel, a wi-fi enabled washer/dryer, and a steam closet.
---
Project designed by Courtney Thomas Design in La Cañada. Serving Pasadena, Glendale, Monrovia, San Marino, Sierra Madre, South Pasadena, and Altadena.
For more about Courtney Thomas Design, click here: https://www.courtneythomasdesign.com/
To learn more about this project, click here:
https://www.courtneythomasdesign.com/portfolio/pasadena-showcase-pet-friendly-mudroom/

Cette image montre une buanderie traditionnelle en L avec un évier encastré, un placard avec porte à panneau encastré, des portes de placard grises, un mur bleu, des machines superposées, un sol bleu, un plan de travail blanc et du papier peint.

This laundry room features custom built-in storage with white shaker cabinets, black cabinet knobs, Quartz countertop, and a beautiful blue tile floor. You can gain easy access to the screened porch through the black dutch door,
Idées déco de buanderies avec un mur bleu
3