Idées déco de buanderies avec un placard à porte shaker et un mur gris
Trier par :
Budget
Trier par:Populaires du jour
1 - 20 sur 3 181 photos

This contemporary compact laundry room packs a lot of punch and personality. With it's gold fixtures and hardware adding some glitz, the grey cabinetry, industrial floors and patterned backsplash tile brings interest to this small space. Fully loaded with hanging racks, large accommodating sink, vacuum/ironing board storage & laundry shoot, this laundry room is not only stylish but function forward.

Aménagement d'une buanderie classique multi-usage et de taille moyenne avec un évier utilitaire, un placard à porte shaker, des portes de placard blanches, un plan de travail en surface solide, un mur gris, un sol en calcaire et des machines côte à côte.
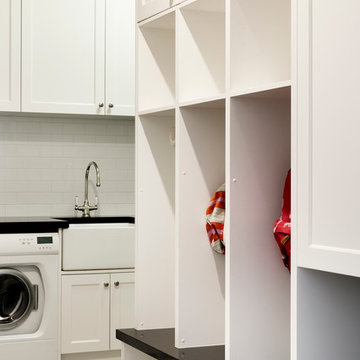
Thomas Dalhoff Photography
Idées déco pour une buanderie classique en L dédiée avec un évier de ferme, un placard à porte shaker, des portes de placard blanches, un plan de travail en granite, un mur gris, un sol en calcaire et des machines côte à côte.
Idées déco pour une buanderie classique en L dédiée avec un évier de ferme, un placard à porte shaker, des portes de placard blanches, un plan de travail en granite, un mur gris, un sol en calcaire et des machines côte à côte.

Kerri Torrey Photography
Inspiration pour une buanderie traditionnelle dédiée avec un évier encastré, un placard à porte shaker, des portes de placard blanches, un mur gris, des machines côte à côte, un sol gris et un plan de travail blanc.
Inspiration pour une buanderie traditionnelle dédiée avec un évier encastré, un placard à porte shaker, des portes de placard blanches, un mur gris, des machines côte à côte, un sol gris et un plan de travail blanc.

Laundry room with a dramatic back splash selection. The subway tiles are a deep rich blue with contrasting grout, that matches the cabinet, counter top and appliance colors. The interior designer chose a mosaic tile to help break up the white.

Before we started this dream laundry room was a draughty lean-to with all sorts of heating and plumbing on show. Now all of that is stylishly housed but still easily accessible and surrounded by storage.
Contemporary, charcoal wood grain and knurled brass handles give these shaker doors a cool, modern edge.
Réalisation d'une buanderie parallèle craftsman multi-usage et de taille moyenne avec un évier posé, un placard à porte shaker, des portes de placard blanches, un plan de travail en bois, une crédence grise, une crédence en céramique, un mur gris, un sol en vinyl, des machines côte à côte, un sol blanc, un plan de travail marron, poutres apparentes et du lambris.

We redesigned this client’s laundry space so that it now functions as a Mudroom and Laundry. There is a place for everything including drying racks and charging station for this busy family. Now there are smiles when they walk in to this charming bright room because it has ample storage and space to work!

Idées déco pour une grande buanderie linéaire campagne dédiée avec un évier encastré, un placard à porte shaker, des portes de placard blanches, un plan de travail en quartz modifié, un mur gris, un sol en carrelage de porcelaine, des machines côte à côte, un sol gris et un plan de travail blanc.
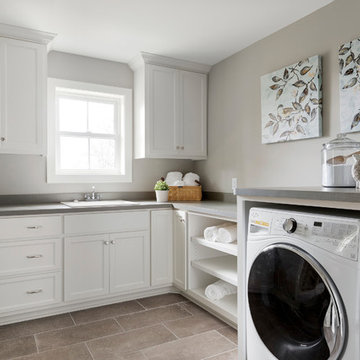
Spacious Laundry Room with front load washer & dryer
Exemple d'une buanderie chic en L dédiée et de taille moyenne avec un évier posé, un placard à porte shaker, des portes de placard blanches, un plan de travail en stratifié, un mur gris, un sol en carrelage de céramique, des machines côte à côte, un sol gris et un plan de travail gris.
Exemple d'une buanderie chic en L dédiée et de taille moyenne avec un évier posé, un placard à porte shaker, des portes de placard blanches, un plan de travail en stratifié, un mur gris, un sol en carrelage de céramique, des machines côte à côte, un sol gris et un plan de travail gris.
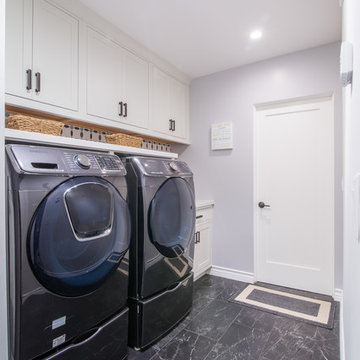
JL Interiors is a LA-based creative/diverse firm that specializes in residential interiors. JL Interiors empowers homeowners to design their dream home that they can be proud of! The design isn’t just about making things beautiful; it’s also about making things work beautifully. Contact us for a free consultation Hello@JLinteriors.design _ 310.390.6849_ www.JLinteriors.design

Idée de décoration pour une petite buanderie linéaire tradition avec un placard, parquet clair, des machines côte à côte, un sol marron, un placard à porte shaker, des portes de placard blanches et un mur gris.

Idée de décoration pour une buanderie tradition en U dédiée et de taille moyenne avec un placard à porte shaker, des portes de placard grises, un plan de travail en granite, un mur gris, un sol en vinyl, des machines côte à côte et un sol beige.
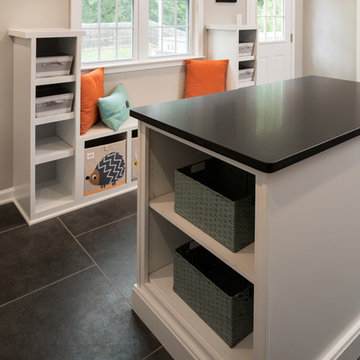
© Deborah Scannell Photography
____________________
Winner of the 2017 NARI Greater of Greater Charlotte Contractor of the Year Award for best residential addition under $100,000
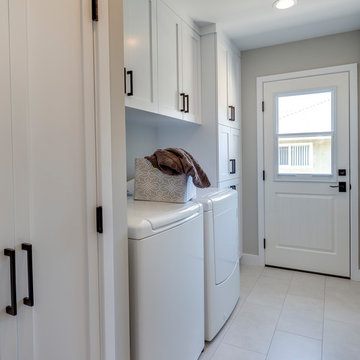
This Transitional Whole Home Remodel required that the interior of the home be gutted in order to create the open concept kitchen / great room. The floors, walls and roofs were all reinsulated. The exterior was also updated with new stucco, paint and roof. Note the craftsman style front door in black! We also updated the plumbing, electrical and mechanical. The location and size of the new windows were all optimized for lighting. Adding to the homes new look are Louvered Shutters on all of the windows. The homeowners couldn’t be happier with their NEW home!
The kitchen features white shaker cabinet doors and Torquay Cambria countertops. White subway tile is warmed by the Dark Oak Wood floor. The home office space was customized for the homeowners. It features white shaker style cabinets and a custom built-in desk to optimize space and functionality. The master bathroom features DeWils cabinetry in walnut with a shadow gray stain. The new vanity cabinet was specially designed to offer more storage. The stylistic niche design in the shower runs the entire width of the shower for a modernized and clean look. The same Cambria countertop is used in the bathrooms as was used in the kitchen. "Natural looking" materials, subtle with various surface textures in shades of white and gray, contrast the vanity color. The shower floor is Stone Cobbles while the bathroom flooring is a white concrete looking tile, both from DalTile. The Wood Looking Shower Tiles are from Arizona Tile. The hall or guest bathroom features the same materials as the master bath but also offers the homeowners a bathtub. The laundry room has white shaker style custom built in tall and upper cabinets. The flooring in the laundry room matches the bathroom flooring.
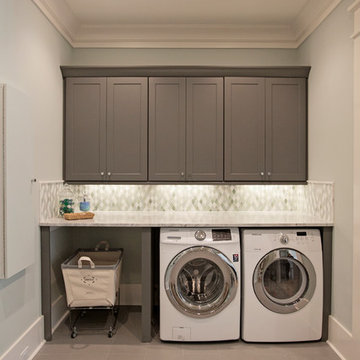
Abby Caroline Photography
Exemple d'une grande buanderie parallèle chic dédiée avec un placard à porte shaker, plan de travail en marbre, un mur gris, un sol en carrelage de porcelaine, des machines côte à côte et des portes de placard grises.
Exemple d'une grande buanderie parallèle chic dédiée avec un placard à porte shaker, plan de travail en marbre, un mur gris, un sol en carrelage de porcelaine, des machines côte à côte et des portes de placard grises.

Idées déco pour une grande buanderie parallèle classique multi-usage avec un évier encastré, un placard à porte shaker, des portes de placard blanches, un mur gris, un sol en carrelage de céramique, des machines superposées, plan de travail en marbre, un sol gris et un plan de travail gris.
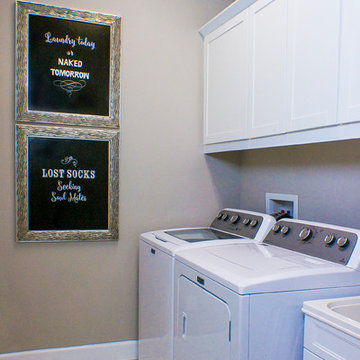
This simple and classic laundry room with it's white appliances and cabinets just needed a little decor to dress it up a bid and add some interest. We had the sayings printed and framed. They appear as chalk boards, but they are not. We added some inexpensive and classic clear jars above with storage for utilitarian items that also act as decor. Photo Credit to Doubletake Studios
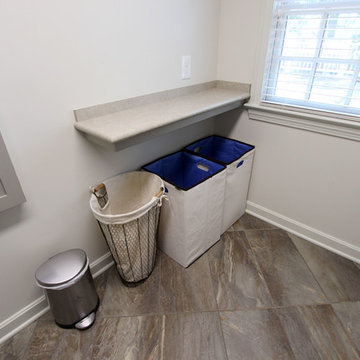
This laundry room was created by removing the existing bathroom and bedroom closet. Medallion Designer Series maple full overlay cabinet’s in the Potters Mill door style with Harbor Mist painted finish was installed. Formica Laminate Concrete Stone with a bull edge and single bowl Kurran undermount stainless steel sink with Moen faucet. Boulder Terra linear blend tile was used for the backsplash and washer outlet box cover. On the floor 12x24 Essence tile in Bronze finish was installed. A Bosch washer & dryer was also installed.

Design by Joanna Hartman
Photography by Ryann Ford
Styling by Adam Fortner
This space features shaker-style cabinets by Amazonia Cabinetry, hardware from Restoration Hardware and Pottery Barn selected by PPOC, Crema Marfil Honed 12x12 floor tile and Rittenhouse 3x6 white gloss backsplash tile, and Benjamin Moore "Stonington Gray" for the accent wall.
Idées déco de buanderies avec un placard à porte shaker et un mur gris
1