Idées déco de buanderies avec un mur gris
Trier par :
Budget
Trier par:Populaires du jour
101 - 120 sur 8 126 photos
1 sur 2
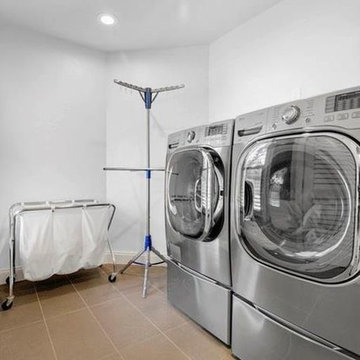
Remodel by Morris Minis Homebuilders
Exemple d'une buanderie rétro dédiée et de taille moyenne avec un mur gris, un sol en carrelage de porcelaine, des machines côte à côte et un sol gris.
Exemple d'une buanderie rétro dédiée et de taille moyenne avec un mur gris, un sol en carrelage de porcelaine, des machines côte à côte et un sol gris.
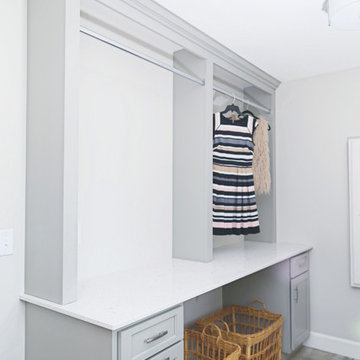
Exemple d'une buanderie chic dédiée et de taille moyenne avec un évier encastré, un mur gris, un sol en carrelage de porcelaine et un sol gris.
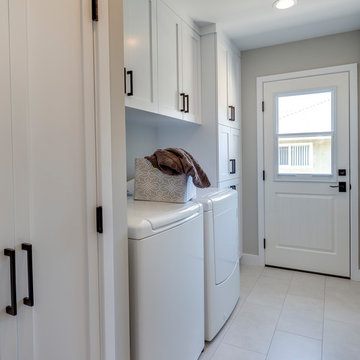
This Transitional Whole Home Remodel required that the interior of the home be gutted in order to create the open concept kitchen / great room. The floors, walls and roofs were all reinsulated. The exterior was also updated with new stucco, paint and roof. Note the craftsman style front door in black! We also updated the plumbing, electrical and mechanical. The location and size of the new windows were all optimized for lighting. Adding to the homes new look are Louvered Shutters on all of the windows. The homeowners couldn’t be happier with their NEW home!
The kitchen features white shaker cabinet doors and Torquay Cambria countertops. White subway tile is warmed by the Dark Oak Wood floor. The home office space was customized for the homeowners. It features white shaker style cabinets and a custom built-in desk to optimize space and functionality. The master bathroom features DeWils cabinetry in walnut with a shadow gray stain. The new vanity cabinet was specially designed to offer more storage. The stylistic niche design in the shower runs the entire width of the shower for a modernized and clean look. The same Cambria countertop is used in the bathrooms as was used in the kitchen. "Natural looking" materials, subtle with various surface textures in shades of white and gray, contrast the vanity color. The shower floor is Stone Cobbles while the bathroom flooring is a white concrete looking tile, both from DalTile. The Wood Looking Shower Tiles are from Arizona Tile. The hall or guest bathroom features the same materials as the master bath but also offers the homeowners a bathtub. The laundry room has white shaker style custom built in tall and upper cabinets. The flooring in the laundry room matches the bathroom flooring.

Exemple d'une buanderie tendance en U dédiée et de taille moyenne avec un évier encastré, un placard à porte shaker, des portes de placard blanches, un plan de travail en surface solide, un mur gris, parquet foncé, des machines superposées et un sol marron.
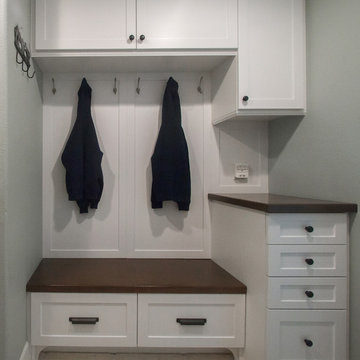
Cette image montre une buanderie parallèle traditionnelle multi-usage et de taille moyenne avec un placard à porte shaker, des portes de placard blanches, un plan de travail en bois, un mur gris et parquet foncé.
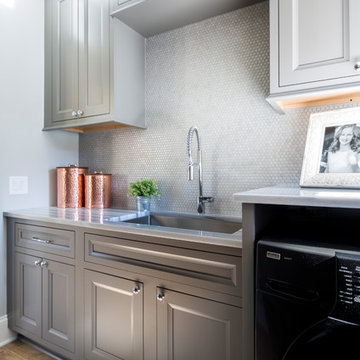
Idée de décoration pour une buanderie linéaire tradition de taille moyenne et multi-usage avec un évier encastré, un placard avec porte à panneau encastré, des portes de placard grises, plan de travail en marbre, un mur gris, parquet foncé et des machines côte à côte.

A 55" wide laundry closet packs it in. The closet's former configuration was side by side machines on pedestals with a barely accessible shelf above. By stacking the machines, there was enough room for a small counter for folding, a drying bar and a few more accessible shelves. The best part is there is now also room for the kitty litter box. Unseen in the photo is the concealed cat door.
Note that the support panel for the countertop has been notched out in the back to provide easy access to the water shut off to the clothes washer.
Photo Credit: A Kitchen That Works LLC

Réalisation d'une buanderie tradition en U multi-usage et de taille moyenne avec un évier encastré, un placard avec porte à panneau encastré, des portes de placard beiges, un plan de travail en granite, un mur gris et un sol en brique.

Geneva Cabinet Company, Lake Geneva, WI., A clever combination space that serves as the lady’s studio, laundry, and gardening workshop. The area features a work island, open shelving and cabinet storage with sink. A stainless steel counter and sink serve as a butlers pantry and potting area for gardening.

Aménagement d'une petite buanderie parallèle campagne dédiée avec un plan de travail en bois, un sol en carrelage de céramique, des machines côte à côte, un plan de travail marron et un mur gris.

Réalisation d'une petite buanderie linéaire tradition dédiée avec un évier encastré, un placard à porte plane, des portes de placard blanches, un plan de travail en quartz modifié, un mur gris, parquet clair, des machines superposées et un plan de travail gris.
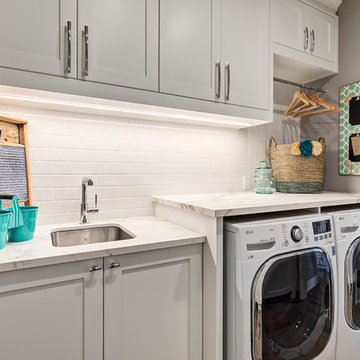
This laundry room-pantry combo space makes so much sense.
Designer: Nicole Muzechka
(Calgary Photos)
Exemple d'une buanderie linéaire chic multi-usage avec un évier encastré, un placard à porte plane, des portes de placard grises, un mur gris, un sol en carrelage de céramique, des machines côte à côte et un plan de travail en quartz.
Exemple d'une buanderie linéaire chic multi-usage avec un évier encastré, un placard à porte plane, des portes de placard grises, un mur gris, un sol en carrelage de céramique, des machines côte à côte et un plan de travail en quartz.
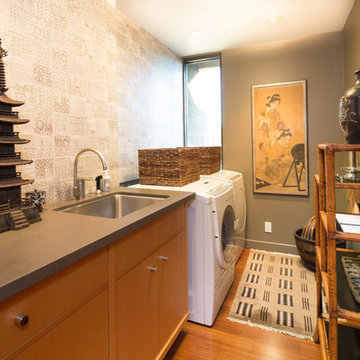
Erika Bierman Photography
Réalisation d'une buanderie parallèle asiatique en bois brun dédiée avec un évier encastré, un placard à porte plane, un mur gris, un sol en bois brun et des machines côte à côte.
Réalisation d'une buanderie parallèle asiatique en bois brun dédiée avec un évier encastré, un placard à porte plane, un mur gris, un sol en bois brun et des machines côte à côte.

Aubrie Pick
Exemple d'une petite buanderie linéaire tendance avec un placard, un placard sans porte, des portes de placard grises, un plan de travail en surface solide, un mur gris, un sol en bois brun et des machines côte à côte.
Exemple d'une petite buanderie linéaire tendance avec un placard, un placard sans porte, des portes de placard grises, un plan de travail en surface solide, un mur gris, un sol en bois brun et des machines côte à côte.

Idée de décoration pour une petite buanderie tradition en L et bois foncé dédiée avec un évier encastré, un placard avec porte à panneau surélevé, un plan de travail en granite, un mur gris, un sol en carrelage de céramique, des machines côte à côte, un sol gris et un plan de travail gris.

Doug Edmunds
Réalisation d'une grande buanderie linéaire design multi-usage avec un placard à porte plane, des portes de placard blanches, un plan de travail en quartz, un mur gris, sol en stratifié, des machines côte à côte, un sol blanc et un plan de travail gris.
Réalisation d'une grande buanderie linéaire design multi-usage avec un placard à porte plane, des portes de placard blanches, un plan de travail en quartz, un mur gris, sol en stratifié, des machines côte à côte, un sol blanc et un plan de travail gris.

Amy E. Photography
Cette image montre une grande buanderie traditionnelle en U dédiée avec un évier encastré, un placard avec porte à panneau encastré, des portes de placard grises, un plan de travail en surface solide, un sol en carrelage de céramique, des machines côte à côte, un sol multicolore et un mur gris.
Cette image montre une grande buanderie traditionnelle en U dédiée avec un évier encastré, un placard avec porte à panneau encastré, des portes de placard grises, un plan de travail en surface solide, un sol en carrelage de céramique, des machines côte à côte, un sol multicolore et un mur gris.
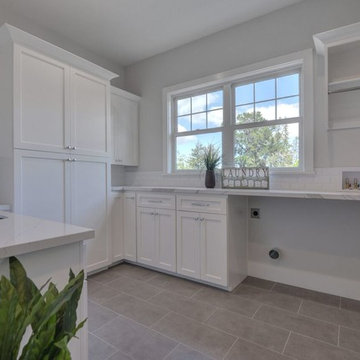
We wanted to give this big laundry room style and lots of storage. The counter top is a marble look quartz.
Photo credit- Alicia Garcia
Staging- one two six design
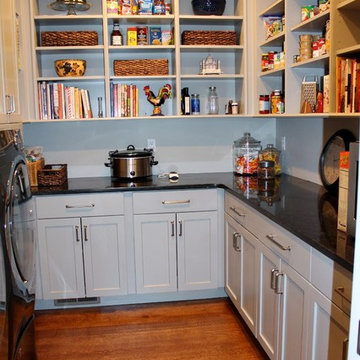
All About Interiors
Cette image montre une buanderie parallèle traditionnelle multi-usage et de taille moyenne avec un placard à porte plane, des portes de placard grises, un plan de travail en quartz modifié, un mur gris, un sol en bois brun, des machines côte à côte et un sol marron.
Cette image montre une buanderie parallèle traditionnelle multi-usage et de taille moyenne avec un placard à porte plane, des portes de placard grises, un plan de travail en quartz modifié, un mur gris, un sol en bois brun, des machines côte à côte et un sol marron.
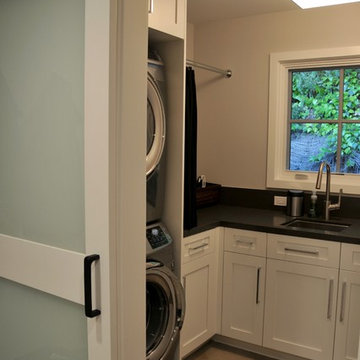
Cabinet Mfg.: Dura Supreme
Door Style: Craftsman Panel
Finish: Painted White
Exemple d'une buanderie chic en U dédiée et de taille moyenne avec un évier encastré, un placard à porte shaker, des portes de placard blanches, un plan de travail en surface solide, un mur gris, un sol en carrelage de porcelaine, des machines superposées et un sol beige.
Exemple d'une buanderie chic en U dédiée et de taille moyenne avec un évier encastré, un placard à porte shaker, des portes de placard blanches, un plan de travail en surface solide, un mur gris, un sol en carrelage de porcelaine, des machines superposées et un sol beige.
Idées déco de buanderies avec un mur gris
6