Idées déco de buanderies avec un mur jaune et un sol gris
Trier par :
Budget
Trier par:Populaires du jour
1 - 20 sur 71 photos
1 sur 3

This dark, dreary kitchen was large, but not being used well. The family of 7 had outgrown the limited storage and experienced traffic bottlenecks when in the kitchen together. A bright, cheerful and more functional kitchen was desired, as well as a new pantry space.
We gutted the kitchen and closed off the landing through the door to the garage to create a new pantry. A frosted glass pocket door eliminates door swing issues. In the pantry, a small access door opens to the garage so groceries can be loaded easily. Grey wood-look tile was laid everywhere.
We replaced the small window and added a 6’x4’ window, instantly adding tons of natural light. A modern motorized sheer roller shade helps control early morning glare. Three free-floating shelves are to the right of the window for favorite décor and collectables.
White, ceiling-height cabinets surround the room. The full-overlay doors keep the look seamless. Double dishwashers, double ovens and a double refrigerator are essentials for this busy, large family. An induction cooktop was chosen for energy efficiency, child safety, and reliability in cooking. An appliance garage and a mixer lift house the much-used small appliances.
An ice maker and beverage center were added to the side wall cabinet bank. The microwave and TV are hidden but have easy access.
The inspiration for the room was an exclusive glass mosaic tile. The large island is a glossy classic blue. White quartz countertops feature small flecks of silver. Plus, the stainless metal accent was even added to the toe kick!
Upper cabinet, under-cabinet and pendant ambient lighting, all on dimmers, was added and every light (even ceiling lights) is LED for energy efficiency.
White-on-white modern counter stools are easy to clean. Plus, throughout the room, strategically placed USB outlets give tidy charging options.
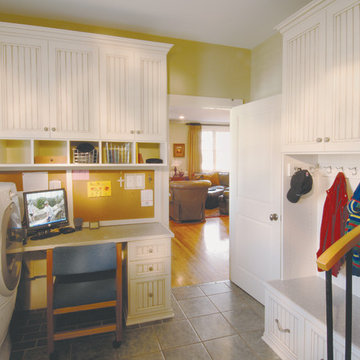
Idée de décoration pour une buanderie champêtre en L multi-usage et de taille moyenne avec un placard à porte shaker, des portes de placard blanches, un mur jaune, un sol en carrelage de céramique, des machines côte à côte, un plan de travail en quartz modifié, un sol gris et un plan de travail blanc.
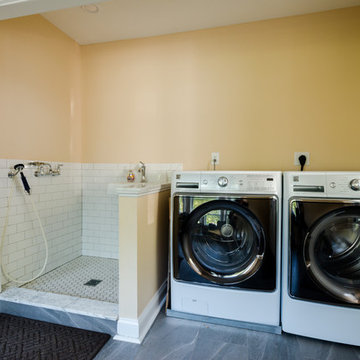
Don't forget about your pets! This mudroom features a specially designated wash area for the homeowner's dogs so that cleaning off after playing outside by the water is quick and easy!
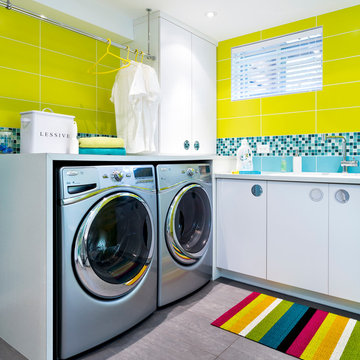
Inspiration pour une buanderie design dédiée avec un placard à porte plane, des portes de placard blanches, un mur jaune, des machines côte à côte et un sol gris.
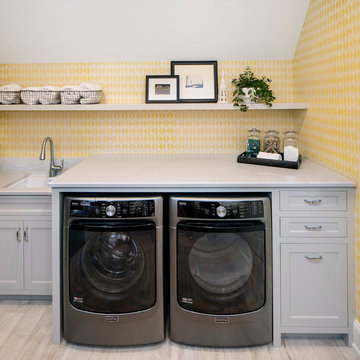
Bright laundry room featuring Ella
Idées déco pour une buanderie linéaire classique avec un plan de travail en quartz modifié, un mur jaune, des machines côte à côte, un évier encastré, un placard à porte shaker, des portes de placard grises et un sol gris.
Idées déco pour une buanderie linéaire classique avec un plan de travail en quartz modifié, un mur jaune, des machines côte à côte, un évier encastré, un placard à porte shaker, des portes de placard grises et un sol gris.
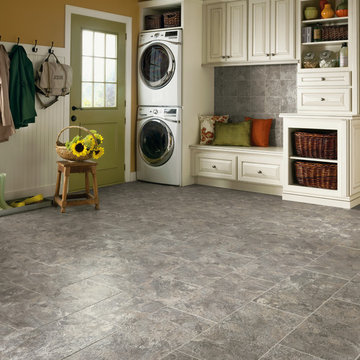
Cette image montre une grande buanderie traditionnelle multi-usage avec un placard avec porte à panneau surélevé, des portes de placard blanches, un mur jaune, un sol en carrelage de céramique, des machines superposées et un sol gris.
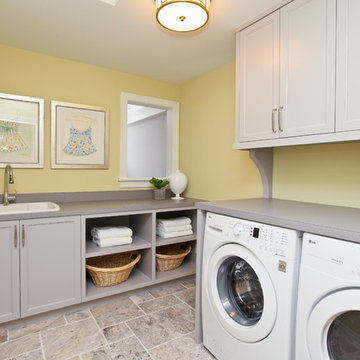
Cette image montre une buanderie traditionnelle avec un mur jaune, un sol gris et un plan de travail gris.
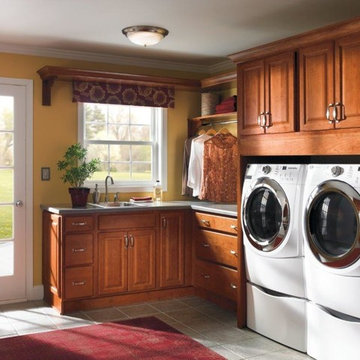
Cette photo montre une buanderie chic en L et bois brun dédiée et de taille moyenne avec un évier posé, un placard avec porte à panneau surélevé, un plan de travail en quartz modifié, un mur jaune, un sol en carrelage de céramique, des machines côte à côte, un sol gris et un plan de travail gris.

Photos by Spacecrafting Photography
Cette photo montre une buanderie chic en U multi-usage avec un évier de ferme, un placard avec porte à panneau encastré, un plan de travail en surface solide, un mur jaune, des machines côte à côte, un sol gris et des portes de placard grises.
Cette photo montre une buanderie chic en U multi-usage avec un évier de ferme, un placard avec porte à panneau encastré, un plan de travail en surface solide, un mur jaune, des machines côte à côte, un sol gris et des portes de placard grises.
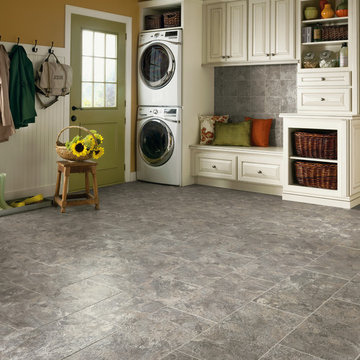
Aménagement d'une grande buanderie classique avec un mur jaune, un sol en carrelage de porcelaine et un sol gris.
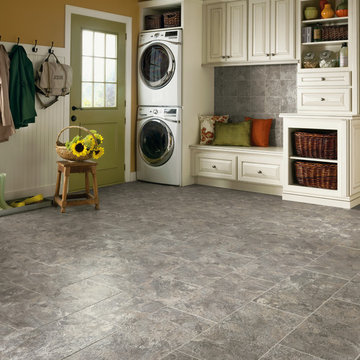
Inspiration pour une buanderie traditionnelle de taille moyenne avec un placard avec porte à panneau surélevé, des portes de placard blanches, un mur jaune, un sol en calcaire, des machines superposées et un sol gris.
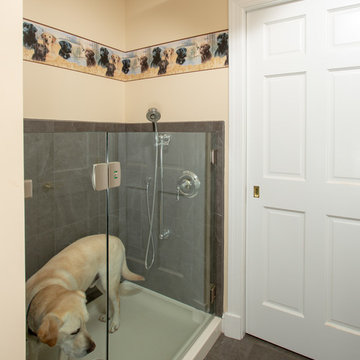
Inspiration pour une grande buanderie linéaire traditionnelle dédiée avec un mur jaune, un sol en carrelage de céramique, des machines côte à côte et un sol gris.
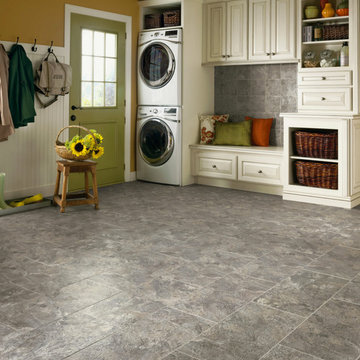
Exemple d'une grande buanderie linéaire romantique multi-usage avec un placard avec porte à panneau surélevé, des portes de placard blanches, un mur jaune, des machines superposées, un sol en carrelage de céramique et un sol gris.
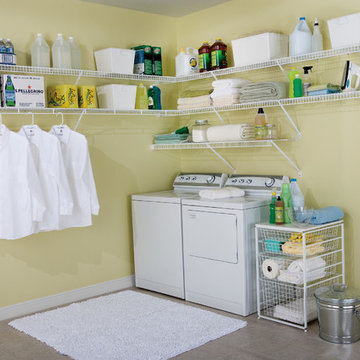
Réalisation d'une grande buanderie tradition en L dédiée avec un placard sans porte, des portes de placard blanches, un mur jaune, sol en béton ciré, des machines côte à côte et un sol gris.

Cette image montre une buanderie parallèle traditionnelle dédiée et de taille moyenne avec un évier encastré, un placard avec porte à panneau encastré, des portes de placard blanches, plan de travail en marbre, un mur jaune, un sol en ardoise, des machines côte à côte et un sol gris.

This dark, dreary kitchen was large, but not being used well. The family of 7 had outgrown the limited storage and experienced traffic bottlenecks when in the kitchen together. A bright, cheerful and more functional kitchen was desired, as well as a new pantry space.
We gutted the kitchen and closed off the landing through the door to the garage to create a new pantry. A frosted glass pocket door eliminates door swing issues. In the pantry, a small access door opens to the garage so groceries can be loaded easily. Grey wood-look tile was laid everywhere.
We replaced the small window and added a 6’x4’ window, instantly adding tons of natural light. A modern motorized sheer roller shade helps control early morning glare. Three free-floating shelves are to the right of the window for favorite décor and collectables.
White, ceiling-height cabinets surround the room. The full-overlay doors keep the look seamless. Double dishwashers, double ovens and a double refrigerator are essentials for this busy, large family. An induction cooktop was chosen for energy efficiency, child safety, and reliability in cooking. An appliance garage and a mixer lift house the much-used small appliances.
An ice maker and beverage center were added to the side wall cabinet bank. The microwave and TV are hidden but have easy access.
The inspiration for the room was an exclusive glass mosaic tile. The large island is a glossy classic blue. White quartz countertops feature small flecks of silver. Plus, the stainless metal accent was even added to the toe kick!
Upper cabinet, under-cabinet and pendant ambient lighting, all on dimmers, was added and every light (even ceiling lights) is LED for energy efficiency.
White-on-white modern counter stools are easy to clean. Plus, throughout the room, strategically placed USB outlets give tidy charging options.
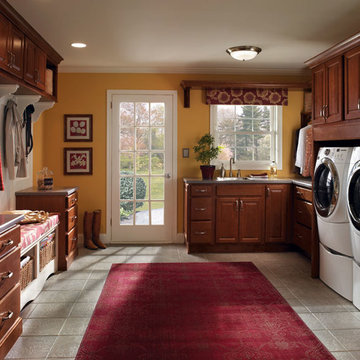
Exemple d'une grande buanderie chic en bois brun multi-usage avec un évier utilitaire, un placard avec porte à panneau surélevé, un mur jaune, un sol en carrelage de céramique, des machines côte à côte et un sol gris.
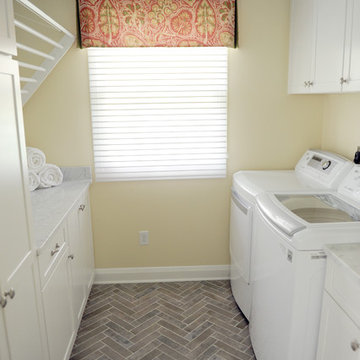
Stephanie London Photography
Cette photo montre une petite buanderie parallèle chic multi-usage avec un évier encastré, un placard à porte shaker, des portes de placard blanches, plan de travail en marbre, un mur jaune, un sol en carrelage de céramique, des machines côte à côte et un sol gris.
Cette photo montre une petite buanderie parallèle chic multi-usage avec un évier encastré, un placard à porte shaker, des portes de placard blanches, plan de travail en marbre, un mur jaune, un sol en carrelage de céramique, des machines côte à côte et un sol gris.
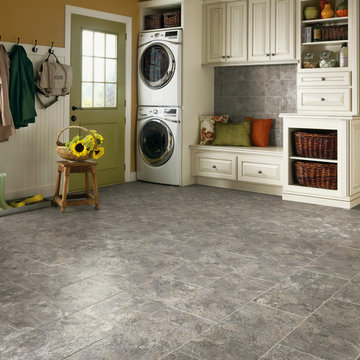
Aménagement d'une grande buanderie linéaire classique multi-usage avec un placard avec porte à panneau surélevé, des portes de placard blanches, un mur jaune, des machines superposées et un sol gris.
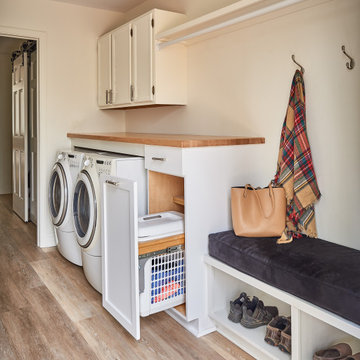
Aménagement d'une grande buanderie parallèle classique multi-usage avec un mur jaune, des machines côte à côte et un sol gris.
Idées déco de buanderies avec un mur jaune et un sol gris
1