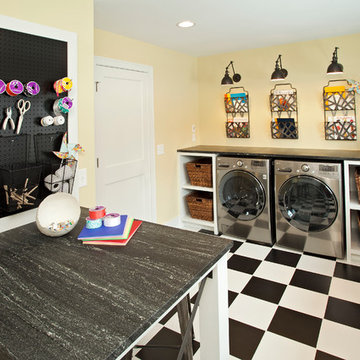Idées déco de buanderies avec un mur jaune
Trier par :
Budget
Trier par:Populaires du jour
81 - 100 sur 643 photos
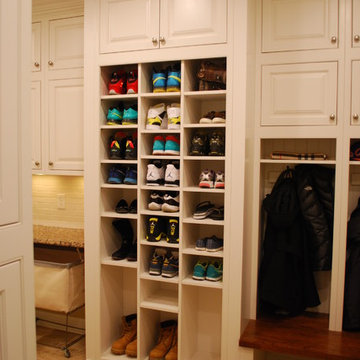
Aménagement d'une grande buanderie classique multi-usage avec un évier encastré, un placard avec porte à panneau surélevé, des portes de placard blanches, un plan de travail en quartz modifié, un mur jaune, un sol en carrelage de porcelaine et des machines côte à côte.
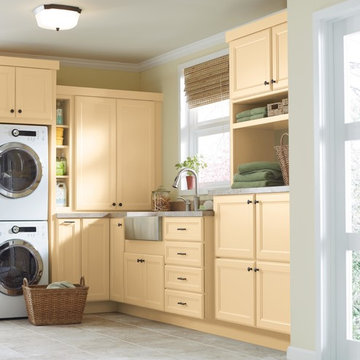
An efficient laundry room should run like a well-oiled machine. Having a designated place for everything means that routine chores become a breeze.
Martha Stewart Living Turkey Hill PureStyle cabinetry in Fortune Cookie.
Martha Stewart Living hardware in Bronze

Fun yet functional laundry!
photos by Rob Karosis
Inspiration pour une petite buanderie traditionnelle en L dédiée avec un évier encastré, un placard avec porte à panneau encastré, des portes de placard bleues, un plan de travail en quartz modifié, un mur jaune, un sol en brique, des machines superposées, un sol rouge et un plan de travail gris.
Inspiration pour une petite buanderie traditionnelle en L dédiée avec un évier encastré, un placard avec porte à panneau encastré, des portes de placard bleues, un plan de travail en quartz modifié, un mur jaune, un sol en brique, des machines superposées, un sol rouge et un plan de travail gris.
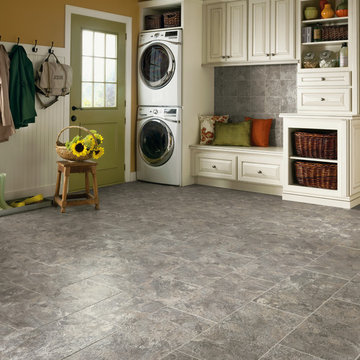
Réalisation d'une grande buanderie linéaire champêtre multi-usage avec un placard avec porte à panneau surélevé, des portes de placard blanches, un mur jaune, un sol en carrelage de porcelaine, des machines superposées et un sol gris.
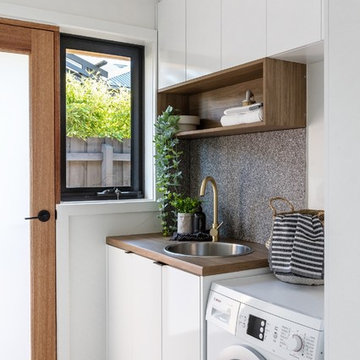
Idées déco pour une petite buanderie linéaire moderne avec un placard sans porte et un mur jaune.
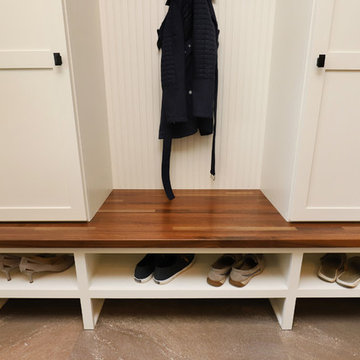
This fantastic mudroom and laundry room combo keeps this family organized. With twin boys, having a spot to drop-it-and-go or pick-it-up-and-go was a must. Two lockers allow for storage of everyday items and they can keep their shoes in the cubbies underneath. Any dirty clothes can be dropped off in the hamper for the wash; keeping all the mess here in the mudroom rather than traipsing all through the house.
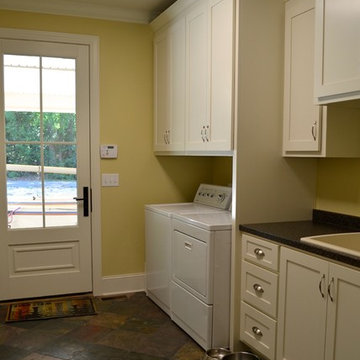
Donald Chapman AIA, CMB
Réalisation d'une buanderie linéaire bohème multi-usage et de taille moyenne avec un évier utilitaire, un placard à porte plane, des portes de placard blanches, un plan de travail en stratifié, un mur jaune, un sol en ardoise et des machines côte à côte.
Réalisation d'une buanderie linéaire bohème multi-usage et de taille moyenne avec un évier utilitaire, un placard à porte plane, des portes de placard blanches, un plan de travail en stratifié, un mur jaune, un sol en ardoise et des machines côte à côte.
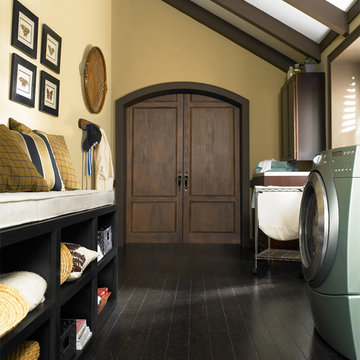
Color: Almada-Tira-Cinzento
Idées déco pour une buanderie parallèle craftsman en bois foncé multi-usage et de taille moyenne avec un placard avec porte à panneau encastré, un mur jaune et un sol en liège.
Idées déco pour une buanderie parallèle craftsman en bois foncé multi-usage et de taille moyenne avec un placard avec porte à panneau encastré, un mur jaune et un sol en liège.
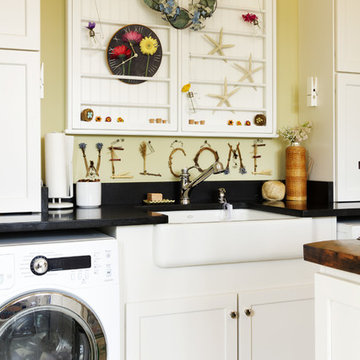
Photo: Nancy McGregor © 2015 Houzz
Inspiration pour une buanderie rustique avec un évier de ferme, un placard à porte shaker, des portes de placard blanches, un mur jaune et plan de travail noir.
Inspiration pour une buanderie rustique avec un évier de ferme, un placard à porte shaker, des portes de placard blanches, un mur jaune et plan de travail noir.
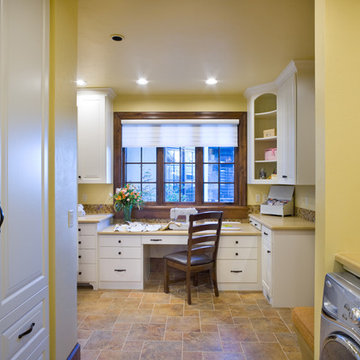
Photos by Bob Greenspan
Exemple d'une buanderie chic avec un mur jaune.
Exemple d'une buanderie chic avec un mur jaune.

This dark, dreary kitchen was large, but not being used well. The family of 7 had outgrown the limited storage and experienced traffic bottlenecks when in the kitchen together. A bright, cheerful and more functional kitchen was desired, as well as a new pantry space.
We gutted the kitchen and closed off the landing through the door to the garage to create a new pantry. A frosted glass pocket door eliminates door swing issues. In the pantry, a small access door opens to the garage so groceries can be loaded easily. Grey wood-look tile was laid everywhere.
We replaced the small window and added a 6’x4’ window, instantly adding tons of natural light. A modern motorized sheer roller shade helps control early morning glare. Three free-floating shelves are to the right of the window for favorite décor and collectables.
White, ceiling-height cabinets surround the room. The full-overlay doors keep the look seamless. Double dishwashers, double ovens and a double refrigerator are essentials for this busy, large family. An induction cooktop was chosen for energy efficiency, child safety, and reliability in cooking. An appliance garage and a mixer lift house the much-used small appliances.
An ice maker and beverage center were added to the side wall cabinet bank. The microwave and TV are hidden but have easy access.
The inspiration for the room was an exclusive glass mosaic tile. The large island is a glossy classic blue. White quartz countertops feature small flecks of silver. Plus, the stainless metal accent was even added to the toe kick!
Upper cabinet, under-cabinet and pendant ambient lighting, all on dimmers, was added and every light (even ceiling lights) is LED for energy efficiency.
White-on-white modern counter stools are easy to clean. Plus, throughout the room, strategically placed USB outlets give tidy charging options.
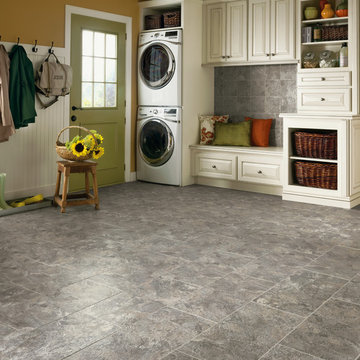
Aménagement d'une grande buanderie linéaire classique multi-usage avec un placard avec porte à panneau surélevé, des portes de placard blanches, un mur jaune, un sol en vinyl et des machines superposées.
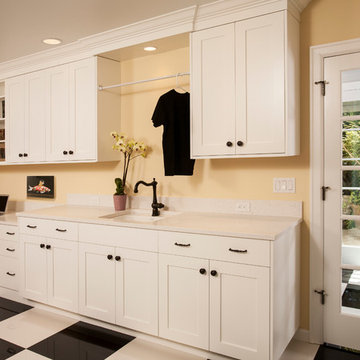
Multi purpose laundry room features dual washer & dryer, laundry sink, desk area, built in drying rack, ironing board. and corner exercise area..
Inspiration pour une grande buanderie traditionnelle en L multi-usage avec un évier encastré, un placard à porte shaker, des portes de placard blanches, un plan de travail en quartz modifié, un mur jaune, un sol en carrelage de porcelaine et des machines côte à côte.
Inspiration pour une grande buanderie traditionnelle en L multi-usage avec un évier encastré, un placard à porte shaker, des portes de placard blanches, un plan de travail en quartz modifié, un mur jaune, un sol en carrelage de porcelaine et des machines côte à côte.
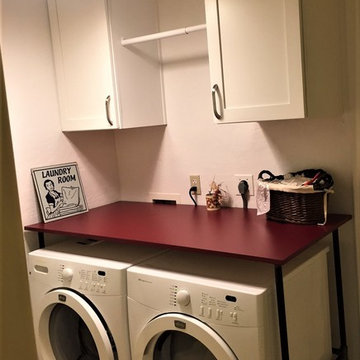
Client needed space to be MORE efficient to accommodate folding laundry, refrigerator for overflow food for guest and special occasions now that children are occasional visiting adults. This family home is still a hub for gatherings and client wants it to work for everyday and for special days when family comes together.
Small spaces are the hardest to plan but, every inch is being used. There are features for hanging clothes, on a rod, on a drying rack, storing supplies to be readily accessible and some long term storage above the refrigerator. Heat in AZ, is of course an issue for keep things nice so, indoor storage with conditioned air is valued by all homeowners as important for keeping things in good condition.
Table built by Northern Spy Design httpswww.etsy.comshopNSpy

Exemple d'une buanderie parallèle chic multi-usage et de taille moyenne avec un évier posé, un placard à porte plane, des portes de placard blanches, plan de travail en marbre, une crédence blanche, une crédence en céramique, un mur jaune, parquet clair, des machines côte à côte, un sol marron, un plan de travail blanc, un plafond en papier peint et du papier peint.

Idée de décoration pour une petite buanderie tradition en U dédiée avec un placard avec porte à panneau surélevé, des portes de placards vertess, plan de travail carrelé, une crédence multicolore, un mur jaune, un évier posé, un sol en carrelage de porcelaine, des machines superposées, un sol noir et un plan de travail rouge.

Who says a laundry room can't be beautiful? Driftwood gray stain on Knotty Alder cabinets. The high capacity washer & dryer is surrounded by box columns and 40" high stone countertop.
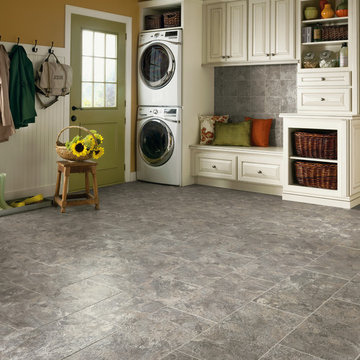
Aménagement d'une grande buanderie classique avec un mur jaune, un sol en carrelage de porcelaine et un sol gris.

Exemple d'une buanderie montagne multi-usage et de taille moyenne avec un évier encastré, des portes de placard blanches, un plan de travail en granite, un mur jaune, un sol en travertin, un sol beige et un placard avec porte à panneau encastré.
Idées déco de buanderies avec un mur jaune
5
