Idées déco de buanderies avec un mur jaune
Trier par :
Budget
Trier par:Populaires du jour
61 - 80 sur 643 photos
1 sur 2
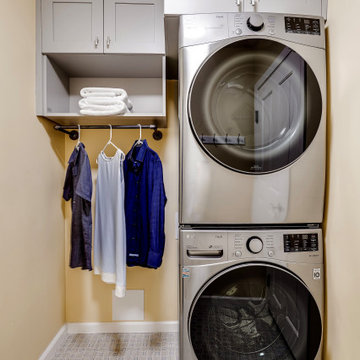
We put the FUN in FUNCTIONAL! This small but funtional laundry room offers open and closed storage space, a hanging bar, hooks, space for a portable laundry hampers and a space to hang your ironing board! All in a 5'x7' space!
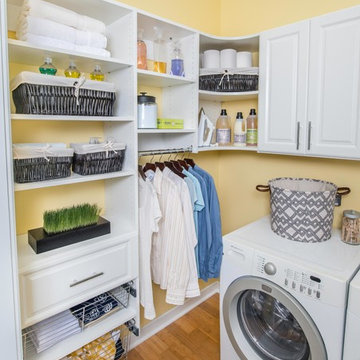
Organized Living Classica offers complete customization for laundry and utility rooms. Add slide out baskets, hanging space and drawers to designs for added organization. See more laundry room ideas here: http://organizedliving.com/home/get-inspired/areas-of-the-home/laundry
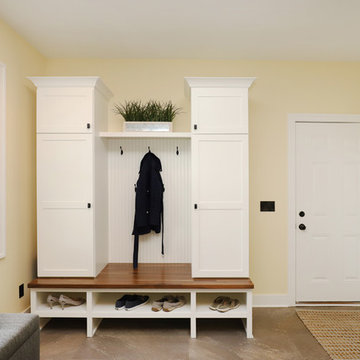
This fantastic mudroom and laundry room combo keeps this family organized. With twin boys, having a spot to drop-it-and-go or pick-it-up-and-go was a must. Two lockers allow for storage of everyday items and they can keep their shoes in the cubbies underneath. Any dirty clothes can be dropped off in the hamper for the wash; keeping all the mess here in the mudroom rather than traipsing all through the house.
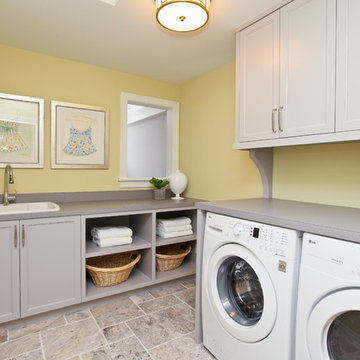
Cette image montre une buanderie traditionnelle avec un mur jaune, un sol gris et un plan de travail gris.
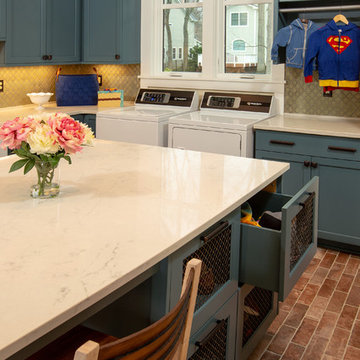
Off the Office, Foyer, and Kitchen is a multi-purpose Workroom. Everything happens here as it functions as a Mudroom, Laundry Room, Pantry, Craft Area and provides tons of extra storage.
Shoes and kits things are stored in the old school general store wire front drawers.
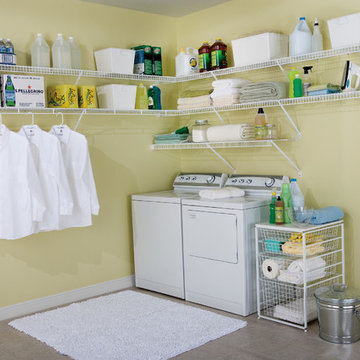
Réalisation d'une grande buanderie tradition en L dédiée avec un placard sans porte, des portes de placard blanches, un mur jaune, sol en béton ciré, des machines côte à côte et un sol gris.
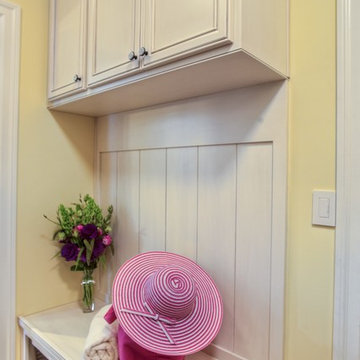
Exemple d'une buanderie parallèle chic dédiée et de taille moyenne avec un placard avec porte à panneau surélevé, des portes de placard blanches, un mur jaune et un sol en carrelage de porcelaine.
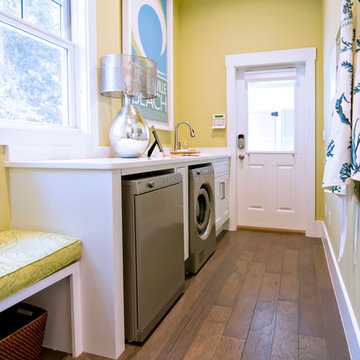
HGTV Smart Home 2013 by Glenn Layton Homes, Jacksonville Beach, Florida.
Idée de décoration pour une grande buanderie parallèle ethnique dédiée avec un placard avec porte à panneau encastré, des portes de placard blanches, un mur jaune, parquet foncé et des machines côte à côte.
Idée de décoration pour une grande buanderie parallèle ethnique dédiée avec un placard avec porte à panneau encastré, des portes de placard blanches, un mur jaune, parquet foncé et des machines côte à côte.
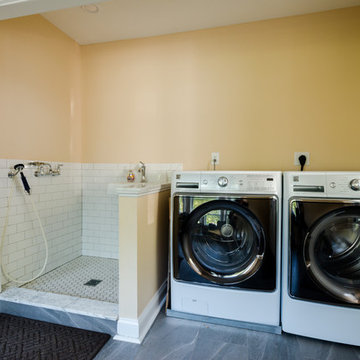
Don't forget about your pets! This mudroom features a specially designated wash area for the homeowner's dogs so that cleaning off after playing outside by the water is quick and easy!
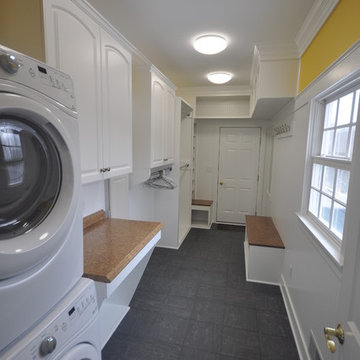
Ryan E Swierczynski
Réalisation d'une petite buanderie parallèle tradition multi-usage avec un placard avec porte à panneau surélevé, des portes de placard blanches, un plan de travail en stratifié, un mur jaune, un sol en carrelage de céramique et des machines superposées.
Réalisation d'une petite buanderie parallèle tradition multi-usage avec un placard avec porte à panneau surélevé, des portes de placard blanches, un plan de travail en stratifié, un mur jaune, un sol en carrelage de céramique et des machines superposées.
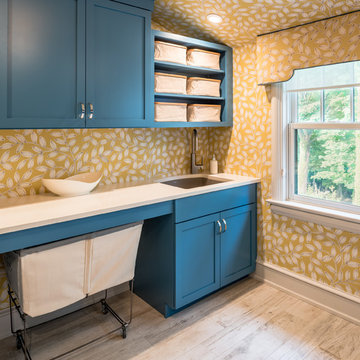
Angle Eye Photography
Réalisation d'une buanderie linéaire tradition dédiée avec un évier encastré, un placard à porte shaker, des portes de placard bleues, un mur jaune et parquet clair.
Réalisation d'une buanderie linéaire tradition dédiée avec un évier encastré, un placard à porte shaker, des portes de placard bleues, un mur jaune et parquet clair.
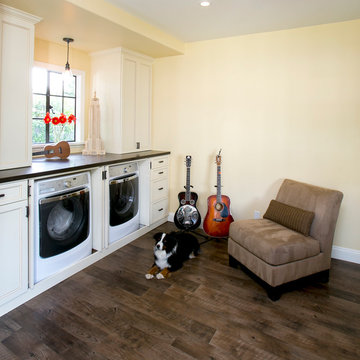
Appliances hidden behind beautiful cabinetry with large counters above for folding, disguise the room's original purpose. Secret chutes from the boy's room, makes sure laundry makes it way to the washer/dryer with very little urging.
Photography: Ramona d'Viola
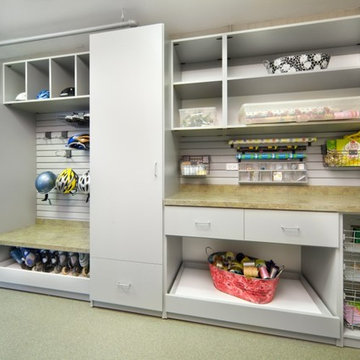
A separate hobby area was created in this mudroom to assist one of the family's daughters with her craft hobbies. This ample work area includes drawers, chrome baskets and pullouts for easy access to materials, and a slatwall used to store bulkier items. Carey Ekstrom/ Designer for Closet Organizing Systems
Closet Organizing Systems
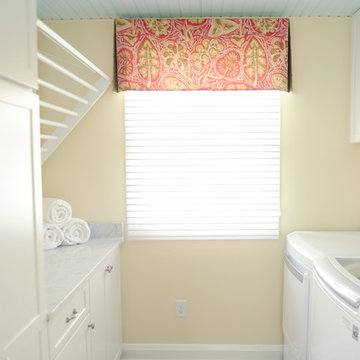
Stephanie London Photography
Idée de décoration pour une petite buanderie parallèle tradition multi-usage avec un évier encastré, un placard à porte shaker, des portes de placard blanches, plan de travail en marbre, un mur jaune, un sol en carrelage de céramique, des machines côte à côte et un sol gris.
Idée de décoration pour une petite buanderie parallèle tradition multi-usage avec un évier encastré, un placard à porte shaker, des portes de placard blanches, plan de travail en marbre, un mur jaune, un sol en carrelage de céramique, des machines côte à côte et un sol gris.
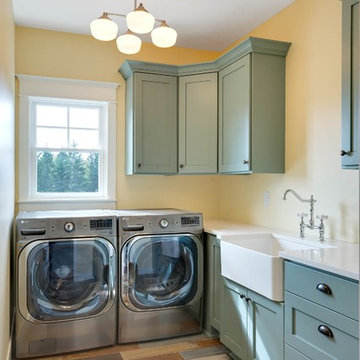
Exemple d'une buanderie nature en L avec un évier de ferme, un placard à porte shaker, des portes de placard bleues, plan de travail en marbre, un mur jaune et des machines côte à côte.
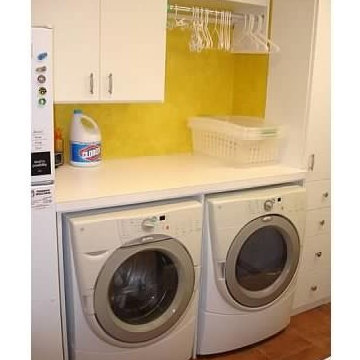
Aménagement d'une petite buanderie parallèle dédiée avec un placard à porte plane, des portes de placard blanches, un plan de travail en stratifié, un mur jaune, un sol en vinyl et des machines côte à côte.
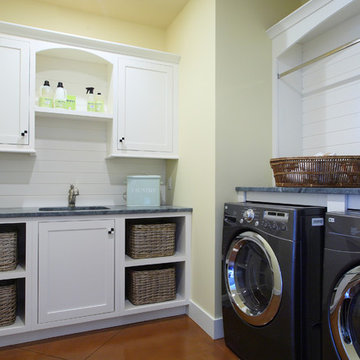
Exemple d'une buanderie parallèle bord de mer dédiée avec des portes de placard blanches, un plan de travail en quartz, un mur jaune, un sol en carrelage de céramique, des machines côte à côte, un placard à porte shaker et un évier encastré.
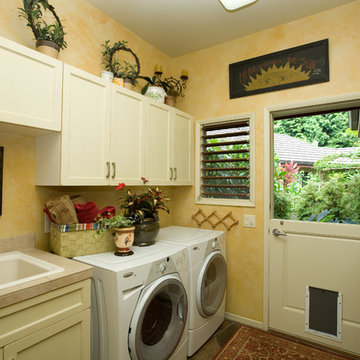
Inspiration pour une buanderie linéaire traditionnelle dédiée et de taille moyenne avec un évier posé, un placard à porte shaker, des portes de placard blanches, plan de travail carrelé, un mur jaune, sol en béton ciré et des machines côte à côte.
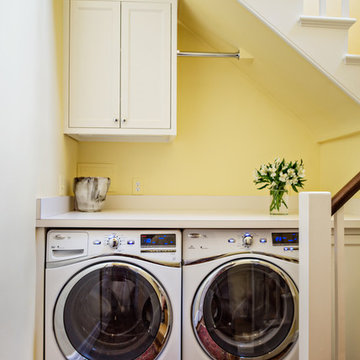
This 1920's classic Belle Meade Home was beautifully renovated. Architectural design by Ridley Wills of Wills Company and Interiors by New York based Brockschmidt & Coleman LLC.
Wiff Harmer Photography

Refined, LLC
Réalisation d'une buanderie tradition multi-usage et de taille moyenne avec des portes de placard blanches, un placard à porte shaker, un plan de travail en granite, un mur jaune, un sol en linoléum, des machines côte à côte, un sol multicolore et plan de travail noir.
Réalisation d'une buanderie tradition multi-usage et de taille moyenne avec des portes de placard blanches, un placard à porte shaker, un plan de travail en granite, un mur jaune, un sol en linoléum, des machines côte à côte, un sol multicolore et plan de travail noir.
Idées déco de buanderies avec un mur jaune
4