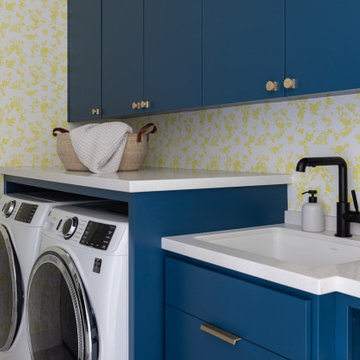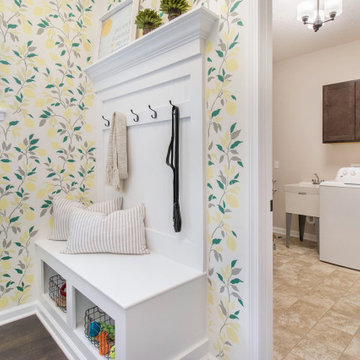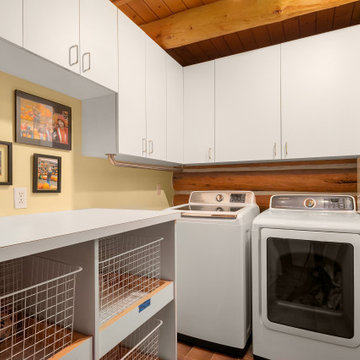Idées déco de buanderies avec un mur jaune et différents habillages de murs
Trier par :
Budget
Trier par:Populaires du jour
1 - 11 sur 11 photos
1 sur 3

Adorable farmhouse laundry room with shaker cabinets and subway tile backsplash. The wallpaper wall adds color and fun to the space.
Architect: Meyer Design
Photos: Jody Kmetz

Exemple d'une buanderie parallèle chic multi-usage et de taille moyenne avec un évier posé, un placard à porte plane, des portes de placard blanches, plan de travail en marbre, une crédence blanche, une crédence en céramique, un mur jaune, parquet clair, des machines côte à côte, un sol marron, un plan de travail blanc, un plafond en papier peint et du papier peint.

Inspiration pour une buanderie linéaire design multi-usage et de taille moyenne avec un évier encastré, un placard à porte plane, des portes de placard turquoises, un plan de travail en quartz modifié, une crédence en quartz modifié, un mur jaune, des machines côte à côte, un plan de travail blanc et du papier peint.

This custom home, sitting above the City within the hills of Corvallis, was carefully crafted with attention to the smallest detail. The homeowners came to us with a vision of their dream home, and it was all hands on deck between the G. Christianson team and our Subcontractors to create this masterpiece! Each room has a theme that is unique and complementary to the essence of the home, highlighted in the Swamp Bathroom and the Dogwood Bathroom. The home features a thoughtful mix of materials, using stained glass, tile, art, wood, and color to create an ambiance that welcomes both the owners and visitors with warmth. This home is perfect for these homeowners, and fits right in with the nature surrounding the home!

Cette image montre une grande buanderie avec un évier utilitaire, un placard avec porte à panneau encastré, des portes de placard marrons, un mur jaune, un sol en carrelage de céramique, des machines côte à côte, un sol beige et du papier peint.

Laundry built-in with hamper storage under concrete counters.
Inspiration pour une grande buanderie linéaire craftsman multi-usage avec un placard à porte shaker, des portes de placard blanches, un plan de travail en béton, une crédence blanche, une crédence en bois, un mur jaune, un sol en bois brun, des machines côte à côte, un sol marron, un plan de travail gris et du lambris.
Inspiration pour une grande buanderie linéaire craftsman multi-usage avec un placard à porte shaker, des portes de placard blanches, un plan de travail en béton, une crédence blanche, une crédence en bois, un mur jaune, un sol en bois brun, des machines côte à côte, un sol marron, un plan de travail gris et du lambris.

Réalisation d'une buanderie chalet en bois dédiée et de taille moyenne avec un placard à porte plane, des portes de placard blanches, un mur jaune, un sol en carrelage de porcelaine, des machines côte à côte, un sol marron et un plafond en bois.

This custom home, sitting above the City within the hills of Corvallis, was carefully crafted with attention to the smallest detail. The homeowners came to us with a vision of their dream home, and it was all hands on deck between the G. Christianson team and our Subcontractors to create this masterpiece! Each room has a theme that is unique and complementary to the essence of the home, highlighted in the Swamp Bathroom and the Dogwood Bathroom. The home features a thoughtful mix of materials, using stained glass, tile, art, wood, and color to create an ambiance that welcomes both the owners and visitors with warmth. This home is perfect for these homeowners, and fits right in with the nature surrounding the home!

This 1960s split-level has a new Mudroom / Laundry Room connecting the new Addition to the existing Garage. The existing home had no direct access from house to garage, so this room serves as primary access for owner, as well as Laundry ad Mudroom, with secondary refrigerator and pantry storage. The washer and dryer fit perfectly below the existing overhang of the split-level above. A laundry chute from the master bath above was added.
Photography by Kmiecik Imagery.

This custom home, sitting above the City within the hills of Corvallis, was carefully crafted with attention to the smallest detail. The homeowners came to us with a vision of their dream home, and it was all hands on deck between the G. Christianson team and our Subcontractors to create this masterpiece! Each room has a theme that is unique and complementary to the essence of the home, highlighted in the Swamp Bathroom and the Dogwood Bathroom. The home features a thoughtful mix of materials, using stained glass, tile, art, wood, and color to create an ambiance that welcomes both the owners and visitors with warmth. This home is perfect for these homeowners, and fits right in with the nature surrounding the home!

This custom home, sitting above the City within the hills of Corvallis, was carefully crafted with attention to the smallest detail. The homeowners came to us with a vision of their dream home, and it was all hands on deck between the G. Christianson team and our Subcontractors to create this masterpiece! Each room has a theme that is unique and complementary to the essence of the home, highlighted in the Swamp Bathroom and the Dogwood Bathroom. The home features a thoughtful mix of materials, using stained glass, tile, art, wood, and color to create an ambiance that welcomes both the owners and visitors with warmth. This home is perfect for these homeowners, and fits right in with the nature surrounding the home!
Idées déco de buanderies avec un mur jaune et différents habillages de murs
1