Idées déco de buanderies avec un mur marron et parquet foncé
Trier par :
Budget
Trier par:Populaires du jour
1 - 13 sur 13 photos

JS Gibson
Idée de décoration pour une grande buanderie tradition en L avec un évier encastré, un placard avec porte à panneau surélevé, des portes de placard blanches, un mur marron, parquet foncé, des machines côte à côte et un sol noir.
Idée de décoration pour une grande buanderie tradition en L avec un évier encastré, un placard avec porte à panneau surélevé, des portes de placard blanches, un mur marron, parquet foncé, des machines côte à côte et un sol noir.

This white shaker style transitional laundry room features a sink, hanging pole, two hampers pull out, and baskets. the grey color quartz countertop and backsplash look like concrete.

Exemple d'une buanderie montagne en bois foncé de taille moyenne et dédiée avec un évier de ferme, un placard à porte shaker, un plan de travail en bois, un mur marron, parquet foncé, des machines superposées, un sol marron et un plan de travail marron.
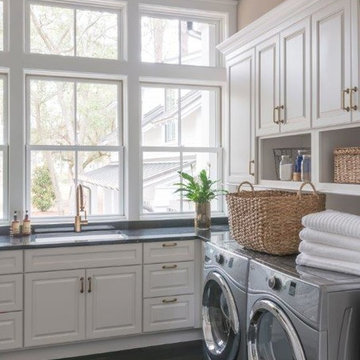
Aménagement d'une buanderie classique en L multi-usage et de taille moyenne avec un évier encastré, un placard avec porte à panneau surélevé, des portes de placard blanches, un mur marron, parquet foncé et des machines côte à côte.
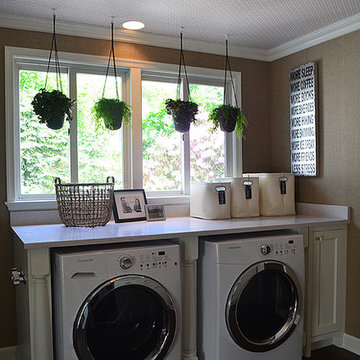
Idées déco pour une buanderie linéaire classique dédiée et de taille moyenne avec un mur marron, parquet foncé, des machines côte à côte, un placard à porte shaker, des portes de placard blanches et un plan de travail en quartz modifié.

Aménagement d'une buanderie montagne en bois brun et L multi-usage et de taille moyenne avec un plan de travail en stratifié, parquet foncé, un évier posé et un mur marron.
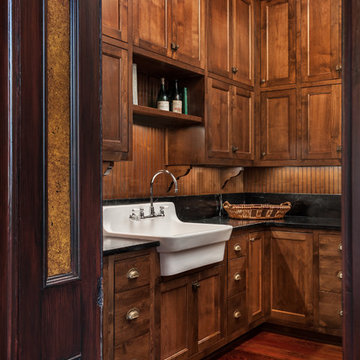
This space off of the kitchen serves as both laundry and pantry. The cast iron sink and soapstone counters are a nod to the historical significance of this home.
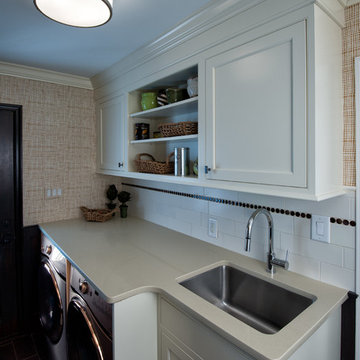
Aménagement d'une buanderie linéaire classique dédiée et de taille moyenne avec un évier encastré, un placard à porte shaker, des portes de placard blanches, un plan de travail en surface solide, parquet foncé, des machines côte à côte et un mur marron.
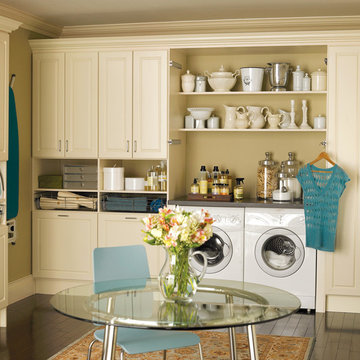
Cette photo montre une grande buanderie chic en L dédiée avec un placard avec porte à panneau surélevé, des portes de placard beiges, un mur marron, parquet foncé, des machines côte à côte et un sol marron.
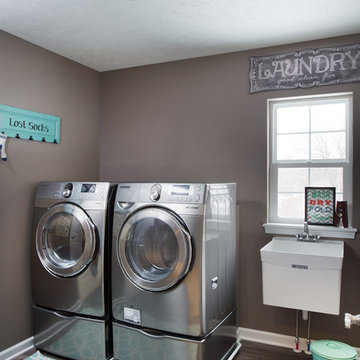
Cette photo montre une buanderie linéaire chic dédiée et de taille moyenne avec un évier posé, un plan de travail en surface solide, un mur marron, parquet foncé, des machines côte à côte et un sol marron.
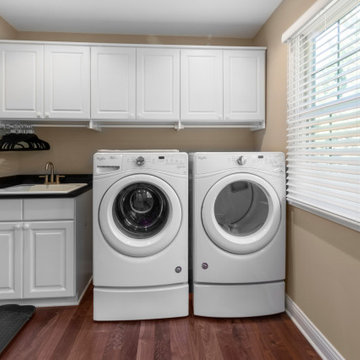
To move or not to move — that is the question many homeowners are asking as they consider whether to upgrade their existing residence or pack up and find a new one. It was that exact question that was discussed by this homeowner as they evaluated their traditional two-story home in Fontana. Built in 2001, this cedar-sided 3,500-square-foot home features five bedrooms, three-and-a-half baths, and a full basement.
During renovation projects like the these, we have the ability and flexibility to work across many different architectural styles. Our main focus is to work with clients to get a good sense of their personal style, what features they’re most attracted to, and balance those with the fundamental principles of good design – function, balance, proportion and flow – to make sure that they have a unified vision for the home.
After extensive demolition of the kitchen, family room, master bath, laundry room, powder room, master bedroom and adjacent hallways, we began transforming the space into one that the family could truly utilize in an all new way. In addition to installing structural beams to support the second floor loads and pushing out two non-structural walls in order to enlarge the master bath, the renovation team installed a new kitchen island, added quartz countertops in the kitchen and master bath plus installed new Kohler sinks, toilets and accessories in the kitchen and bath.
Underscoring the belief that an open great room should offer a welcoming environment, the renovated space now offers an inviting haven for the homeowners and their guests. The open family room boasts a new gas fireplace complete with custom surround, mantel and bookcases. Underfoot, hardwood floors featuring American walnut add warmth to the home’s interior.
Continuity is achieved throughout the first floor by accenting posts, handrails and spindles all with the same rich walnut.
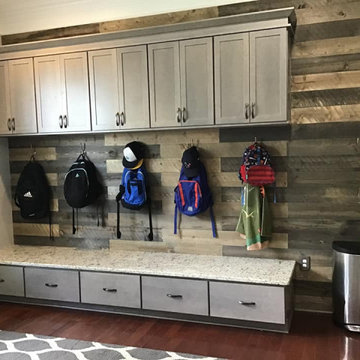
Mudroom/Laundry
Aménagement d'une buanderie linéaire campagne en bois clair multi-usage et de taille moyenne avec un placard à porte shaker, un plan de travail en granite, une crédence en lambris de bois, un mur marron, parquet foncé, un sol marron, un plan de travail multicolore et du lambris de bois.
Aménagement d'une buanderie linéaire campagne en bois clair multi-usage et de taille moyenne avec un placard à porte shaker, un plan de travail en granite, une crédence en lambris de bois, un mur marron, parquet foncé, un sol marron, un plan de travail multicolore et du lambris de bois.
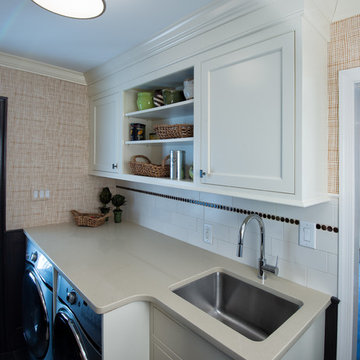
Inspiration pour une buanderie linéaire traditionnelle dédiée et de taille moyenne avec un évier encastré, un placard à porte shaker, des portes de placard blanches, un plan de travail en surface solide, parquet foncé, des machines côte à côte et un mur marron.
Idées déco de buanderies avec un mur marron et parquet foncé
1