Idées déco de buanderies avec un évier 1 bac et un mur marron
Trier par :
Budget
Trier par:Populaires du jour
1 - 17 sur 17 photos
1 sur 3
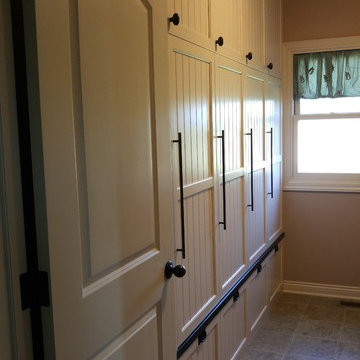
Solving a cluttered laundry room problem with custom painted built-ins
Exemple d'une petite buanderie linéaire romantique multi-usage avec un évier 1 bac, un placard avec porte à panneau encastré, des portes de placard blanches, un plan de travail en bois, un mur marron, un sol en carrelage de céramique et des machines côte à côte.
Exemple d'une petite buanderie linéaire romantique multi-usage avec un évier 1 bac, un placard avec porte à panneau encastré, des portes de placard blanches, un plan de travail en bois, un mur marron, un sol en carrelage de céramique et des machines côte à côte.
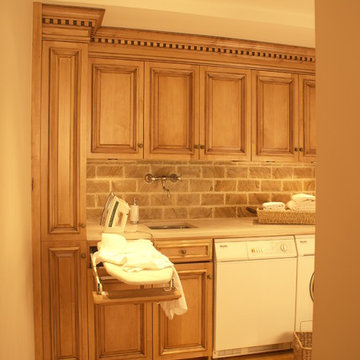
Exemple d'une petite buanderie linéaire chic en bois brun multi-usage avec un évier 1 bac, un placard avec porte à panneau surélevé, plan de travail en marbre, parquet clair, des machines côte à côte et un mur marron.
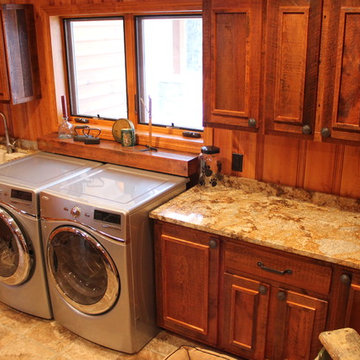
Natalie Jonas
Exemple d'une grande buanderie linéaire montagne en bois foncé multi-usage avec un évier 1 bac, un placard avec porte à panneau encastré, un plan de travail en granite, un sol en travertin, des machines côte à côte et un mur marron.
Exemple d'une grande buanderie linéaire montagne en bois foncé multi-usage avec un évier 1 bac, un placard avec porte à panneau encastré, un plan de travail en granite, un sol en travertin, des machines côte à côte et un mur marron.
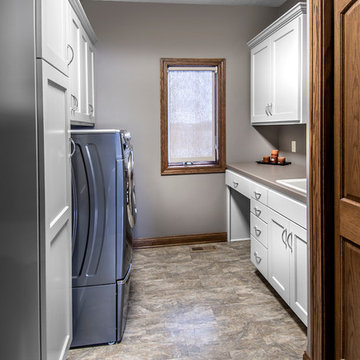
Architect: Michelle Penn, AIA
Alan Jackson - Jackson Studios
Inspiration pour une petite buanderie parallèle traditionnelle dédiée avec un évier 1 bac, un placard à porte shaker, des portes de placard blanches, un plan de travail en quartz modifié, un mur marron, un sol en vinyl et des machines côte à côte.
Inspiration pour une petite buanderie parallèle traditionnelle dédiée avec un évier 1 bac, un placard à porte shaker, des portes de placard blanches, un plan de travail en quartz modifié, un mur marron, un sol en vinyl et des machines côte à côte.
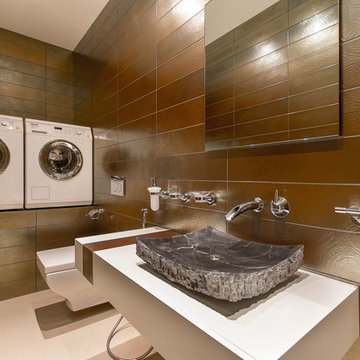
Exemple d'une buanderie tendance dédiée avec un évier 1 bac, des portes de placard blanches, un mur marron et des machines côte à côte.
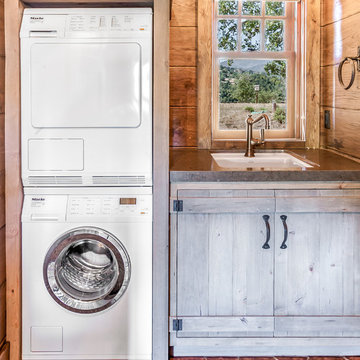
Cette image montre une buanderie linéaire chalet en bois clair dédiée et de taille moyenne avec un évier 1 bac, un plan de travail en cuivre, un mur marron, un sol en carrelage de céramique et des machines superposées.
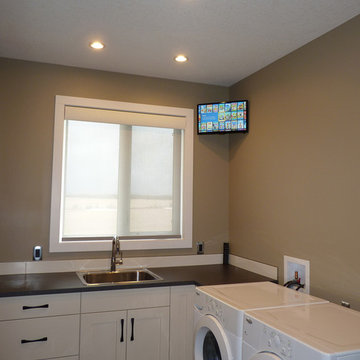
Cette image montre une petite buanderie minimaliste en L dédiée avec un évier 1 bac, un placard à porte shaker, des portes de placard blanches, un plan de travail en stratifié, un mur marron, un sol en linoléum, des machines côte à côte, un sol marron et un plan de travail marron.
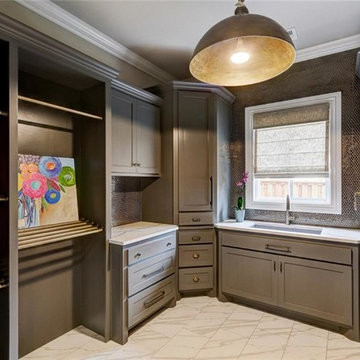
Exemple d'une buanderie chic en U multi-usage avec un évier 1 bac, un placard à porte shaker, des portes de placard grises, plan de travail en marbre, un mur marron, un sol en carrelage de porcelaine, des machines côte à côte et un sol blanc.
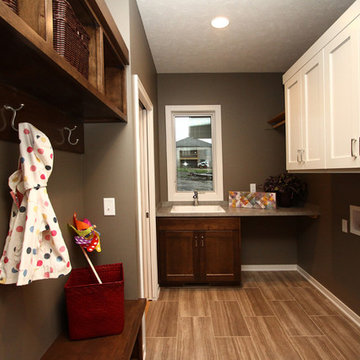
Réalisation d'une buanderie minimaliste multi-usage avec un évier 1 bac, un placard à porte shaker, des portes de placard blanches, un mur marron, un sol en carrelage de céramique et des machines côte à côte.
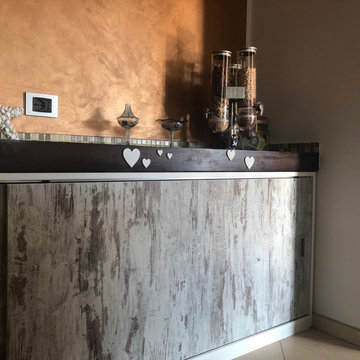
Exemple d'une petite buanderie nature en U et bois clair multi-usage avec un évier 1 bac, un placard à porte plane, un plan de travail en stratifié, une crédence en mosaïque, un mur marron, un sol en carrelage de porcelaine, des machines superposées, un sol beige et un plan de travail marron.

Only a few minutes from the project to the left (Another Minnetonka Finished Basement) this space was just as cluttered, dark, and under utilized.
Done in tandem with Landmark Remodeling, this space had a specific aesthetic: to be warm, with stained cabinetry, gas fireplace, and wet bar.
They also have a musically inclined son who needed a place for his drums and piano. We had amble space to accomodate everything they wanted.
We decided to move the existing laundry to another location, which allowed for a true bar space and two-fold, a dedicated laundry room with folding counter and utility closets.
The existing bathroom was one of the scariest we've seen, but we knew we could save it.
Overall the space was a huge transformation!
Photographer- Height Advantages
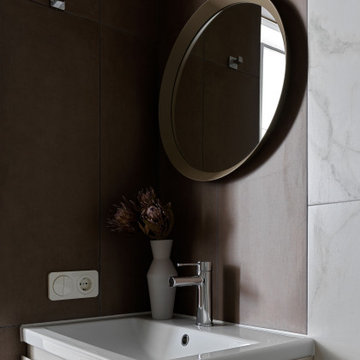
Exemple d'une buanderie tendance multi-usage et de taille moyenne avec un évier 1 bac, un placard à porte plane, des portes de placard grises, une crédence blanche, une crédence en carreau de porcelaine, un mur marron, un sol en carrelage de porcelaine, des machines superposées, un sol marron et un plan de travail blanc.
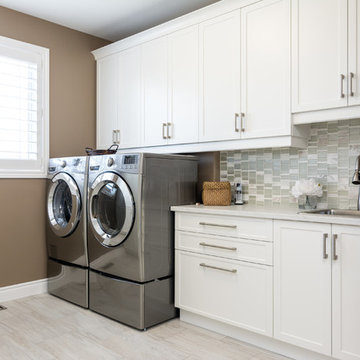
Inspiration pour une buanderie linéaire traditionnelle dédiée avec un évier 1 bac, un placard à porte plane, des portes de placard blanches, un plan de travail en quartz modifié, un mur marron, sol en stratifié et un sol beige.
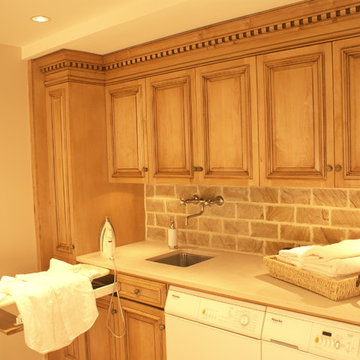
Idée de décoration pour une petite buanderie linéaire tradition en bois brun avec un évier 1 bac, un placard avec porte à panneau surélevé, plan de travail en marbre, des machines côte à côte et un mur marron.
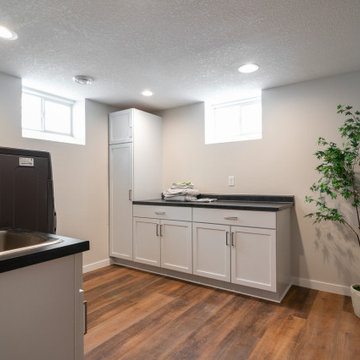
Only a few minutes from the project to the left (Another Minnetonka Finished Basement) this space was just as cluttered, dark, and under utilized.
Done in tandem with Landmark Remodeling, this space had a specific aesthetic: to be warm, with stained cabinetry, gas fireplace, and wet bar.
They also have a musically inclined son who needed a place for his drums and piano. We had amble space to accomodate everything they wanted.
We decided to move the existing laundry to another location, which allowed for a true bar space and two-fold, a dedicated laundry room with folding counter and utility closets.
The existing bathroom was one of the scariest we've seen, but we knew we could save it.
Overall the space was a huge transformation!
Photographer- Height Advantages
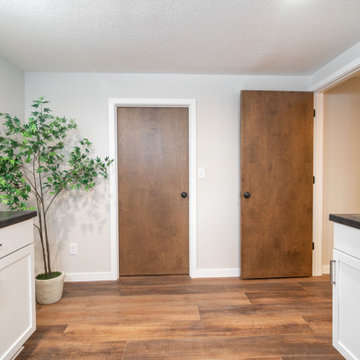
Only a few minutes from the project to the left (Another Minnetonka Finished Basement) this space was just as cluttered, dark, and under utilized.
Done in tandem with Landmark Remodeling, this space had a specific aesthetic: to be warm, with stained cabinetry, gas fireplace, and wet bar.
They also have a musically inclined son who needed a place for his drums and piano. We had amble space to accomodate everything they wanted.
We decided to move the existing laundry to another location, which allowed for a true bar space and two-fold, a dedicated laundry room with folding counter and utility closets.
The existing bathroom was one of the scariest we've seen, but we knew we could save it.
Overall the space was a huge transformation!
Photographer- Height Advantages
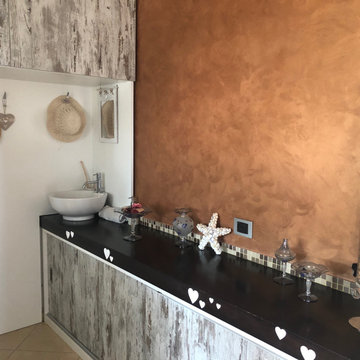
Idée de décoration pour une grande buanderie champêtre en U et bois vieilli multi-usage avec un évier 1 bac, un placard à porte plane, un plan de travail en bois, une crédence multicolore, une crédence en mosaïque, un mur marron, un sol en carrelage de porcelaine, des machines côte à côte, un sol beige, un plan de travail marron et un plafond décaissé.
Idées déco de buanderies avec un évier 1 bac et un mur marron
1